Kitchen/Dining Combo Design Ideas with Dark Hardwood Floors
Refine by:
Budget
Sort by:Popular Today
41 - 60 of 12,695 photos
Item 1 of 3
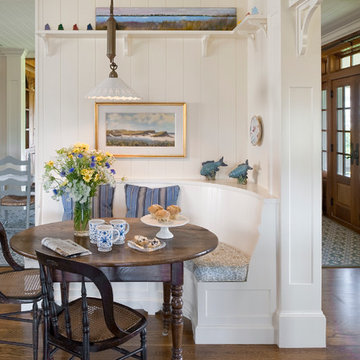
Photo of a mid-sized beach style kitchen/dining combo in Providence with white walls, dark hardwood floors and no fireplace.
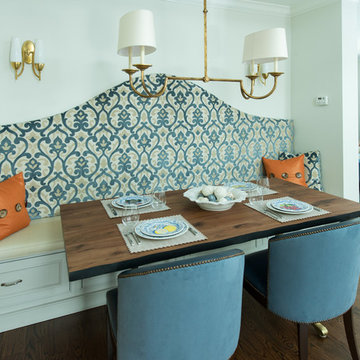
Photos taken by Rob Gulotta
Photo of a mid-sized contemporary kitchen/dining combo in New York with white walls, dark hardwood floors and no fireplace.
Photo of a mid-sized contemporary kitchen/dining combo in New York with white walls, dark hardwood floors and no fireplace.
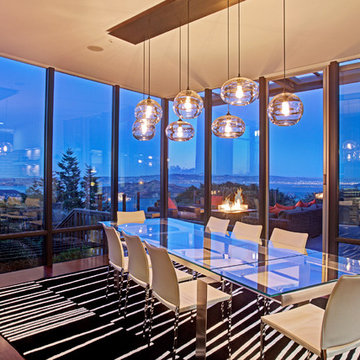
Dining Room: Hand blown glass globes and a custom steel canopy allow this lighting fixture to be subtle enough not to intrude on the space yet be strong enough to stand up to the powerful views beyond.
Photo: Jason Wells
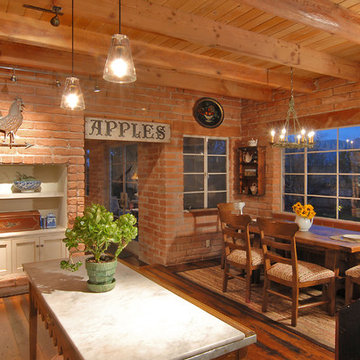
Historic remodel of an original 1960's adobe by renown architect George Christensen.
This is an example of a large country kitchen/dining combo in Phoenix with dark hardwood floors and a standard fireplace.
This is an example of a large country kitchen/dining combo in Phoenix with dark hardwood floors and a standard fireplace.
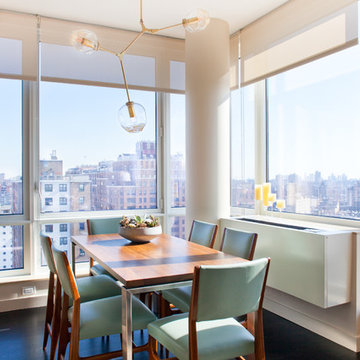
Brett Beyer Photography
This is an example of a mid-sized contemporary kitchen/dining combo in New York with white walls, dark hardwood floors, no fireplace and brown floor.
This is an example of a mid-sized contemporary kitchen/dining combo in New York with white walls, dark hardwood floors, no fireplace and brown floor.
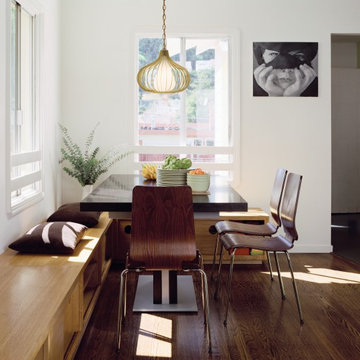
Storage bench continues into Living Room for more seating, storage, and media display.
Joe Fletcher Photography
Inspiration for a mid-sized modern kitchen/dining combo in San Francisco with white walls, dark hardwood floors and no fireplace.
Inspiration for a mid-sized modern kitchen/dining combo in San Francisco with white walls, dark hardwood floors and no fireplace.
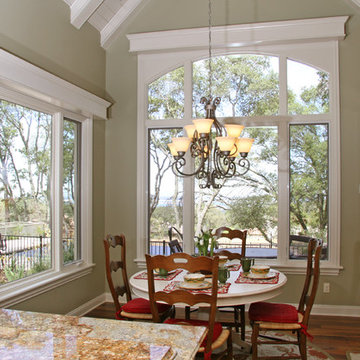
Photo of a traditional kitchen/dining combo in Sacramento with green walls and dark hardwood floors.
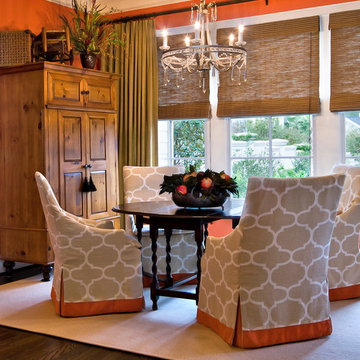
This lovely breakfast room, overlooking the garden, is an inviting place to start your day lingering over Sunday morning coffee. I had the walls painted in a soft coral, contrasting with various wood tones in the armoire, table and shades. It is all tied together by keeping the chair covers and rug light in color. The crystal chandelier is an unexpected element in a breakfast room, yet, your not compelled to pull out the china and silver.
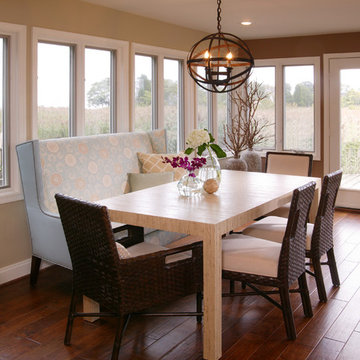
Design ideas for a mid-sized transitional kitchen/dining combo in DC Metro with dark hardwood floors, beige walls and no fireplace.
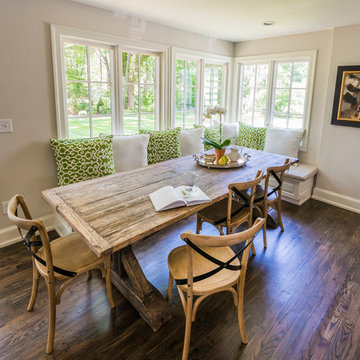
Inspiration for a large transitional kitchen/dining combo in Philadelphia with dark hardwood floors, white walls and brown floor.
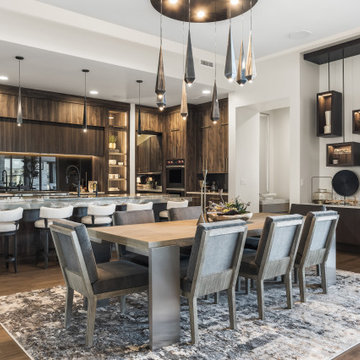
Contemporary kitchen/dining combo in Salt Lake City with white walls, dark hardwood floors and brown floor.

Inspiration for a mid-sized midcentury kitchen/dining combo in Sussex with blue walls, dark hardwood floors, brown floor, vaulted and wood walls.
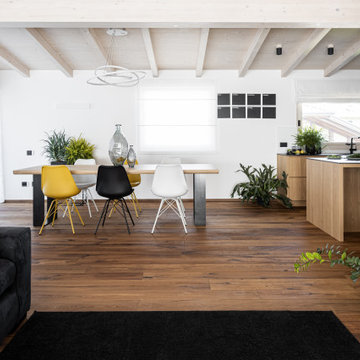
Progetto progetto di interni su misura caratterizzato della zona giorno, un open space con tetto a vista a pianta quadrata.
Modern kitchen/dining combo in Other with white walls, dark hardwood floors, brown floor and exposed beam.
Modern kitchen/dining combo in Other with white walls, dark hardwood floors, brown floor and exposed beam.

A wall was removed to connected breakfast room to sunroom. Two sets of French glass sliding doors lead to a pool. The space features floor-to-ceiling horizontal shiplap paneling painted in Benjamin Moore’s “Revere Pewter”. Rustic wood beams are a mix of salvaged spruce and hemlock timbers. The saw marks on the re-sawn faces were left unsanded for texture and character; then the timbers were treated with a hand-rubbed gray stain.
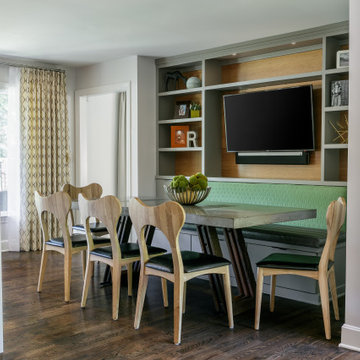
Opened up existing kitchen, moved wall into back hall to increase space, added banquette with shelves and tv
This is an example of a mid-sized midcentury kitchen/dining combo in Kansas City with dark hardwood floors.
This is an example of a mid-sized midcentury kitchen/dining combo in Kansas City with dark hardwood floors.
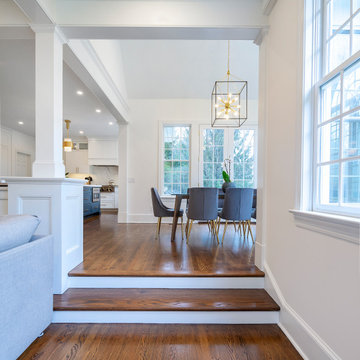
The eating area connected to the kitchen is filled with light courtesy of the numerous windows and a set of French doors. The vaulted ceililng contributes to the airy feeling of the space.
Sleek and contemporary, this beautiful home is located in Villanova, PA. Blue, white and gold are the palette of this transitional design. With custom touches and an emphasis on flow and an open floor plan, the renovation included the kitchen, family room, butler’s pantry, mudroom, two powder rooms and floors.
Rudloff Custom Builders has won Best of Houzz for Customer Service in 2014, 2015 2016, 2017 and 2019. We also were voted Best of Design in 2016, 2017, 2018, 2019 which only 2% of professionals receive. Rudloff Custom Builders has been featured on Houzz in their Kitchen of the Week, What to Know About Using Reclaimed Wood in the Kitchen as well as included in their Bathroom WorkBook article. We are a full service, certified remodeling company that covers all of the Philadelphia suburban area. This business, like most others, developed from a friendship of young entrepreneurs who wanted to make a difference in their clients’ lives, one household at a time. This relationship between partners is much more than a friendship. Edward and Stephen Rudloff are brothers who have renovated and built custom homes together paying close attention to detail. They are carpenters by trade and understand concept and execution. Rudloff Custom Builders will provide services for you with the highest level of professionalism, quality, detail, punctuality and craftsmanship, every step of the way along our journey together.
Specializing in residential construction allows us to connect with our clients early in the design phase to ensure that every detail is captured as you imagined. One stop shopping is essentially what you will receive with Rudloff Custom Builders from design of your project to the construction of your dreams, executed by on-site project managers and skilled craftsmen. Our concept: envision our client’s ideas and make them a reality. Our mission: CREATING LIFETIME RELATIONSHIPS BUILT ON TRUST AND INTEGRITY.
Photo Credit: Linda McManus Images
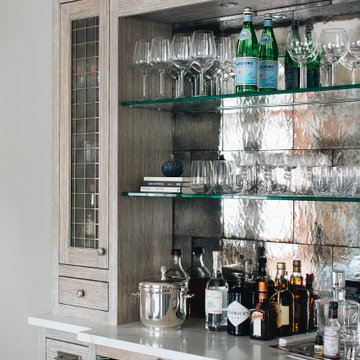
This is an example of a small transitional kitchen/dining combo in Chicago with grey walls, dark hardwood floors, no fireplace and brown floor.
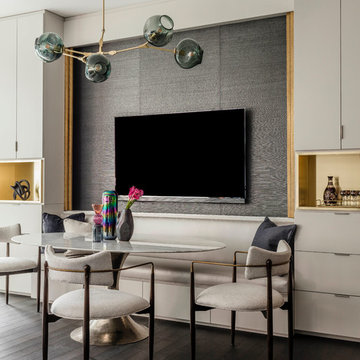
Photography by Michael J. Lee
This is an example of a mid-sized contemporary kitchen/dining combo in Boston with grey walls, dark hardwood floors and brown floor.
This is an example of a mid-sized contemporary kitchen/dining combo in Boston with grey walls, dark hardwood floors and brown floor.
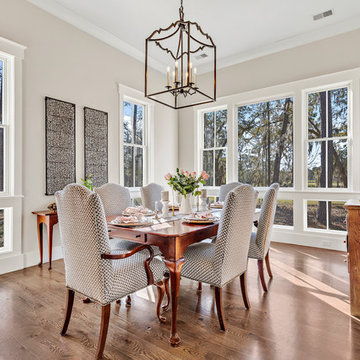
Windows: Andersen
Wall color: Sherwin Williams (Modern Gray)
Lighting: Circa Lighting (Darlana Large Fancy Lantern)
Design ideas for a mid-sized country kitchen/dining combo in Charleston with beige walls, dark hardwood floors and brown floor.
Design ideas for a mid-sized country kitchen/dining combo in Charleston with beige walls, dark hardwood floors and brown floor.
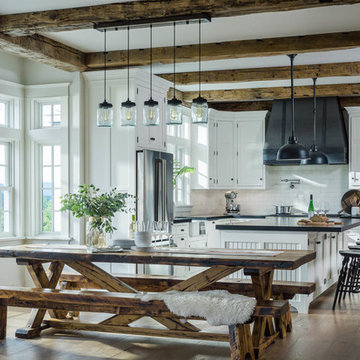
A traditional farmhouse kitchen with bead board cabinets, black leather finished counters and a blackened steel hood surround flows into the bright and open dining area. The farmhouse table is custom made by Vermont Barns.
Kitchen/Dining Combo Design Ideas with Dark Hardwood Floors
3