Kitchen/Dining Combo Design Ideas with Dark Hardwood Floors
Refine by:
Budget
Sort by:Popular Today
81 - 100 of 12,695 photos
Item 1 of 3
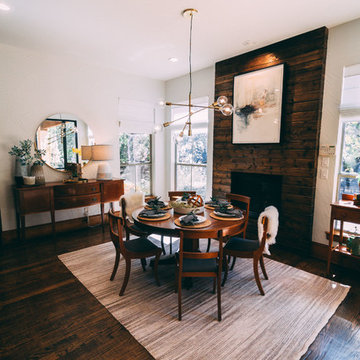
Bethany Jarrell Photography
White Oak, Flat Panel Cabinetry
Galaxy Black Granite
Epitome Quartz
White Subway Tile
Custom Cabinets
Inspiration for a large scandinavian kitchen/dining combo in Dallas with dark hardwood floors and brown floor.
Inspiration for a large scandinavian kitchen/dining combo in Dallas with dark hardwood floors and brown floor.
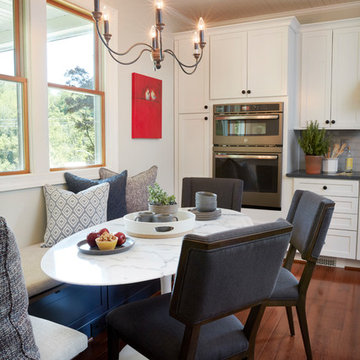
This is an example of a small country kitchen/dining combo in Baltimore with white walls, dark hardwood floors and no fireplace.
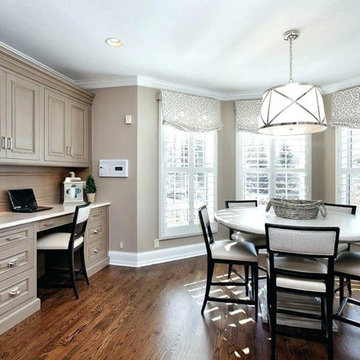
Relaxed Roman Shades
Inspiration for a mid-sized contemporary kitchen/dining combo in San Diego with beige walls, dark hardwood floors, no fireplace and brown floor.
Inspiration for a mid-sized contemporary kitchen/dining combo in San Diego with beige walls, dark hardwood floors, no fireplace and brown floor.
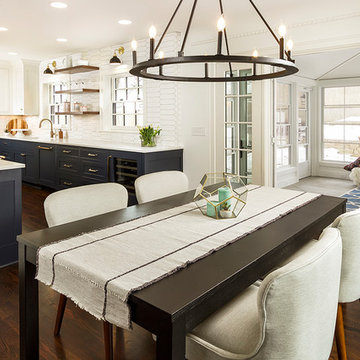
Photo Cred: Seth Hannula
This is an example of a mid-sized transitional kitchen/dining combo in Minneapolis with white walls, dark hardwood floors and brown floor.
This is an example of a mid-sized transitional kitchen/dining combo in Minneapolis with white walls, dark hardwood floors and brown floor.
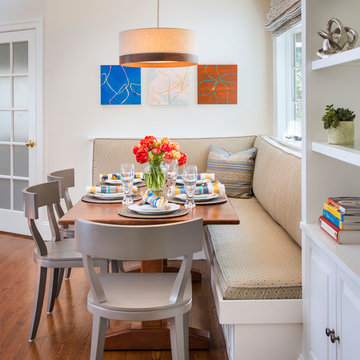
Photographer: Nat Rea
Design ideas for a contemporary kitchen/dining combo in Boston with beige walls and dark hardwood floors.
Design ideas for a contemporary kitchen/dining combo in Boston with beige walls and dark hardwood floors.
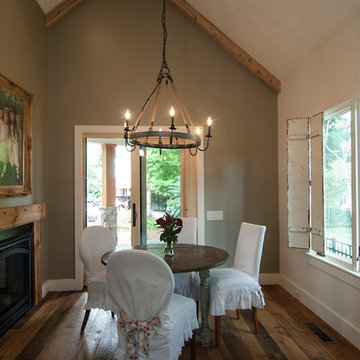
Pippin Designs
This breakfast area in the english cottage is our clients favorite space looking out at main street in Davidson and the front porch with a warm fireplace by her feet!
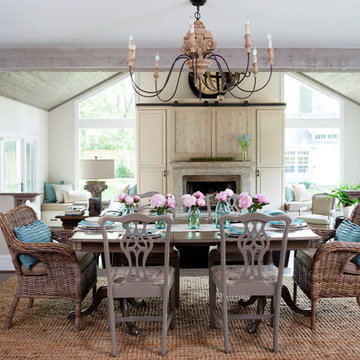
Stacy Zarin Goldberg, Photographer
Charlotte Savafi, Producer and Stylist
Jennifer Costanzo, Interior Design
Inspiration for a traditional kitchen/dining combo in DC Metro with beige walls, dark hardwood floors and a standard fireplace.
Inspiration for a traditional kitchen/dining combo in DC Metro with beige walls, dark hardwood floors and a standard fireplace.
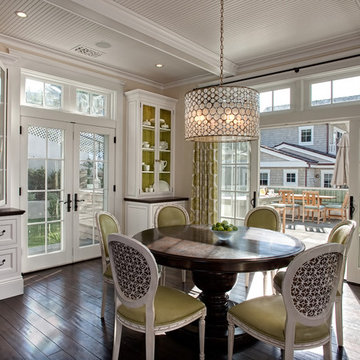
The kitchen, breakfast room and family room are all open to one another. The kitchen has a large twelve foot island topped with Calacatta marble and features a roll-out kneading table, and room to seat the whole family. The sunlight breakfast room opens onto the patio which has a built-in barbeque, and both bar top seating and a built in bench for outdoor dining. The large family room features a cozy fireplace, TV media, and a large built-in bookcase. The adjoining craft room is separated by a set of pocket french doors; where the kids can be visible from the family room as they do their homework.
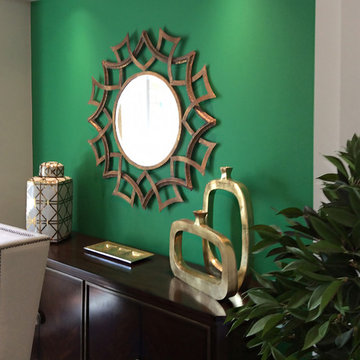
This dining room nook was perfect for a credenza by Hooker Furniture and the green wall from Sherwin Williams set off the mirror and gold accessories. The recessed lights give the colors a boost while not being overpowering. Photo : Arthur Rutenberg Homes
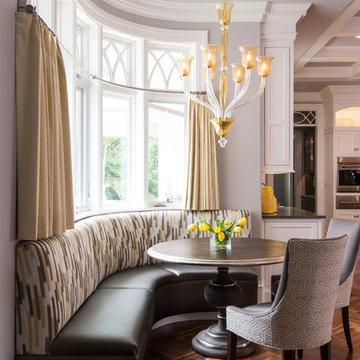
This drop dead gorgeous kitchen encompasses custom white cabinetry with quartz and marble countertops. The curved banquette is a special touch to the sitting breakfast nook and the yellow chandelier brings it all together. It is the perfect place for a family dinner.
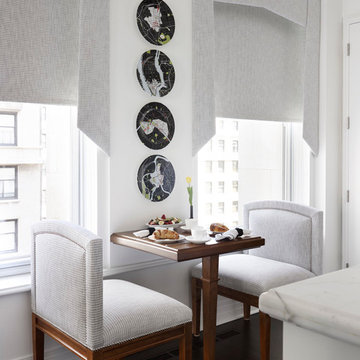
Bright, white kitchen
Werner Straube
Inspiration for a mid-sized transitional kitchen/dining combo in Chicago with white walls, dark hardwood floors, brown floor and recessed.
Inspiration for a mid-sized transitional kitchen/dining combo in Chicago with white walls, dark hardwood floors, brown floor and recessed.
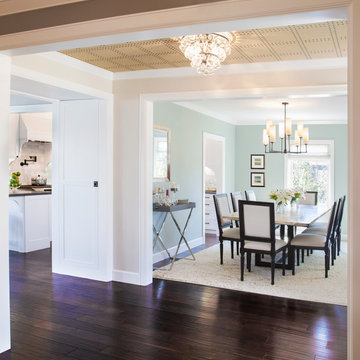
Photo Credit: Nicole Leone
Photo of a transitional kitchen/dining combo in Los Angeles with dark hardwood floors, no fireplace, brown floor and blue walls.
Photo of a transitional kitchen/dining combo in Los Angeles with dark hardwood floors, no fireplace, brown floor and blue walls.
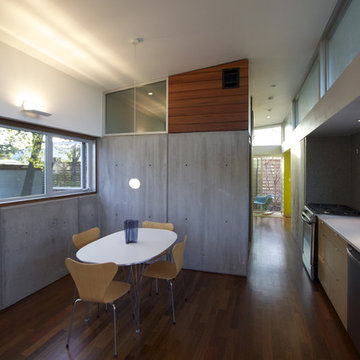
A further exploration in small scale living, this project was designed with the explicit idea that quality is better than quantity, and further, that the best way to have a small footprint is to literally have a small footprint. The project takes advantage of its small size to allow the use of higher quality and more advanced construction systems and materials while maintaining on overall modest cost point. Extensive use of properly oriented glazing connects the interior spaces to the landscape and provides a peaceful, quiet, and fine living environment.
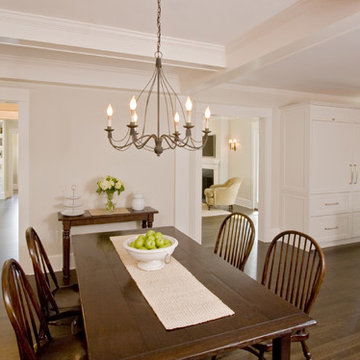
The new eat-in Kitchen area offers a cozy setting in front of the fire. One can transition through a wet bar area to the Library and Study or Family Room. The new Kitchen work area was created with a small five foot addition to allow more natural light into the room, provide greater visual access to the patio and play yards on the left, and the arrival of visitors via the Mud Room entry on the right. New red oak hardwood floors with custom stain color were installed throughout the house as well as custom moldings, wainscoting, fireplace mantels, built-in book cases, and window seats.
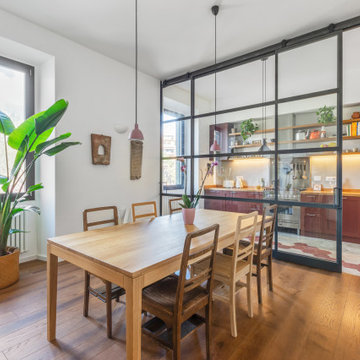
l'ambiente unico è stato diviso da una parete in ferro e vetro con ante scorrevoli che permette all'occorrenza di isolare la cucina e proteggere la zona pranzo dagli odori.
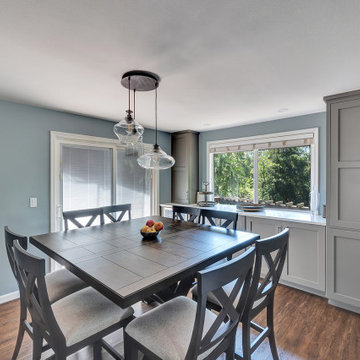
Photo of a large midcentury kitchen/dining combo in Seattle with grey walls, dark hardwood floors and brown floor.

Contemporary. Cultural. Comfortable. This home was inspired by world traveling and filled with curated accents. These spaces were layered with striking silhouettes, textural patterns, and inviting colors. Dimensional light fixtures paired with a open furniture layout, helped each room feel cohesive and thoughtful.
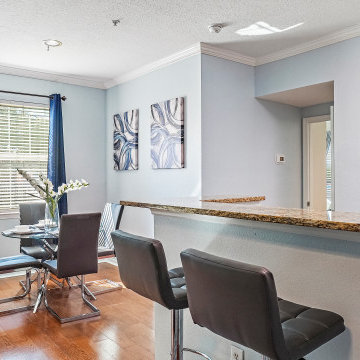
Photo of a small contemporary kitchen/dining combo in Tampa with blue walls, dark hardwood floors and brown floor.
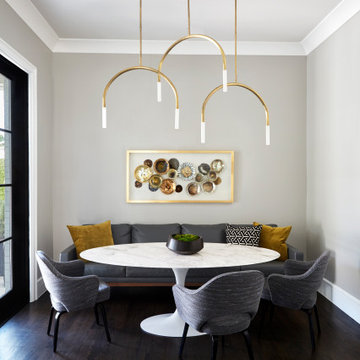
Large transitional kitchen/dining combo in Dallas with dark hardwood floors and brown floor.
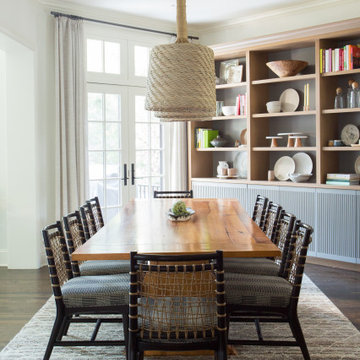
This is an example of a large transitional kitchen/dining combo in Kansas City with dark hardwood floors.
Kitchen/Dining Combo Design Ideas with Dark Hardwood Floors
5