Kitchen/Dining Combo Design Ideas with Green Walls
Refine by:
Budget
Sort by:Popular Today
121 - 140 of 1,811 photos
Item 1 of 3
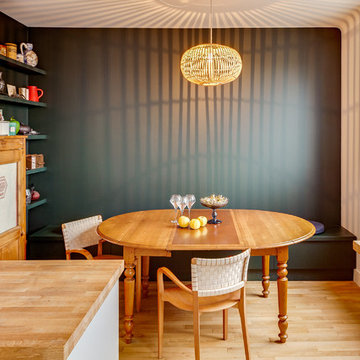
Mid-sized contemporary kitchen/dining combo in Nantes with light hardwood floors, no fireplace, brown floor and green walls.
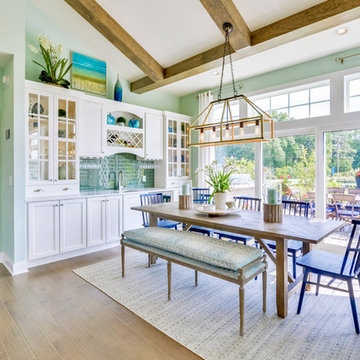
Beach style kitchen/dining combo in Other with green walls, medium hardwood floors and brown floor.
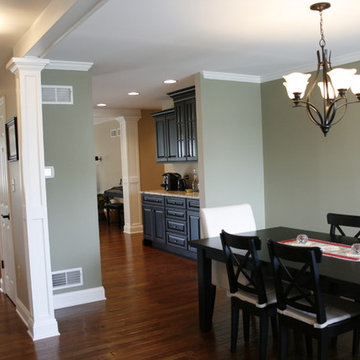
Mid-sized transitional kitchen/dining combo in Richmond with green walls, medium hardwood floors and no fireplace.
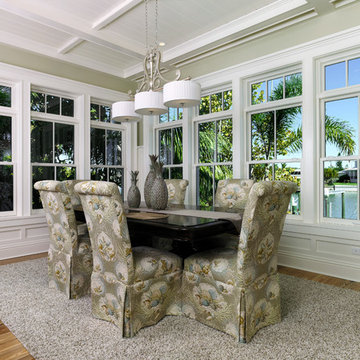
This is the dining area. It is part of the great room. The kitchen is behind to the left and the living room is behind to the right. The windows are Pella. The floor is river recovered heart pine. Photograhpy by James Borchuck
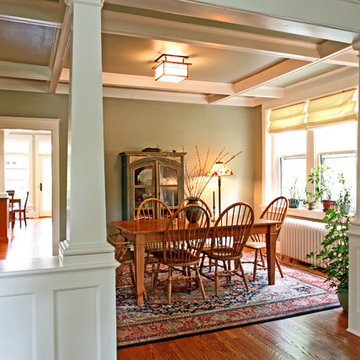
Inspiration for a mid-sized arts and crafts kitchen/dining combo in DC Metro with green walls, dark hardwood floors and no fireplace.
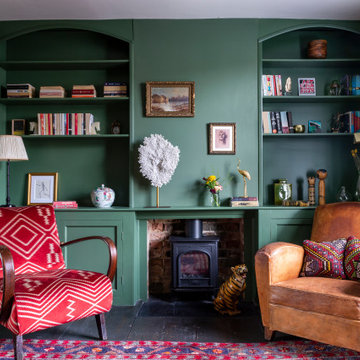
The Breakfast Room leading onto the kitchen through pockets doors using reclaimed Victorian pine doors. A dining area on one side and a seating area around the wood burner create a very cosy atmosphere.
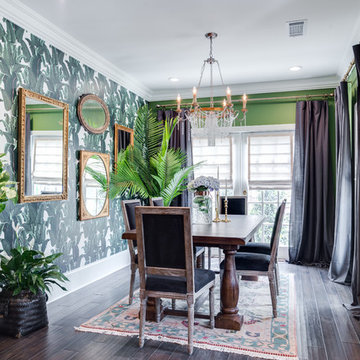
Fox Broadcasting 2016
Inspiration for a large tropical kitchen/dining combo in Atlanta with green walls, dark hardwood floors, no fireplace and brown floor.
Inspiration for a large tropical kitchen/dining combo in Atlanta with green walls, dark hardwood floors, no fireplace and brown floor.
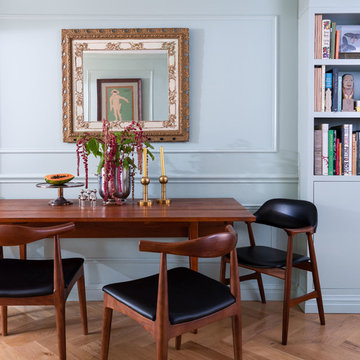
This celedon-green dining area borders the formal living area in this Brooklyn brownstone home. An antique mirror hangs above the Danish Modern drop-leaf dining table and custom built-in cabinets and bookshelves help complete the scene. Decorative wall trim creates historical character in a home that was devoid of all traces of its circa-1870s provenance.
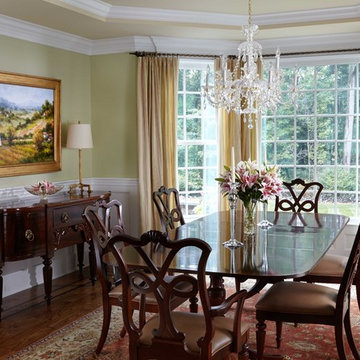
Keith Scott Morton Photography
This traditional dining room has beautiful chartreuse walls and striped silk drapery panels. The crystal chandelier sets the formal tone and sparkles with prismatic light. The buffet and dining table are antique while the dining chairs are new. The antique gold buffet lamps by Visual Comfort are a perfect way to frame the original oil painting above the buffet.
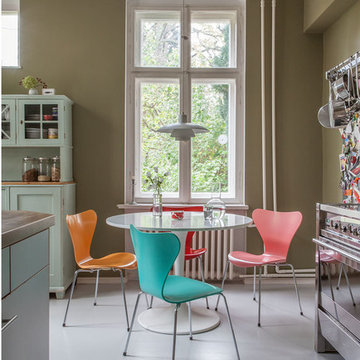
©Anne-Catherine Scoffoni
This is an example of a small contemporary kitchen/dining combo in Berlin with green walls and light hardwood floors.
This is an example of a small contemporary kitchen/dining combo in Berlin with green walls and light hardwood floors.
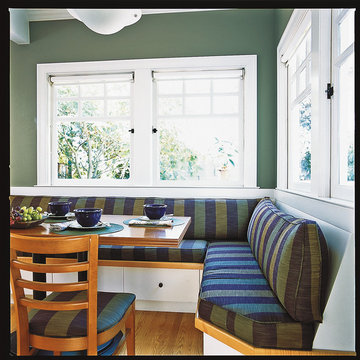
The sunny breakfast nook has storage below the bench, new custom made casement windows overlooking the back yard.
Photo Credit: Margo Hartford
Inspiration for a mid-sized arts and crafts kitchen/dining combo in San Francisco with green walls and light hardwood floors.
Inspiration for a mid-sized arts and crafts kitchen/dining combo in San Francisco with green walls and light hardwood floors.
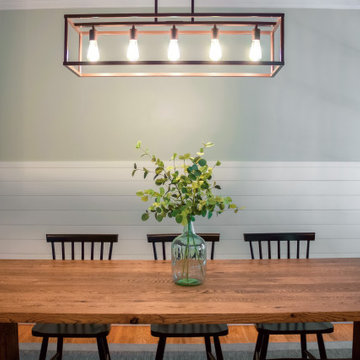
This dining room got a custom facelift that will leave dinner guests talking for weeks! We added 3/4 shiplap accent on each wall, painted with Sea Salt by Sherwin Williams, and designed a custom 8 foot dining table with plenty of seating.
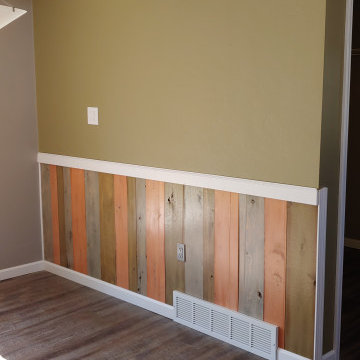
This custom stained wainscoting matches the pantry barn door on the opposite wall of the Dining Area. Walls are Sherwin-Williams Renwick Olive
Photo of a mid-sized country kitchen/dining combo in Other with green walls, vinyl floors and brown floor.
Photo of a mid-sized country kitchen/dining combo in Other with green walls, vinyl floors and brown floor.
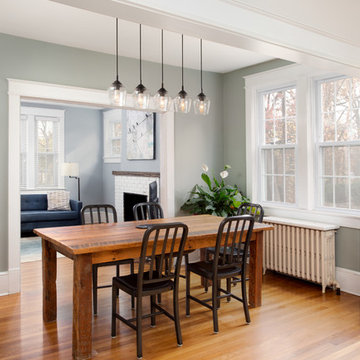
We removed a wall between the old kitchen and an adjacent and underutilized sunroom. By expanding the kitchen and opening it up to the dining room, we improved circulation and made this house a more welcoming place to to entertain friends and family.
Photos: Jenn Verrier Photography
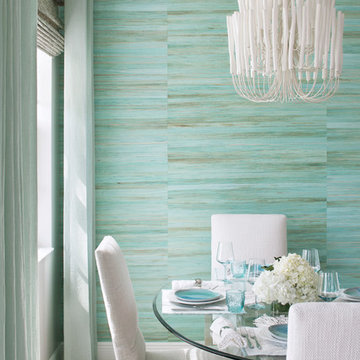
compact dining room designed to me light and airy with glass floating top and sculptural table base. sea grass wallcovering for focal accent wall
Design ideas for a small beach style kitchen/dining combo in Miami with green walls, porcelain floors and grey floor.
Design ideas for a small beach style kitchen/dining combo in Miami with green walls, porcelain floors and grey floor.
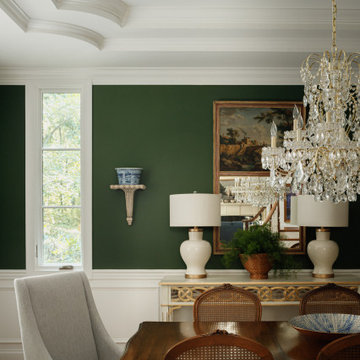
This dining room update was part of an ongoing project with the main goal of updating the 1990's spaces while creating a comfortable, sophisticated design aesthetic. New pieces were incorporated with existing family heirlooms.
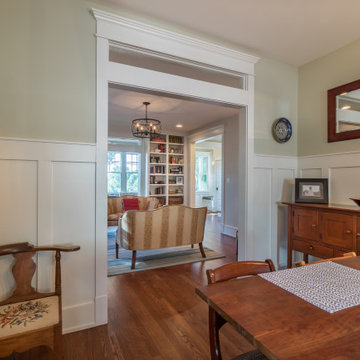
This is an example of a mid-sized country kitchen/dining combo in Chicago with green walls, medium hardwood floors, no fireplace, brown floor, wallpaper and decorative wall panelling.
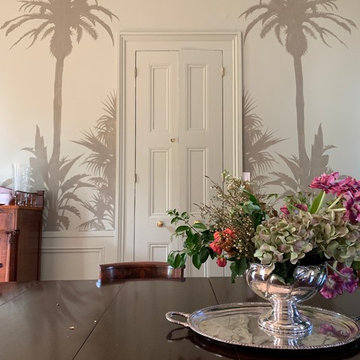
Custom mural in a formal dining room featuring local plant life including palmettos, palm and cypress trees, birds of paradise and cana lilies.
Inspiration for a mid-sized traditional kitchen/dining combo in New Orleans with green walls.
Inspiration for a mid-sized traditional kitchen/dining combo in New Orleans with green walls.
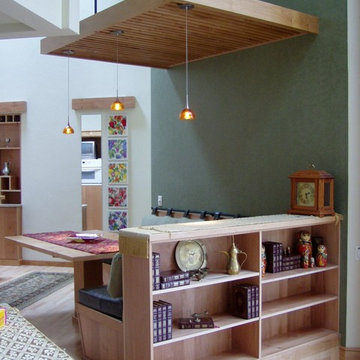
Photo of a small modern kitchen/dining combo in Other with green walls, light hardwood floors and beige floor.
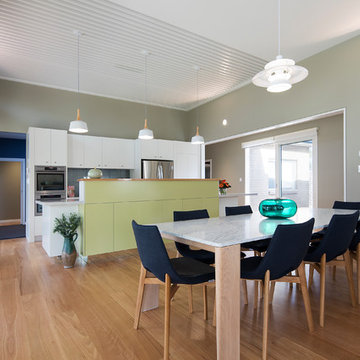
Mid century modern open plan dining and kitchen in newly built home. Replica Scandinavian lighting and 3m high ceiling with acoustic panels over two pack kitchen in white with grey glass tile splash back and green laminate cabinets. Dulux Whisper White on trims, Oyster Linen on walls of kitchen living area and Dulux Rainmaker on walls of adjacent Media Room. marble Dining table with white oak legs and navy blue covered dining chairs with oak legs. Turquoise accent colours and floral arrangement. Blackbutt wood floor in living area with charcoal grey wool carpet in Media Room. Features indoor-outdoor living to BBQ area on left and small courtyard on the right.
Caco Photography
Kitchen/Dining Combo Design Ideas with Green Walls
7