Kitchen/Dining Combo Design Ideas with Green Walls
Refine by:
Budget
Sort by:Popular Today
161 - 180 of 1,811 photos
Item 1 of 3
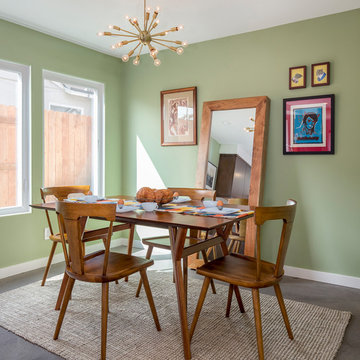
Our homeowners approached us for design help shortly after purchasing a fixer upper. They wanted to redesign the home into an open concept plan. Their goal was something that would serve multiple functions: allow them to entertain small groups while accommodating their two small children not only now but into the future as they grow up and have social lives of their own. They wanted the kitchen opened up to the living room to create a Great Room. The living room was also in need of an update including the bulky, existing brick fireplace. They were interested in an aesthetic that would have a mid-century flair with a modern layout. We added built-in cabinetry on either side of the fireplace mimicking the wood and stain color true to the era. The adjacent Family Room, needed minor updates to carry the mid-century flavor throughout.
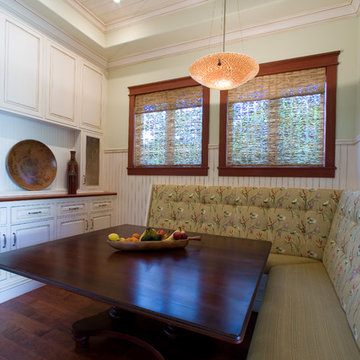
Painted Breakfast Nook with Glaze Cabinetry, Solid Mahogany Top
Inspiration for a mid-sized traditional kitchen/dining combo in San Diego with green walls, dark hardwood floors, no fireplace and brown floor.
Inspiration for a mid-sized traditional kitchen/dining combo in San Diego with green walls, dark hardwood floors, no fireplace and brown floor.
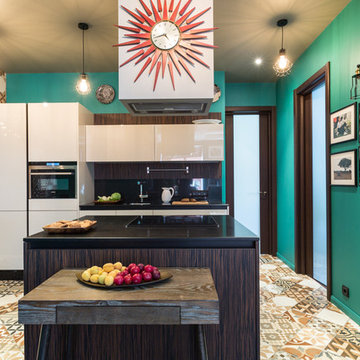
Фотограф - Дмитрий Цыренщиков
Дизайнер/декоратор - Марина Чернова
Design ideas for a mid-sized eclectic kitchen/dining combo in Saint Petersburg with green walls and ceramic floors.
Design ideas for a mid-sized eclectic kitchen/dining combo in Saint Petersburg with green walls and ceramic floors.
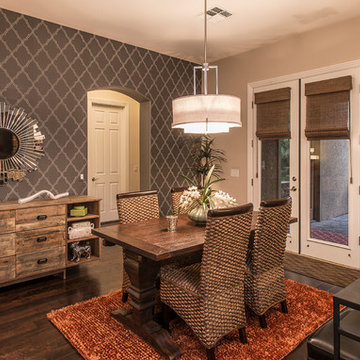
Our client wanted to transition this family home from a more traditional look into a space with a contemporary, eclectic feel. The combination of clean-lined furnishings and natural elements make the space cozy and livable. And you can’t miss the show-stopping gray, graphic wallpaper in the dining room! Combined with a unique, reclaimed wood sideboard and fabulous modern mirror, it gives the space that perfect eclectic feel. Chrome accents on the lighting provide a touch of sparkle throughout the space and we can’t get enough of the bold orange and teal accents. The client has been beyond happy with their new space, and you can see why!
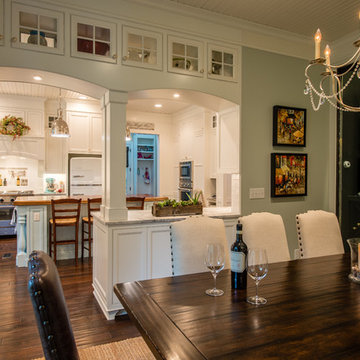
560 bottle wine wall with 9' tall x 14' wide glass enclosed. Hand scraped Hickory flooring showcase the white cabinetry with arches, columns, corbels and glass front doors.
Photo by Mark Hoyle
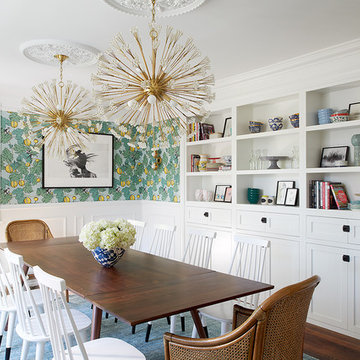
Copyright 2019 Rebecca McAlpin. All Rights Reserved.
Mid-sized eclectic kitchen/dining combo in Philadelphia with green walls, medium hardwood floors, no fireplace and brown floor.
Mid-sized eclectic kitchen/dining combo in Philadelphia with green walls, medium hardwood floors, no fireplace and brown floor.
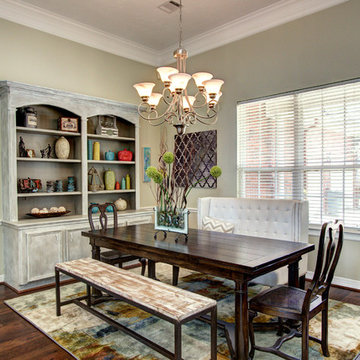
Michael Whitesides Pho
Inspiration for a large eclectic kitchen/dining combo in Houston with green walls and medium hardwood floors.
Inspiration for a large eclectic kitchen/dining combo in Houston with green walls and medium hardwood floors.
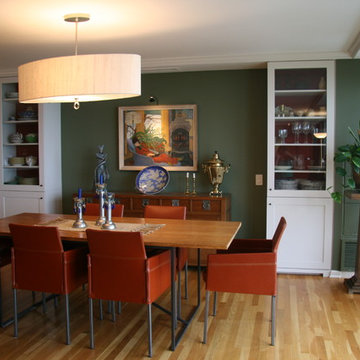
Design ideas for a mid-sized eclectic kitchen/dining combo in Chicago with green walls, light hardwood floors and brown floor.
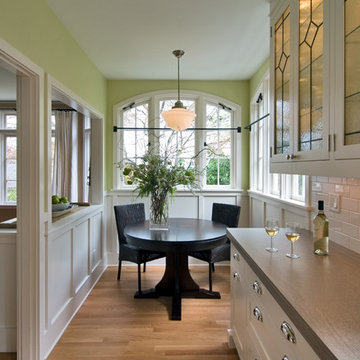
Remodel by Ostmo Construction.
Photos by Dale Lang of NW Architectural Photography.
This is an example of a small traditional kitchen/dining combo in Portland with green walls, medium hardwood floors and brown floor.
This is an example of a small traditional kitchen/dining combo in Portland with green walls, medium hardwood floors and brown floor.
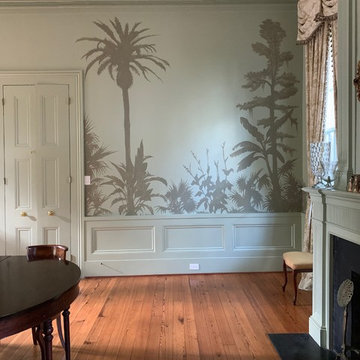
Custom mural in a formal dining room featuring local plant life including palmettos, palm and cypress trees, birds of paradise and cana lilies.
This is an example of a mid-sized traditional kitchen/dining combo in New Orleans with green walls.
This is an example of a mid-sized traditional kitchen/dining combo in New Orleans with green walls.
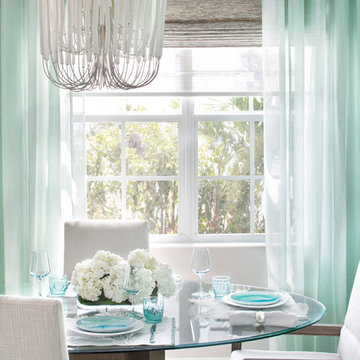
compact dining room designed to me light and airy with glass floating top and sculptural table base. sea grass wallcovering for focal accent wall
This is an example of a small beach style kitchen/dining combo in Miami with green walls, porcelain floors and grey floor.
This is an example of a small beach style kitchen/dining combo in Miami with green walls, porcelain floors and grey floor.
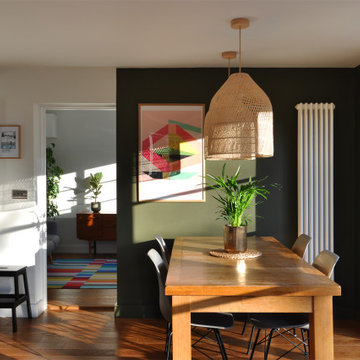
This 1930 development has had a full ground floor rethink. We started with the floor layout after discussing the clients needs of the space. Walls & small rooms have been removed, doors moved, windows replaced. A new kitchen has been thoughtfully placed in the new space with a beautiful consistent floor to bind all spaces together.
The use of colour blocking has worked really well in this semi open space where the kitchen colour has been replicated in the dining corner. As a contrasting colour we have added the soft pink tones combined with natural hints in the flooring, rattan lighting and greenery of plants. This space consists of a kitchen, dining corner, snug corner, play room and a utility room with bathroom & Pantry. The outcome is an inviting and open space with masses of light and vibrant colours where this young family can live their family life exactly as they hoped to do.
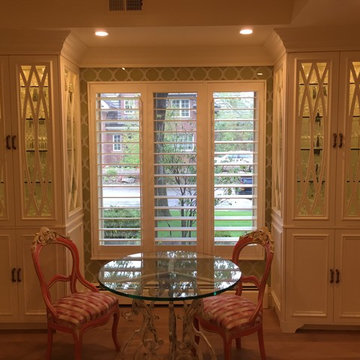
Wide 4" louvers with side tilting, and Flat/straight louvers for better view.
Large country kitchen/dining combo in Denver with green walls, light hardwood floors and no fireplace.
Large country kitchen/dining combo in Denver with green walls, light hardwood floors and no fireplace.
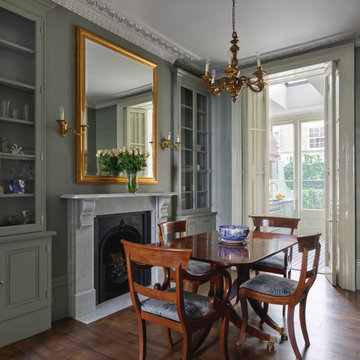
Inspiration for a large traditional kitchen/dining combo in London with green walls, dark hardwood floors, a standard fireplace, a stone fireplace surround and brown floor.
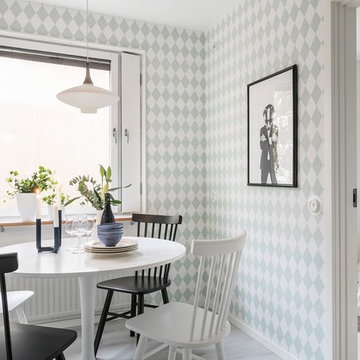
Erik Olsson Gbg
Scandinavian kitchen/dining combo in Gothenburg with green walls, painted wood floors and white floor.
Scandinavian kitchen/dining combo in Gothenburg with green walls, painted wood floors and white floor.
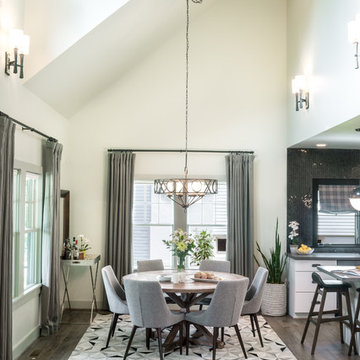
To maximize the first floor footprint, Studio Z gutted the space and removed the majority of the interior walls, constructing a new L-shaped, open floor plan with kitchen, dining and living spaces that flow from one to the next and views from end to end of the house, making the floor feel larger.
Contractor: Maven Development
Photo: Emily Rose Imagery
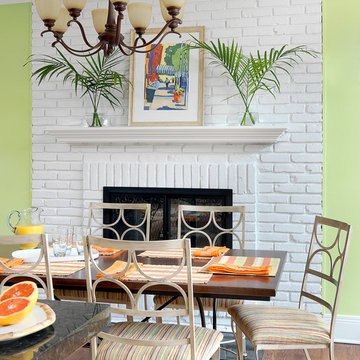
Alise O'Brien Photography
This is an example of a large beach style kitchen/dining combo in Other with green walls, medium hardwood floors, a brick fireplace surround and a standard fireplace.
This is an example of a large beach style kitchen/dining combo in Other with green walls, medium hardwood floors, a brick fireplace surround and a standard fireplace.
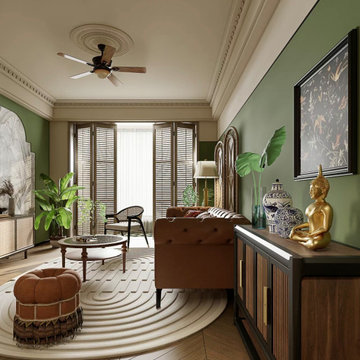
This project is a customer case located in Chiang Mai, Thailand. The client's residence is a 100-square-meter house. The client and their family embarked on an entrepreneurial journey in Chiang Mai three years ago and settled down there. As wanderers far from their homeland, they hold a deep longing for their roots. This sentiment inspired the client's desire to infuse their home with a tropical vacation vibe.
The overall theme of the client's home is a blend of South Asian and retro styles with a touch of French influence. The extensive use of earthy tones coupled with vintage green hues creates a nostalgic atmosphere. Rich coffee-colored hardwood flooring complements the dark walnut and rattan furnishings, enveloping the entire space in a South Asian retro charm that exudes a strong Southeast Asian aesthetic.
The client particularly wanted to select a retro-style lighting fixture for the dining area. Based on the dining room's overall theme, we recommended this vintage green glass pendant lamp with lace detailing. When the client received the products, they expressed that the lighting fixtures perfectly matched their vision. The client was extremely satisfied with the outcome.
I'm sharing this case with everyone in the hopes of providing inspiration and ideas for your own interior decoration projects.
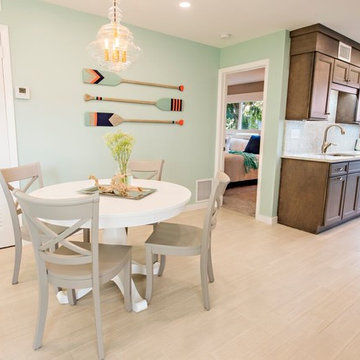
Photo of a mid-sized beach style kitchen/dining combo in Miami with green walls, light hardwood floors and beige floor.
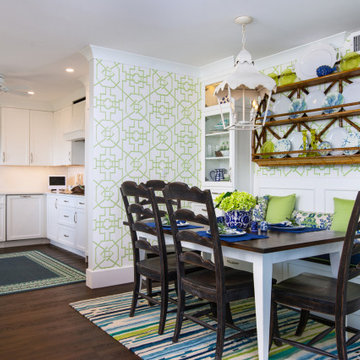
This charming dining area was created with built-ins providing a storage bench for seating and cabinets flanking either side for display and storage purposes. The large plate rack brings a unique design to this charming area. The table can be turned and expanded for additional seating. Opposite the area shown is a coffee station, complete with wine storage, additional glass cabinets and storage below.
Kitchen/Dining Combo Design Ideas with Green Walls
9