Kitchen/Dining Combo Design Ideas with Vaulted
Refine by:
Budget
Sort by:Popular Today
241 - 260 of 925 photos
Item 1 of 3
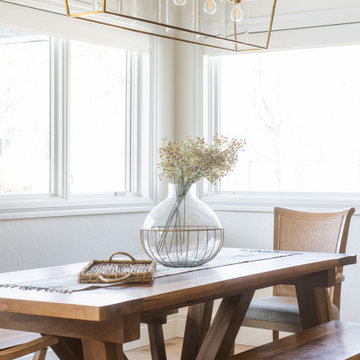
This is an example of a large transitional kitchen/dining combo in Salt Lake City with white walls, light hardwood floors, beige floor and vaulted.
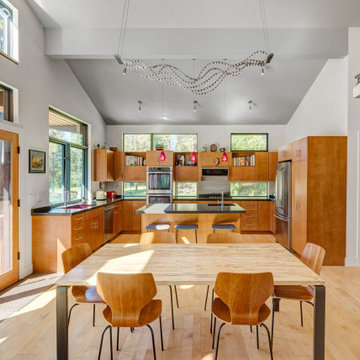
Contemporary kitchen/dining combo in Other with white walls, light hardwood floors, beige floor and vaulted.
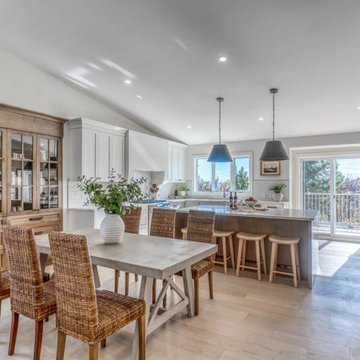
Inspiration for a mid-sized traditional kitchen/dining combo in Calgary with white walls, light hardwood floors and vaulted.

The existing kitchen was in a word, "stuck" between the family room, mudroom and the rest of the house. The client has renovated most of the home but did not know what to do with the kitchen. The space was visually cut off from the family room, had underwhelming storage capabilities, and could not accommodate family gatherings at the table. Access to the recently redesigned backyard was down a step and through the mud room.
We began by relocating the access to the yard into the kitchen with a French door. The remaining space was converted into a walk-in pantry accessible from the kitchen. Next, we opened a window to the family room, so the children were visible from the kitchen side. The old peninsula plan was replaced with a beautiful blue painted island with seating for 4. The outdated appliances received a major upgrade with Sub Zero Wolf cooking and food preservation products.
The visual beauty of the vaulted ceiling is enhanced by long pendants and oversized crown molding. A hard-working wood tile floor grounds the blue and white colorway. The colors are repeated in a lovely blue and white screened marble tile. White porcelain subway tiles frame the feature. The biggest and possibly the most appreciated change to the space was when we opened the wall from the kitchen into the dining room to connect the disjointed spaces. Now the family has experienced a new appreciation for their home. Rooms which were previously storage areas and now integrated into the family lifestyle. The open space is so conducive to entertaining visitors frequently just "drop in”.
In the dining area, we designed custom cabinets complete with a window seat, the perfect spot for additional diners or a perch for the family cat. The tall cabinets store all the china and crystal once stored in a back closet. Now it is always ready to be used. The last repurposed space is now home to a refreshment center. Cocktails and coffee are easily stored and served convenient to the kitchen but out of the main cooking area.
How do they feel about their new space? It has changed the way they live and use their home. The remodel has created a new environment to live, work and play at home. They could not be happier.
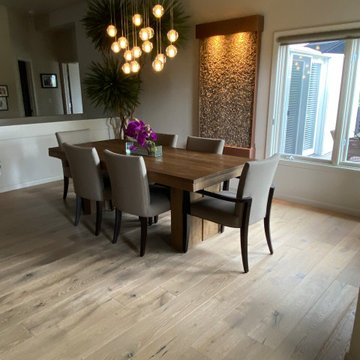
Balboa Oak Hardwood– The Alta Vista Hardwood Flooring is a return to vintage European Design. These beautiful classic and refined floors are crafted out of French White Oak, a premier hardwood species that has been used for everything from flooring to shipbuilding over the centuries due to its stability.
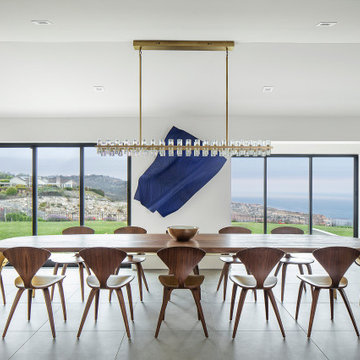
Large Dining Room with expansive ocean views.
This is an example of an expansive contemporary kitchen/dining combo in Los Angeles with white walls, ceramic floors, grey floor and vaulted.
This is an example of an expansive contemporary kitchen/dining combo in Los Angeles with white walls, ceramic floors, grey floor and vaulted.
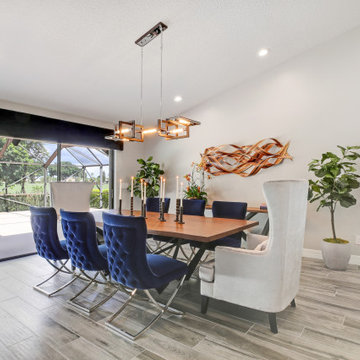
Dining Room
Photo of a mid-sized contemporary kitchen/dining combo in Miami with grey walls, porcelain floors, grey floor and vaulted.
Photo of a mid-sized contemporary kitchen/dining combo in Miami with grey walls, porcelain floors, grey floor and vaulted.
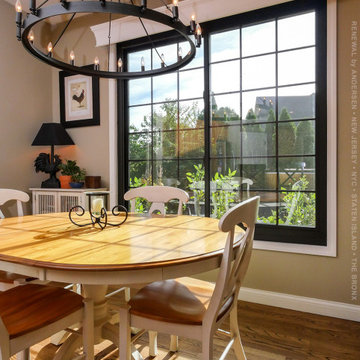
Black sliding window installed in beautiful kitchen dinette. This gorgeous dining area off a larger kitchen looks stylish with its farm style table, wood floors and new black sliding window with grilles and bright white trim. Find out more about having your windows replaced with Renewal by Andersen of New Jersey, New York City, Staten Island and The Bronx.
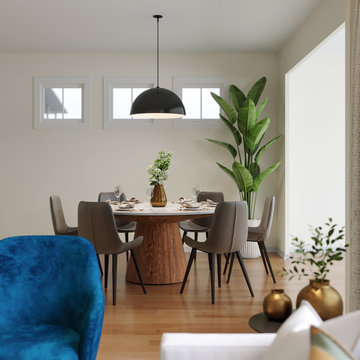
For this new construction project, our clients wished for a modern yet warm home but needed help in bringing it to life. What started as a project they would tackle themselves, transformed into a cozy and comfortable space that combines a modern vibe with bold color accents and texture to add the necessary balance. Against a clean, inviting white backdrop, decor adds contrast, and the carmel-y, golden tones add a touch of glamour to these highly functional spaces.
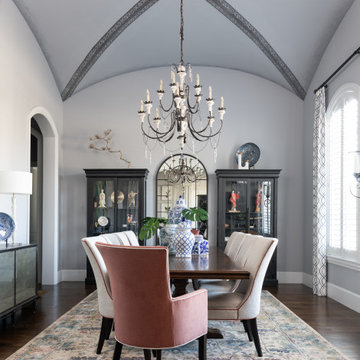
This dining space is full of life, style and color. The entire room is playful and bursts with energy. The light gray painted walls are the perfect backdrop to contrast with the vibrant colors spread throughout the space. From the window treatments, to the upholstered dining chairs, and everything in between, this space is entirely custom.
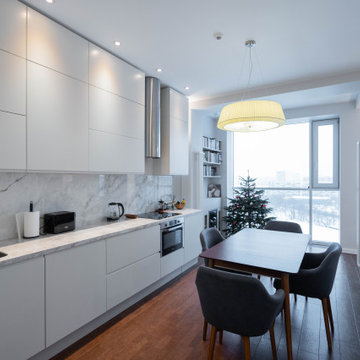
Большая кухня гостиная объединенная с лоджией. Выполнили утепление лоджии и шумо профессиональную шумо изоляцию стены с соседями.
Design ideas for a large contemporary kitchen/dining combo in Moscow with white walls, cork floors, brown floor, vaulted and panelled walls.
Design ideas for a large contemporary kitchen/dining combo in Moscow with white walls, cork floors, brown floor, vaulted and panelled walls.

Dining - Great Room - Kitchen
Design ideas for an expansive contemporary kitchen/dining combo in Hawaii with multi-coloured walls, limestone floors, vaulted and multi-coloured floor.
Design ideas for an expansive contemporary kitchen/dining combo in Hawaii with multi-coloured walls, limestone floors, vaulted and multi-coloured floor.

Photo of a mid-sized traditional kitchen/dining combo in Houston with white walls, light hardwood floors, brown floor, vaulted and planked wall panelling.
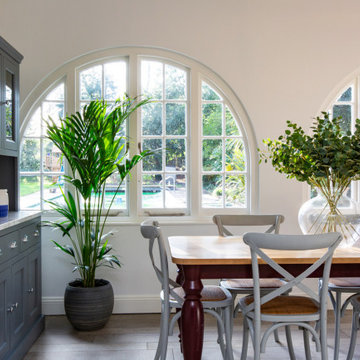
Open plan kitchen/dining/living room with lovely views over the garden.
Photo of a large traditional kitchen/dining combo in Surrey with white walls, porcelain floors, brown floor and vaulted.
Photo of a large traditional kitchen/dining combo in Surrey with white walls, porcelain floors, brown floor and vaulted.
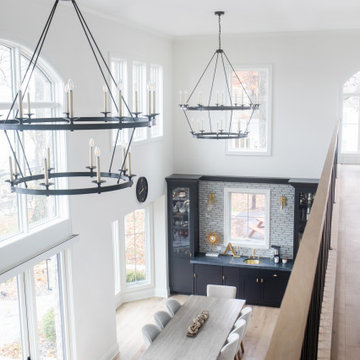
Home remodel in the Lake Geneva, WI area
Design ideas for a mid-sized transitional kitchen/dining combo in Milwaukee with white walls, light hardwood floors, brown floor and vaulted.
Design ideas for a mid-sized transitional kitchen/dining combo in Milwaukee with white walls, light hardwood floors, brown floor and vaulted.
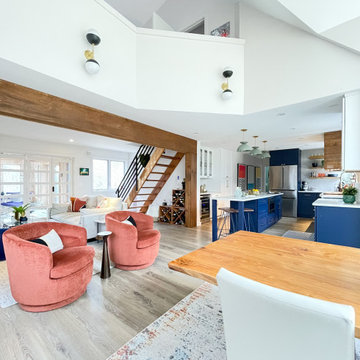
Open concept dining area with vaulted ceiling open to the kitchen and family room with the swivel chairs turned.
Photo of a mid-sized midcentury kitchen/dining combo in Burlington with white walls, a standard fireplace, a tile fireplace surround and vaulted.
Photo of a mid-sized midcentury kitchen/dining combo in Burlington with white walls, a standard fireplace, a tile fireplace surround and vaulted.
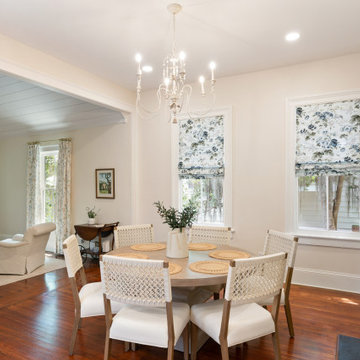
The dining room is the nucleus of this living space as place to gather as family and friends and entertain. The L-shaped kitchen integrates into this space for intimate settings.
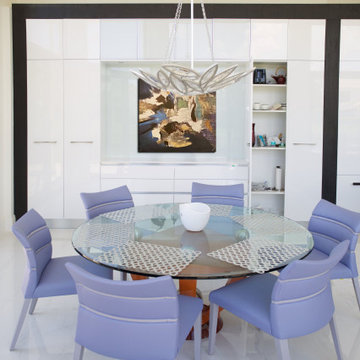
I was asked to update and design a new kitchen for my New Jersey client who has a home in Boca Raton. The project involved expanding the existing ranch and design a contemporary white kitchen. Below are the results of incorporating not only fine Italian cabinetry from a local Boca showroom but also a juxtaposition of textures and colors. Selecting the CeasarStone blue agate made the difference of a spectacular kitchen creating an artistic approach for the 14 ft island. The blue agate is imbedded within the white quarts counter. The wall cabinetry is a plethora of storage and so interesting with it's Post & Lintel dark wood frame design that plays with contrasts/ Shapes and textures abound with each interesting aspect like the irregular shaped back splash indispersed with mother of pearl mosaics. the client wanted a one of a kind chandelier and we designed it for her incorporating good functional and LED ambient lighting.
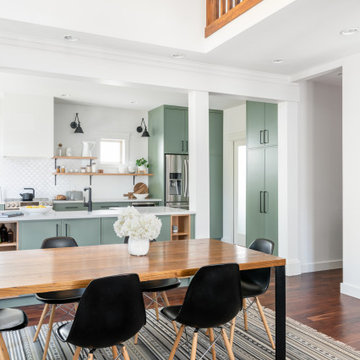
This is an example of a mid-sized transitional kitchen/dining combo in Vancouver with white walls, medium hardwood floors, no fireplace, brown floor and vaulted.
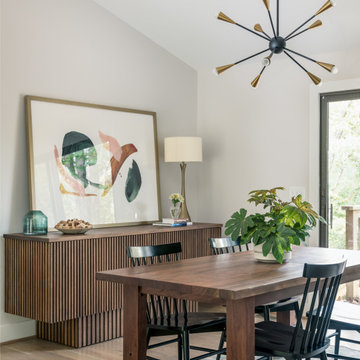
Mid-sized midcentury kitchen/dining combo in Nashville with white walls, medium hardwood floors and vaulted.
Kitchen/Dining Combo Design Ideas with Vaulted
13