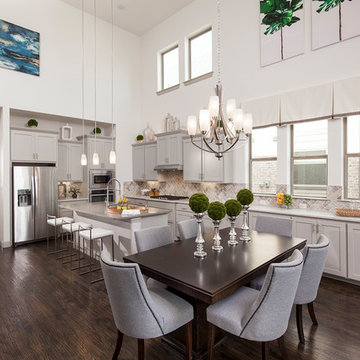Kitchen/Dining Combo Design Ideas with White Walls
Refine by:
Budget
Sort by:Popular Today
241 - 260 of 25,195 photos
Item 1 of 3

Overview of room. Dining, living, kitchen area.
Inspiration for a mid-sized contemporary kitchen/dining combo in New York with white walls, porcelain floors, beige floor, exposed beam and wood walls.
Inspiration for a mid-sized contemporary kitchen/dining combo in New York with white walls, porcelain floors, beige floor, exposed beam and wood walls.
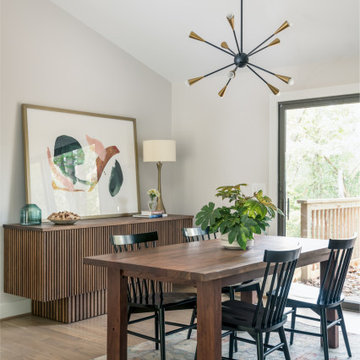
Photo of a mid-sized midcentury kitchen/dining combo in Nashville with white walls, medium hardwood floors and vaulted.
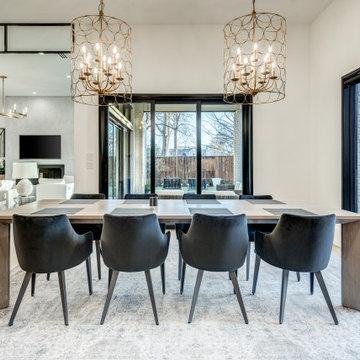
This is an example of a large modern kitchen/dining combo in Dallas with white walls, light hardwood floors, no fireplace and brown floor.
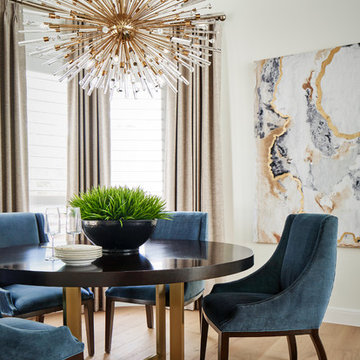
This beautiful breakfast nook features a metallic cork wallpapered ceiling, a stunning sputnik chandelier, and contemporary artwork in shades of gold and blue.
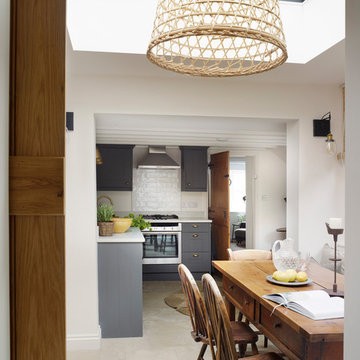
Rachael Smith
Inspiration for a small country kitchen/dining combo in Oxfordshire with white walls.
Inspiration for a small country kitchen/dining combo in Oxfordshire with white walls.
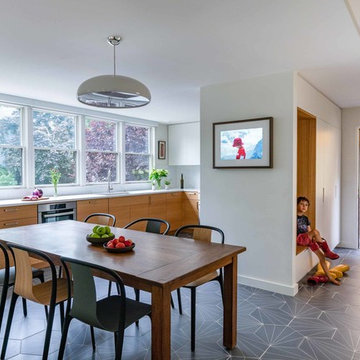
photos by Eric Roth
This is an example of a midcentury kitchen/dining combo in New York with white walls, porcelain floors and grey floor.
This is an example of a midcentury kitchen/dining combo in New York with white walls, porcelain floors and grey floor.
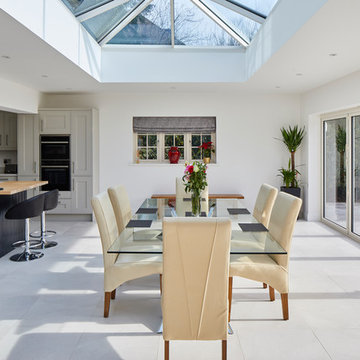
Photo of a contemporary kitchen/dining combo in London with white walls, no fireplace and white floor.
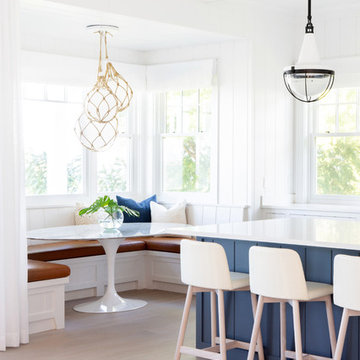
Architectural advisement, Interior Design, Custom Furniture Design & Art Curation by Chango & Co.
Photography by Sarah Elliott
See the feature in Domino Magazine
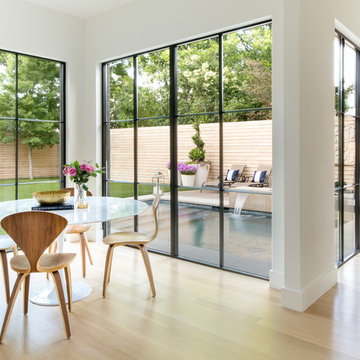
Mid-sized contemporary kitchen/dining combo in Dallas with white walls, light hardwood floors, beige floor and no fireplace.
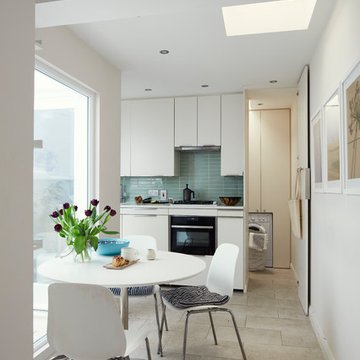
Philip Lauterbach
This is an example of a small scandinavian kitchen/dining combo in Dublin with white walls, porcelain floors, no fireplace and white floor.
This is an example of a small scandinavian kitchen/dining combo in Dublin with white walls, porcelain floors, no fireplace and white floor.
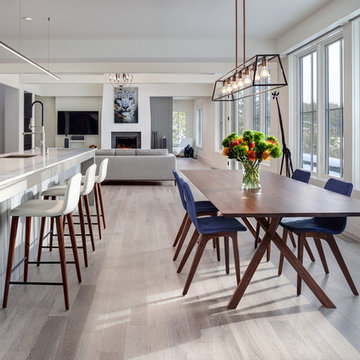
Peter Peirce Photographer
This is an example of a mid-sized contemporary kitchen/dining combo in Other with white walls, light hardwood floors, a standard fireplace, a stone fireplace surround and grey floor.
This is an example of a mid-sized contemporary kitchen/dining combo in Other with white walls, light hardwood floors, a standard fireplace, a stone fireplace surround and grey floor.
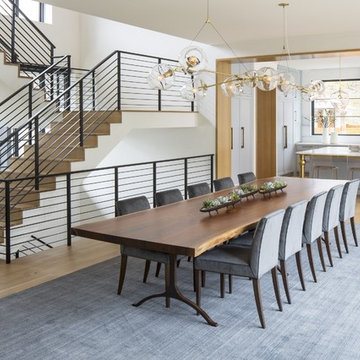
Inspiration for a large transitional kitchen/dining combo in DC Metro with white walls, light hardwood floors, beige floor and no fireplace.
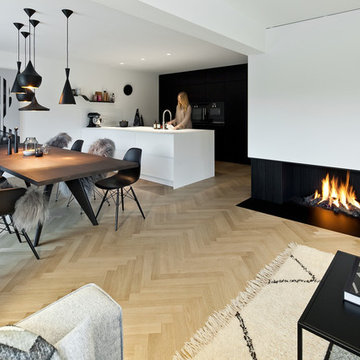
Andreas Zapfe, www.objektphoto.com
Photo of a large contemporary kitchen/dining combo in Munich with white walls, light hardwood floors, a ribbon fireplace, a plaster fireplace surround and beige floor.
Photo of a large contemporary kitchen/dining combo in Munich with white walls, light hardwood floors, a ribbon fireplace, a plaster fireplace surround and beige floor.
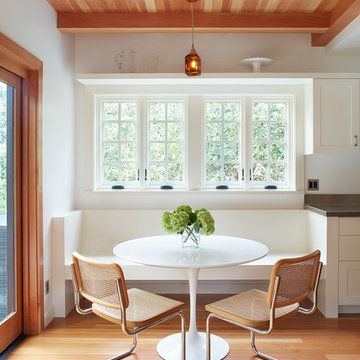
Denise Hall Montgomery Architecture
Ingrid Ballman Interior Design
Muffy Kibbey Photography
Inspiration for a transitional kitchen/dining combo in San Francisco with white walls, medium hardwood floors and brown floor.
Inspiration for a transitional kitchen/dining combo in San Francisco with white walls, medium hardwood floors and brown floor.
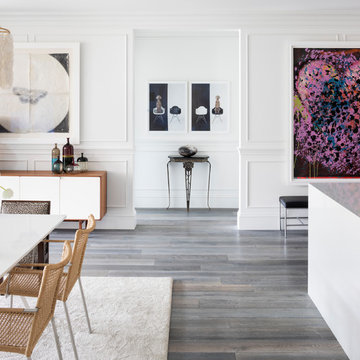
Builder: John Kraemer & Sons | Photographer: Landmark Photography
Mid-sized contemporary kitchen/dining combo in Minneapolis with medium hardwood floors, grey floor, white walls and no fireplace.
Mid-sized contemporary kitchen/dining combo in Minneapolis with medium hardwood floors, grey floor, white walls and no fireplace.
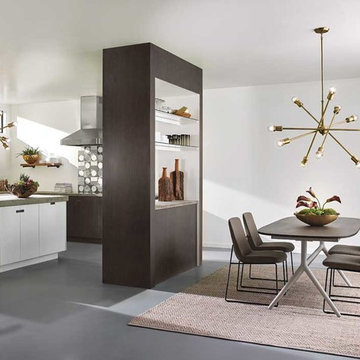
Mid-sized transitional kitchen/dining combo in Other with white walls, concrete floors, no fireplace and grey floor.
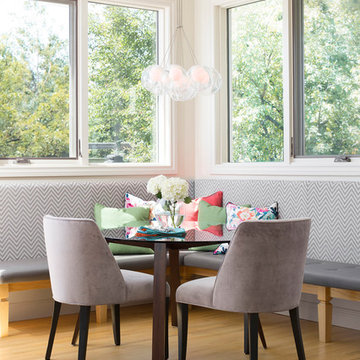
Mid-sized transitional kitchen/dining combo in Calgary with white walls, light hardwood floors, no fireplace and brown floor.
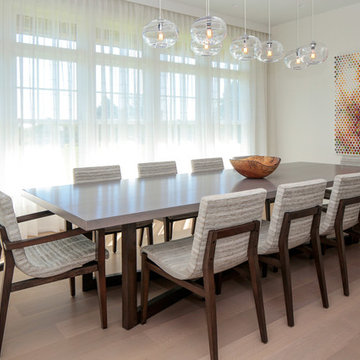
We gave this 10,000 square foot oceanfront home a cool color palette, using soft grey accents mixed with sky blues, mixed together with organic stone and wooden furnishings, topped off with plenty of natural light from the French doors. Together these elements created a clean contemporary style, allowing the artisanal lighting and statement artwork to come forth as the focal points.
Project Location: The Hamptons. Project designed by interior design firm, Betty Wasserman Art & Interiors. From their Chelsea base, they serve clients in Manhattan and throughout New York City, as well as across the tri-state area and in The Hamptons.
For more about Betty Wasserman, click here: https://www.bettywasserman.com/
To learn more about this project, click here: https://www.bettywasserman.com/spaces/daniels-lane-getaway/
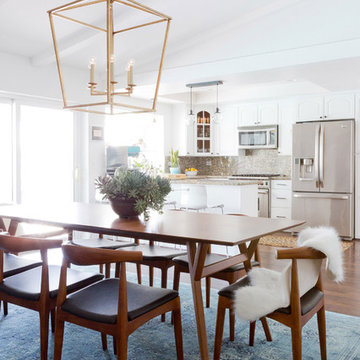
Mid-sized midcentury kitchen/dining combo in Los Angeles with white walls, dark hardwood floors, a standard fireplace and a tile fireplace surround.
Kitchen/Dining Combo Design Ideas with White Walls
13
