Kitchen/Dining Combo Design Ideas with White Walls
Refine by:
Budget
Sort by:Popular Today
201 - 220 of 25,195 photos
Item 1 of 3
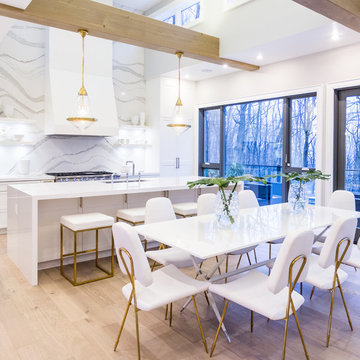
Architectural Design: Hicks Design Studio, Design and Decor: Sarah Baeumler, Laura Fowler, Builder: Baeumler Quality Construction
Inspiration for a large contemporary kitchen/dining combo in Minneapolis with white walls, light hardwood floors, no fireplace and beige floor.
Inspiration for a large contemporary kitchen/dining combo in Minneapolis with white walls, light hardwood floors, no fireplace and beige floor.
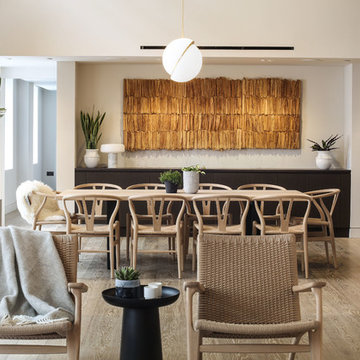
'Untitled', a stunning original artwork by Charlotte Jonerheim is the centrepiece of this minimal, contemporary dining space
Photography by Alex Maguire
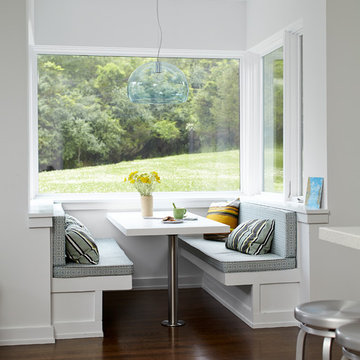
Degraw and Dehaan Architects
Stylist Anna Molvik
Photography by Laura Moss Photography
Photo of a contemporary kitchen/dining combo in New York with white walls, dark hardwood floors and brown floor.
Photo of a contemporary kitchen/dining combo in New York with white walls, dark hardwood floors and brown floor.
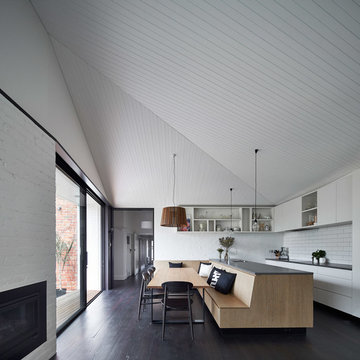
Design ideas for a modern kitchen/dining combo in Melbourne with white walls, dark hardwood floors, a standard fireplace and a brick fireplace surround.
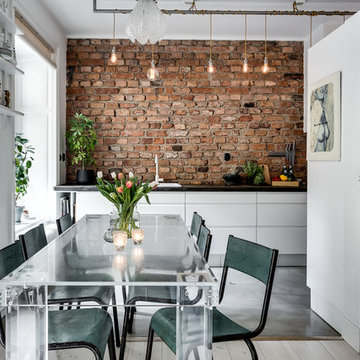
Inspiration for a large scandinavian kitchen/dining combo in Stockholm with white walls and concrete floors.
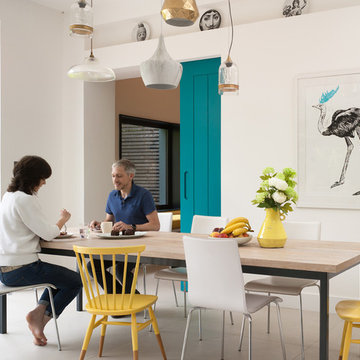
Photography by Siobhan Doran http://www.siobhandoran.com
Photo of a contemporary kitchen/dining combo in Kent with white walls, ceramic floors and no fireplace.
Photo of a contemporary kitchen/dining combo in Kent with white walls, ceramic floors and no fireplace.
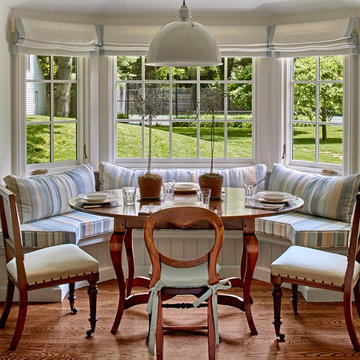
Charles Hilton Architects, Robert Benson Photography
From grand estates, to exquisite country homes, to whole house renovations, the quality and attention to detail of a "Significant Homes" custom home is immediately apparent. Full time on-site supervision, a dedicated office staff and hand picked professional craftsmen are the team that take you from groundbreaking to occupancy. Every "Significant Homes" project represents 45 years of luxury homebuilding experience, and a commitment to quality widely recognized by architects, the press and, most of all....thoroughly satisfied homeowners. Our projects have been published in Architectural Digest 6 times along with many other publications and books. Though the lion share of our work has been in Fairfield and Westchester counties, we have built homes in Palm Beach, Aspen, Maine, Nantucket and Long Island.
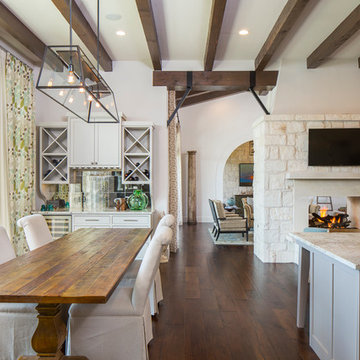
Fine Focus Photography
Inspiration for a large country kitchen/dining combo in Austin with white walls, dark hardwood floors, a two-sided fireplace and a stone fireplace surround.
Inspiration for a large country kitchen/dining combo in Austin with white walls, dark hardwood floors, a two-sided fireplace and a stone fireplace surround.
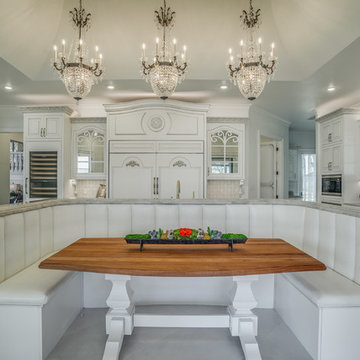
Photo of an expansive traditional kitchen/dining combo in Austin with white walls.
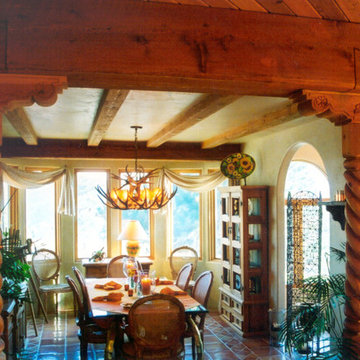
Santa-Fe Spiral Columns with carved capitals. Saltillo tiles radiant flooring
Peter & Simona Budeiri
Photo of a kitchen/dining combo in Denver with white walls and ceramic floors.
Photo of a kitchen/dining combo in Denver with white walls and ceramic floors.
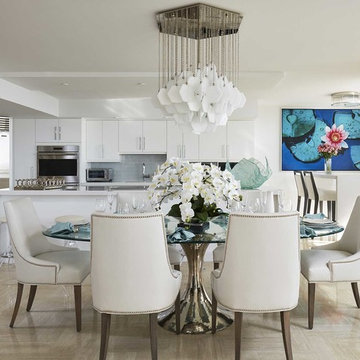
Bright, white, clean and contemporary are words used to describe this dining room. Unique, contemporary lighting adds art to an open room with no wall. The large oval glass and chrome table is the centerpiece for the room surrounded by classic leather chairs in white.
Robert Brantley Photography
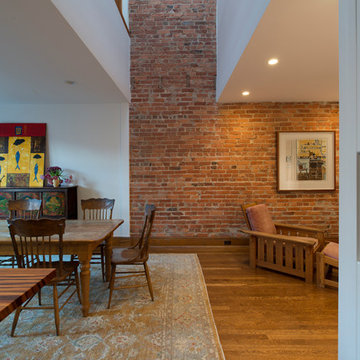
Inspiration for a mid-sized industrial kitchen/dining combo in DC Metro with white walls, medium hardwood floors and no fireplace.
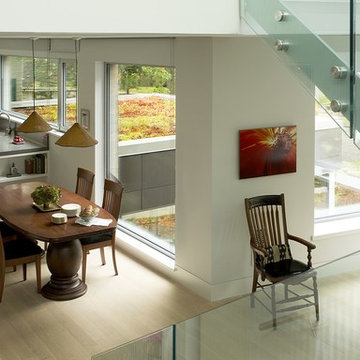
OVERVIEW
Set into a mature Boston area neighborhood, this sophisticated 2900SF home offers efficient use of space, expression through form, and myriad of green features.
MULTI-GENERATIONAL LIVING
Designed to accommodate three family generations, paired living spaces on the first and second levels are architecturally expressed on the facade by window systems that wrap the front corners of the house. Included are two kitchens, two living areas, an office for two, and two master suites.
CURB APPEAL
The home includes both modern form and materials, using durable cedar and through-colored fiber cement siding, permeable parking with an electric charging station, and an acrylic overhang to shelter foot traffic from rain.
FEATURE STAIR
An open stair with resin treads and glass rails winds from the basement to the third floor, channeling natural light through all the home’s levels.
LEVEL ONE
The first floor kitchen opens to the living and dining space, offering a grand piano and wall of south facing glass. A master suite and private ‘home office for two’ complete the level.
LEVEL TWO
The second floor includes another open concept living, dining, and kitchen space, with kitchen sink views over the green roof. A full bath, bedroom and reading nook are perfect for the children.
LEVEL THREE
The third floor provides the second master suite, with separate sink and wardrobe area, plus a private roofdeck.
ENERGY
The super insulated home features air-tight construction, continuous exterior insulation, and triple-glazed windows. The walls and basement feature foam-free cavity & exterior insulation. On the rooftop, a solar electric system helps offset energy consumption.
WATER
Cisterns capture stormwater and connect to a drip irrigation system. Inside the home, consumption is limited with high efficiency fixtures and appliances.
TEAM
Architecture & Mechanical Design – ZeroEnergy Design
Contractor – Aedi Construction
Photos – Eric Roth Photography
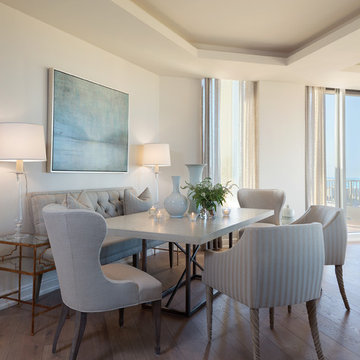
Large beach style kitchen/dining combo in Tampa with light hardwood floors and white walls.
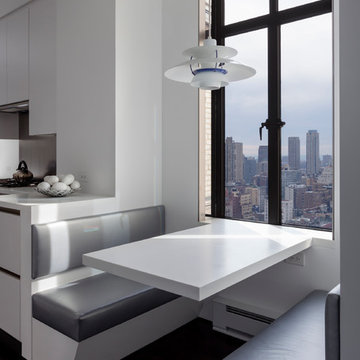
Inspiration for a small contemporary kitchen/dining combo in New York with white walls and dark hardwood floors.
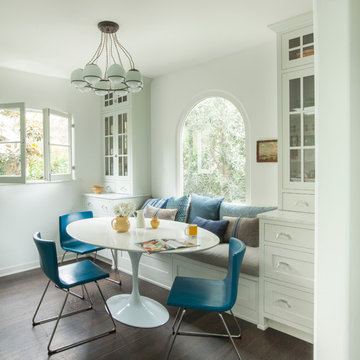
Inspiration for a mid-sized transitional kitchen/dining combo in Los Angeles with white walls, dark hardwood floors, no fireplace and brown floor.
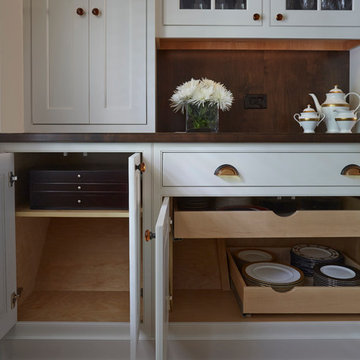
Custom built cabinet interior to accommodate a stair case header on other side of wall.
Kaskel Photo
Inspiration for a mid-sized transitional kitchen/dining combo in Chicago with white walls and medium hardwood floors.
Inspiration for a mid-sized transitional kitchen/dining combo in Chicago with white walls and medium hardwood floors.
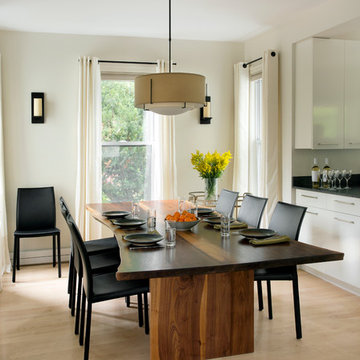
The dining room features a distinctive, handcrafted table that is extraordinarily durable. When not in use for entertaining or family dinners, the dining room becomes a project space. The tea cart holding the flowers in these photos provides additional serving capabilities without adding visual weight. The slim Runtal radiators accommodate different furniture configurations, as well as drapery to soften the feel of the dining area. Interior Design: Elza B. Design
Photography: Eric Roth
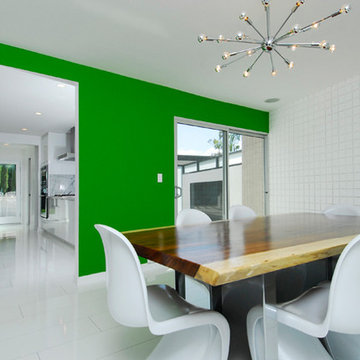
This is an example of a mid-sized contemporary kitchen/dining combo in Orange County with white walls and ceramic floors.
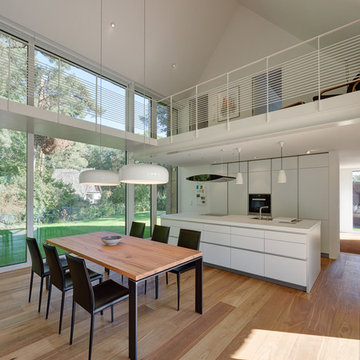
Architektur: Möhring Architekten
Fotos: Stefan Melchior
Design ideas for a large contemporary kitchen/dining combo in Berlin with white walls and light hardwood floors.
Design ideas for a large contemporary kitchen/dining combo in Berlin with white walls and light hardwood floors.
Kitchen/Dining Combo Design Ideas with White Walls
11