Kitchen - Kitchen Pantry and Open Plan Kitchen Design Ideas
Refine by:
Budget
Sort by:Popular Today
141 - 160 of 414,076 photos
Item 1 of 3
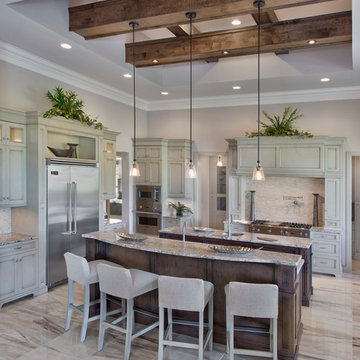
Photo of an expansive mediterranean l-shaped open plan kitchen in Miami with an undermount sink, recessed-panel cabinets, grey cabinets, white splashback, mosaic tile splashback, multiple islands, stainless steel appliances and multi-coloured floor.
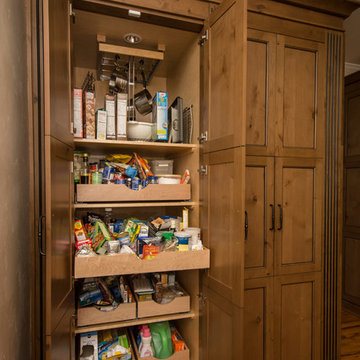
This kitchen had the old laundry room in the corner and there was no pantry. We converted the old laundry into a pantry/laundry combination. The hand carved travertine farm sink is the focal point of this beautiful new kitchen.
Notice the clean backsplash with no electrical outlets. All of the electrical outlets, switches and lights are under the cabinets leaving the uninterrupted backslash. The rope lighting on top of the cabinets adds a nice ambiance or night light.
Photography: Buxton Photography
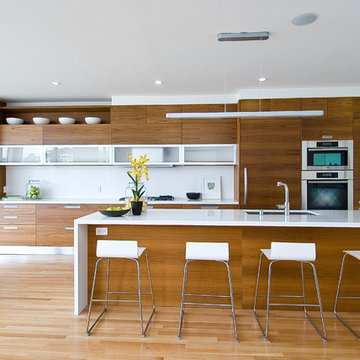
Full view of kitchen. Photography by Open Homes photography
Mid-sized modern single-wall open plan kitchen in San Francisco with flat-panel cabinets, medium wood cabinets, white splashback, stainless steel appliances, a single-bowl sink, light hardwood floors and with island.
Mid-sized modern single-wall open plan kitchen in San Francisco with flat-panel cabinets, medium wood cabinets, white splashback, stainless steel appliances, a single-bowl sink, light hardwood floors and with island.

This kitchen is part of a new log cabin built in the country outside of Nashville. It is open to the living room and dining room. An antique pair of French Doors can be seen on the left; were bought in France with the original cremone bolt. Antique door knobs and backplates were used throughtout the house. Photo by Shannon Fontaine

Photo of a large traditional l-shaped open plan kitchen in Nashville with a farmhouse sink, beaded inset cabinets, white cabinets, quartz benchtops, white splashback, marble splashback, stainless steel appliances, medium hardwood floors, with island, brown floor and white benchtop.

This is an example of a beach style galley open plan kitchen in Sydney with white splashback, ceramic splashback, an undermount sink, flat-panel cabinets, white cabinets, panelled appliances, medium hardwood floors, with island, brown floor, white benchtop, exposed beam and vaulted.

This modern kitchen has statement lighting above the island with a dropped wood soffit with wood slats. The island has waterfall ends and most of the appliances are stainless steel. The refrigerator and freezer are paneled with a flush application. The counters, backsplash and hood are all quartzite.

My client had a beautiful new home in Leesburg, VA. The pantry was big but the builder put in awful wire racks. She showed me an inspiration from Pinterest and I designed a custom pantry to fit her baking needs, colors to fit her home, and budget. December 2020 Project Cost $5,500. Tafisa Tete-a-Tete Viva drawer fronts. Wilsonart countertop STILLNESS HINOKI
Y0784

Photo of a large beach style l-shaped open plan kitchen in Other with a farmhouse sink, shaker cabinets, white cabinets, quartz benchtops, grey splashback, subway tile splashback, stainless steel appliances, light hardwood floors, with island, brown floor and white benchtop.

The showstopper kitchen is punctuated by the blue skies and green rolling hills of this Omaha home's exterior landscape. The crisp black and white kitchen features a vaulted ceiling with wood ceiling beams, large modern black windows, wood look tile floors, Wolf Subzero appliances, a large kitchen island with seating for six, an expansive dining area with floor to ceiling windows, black and gold island pendants, quartz countertops and a marble tile backsplash. A scullery located behind the kitchen features ample pantry storage, a prep sink, a built-in coffee bar and stunning black and white marble floor tile.
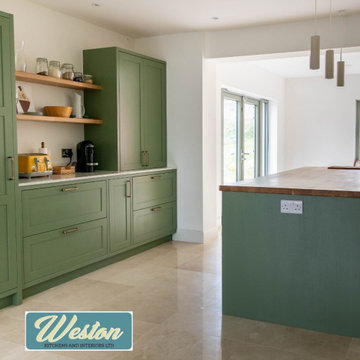
Mock In-Frame effect narrow frame shaker style door that offers the modern twist on an old classic design. Colour is from Farrow & Ball choosen by client through our Colour Match System. Solid Oak countertop to island with Silestone 'Lusso' 20mm on either side.

This view shows the play of the different wood tones throughout the space. The different woods keep the eye moving and draw you into the inviting space. We love the classic Cherner counter stools. The nostalgic pendants create some fun and add sculptural interest. All track lighting was replaced and expanded by cutting through beams to create good task lighting for all kitchen surfaces.

Photo Credit: Pawel Dmytrow
This is an example of a small contemporary single-wall open plan kitchen in Chicago with an undermount sink, flat-panel cabinets, quartz benchtops, panelled appliances, light hardwood floors, with island and white benchtop.
This is an example of a small contemporary single-wall open plan kitchen in Chicago with an undermount sink, flat-panel cabinets, quartz benchtops, panelled appliances, light hardwood floors, with island and white benchtop.

Mid-sized midcentury single-wall open plan kitchen in Paris with an undermount sink, flat-panel cabinets, beige cabinets, panelled appliances, light hardwood floors, no island, brown floor, grey splashback and grey benchtop.

This is an example of a mid-sized single-wall open plan kitchen in Yokohama with an integrated sink, flat-panel cabinets, white cabinets, solid surface benchtops, white splashback, stainless steel appliances, dark hardwood floors, a peninsula, brown floor, white benchtop and wood.

Bring the Basso bar stool into your breakfast nook, kitchen, or home bar. Its cozy seat and generously padded back cushion gives comfort for you and your guests for hours.

La cuisine ouverte sur le séjour est aménagée avec un ilôt central qui intègre des rangements d’un côté et de l’autre une banquette sur mesure, élément central et design de la pièce à vivre. pièce à vivre. Les éléments hauts sont regroupés sur le côté alors que le mur faisant face à l'îlot privilégie l'épure et le naturel avec ses zelliges et une étagère murale en bois.

This custom support kitchen is a gem. The scalloping at the top of the cabinets was patterned directly from the cottage on the property to compliment the windows that were used as the upper cabinet doors. The original pine finish shown on the front was actually inside of the cottage but when you open them they are blue, since the exterior of the cottage was white and blue. The blue and white tile coordinates with the antique hand painted dishware collected by the home owner. Butcher block countertops, a cast iron undermount sink, a bridge faucet and dutch door painted in Showstopper Red to match the front door helps complement this space.
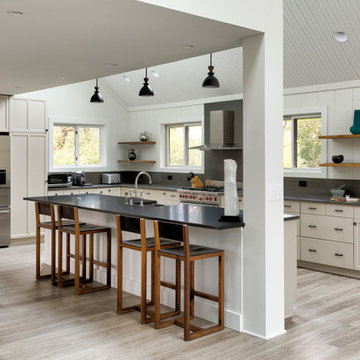
This large l-shaped kitchen warms up the house with its light tan cabinets and dark gray quartz counters. The black hardware and pendant lights dress it up and create a modern farmhouse vibe with the white shiplap paneling, and natural wood open shelving.

Nos clients, une famille avec 3 enfants, ont fait l'achat d'un bien de 124 m² dans l'Ouest Parisien. Ils souhaitaient adapter à leur goût leur nouvel appartement. Pour cela, ils ont fait appel à @advstudio_ai et notre agence.
L'objectif était de créer un intérieur au look urbain, dynamique, coloré. Chaque pièce possède sa palette de couleurs. Ainsi dans le couloir, on est accueilli par une entrée bleue Yves Klein et des étagères déstructurées sur mesure. Les chambres sont tantôt bleu doux ou intense ou encore vert d'eau. La SDB, elle, arbore un côté plus minimaliste avec sa palette de gris, noirs et blancs.
La pièce de vie, espace majeur du projet, possède plusieurs facettes. Elle est à la fois une cuisine, une salle TV, un petit salon ou encore une salle à manger. Conformément au fil rouge directeur du projet, chaque coin possède sa propre identité mais se marie à merveille avec l'ensemble.
Ce projet a bénéficié de quelques ajustements sur mesure : le mur de brique et le hamac qui donnent un côté urbain atypique au coin TV ; les bureaux, la bibliothèque et la mezzanine qui ont permis de créer des rangements élégants, adaptés à l'espace.
Kitchen - Kitchen Pantry and Open Plan Kitchen Design Ideas
8