Kitchen Pantry Design Ideas
Refine by:
Budget
Sort by:Popular Today
21 - 40 of 770 photos
Item 1 of 3
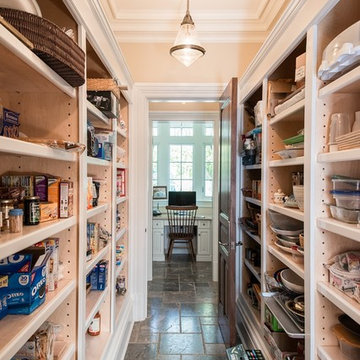
Photographer: Kevin Colquhoun
Large traditional u-shaped kitchen pantry in New York with flat-panel cabinets, white cabinets and porcelain floors.
Large traditional u-shaped kitchen pantry in New York with flat-panel cabinets, white cabinets and porcelain floors.
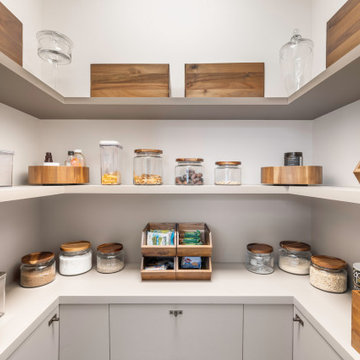
Custom Small pantry for a kitchen closet gives this small space a practical and stylist look. Find everything easily and display all your groceries organized and creatively.
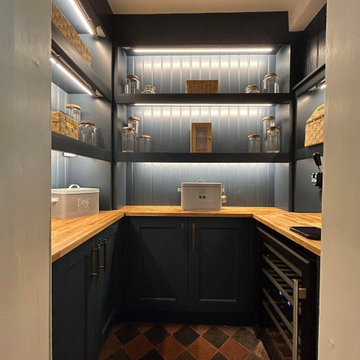
WOW | this walk in pantry has to be the talking point of this kitchen.
The walls are filled with open shelving as a way to put all the bowls, jars and goods on display. The base units are the perfect storage to declutter your main kitchen worktops.
An ideal hideaway or a vision of beauty - This pantry is both.
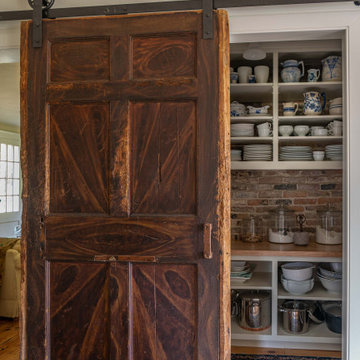
With expansive fields and beautiful farmland surrounding it, this historic farmhouse celebrates these views with floor-to-ceiling windows from the kitchen and sitting area. Originally constructed in the late 1700’s, the main house is connected to the barn by a new addition, housing a master bedroom suite and new two-car garage with carriage doors. We kept and restored all of the home’s existing historic single-pane windows, which complement its historic character. On the exterior, a combination of shingles and clapboard siding were continued from the barn and through the new addition.
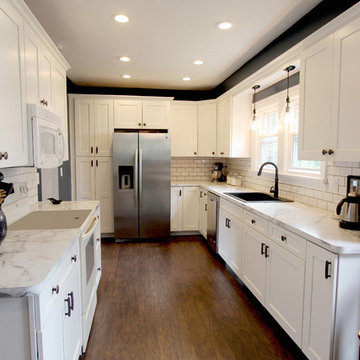
In this kitchen, Waypoint Maple 650F in Painted Linen with large crown molding was installed. Formica 180x Laminate Calcutta Marble was installed on the countertops. American Concepts Dalton Ridge in Hickkory laminate was installed on the floor.
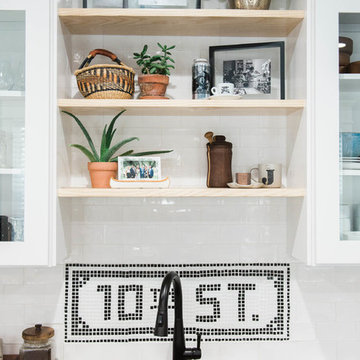
Kitchen Renovation, concrete countertops, herringbone slate flooring, and open shelving over the sink make the space cozy and functional. Handmade mosaic behind the sink that adds character to the home.
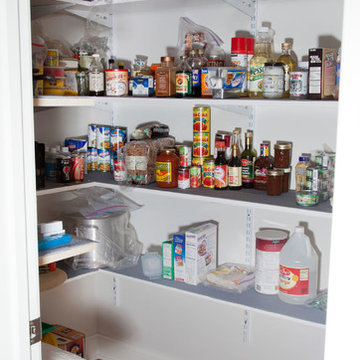
Walk in kitchen pantry
Design ideas for a small contemporary l-shaped kitchen pantry in Minneapolis with open cabinets, white cabinets and medium hardwood floors.
Design ideas for a small contemporary l-shaped kitchen pantry in Minneapolis with open cabinets, white cabinets and medium hardwood floors.
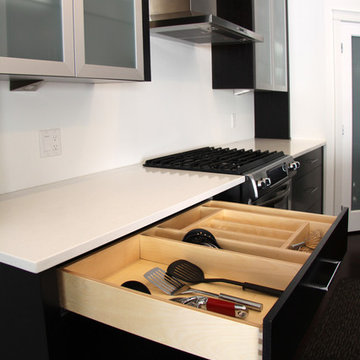
Cutlery tray divider and utility tray divider. Baltic birch drawers with dovetail detail.
Design ideas for a small modern u-shaped kitchen pantry in Other with with island.
Design ideas for a small modern u-shaped kitchen pantry in Other with with island.
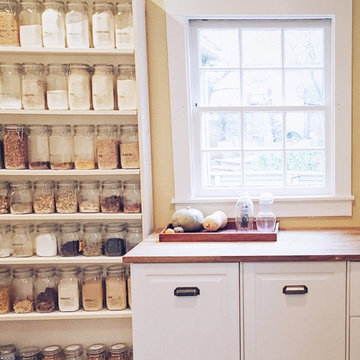
After Blisshaus: one wall of Blisshaus jars that hold 3 months of shelf-stable foods for a family of four.
We love our clients and our clients love us. Bill, the dad in the home exclaimed "everytime I walk by the wall of jars I get full body chills of joy"... now this gives us goosebumps! xoxox the Blisshaus team
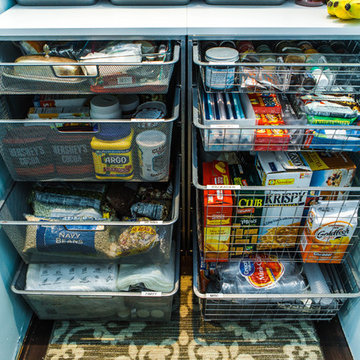
The Magnolia Team repurposed 2 Elfa drawer units side by side for this pantry design. Sorted and labeled, this flexible shelving unit offers tons of packaged storage.
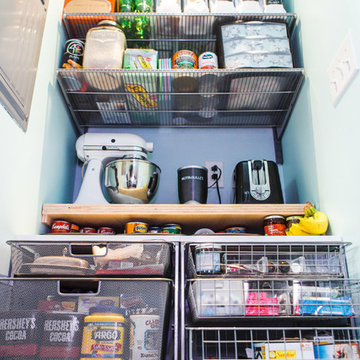
Two repurposed Elfa drawer units work side by side for this pantry design. The addition of an appliance countertop installed atop the Elfa units offers space for regularly used small appliances, clearing the main kitchen countertops of appliance clutter.
Lastly, a newly designed Elfa ventilated wall system offers adjustable shelves staples.
Of course, everything is labeled and sorted.
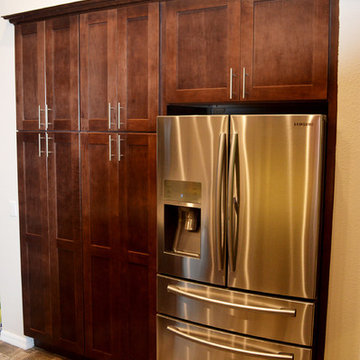
Our plan with this Lutz kitchen remodel; rip out the old natural colored cabinets, formica tops, and plumbing fixtures. Then replace them with new stained maple cabinets, granite countertops, and stainless steel plumbing fixtures. The cabinets are Merillat, Tolani door, in maple wood with a pecan stain.
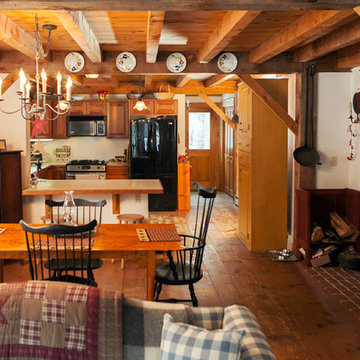
View into kitchen at Wildflower Farm. Rustic, colonial style, farm kitchen decorated in family heirlooms and gifts from friends. When we returned from our nomadic wandering and settled down we had little money and nothing with which to make a home. Friends and family pitched in pieces from their homes and old decor from their basements. They helped to give us a basic start for our home. Today I proudly display their love all over my house especially in the kitchen, because they are always in my heart and the heart of my home. Photo taken by Paul S. Robinson design by Cafe Primrose
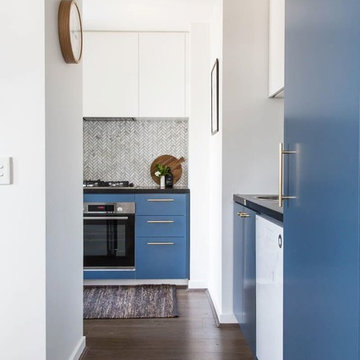
Suzi Appel Photography
This is an example of a small contemporary l-shaped kitchen pantry in Melbourne with a single-bowl sink, blue cabinets, granite benchtops, grey splashback, mosaic tile splashback, stainless steel appliances, laminate floors, no island, brown floor and black benchtop.
This is an example of a small contemporary l-shaped kitchen pantry in Melbourne with a single-bowl sink, blue cabinets, granite benchtops, grey splashback, mosaic tile splashback, stainless steel appliances, laminate floors, no island, brown floor and black benchtop.
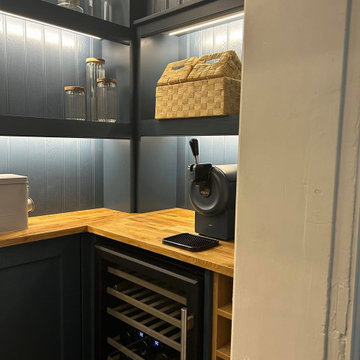
WOW | this walk in pantry has to be the talking point of this kitchen.
The walls are filled with open shelving as a way to put all the bowls, jars and goods on display. The base units are the perfect storage to declutter your main kitchen worktops.
An ideal hideaway or a vision of beauty - This pantry is both.
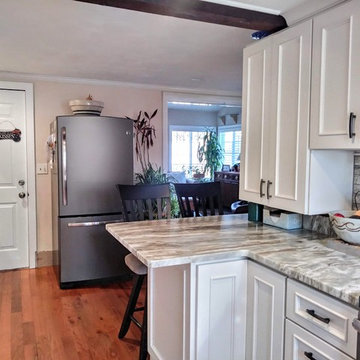
Small modern kitchen pantry in Providence with granite benchtops, grey splashback, stone tile splashback, stainless steel appliances, white benchtop, recessed-panel cabinets, white cabinets, laminate floors, no island and brown floor.
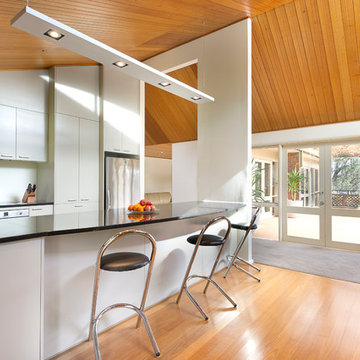
Photography by Thomas Dalhoff
Inspiration for a small contemporary u-shaped kitchen pantry in Sydney with flat-panel cabinets, white cabinets, granite benchtops, white splashback, stone slab splashback, stainless steel appliances and a peninsula.
Inspiration for a small contemporary u-shaped kitchen pantry in Sydney with flat-panel cabinets, white cabinets, granite benchtops, white splashback, stone slab splashback, stainless steel appliances and a peninsula.
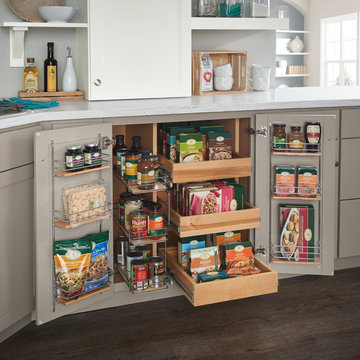
Photo of a transitional kitchen pantry in Other with flat-panel cabinets and grey cabinets.
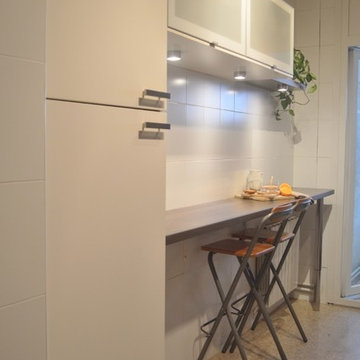
Los clientes necesitaban más almacenaje en la cocina y una barra para desayunos y comidas rápidas. En un par de horas de visita, nos contaron sus necesidades, realzamos el estudio del espacio y les dimos las ideas necesarias para que ellos mismos pudieran realizar todo el montaje.
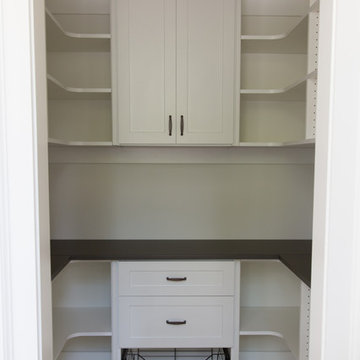
This pantry was completed in white with shaker style drawers and doors and oil rubbed bronze hardware. The counter top is a matte finish to match the hardware. Corner shelves maximize the space with wire storage baskets for more diversity and functionality. There are also vertical storage shelves for large baking sheets or serving plates.
Kitchen Pantry Design Ideas
2