All Backsplash Materials Kitchen Pantry Design Ideas
Refine by:
Budget
Sort by:Popular Today
201 - 220 of 33,295 photos
Item 1 of 3
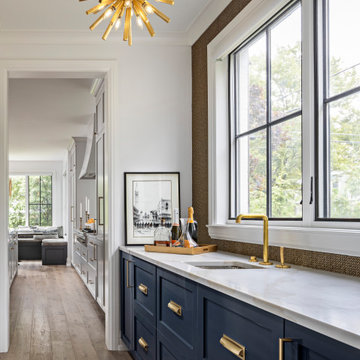
The custom Butler's Panty showcases high gloss navy cabinetry, which conceals both a Scotsman Ice Maker and Sub Zero Refrigerator Drawers. The custom mosaic backsplash is created from gold harlequin interlocking pieces.
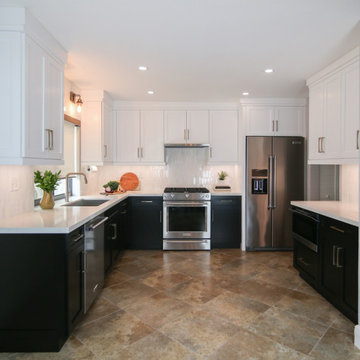
White and black new kitchen remodel in Miami, Florida.
Inspiration for a small contemporary u-shaped kitchen pantry in Miami with a double-bowl sink, shaker cabinets, white cabinets, quartz benchtops, white splashback, stone tile splashback, stainless steel appliances, ceramic floors, no island, brown floor and white benchtop.
Inspiration for a small contemporary u-shaped kitchen pantry in Miami with a double-bowl sink, shaker cabinets, white cabinets, quartz benchtops, white splashback, stone tile splashback, stainless steel appliances, ceramic floors, no island, brown floor and white benchtop.
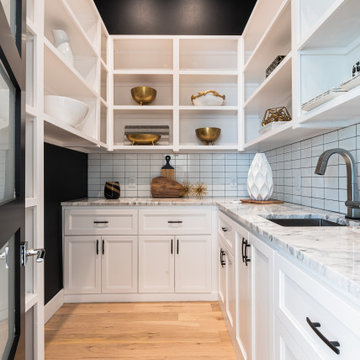
Butler's Pantry off Kitchen
Large modern kitchen pantry in Oklahoma City with an undermount sink, raised-panel cabinets, white cabinets, marble benchtops, white splashback, subway tile splashback, light hardwood floors and white benchtop.
Large modern kitchen pantry in Oklahoma City with an undermount sink, raised-panel cabinets, white cabinets, marble benchtops, white splashback, subway tile splashback, light hardwood floors and white benchtop.
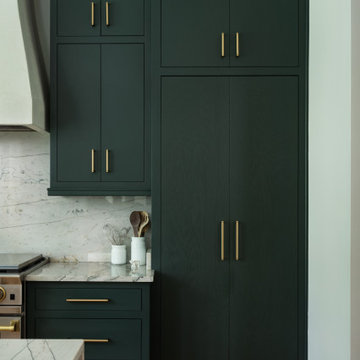
Kitchen of modern luxury farmhouse in Pass Christian Mississippi photographed for Watters Architecture by Birmingham Alabama based architectural and interiors photographer Tommy Daspit.
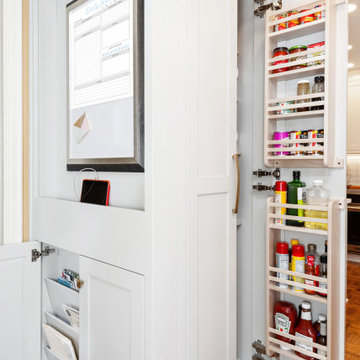
This is an example of a small eclectic l-shaped kitchen pantry in Other with a farmhouse sink, beaded inset cabinets, white cabinets, quartz benchtops, blue splashback, terra-cotta splashback, stainless steel appliances, medium hardwood floors, a peninsula, brown floor and grey benchtop.
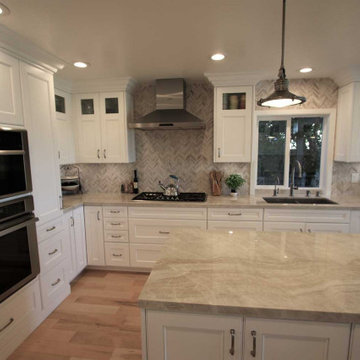
Transitional design build complete home kitchen remodel with white Aplus cabinets, wood floors, granite countertops
Photo of a large transitional u-shaped kitchen pantry in Orange County with a double-bowl sink, shaker cabinets, white cabinets, granite benchtops, brown splashback, ceramic splashback, stainless steel appliances, light hardwood floors, with island, multi-coloured floor and brown benchtop.
Photo of a large transitional u-shaped kitchen pantry in Orange County with a double-bowl sink, shaker cabinets, white cabinets, granite benchtops, brown splashback, ceramic splashback, stainless steel appliances, light hardwood floors, with island, multi-coloured floor and brown benchtop.
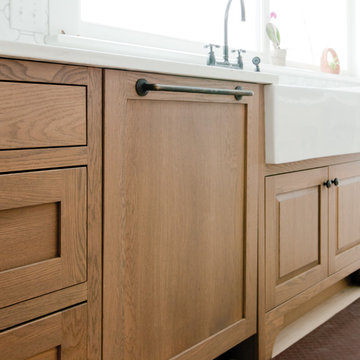
Inspiration for a large country l-shaped kitchen pantry in Boston with a farmhouse sink, shaker cabinets, quartz benchtops, white splashback, porcelain splashback, panelled appliances, medium hardwood floors, with island, brown floor, white benchtop and medium wood cabinets.
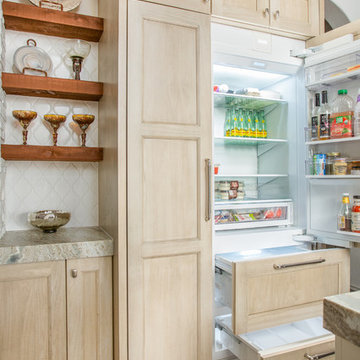
The builder we partnered with for this beauty original wanted to use his cabinet person (who builds and finishes on site) but the clients advocated for manufactured cabinets - and we agree with them! These homeowners were just wonderful to work with and wanted materials that were a little more "out of the box" than the standard "white kitchen" you see popping up everywhere today - and their dog, who came along to every meeting, agreed to something with longevity, and a good warranty!
The cabinets are from WW Woods, their Eclipse (Frameless, Full Access) line in the Aspen door style
- a shaker with a little detail. The perimeter kitchen and scullery cabinets are a Poplar wood with their Seagull stain finish, and the kitchen island is a Maple wood with their Soft White paint finish. The space itself was a little small, and they loved the cabinetry material, so we even paneled their built in refrigeration units to make the kitchen feel a little bigger. And the open shelving in the scullery acts as the perfect go-to pantry, without having to go through a ton of doors - it's just behind the hood wall!
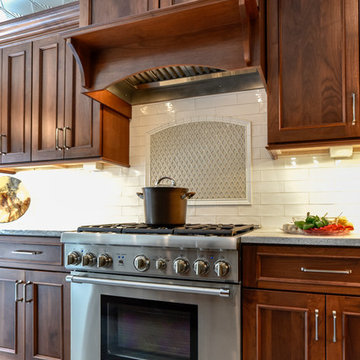
Our clients were excited to move forward with their long-awaited kitchen renovation. Their wish list included removing almost everything in the kitchen. Remaining in the kitchen were the beautiful tin ceiling tiles — a family gift from many years ago. In the new laundry room, our clients wanted a multi-function space to accommodate laundry chores and also act as a butler’s pantry and staging area for large family gatherings.
The newly renovated kitchen starts with rich, warm, walnut wood recessed panel cabinets with an ember stain. The cream, gray and white matte leathered granite countertops complement the new stainless appliances.
The focal point of the kitchen is the beautiful tile floor. A grey porcelain 6” by 24” plank tile is meticulously installed in a dramatic chevron pattern throughout the kitchen and laundry room area. The center island, which we were able to double in size from the existing, functions as the microwave area and provides storage as well. A highlight of the laundry/beverage sink area is the matte black Brio Solna faucet with Touch2O Technology — a nod to the latest trends in hands-free and motion-sensing faucet technology.
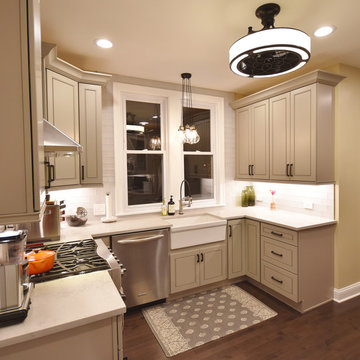
AFTER KITCHEN RENOVATION
Mid-sized contemporary u-shaped kitchen pantry in Chicago with a drop-in sink, beaded inset cabinets, beige cabinets, quartz benchtops, white splashback, subway tile splashback, stainless steel appliances, medium hardwood floors, brown floor and white benchtop.
Mid-sized contemporary u-shaped kitchen pantry in Chicago with a drop-in sink, beaded inset cabinets, beige cabinets, quartz benchtops, white splashback, subway tile splashback, stainless steel appliances, medium hardwood floors, brown floor and white benchtop.
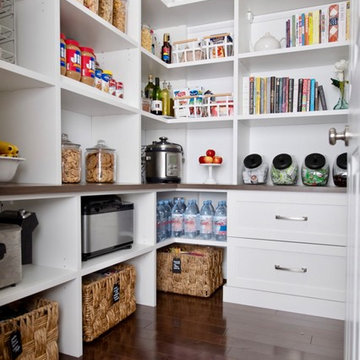
This is an example of a mid-sized transitional l-shaped kitchen pantry in Detroit with shaker cabinets, white cabinets, wood benchtops, white splashback, timber splashback, dark hardwood floors, no island, brown floor and brown benchtop.
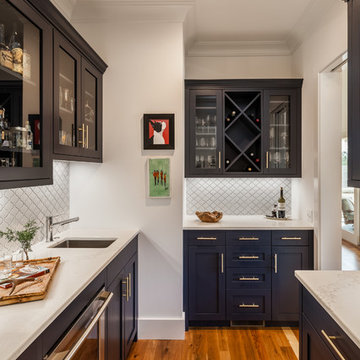
This butler's pantry creates a unique and usable space for entertaining. The majority of the countertops in the home are Cambria quartz that imitate marble but are easier to maintain.
Inspiro 8
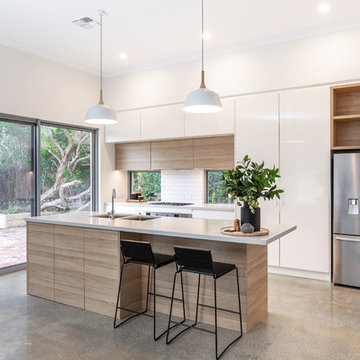
Art Department Creative
Mid-sized contemporary galley kitchen pantry in Adelaide with an undermount sink, flat-panel cabinets, light wood cabinets, quartz benchtops, white splashback, subway tile splashback, stainless steel appliances, concrete floors, with island, grey floor and grey benchtop.
Mid-sized contemporary galley kitchen pantry in Adelaide with an undermount sink, flat-panel cabinets, light wood cabinets, quartz benchtops, white splashback, subway tile splashback, stainless steel appliances, concrete floors, with island, grey floor and grey benchtop.
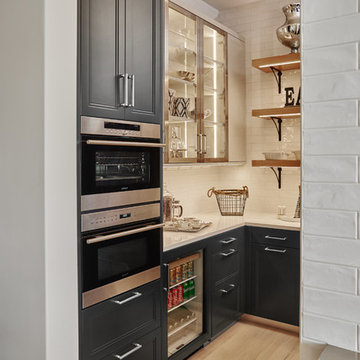
Photo by Peter Crouser
Design ideas for a large transitional u-shaped kitchen pantry in Minneapolis with a double-bowl sink, flat-panel cabinets, black cabinets, quartz benchtops, white splashback, ceramic splashback, black appliances, light hardwood floors and with island.
Design ideas for a large transitional u-shaped kitchen pantry in Minneapolis with a double-bowl sink, flat-panel cabinets, black cabinets, quartz benchtops, white splashback, ceramic splashback, black appliances, light hardwood floors and with island.
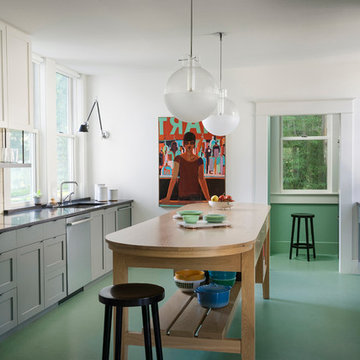
Working kitchen with walk-in pantry beyond. Painting by Patrick Puckette from Wally Workman Gallery; White Oak island is custom made. Floor is Marmoleum color Relaxing Lagoon; Wall color is Benjamin Moore, Cloud Cover; base cabinet color is Benjamin Moore, Chelsea Gray.
Dish rack is custom made. Wall lights by Artemide. Ceiling pendant lights by Nessen.
Photo by Whit Preston
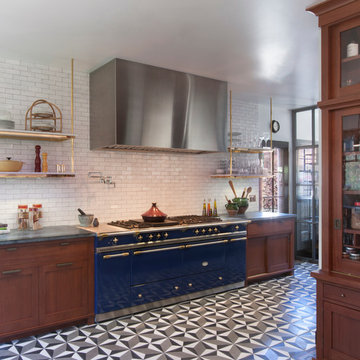
The tall, custom cabinet was inspired by old libraries. The range backsplash is handmade Moroccan tiles. Their uneven surface sparkles when the sunlight plays across them.
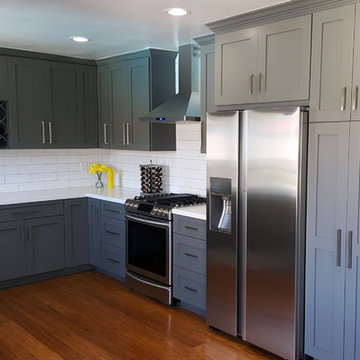
This is an example of a mid-sized transitional u-shaped kitchen pantry in Los Angeles with an undermount sink, shaker cabinets, grey cabinets, quartzite benchtops, white splashback, porcelain splashback, stainless steel appliances, medium hardwood floors and no island.
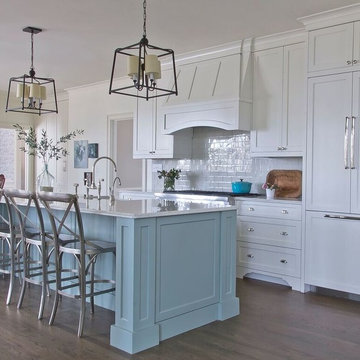
Jennifer Kesler
Design ideas for a large traditional galley kitchen pantry in Atlanta with a farmhouse sink, shaker cabinets, blue cabinets, quartz benchtops, white splashback, glass tile splashback, stainless steel appliances, dark hardwood floors and with island.
Design ideas for a large traditional galley kitchen pantry in Atlanta with a farmhouse sink, shaker cabinets, blue cabinets, quartz benchtops, white splashback, glass tile splashback, stainless steel appliances, dark hardwood floors and with island.
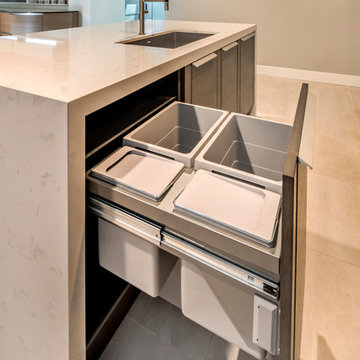
Waste, recycle and compost bins, one of Pedini's many integrated accessories.
Design ideas for a mid-sized contemporary l-shaped kitchen pantry in San Francisco with a single-bowl sink, flat-panel cabinets, dark wood cabinets, quartz benchtops, grey splashback, porcelain splashback, porcelain floors and with island.
Design ideas for a mid-sized contemporary l-shaped kitchen pantry in San Francisco with a single-bowl sink, flat-panel cabinets, dark wood cabinets, quartz benchtops, grey splashback, porcelain splashback, porcelain floors and with island.
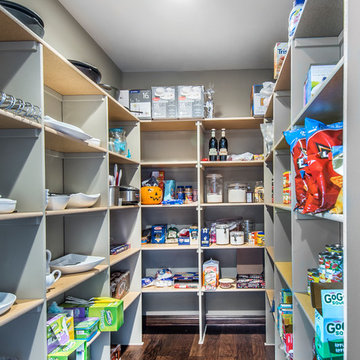
Alan Jackson - Jackson Studios
Inspiration for a mid-sized transitional u-shaped kitchen pantry in Omaha with a farmhouse sink, shaker cabinets, dark wood cabinets, granite benchtops, beige splashback, ceramic splashback, stainless steel appliances, dark hardwood floors and with island.
Inspiration for a mid-sized transitional u-shaped kitchen pantry in Omaha with a farmhouse sink, shaker cabinets, dark wood cabinets, granite benchtops, beige splashback, ceramic splashback, stainless steel appliances, dark hardwood floors and with island.
All Backsplash Materials Kitchen Pantry Design Ideas
11