Kitchen Pantry with Beaded Inset Cabinets Design Ideas
Refine by:
Budget
Sort by:Popular Today
61 - 80 of 2,273 photos
Item 1 of 3
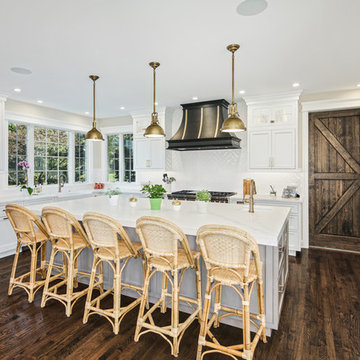
This is an example of an expansive transitional l-shaped kitchen pantry in Philadelphia with a farmhouse sink, beaded inset cabinets, white cabinets, quartz benchtops, white splashback, ceramic splashback, stainless steel appliances, dark hardwood floors, with island, brown floor and white benchtop.
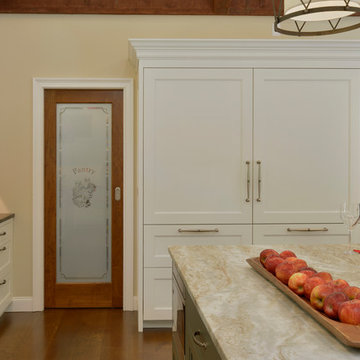
Bilotta senior designer, Paula Greer, teamed up with architect, Robin Zahn to design this large gourmet kitchen for a family that does a lot of entertaining and cooking. While the wife was the decision maker for the overall aesthetics, the functionality of the space was driven by the husband, the aspiring chef. He had specific requests on how he wanted his “work area” set up. The team designed a cooking area featuring a 48” range across from a prep sink surrounded by 10 feet of work space. All the cooking essentials are at arm’s length – spice pull-out; interior knife block; baskets for root vegetables; cooking utensil drawers; and even a stainless-steel shelf above the range to keep plates warm before serving. Further down, away from the “chef”, is the “clean-up” area with a larger sink and the dishwasher. The microwave and the refrigerators/freezers are also at this opposite end, keeping the rest of the family out of his space when he’s cooking. This was his #1 request. The wet bar, just off of the kitchen, also houses a beverage unit and the coffee maker which keeps people out of the way during prep time. The kitchen was part of a larger addition which allowed them to incorporate the high ceiling, opening up the space to make room for the 6 feet worth of refrigeration and the large 10-foot island that works simultaneously for prep and eating. The Artistic Tile mosaic backsplash, where possible, starts at the countertop and continues all the way up to the molding at the ceiling emphasizing the height of the space, and the size of the room, even more.
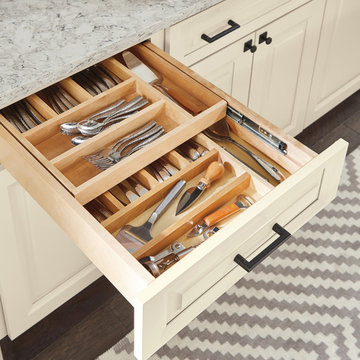
Photo of a transitional kitchen pantry in Other with a farmhouse sink, beaded inset cabinets, stainless steel appliances, dark hardwood floors, with island, brown floor and grey benchtop.
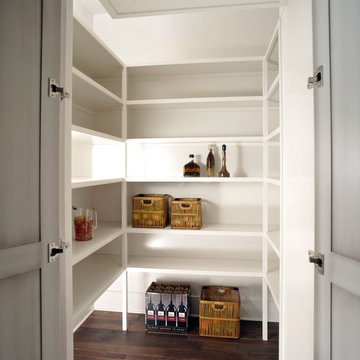
Inspiration for a traditional u-shaped kitchen pantry in Columbus with a farmhouse sink, beaded inset cabinets, distressed cabinets, brown splashback, mosaic tile splashback, stainless steel appliances, dark hardwood floors, with island, multi-coloured benchtop and exposed beam.
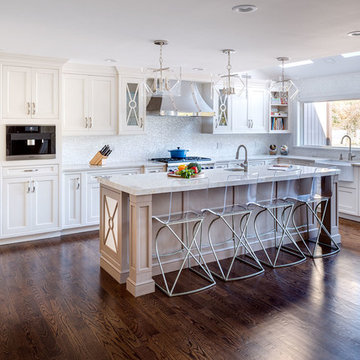
ilir rizaj photography
This is an example of a large transitional l-shaped kitchen pantry in New York with a farmhouse sink, beaded inset cabinets, white cabinets, quartzite benchtops, multi-coloured splashback, mosaic tile splashback, panelled appliances and dark hardwood floors.
This is an example of a large transitional l-shaped kitchen pantry in New York with a farmhouse sink, beaded inset cabinets, white cabinets, quartzite benchtops, multi-coloured splashback, mosaic tile splashback, panelled appliances and dark hardwood floors.
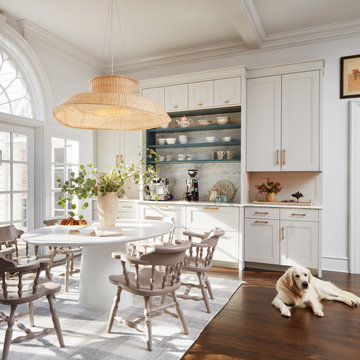
The dining side of the kitchen is anchored by the breakfast bar, which is fully independent of the kitchen appliances with its own sink, beverage drawers, dedicated trash, and storage, with the same marble and paint color as the island to integrate and unify the space.
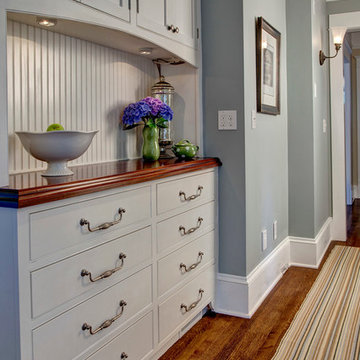
This picture is of a built in buffet storage cabinet, known as a butler's pantry back in the days when this home was built. It serves as a great place to store the batteries, flashlights, tape, ruler etc. and always know where they are.
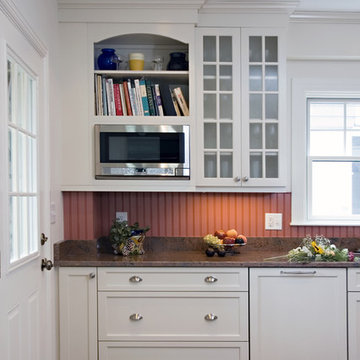
Inspiration for a small traditional l-shaped kitchen pantry in Boston with an undermount sink, beaded inset cabinets, white cabinets, granite benchtops, red splashback, ceramic splashback, stainless steel appliances, dark hardwood floors and no island.
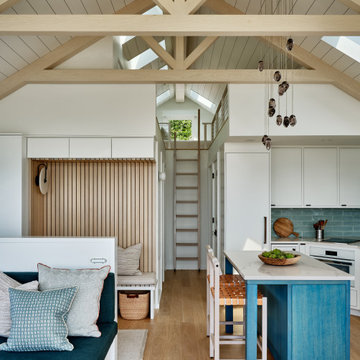
Photo of a beach style l-shaped kitchen pantry in Boston with a farmhouse sink, beaded inset cabinets, blue cabinets, quartz benchtops, green splashback, porcelain splashback, panelled appliances, light hardwood floors, with island, beige floor, white benchtop and exposed beam.
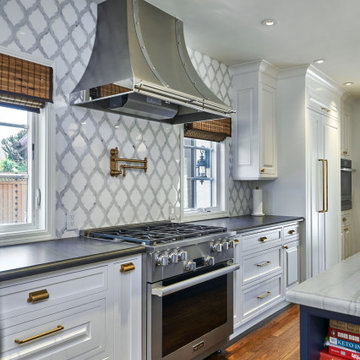
Beautiful open floor plan kitchen remodel with huge island and display cabinets
Photo of a large transitional l-shaped kitchen pantry in San Francisco with a farmhouse sink, beaded inset cabinets, white cabinets, granite benchtops, grey splashback, mosaic tile splashback, panelled appliances, medium hardwood floors, with island, brown floor and black benchtop.
Photo of a large transitional l-shaped kitchen pantry in San Francisco with a farmhouse sink, beaded inset cabinets, white cabinets, granite benchtops, grey splashback, mosaic tile splashback, panelled appliances, medium hardwood floors, with island, brown floor and black benchtop.
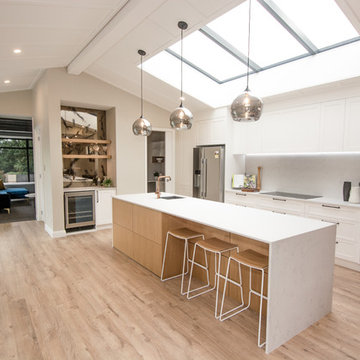
This stunning townhouse epitomises the perfect fusion of medium density housing with modern urban living.
Each room has been carefully designed with usability in mind, creating a functional, low maintenance, luxurious home.
The striking copper front door, hinuera stone and dark triclad cladding give this home instant street appeal. Downstairs, the home boasts a double garage with internal access, three bedrooms, separate toilet, bathroom and laundry, with the master suite and multiple living areas upstairs.
Medium density housing is about optimising smaller building sites by designing and building homes which maximise living space. This new showhome exemplifies how this can be achieved, with both style and functionality at the fore.
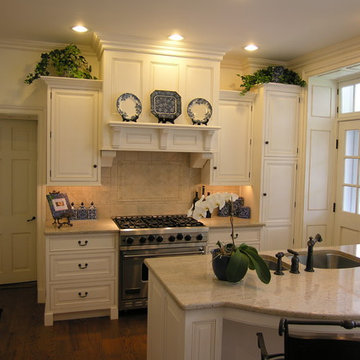
Jim Martin
Photo of a small traditional u-shaped kitchen pantry in Philadelphia with an undermount sink, beaded inset cabinets, white cabinets, multi-coloured splashback, stainless steel appliances and dark hardwood floors.
Photo of a small traditional u-shaped kitchen pantry in Philadelphia with an undermount sink, beaded inset cabinets, white cabinets, multi-coloured splashback, stainless steel appliances and dark hardwood floors.
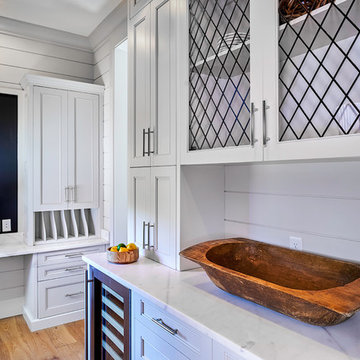
Lisa Carroll
This is an example of a mid-sized traditional l-shaped kitchen pantry in Atlanta with beaded inset cabinets, white cabinets, marble benchtops, white splashback, stainless steel appliances, light hardwood floors, with island, timber splashback and brown floor.
This is an example of a mid-sized traditional l-shaped kitchen pantry in Atlanta with beaded inset cabinets, white cabinets, marble benchtops, white splashback, stainless steel appliances, light hardwood floors, with island, timber splashback and brown floor.
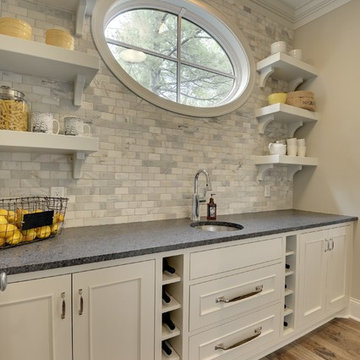
Walk-in pantry with small sink and built-in wine rack. Stone accent wall.
Photography by Spacecrafting
Design ideas for a large transitional l-shaped kitchen pantry in Minneapolis with a farmhouse sink, beaded inset cabinets, white cabinets, granite benchtops, white splashback, subway tile splashback, stainless steel appliances, medium hardwood floors and with island.
Design ideas for a large transitional l-shaped kitchen pantry in Minneapolis with a farmhouse sink, beaded inset cabinets, white cabinets, granite benchtops, white splashback, subway tile splashback, stainless steel appliances, medium hardwood floors and with island.
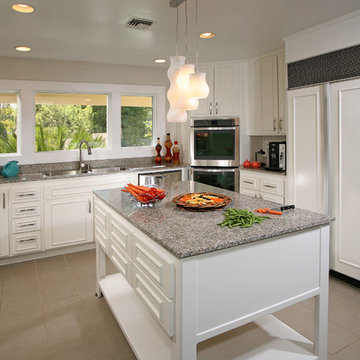
This is an example of a mid-sized contemporary u-shaped kitchen pantry in Los Angeles with a double-bowl sink, beaded inset cabinets, white cabinets, quartz benchtops, grey splashback, stainless steel appliances, ceramic floors and with island.
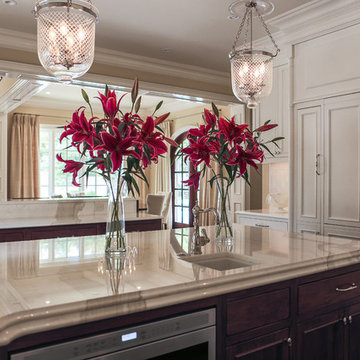
The kitchen's double islands are made of walnut, with Calacatta marble countertops.
Designed by Melodie Durham of Durham Designs & Consulting, LLC. Photo by Livengood Photographs [www.livengoodphotographs.com/design].
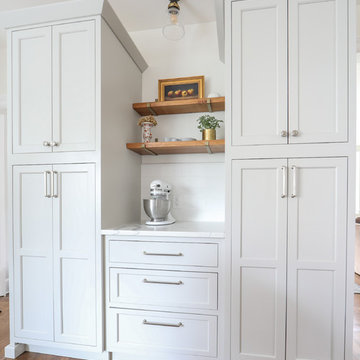
A large pantry with roll-outs is the perfect storage for kitchen items. The landing space with floating shelves adds a decorative touch to this area.
Photos by VLG Photography
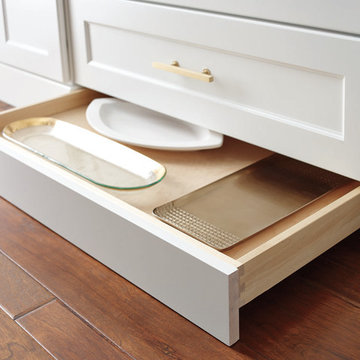
Photo of a transitional kitchen pantry in Other with beaded inset cabinets and with island.
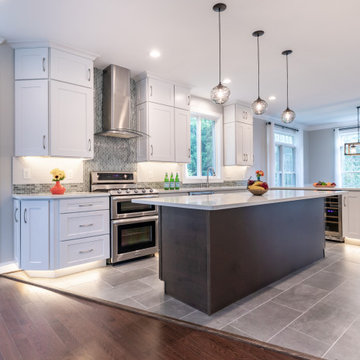
For this Arlington Virginia home, the prior kitchen area was in need of a full upgrade. The wood styled cabinetry and flooring were outdated. The homeowners desired a larger dining space within the kitchen and a more open arrangement for the island and cabinetry.
Our team rearranged and redesigned the cabinetry, appliance and island locations along with new features for this spacious kitchen and dining room remodel.
A larger island with microwave replaced the former smaller and outdated island. New appliances are rearranged to open up the kitchen space. Pendant along with recessed lights brighten up new kitchen and dining rooms areas. The bright white of cabinets and the white and grey color scheme for the countertop and backsplash further brighten up the kitchen. Former wood style cabinets are replaced with bright white up to the ceiling cabinets to further obtain a visually higher space, as well as adding extra storage space. Gray flooring compliments the new stainless steel appliances and cabinetry.
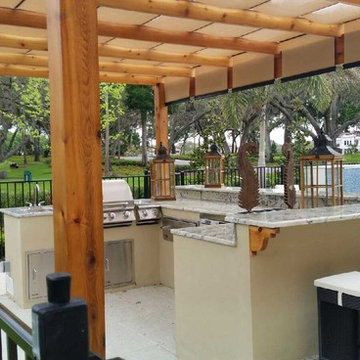
Tru Color Builders considers every project to be our most important – no matter how big or small. Our designers will work with you throughout the entire process to bring your custom outdoor kitchen to life, from the initial design to final delivery. If you want an outdoor kitchen that can be rearranged, moved around and taken with you to a future home, choose a grill with wheels. These are common and come in a wide variety of sizes, features and prices.
Kitchen Pantry with Beaded Inset Cabinets Design Ideas
4