Kitchen Pantry with Beige Cabinets Design Ideas
Refine by:
Budget
Sort by:Popular Today
261 - 280 of 1,362 photos
Item 1 of 3
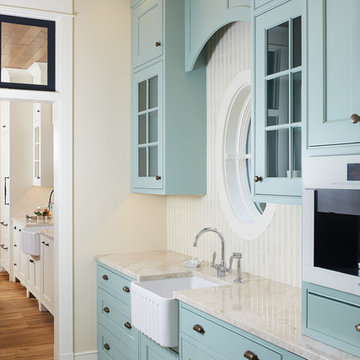
The best of the past and present meet in this distinguished design. Custom craftsmanship and distinctive detailing lend to this lakefront residences’ classic design with a contemporary and light-filled floor plan. The main level features almost 3,000 square feet of open living, from the charming entry with multiple back of house spaces to the central kitchen and living room with stone clad fireplace.
An ARDA for indoor living goes to
Visbeen Architects, Inc.
Designers: Vision Interiors by Visbeen with Visbeen Architects, Inc.
From: East Grand Rapids, Michigan
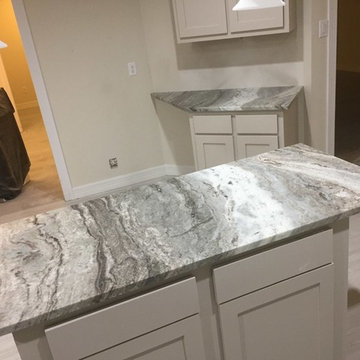
This is an example of a mid-sized l-shaped kitchen pantry in Houston with shaker cabinets, beige cabinets and with island.
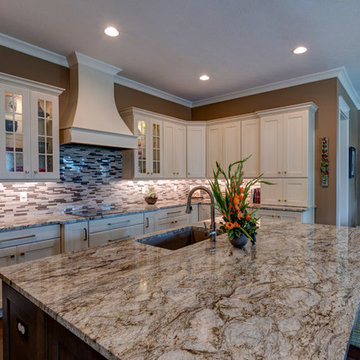
The prominent pattern throughout the granite countertop creates a cohesive color palette for the two-toned cabinets.
Photo of a large arts and crafts l-shaped kitchen pantry in Indianapolis with a drop-in sink, shaker cabinets, beige cabinets, granite benchtops, metallic splashback, mosaic tile splashback, panelled appliances, dark hardwood floors, with island, brown floor and beige benchtop.
Photo of a large arts and crafts l-shaped kitchen pantry in Indianapolis with a drop-in sink, shaker cabinets, beige cabinets, granite benchtops, metallic splashback, mosaic tile splashback, panelled appliances, dark hardwood floors, with island, brown floor and beige benchtop.
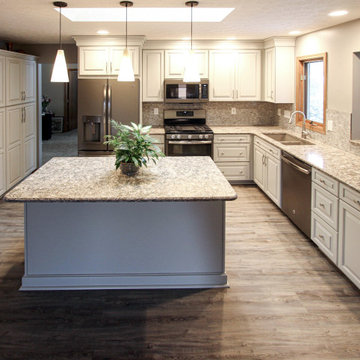
In this kitchen, Waypoint Livingspaces 660R Painted Ember Glaze cabinets with raised panel was installed. Silestone 3cm Pacifica quartz installed on the countertop and pass through. The backsplash is Brick joint mixed stone mosaic, Verona Blend and a Moen Arbor single handle high arc pull down faucet and Blanco double-equal undermount sink in Truffle color was installed.
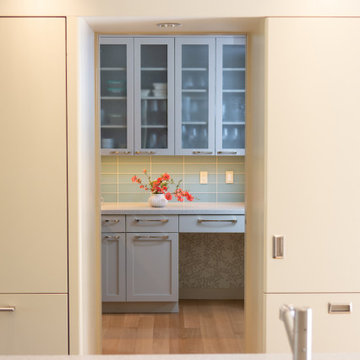
Small contemporary l-shaped kitchen pantry in Other with a single-bowl sink, shaker cabinets, beige cabinets, quartz benchtops, blue splashback, glass tile splashback, stainless steel appliances, light hardwood floors and white benchtop.

Expansive custom kitchen includes a large main kitchen, breakfast room, separate chef's kitchen, and a large walk-in pantry. Vaulted ceiling with exposed beams shows the craftsmanship of the timber framing. Custom cabinetry and metal range hoods by Ayr Cabinet Company, Nappanee. Design by InDesign, Charlevoix.
General Contracting by Martin Bros. Contracting, Inc.; Architectural Drawings by James S. Bates, Architect; Design by InDesign; Photography by Marie Martin Kinney.
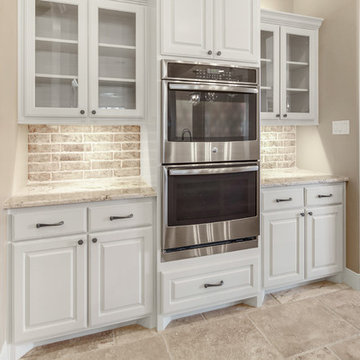
Inspiration for a large mediterranean kitchen pantry in Other with a farmhouse sink, raised-panel cabinets, beige cabinets, granite benchtops, beige splashback, brick splashback, stainless steel appliances, travertine floors, with island and beige floor.
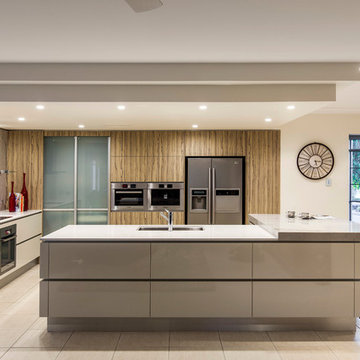
Mid-sized modern l-shaped kitchen pantry in Brisbane with a double-bowl sink, flat-panel cabinets, beige cabinets, quartz benchtops, white splashback, marble splashback, stainless steel appliances, porcelain floors, with island and beige floor.
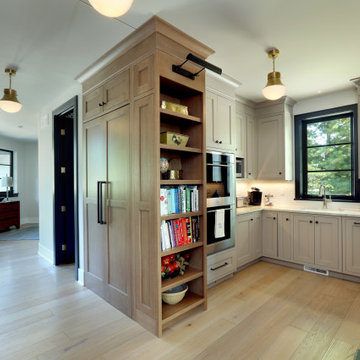
Design ideas for a mid-sized contemporary u-shaped kitchen pantry in Grand Rapids with a drop-in sink, recessed-panel cabinets, beige cabinets, marble benchtops, white splashback, stainless steel appliances, light hardwood floors, white benchtop and subway tile splashback.
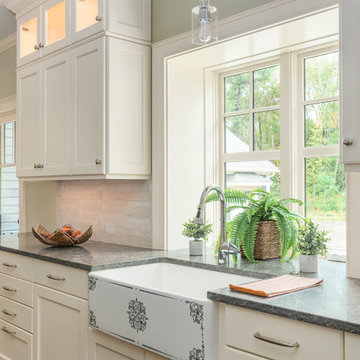
New construction coastal kitchen in Bedford, MA
Brand: Kitchen - Brookhaven, Bathroom - Wood-Mode
Door Style: Kitchen - Presidio Recessed, Bathroom - Barcelona
Finish: Kitchen - Antique White, Bathroom - Sienna
Countertop: Caesar Stone "Coastal Gray
Hardware: Kitchen - Polished Nickel, Bathroom - Brushed Nickel
Designer: Rich Dupre
Photos: Baumgart Creative Media
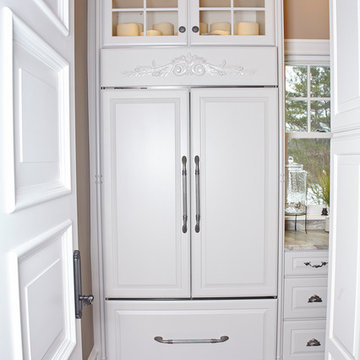
This 42" Sub-Zero French Door refrigerator sits in the entryway of this storage pantry and can be seen upon entering the 1st Floor Bar. The beautiful "Irish Creme" painted cabinets by Medallion Cabinetry lighten up the space and coordinate perfectly with the "Fantasy Brown Leathered" countertops. The refrigerator pulls are by Edgar Berebi in a pewter finish.
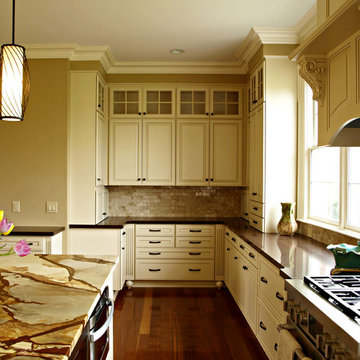
Dave Albertson
Photo of a large traditional u-shaped kitchen pantry in New York with an undermount sink, raised-panel cabinets, beige cabinets, quartzite benchtops, beige splashback, stone tile splashback, stainless steel appliances, medium hardwood floors and with island.
Photo of a large traditional u-shaped kitchen pantry in New York with an undermount sink, raised-panel cabinets, beige cabinets, quartzite benchtops, beige splashback, stone tile splashback, stainless steel appliances, medium hardwood floors and with island.
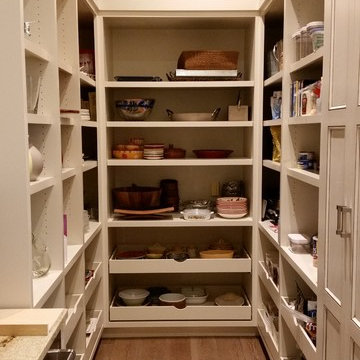
Design ideas for an expansive transitional u-shaped kitchen pantry in Austin with an undermount sink, recessed-panel cabinets, beige cabinets, granite benchtops, multi-coloured splashback, ceramic splashback, stainless steel appliances, medium hardwood floors, with island, brown floor and multi-coloured benchtop.
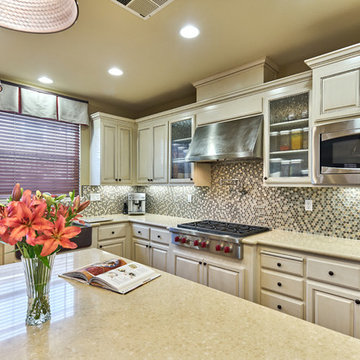
Mark Pinkerton - vi360 photography
Photo of a large transitional u-shaped kitchen pantry in San Francisco with a farmhouse sink, raised-panel cabinets, quartz benchtops, stainless steel appliances, medium hardwood floors, with island, beige cabinets, multi-coloured splashback, mosaic tile splashback, brown floor and beige benchtop.
Photo of a large transitional u-shaped kitchen pantry in San Francisco with a farmhouse sink, raised-panel cabinets, quartz benchtops, stainless steel appliances, medium hardwood floors, with island, beige cabinets, multi-coloured splashback, mosaic tile splashback, brown floor and beige benchtop.
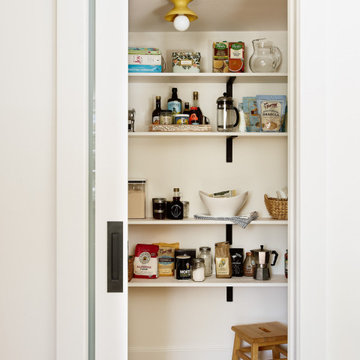
Our clients came to us with a house that did not inspire them but which they knew had the potential to give them everything that they dreamed of.
They trusted in our approach and process and over the course of the year we designed and gut renovated the first floor of their home to address the seen items and unseen structural needs including: a new custom kitchen with walk-in pantry and functional island, new living room space and full master bathroom with large custom shower, updated living room and dining, re-facing and redesign of their fireplace and stairs to the second floor, new wide-plank white oaks floors throughout, interior painting, new trim and mouldings throughout.
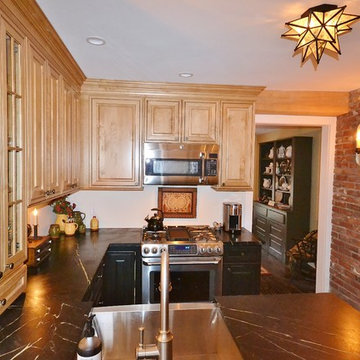
Small West Chester Kitchen with lots of charm. We completely removed the existing kitchen, flooring, cabinetry, etc. We changed the layout along with a doorway location to achieve a more user friendly layout. In keeping with the older charm of the home the client and our designer made great material and finish selections to perfectly tie the new kitchen into the rest of the home. The base cabinetry in Aged Ebony finish from Kabinart Cabinetry blends perfect with the new Soapstone countertops and stainless steel farm sink. The wall and fridge area cabinetry in Honeywood Maple with Coffee glaze add a great contrast but coordinate seamlessly. Adding a brick wall to the space along with the wall sconces really bring the whole look together. This project is a perfect example of not having to have a big kitchen to have a great kitchen. Thank you for the kitchen designer, Michele Hensey working with the customer to assist with the design elements!
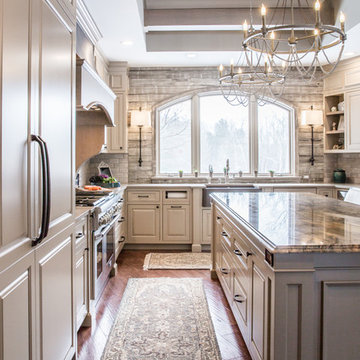
Caitlin Antje LLC
Expansive country kitchen pantry in Cleveland with a farmhouse sink, raised-panel cabinets, beige cabinets, quartzite benchtops, beige splashback, marble splashback, stainless steel appliances, medium hardwood floors, with island and brown floor.
Expansive country kitchen pantry in Cleveland with a farmhouse sink, raised-panel cabinets, beige cabinets, quartzite benchtops, beige splashback, marble splashback, stainless steel appliances, medium hardwood floors, with island and brown floor.
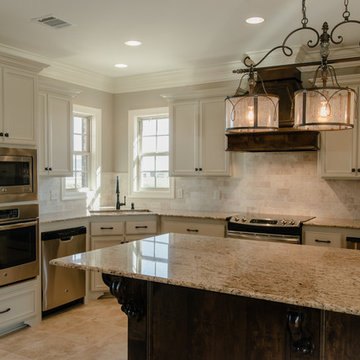
Mid-sized arts and crafts l-shaped kitchen pantry in New Orleans with an undermount sink, flat-panel cabinets, beige cabinets, granite benchtops, beige splashback, stone tile splashback, stainless steel appliances, ceramic floors, with island, beige floor and beige benchtop.
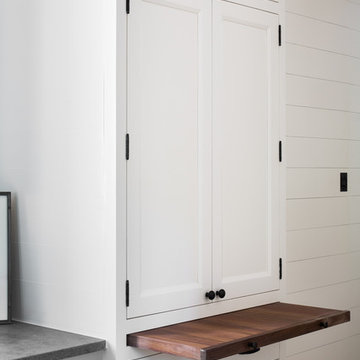
Kitchen in the custom luxury home built by Cotton Construction in Double Oaks Alabama photographed by Birmingham Alabama based architectural and interiors photographer Tommy Daspit. See more of his work at http://tommydaspit.com
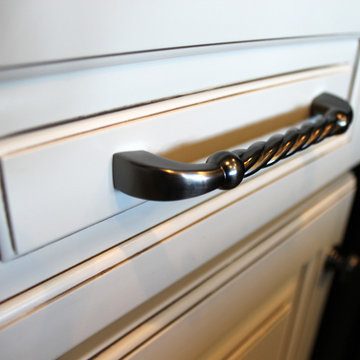
In this kitchen we installed Waypoint Living Spaces 660R Door Style Maple, Painted Hazelnut on the perimeter and 660R Door Style in Cherry Stained Java for the Island. On the countertop is Cambria Buckingham 3cm quartz with Summit edge. The backsplash is 12 x 12 Butternut Emperor Random Mosaic tile. The kitchen cabinets were repurposed and installed in the laundry room.
Kitchen Pantry with Beige Cabinets Design Ideas
14