Kitchen Pantry with Black Benchtop Design Ideas
Refine by:
Budget
Sort by:Popular Today
101 - 120 of 1,554 photos
Item 1 of 3
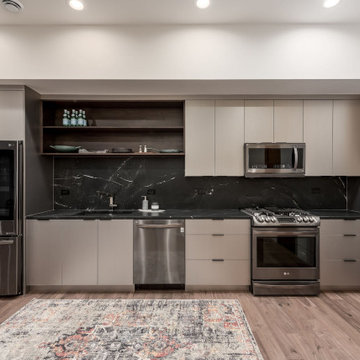
Design ideas for a modern kitchen pantry in Salt Lake City with a drop-in sink, flat-panel cabinets, stainless steel appliances, no island and black benchtop.
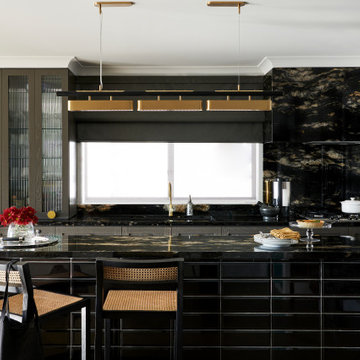
Dark granite benchtops with Midcentury inspired lighting. Natural cane and wood grain veneer in joinery balance with polished brass.
Photo of a mid-sized eclectic galley kitchen pantry in Other with an undermount sink, recessed-panel cabinets, grey cabinets, granite benchtops, black splashback, granite splashback, stainless steel appliances, medium hardwood floors, with island, grey floor and black benchtop.
Photo of a mid-sized eclectic galley kitchen pantry in Other with an undermount sink, recessed-panel cabinets, grey cabinets, granite benchtops, black splashback, granite splashback, stainless steel appliances, medium hardwood floors, with island, grey floor and black benchtop.
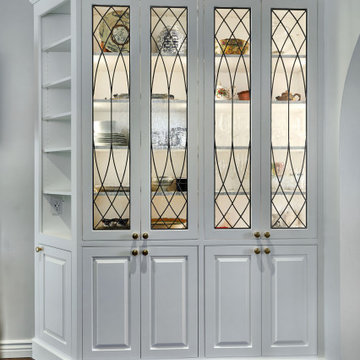
Beautiful open floor plan kitchen remodel with huge island and display cabinets
Inspiration for a large transitional l-shaped kitchen pantry in San Francisco with a farmhouse sink, beaded inset cabinets, white cabinets, granite benchtops, grey splashback, mosaic tile splashback, panelled appliances, medium hardwood floors, with island, brown floor and black benchtop.
Inspiration for a large transitional l-shaped kitchen pantry in San Francisco with a farmhouse sink, beaded inset cabinets, white cabinets, granite benchtops, grey splashback, mosaic tile splashback, panelled appliances, medium hardwood floors, with island, brown floor and black benchtop.
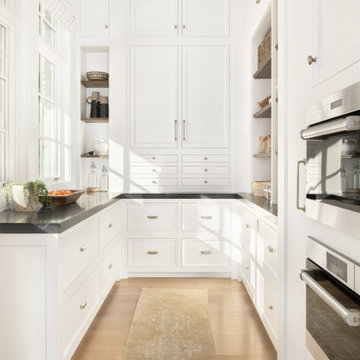
Adding drawers to the countertop cabinetry allows for easy access and storage for the kitchen's most used cutlery, linens, and miscellaneous items.
U-shaped kitchen pantry in Salt Lake City with shaker cabinets, white cabinets, panelled appliances, light hardwood floors and black benchtop.
U-shaped kitchen pantry in Salt Lake City with shaker cabinets, white cabinets, panelled appliances, light hardwood floors and black benchtop.
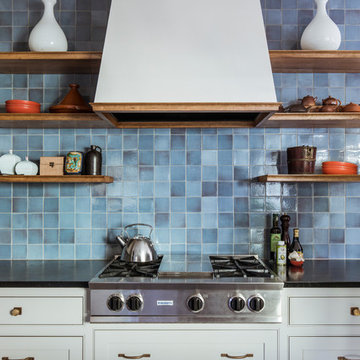
Remodel by Tricolor Construction
Interior Design by Maison Inc.
Photos by David Papazian
This is an example of a large traditional u-shaped kitchen pantry in Portland with an undermount sink, beaded inset cabinets, grey cabinets, blue splashback, panelled appliances, with island, grey floor and black benchtop.
This is an example of a large traditional u-shaped kitchen pantry in Portland with an undermount sink, beaded inset cabinets, grey cabinets, blue splashback, panelled appliances, with island, grey floor and black benchtop.
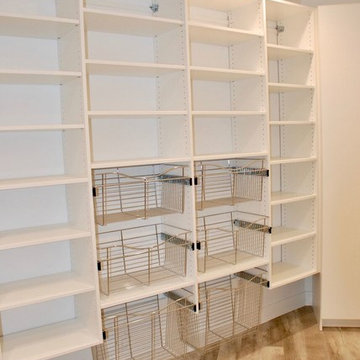
Inspiration for a large country u-shaped kitchen pantry in Salt Lake City with an undermount sink, flat-panel cabinets, white cabinets, quartz benchtops, stainless steel appliances, light hardwood floors, beige floor and black benchtop.
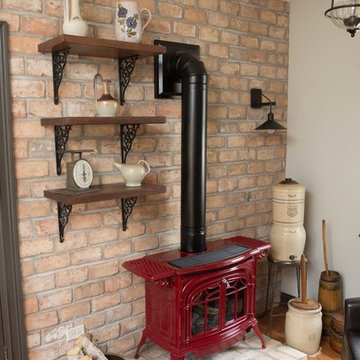
2019 Chrysalis Award Winner for Historical Renovation
Project by Advance Design Studio
Photography by Joe Nowak
Design by Michelle Lecinski
Small traditional galley kitchen pantry in Chicago with a farmhouse sink, beige cabinets, granite benchtops, beige splashback, ceramic splashback, panelled appliances, medium hardwood floors, no island, brown floor, black benchtop and flat-panel cabinets.
Small traditional galley kitchen pantry in Chicago with a farmhouse sink, beige cabinets, granite benchtops, beige splashback, ceramic splashback, panelled appliances, medium hardwood floors, no island, brown floor, black benchtop and flat-panel cabinets.
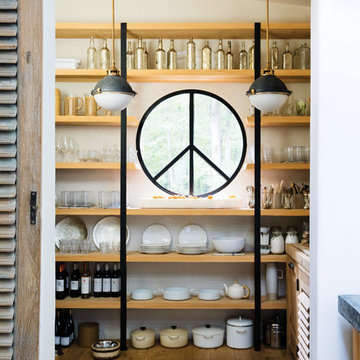
Voted Best of Westchester by Westchester Magazine for several years running, HI-LIGHT is based in Yonkers, New York only fifteen miles from Manhattan. After more than thirty years it is still run on a daily basis by the same family. Our children were brought up in the lighting business and work with us today to continue the HI-LIGHT tradition of offering lighting and home accessories of exceptional quality, style, and price while providing the service our customers have come to expect. Come and visit our lighting showroom in Yonkers.
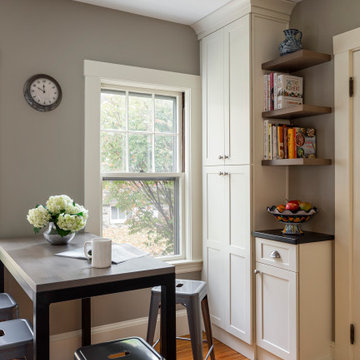
We took down a wall to create a more cohesive galley- like kitchen for our chef client. Now everything she needs is within an arm's reach. By eliminating a soffit we were also able to take advantage of the high ceilings and provide extra storage. A pantry cabinet in the eating area neatly stores items previously in view on a baker's rack and connected open shelving holds cherished cookbooks. Warm neutral colors were chosen to keep the tall space warm and cozy. Cabinets by Fabuwood, tile by Daltile, plumbing by Kohler
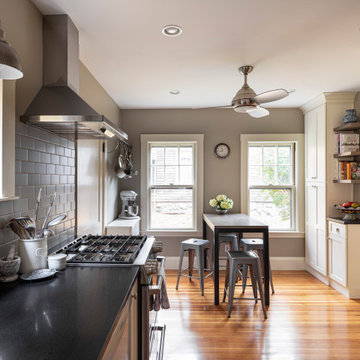
We took down a wall to create a more cohesive galley- like kitchen for our chef client. Now everything she needs is within an arm's reach. By eliminating a soffit we were also able to take advantage of the high ceilings and provide extra storage. A pantry cabinet in the eating area neatly stores items previously in view on a baker's rack and connected open shelving holds cherished cookbooks. Warm neutral colors were chosen to keep the tall space warm and cozy. Cabinets by Fabuwood, tile by Daltile, plumbing by Kohler
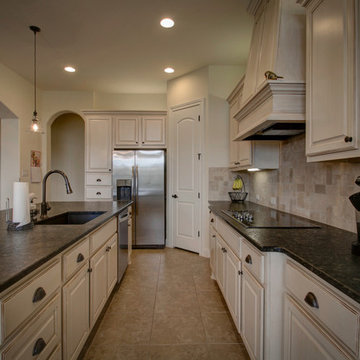
Kitchen
Country kitchen pantry in Austin with an undermount sink, raised-panel cabinets, white cabinets, granite benchtops, beige splashback, travertine splashback, stainless steel appliances, porcelain floors, with island, beige floor and black benchtop.
Country kitchen pantry in Austin with an undermount sink, raised-panel cabinets, white cabinets, granite benchtops, beige splashback, travertine splashback, stainless steel appliances, porcelain floors, with island, beige floor and black benchtop.
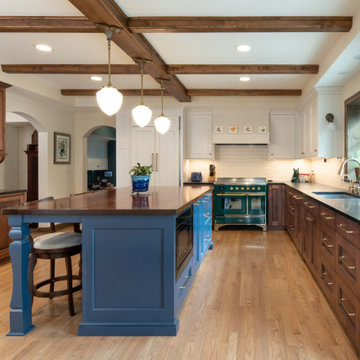
This is an example of a traditional u-shaped kitchen pantry in Kansas City with a single-bowl sink, recessed-panel cabinets, dark wood cabinets, quartz benchtops, white splashback, subway tile splashback, panelled appliances, light hardwood floors, with island and black benchtop.

The most elegant, cozy, quaint, french country kitchen in the heart of Roland Park. Simple shaker-style white cabinets decorated with a mix of lacquer gold latches, knobs, and ring pulls. Custom french-cafe-inspired hood with an accent of calacattta marble 3x6 subway tile. A center piece of the white Nostalgie Series 36 Inch Freestanding Dual Fuel Range with Natural Gas and 5 Sealed Brass Burners to pull all the gold accents together. Small custom-built island wrapped with bead board and topped with a honed Calacatta Vagli marble with ogee edges. Black ocean honed granite throughout kitchen to bring it durability, function, and contrast!
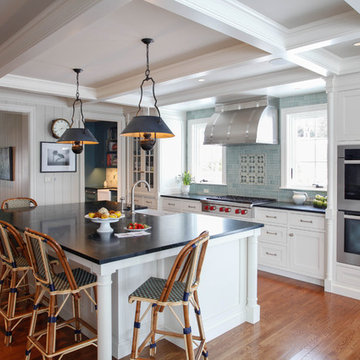
The kitchen is kept simple, with a single wall for cooktop and ovens, and an island with main sink and seating for six. Soapstone countertops, metal lanterns and traditional white cabinetry assist the relaxed country feel.
Photo by Mary Ellen Hendricks
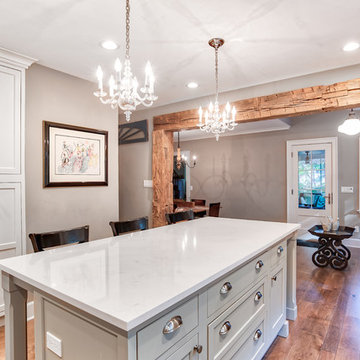
Beautiful entryway into this kitchen with natural wood surrounding the walkway from the sitting room to the kitchen.
Photos by Chris Veith
Mid-sized country u-shaped kitchen pantry in New York with a farmhouse sink, beaded inset cabinets, white cabinets, quartzite benchtops, white splashback, subway tile splashback, stainless steel appliances, medium hardwood floors, with island and black benchtop.
Mid-sized country u-shaped kitchen pantry in New York with a farmhouse sink, beaded inset cabinets, white cabinets, quartzite benchtops, white splashback, subway tile splashback, stainless steel appliances, medium hardwood floors, with island and black benchtop.
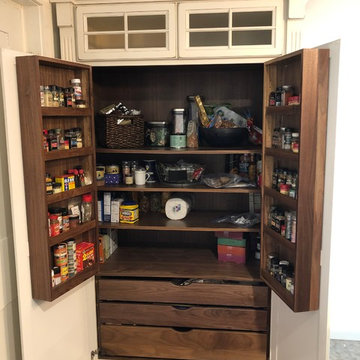
Massive stand-alone Pantry unit with natural Walnut interior.
Inspiration for a small country u-shaped kitchen pantry in Burlington with a farmhouse sink, raised-panel cabinets, distressed cabinets, black appliances, no island, grey floor and black benchtop.
Inspiration for a small country u-shaped kitchen pantry in Burlington with a farmhouse sink, raised-panel cabinets, distressed cabinets, black appliances, no island, grey floor and black benchtop.
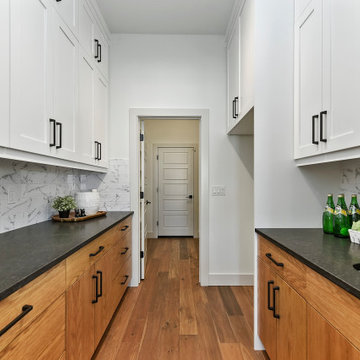
Inspiration for a small transitional galley kitchen pantry in Boise with an undermount sink, shaker cabinets, white cabinets, granite benchtops, multi-coloured splashback, ceramic splashback, stainless steel appliances, medium hardwood floors, no island and black benchtop.
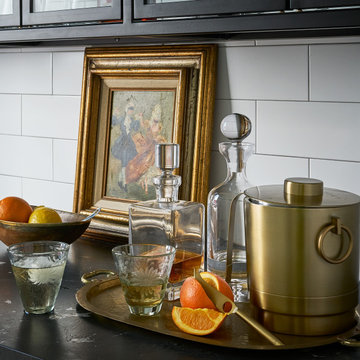
With tall ceilings, an impressive stone fireplace, and original wooden beams, this home in Glen Ellyn, a suburb of Chicago, had plenty of character and a style that felt coastal. Six months into the purchase of their home, this family of six contacted Alessia Loffredo and Sarah Coscarelli of ReDesign Home to complete their home’s renovation by tackling the kitchen.
“Surprisingly, the kitchen was the one room in the home that lacked interest due to a challenging layout between kitchen, butler pantry, and pantry,” the designer shared, “the cabinetry was not proportionate to the space’s large footprint and height. None of the house’s architectural features were introduced into kitchen aside from the wooden beams crossing the room throughout the main floor including the family room.” She moved the pantry door closer to the prepping and cooking area while converting the former butler pantry a bar. Alessia designed an oversized hood around the stove to counterbalance the impressive stone fireplace located at the opposite side of the living space.
She then wanted to include functionality, using Trim Tech‘s cabinets, featuring a pair with retractable doors, for easy access, flanking both sides of the range. The client had asked for an island that would be larger than the original in their space – Alessia made the smart decision that if it was to increase in size it shouldn’t increase in visual weight and designed it with legs, raised above the floor. Made out of steel, by Wayward Machine Co., along with a marble-replicating porcelain countertop, it was designed with durability in mind to withstand anything that her client’s four children would throw at it. Finally, she added finishing touches to the space in the form of brass hardware from Katonah Chicago, with similar toned wall lighting and faucet.
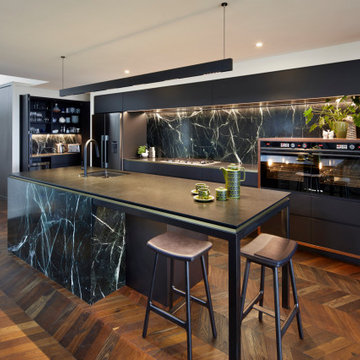
Photo of a large contemporary galley kitchen pantry in Other with an undermount sink, flat-panel cabinets, black cabinets, granite benchtops, green splashback, marble splashback, black appliances, medium hardwood floors, with island and black benchtop.
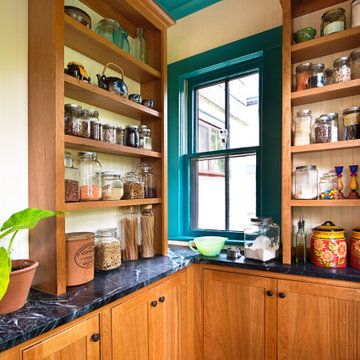
Pantry with cherry open shelving, soapstone countertop and teal window casing and ceiling.
Photo of a mid-sized traditional l-shaped kitchen pantry in Minneapolis with a farmhouse sink, beaded inset cabinets, medium wood cabinets, soapstone benchtops, yellow splashback, timber splashback, stainless steel appliances, medium hardwood floors, brown floor, black benchtop and wood.
Photo of a mid-sized traditional l-shaped kitchen pantry in Minneapolis with a farmhouse sink, beaded inset cabinets, medium wood cabinets, soapstone benchtops, yellow splashback, timber splashback, stainless steel appliances, medium hardwood floors, brown floor, black benchtop and wood.
Kitchen Pantry with Black Benchtop Design Ideas
6