Kitchen Pantry with Black Floor Design Ideas
Refine by:
Budget
Sort by:Popular Today
21 - 40 of 238 photos
Item 1 of 3
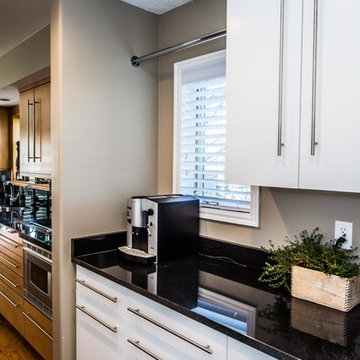
Inspiration for a mid-sized contemporary single-wall kitchen pantry in Salt Lake City with flat-panel cabinets, white cabinets, solid surface benchtops, white appliances, slate floors, no island and black floor.
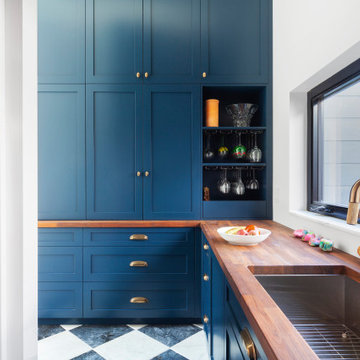
Pantry takes a traditional, colorful flair off of the formal, modern primary kitchen - Old Northside Historic Neighborhood, Indianapolis - Architect: HAUS | Architecture For Modern Lifestyles - Builder: ZMC Custom Homes
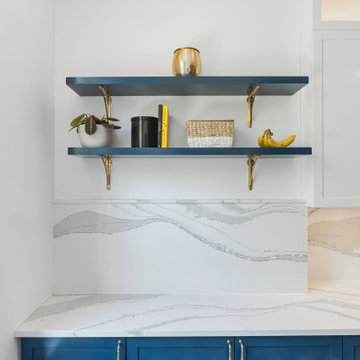
Mid-sized contemporary u-shaped kitchen pantry in New York with a farmhouse sink, shaker cabinets, blue cabinets, marble benchtops, white splashback, marble splashback, stainless steel appliances, porcelain floors, no island, black floor, white benchtop and vaulted.
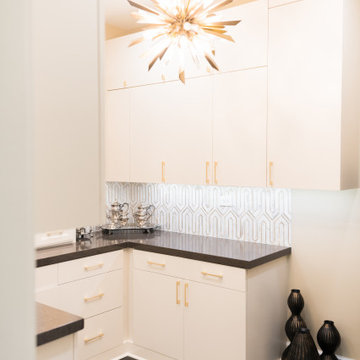
Inspiration for a large transitional u-shaped kitchen pantry in New Orleans with flat-panel cabinets, white cabinets, quartz benchtops, grey splashback, marble splashback, dark hardwood floors, black floor and brown benchtop.

Photo credit: Laurey W. Glenn/Southern Living
Beach style u-shaped kitchen pantry in Jacksonville with black floor and white benchtop.
Beach style u-shaped kitchen pantry in Jacksonville with black floor and white benchtop.
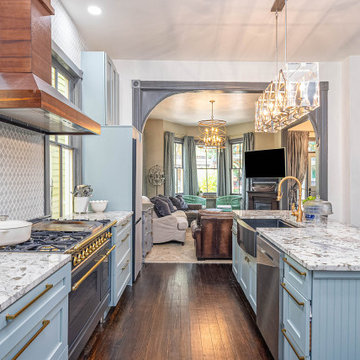
The kitchen of a remodeled 1900's Victorian house was installed in what was most likely the original family room. The arched opening, long windows and corner fireplace are original to the home and had the space to install a beautiful kitchen that suits this day and time.
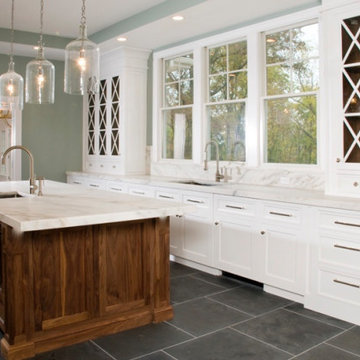
Design ideas for a large transitional galley kitchen pantry in New York with an undermount sink, recessed-panel cabinets, white cabinets, marble benchtops, white splashback, marble splashback, panelled appliances, marble floors, with island, black floor, white benchtop and recessed.
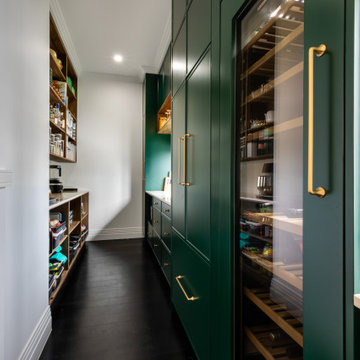
Step into a world of elegance and sophistication with this stunning modern art deco cottage that we call Verdigris. The attention to detail is evident in every room, from the statement lighting to the bold brass features. Overall, this renovated 1920’s cottage is a testament to our designers, showcasing the power of design to transform a space into a work of art.
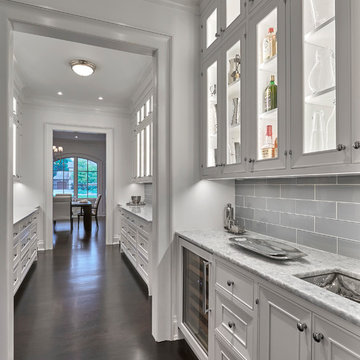
Mid-sized traditional galley kitchen pantry in Chicago with beaded inset cabinets, white cabinets, marble benchtops, grey splashback, subway tile splashback, panelled appliances, dark hardwood floors, black floor and grey benchtop.
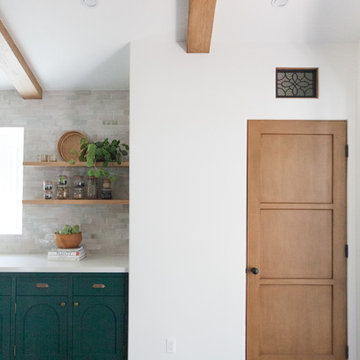
Photo of a mid-sized mediterranean galley kitchen pantry in Los Angeles with flat-panel cabinets, green cabinets, quartz benchtops, white splashback, subway tile splashback, panelled appliances, ceramic floors, no island, black floor and white benchtop.
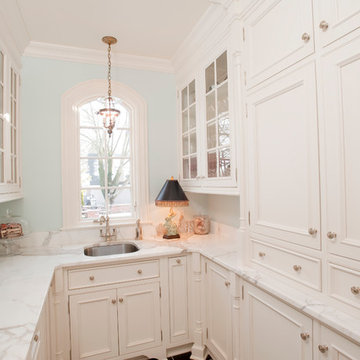
This homeowner lived on a very prominent golf course and wanted to feel like he was on the putting green of the 9th hole while standing at his family room window. The existing layout of the home had the garage enjoying that view with the outdated dining room, family room and kitchen further back on the lot. We completely demoed the garage and a section of the home, allowing us to design and build with that view in mind. The completed project has the family room at the back of the home with a gorgeous view of the golf course from two large curved bay windows. A new fireplace with custom cabinetry and shelf niches and coffered high ceilings makes this room a treasure. The new kitchen boasts of white painted cabinetry, an island with wood top and a 6 burner Wolf cooktop with a custom hood, white tile with multiple trim details and a pot filler faucet. A Butler’s Pantry was added for entertaining complete with beautiful white painted cabinetry with glass upper cabinets, marble countertops and a prep sink and faucet. We converted an unused dining room into a custom, high-end home office with beautiful site- built mahogany bookcases to showcase the homeowners book collections. To complete this renovation, we added a “friends” entry and a mudroom for improved access and functionality. The transformation is not only efficient but aesthetically pleasing to the eye and exceeded the homeowner’s expectations to enjoy their view of the 9th hole.
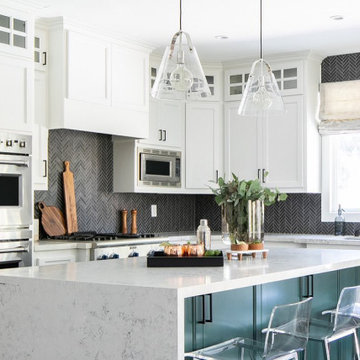
Design ideas for a contemporary l-shaped kitchen pantry in Santa Barbara with a drop-in sink, flat-panel cabinets, green cabinets, marble benchtops, black splashback, ceramic splashback, stainless steel appliances, medium hardwood floors, with island, black floor and white benchtop.
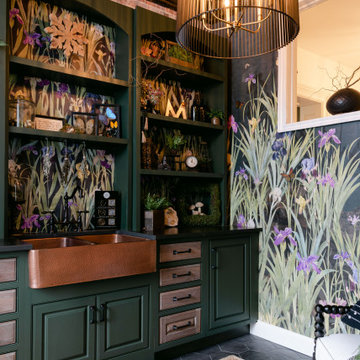
This was the 2023 Junior League Show house- I wanted this pantry because it was a perfect space to create a hybrid space where I could picture the Friar's bringing in the fresh veggies from the yard and a place where they used to prep for big gatherings. I wanted to honor the age of the home (1890's) and have colors and fixtures that would have been period appropriate. I also painted the ceiling with a copper dry brushing technique that would have been seen back then. My personal style is in this space, it is heavy and moody and I love bold wallpaper (this is a mural). I have lovingly called my style "swamp witch chic."
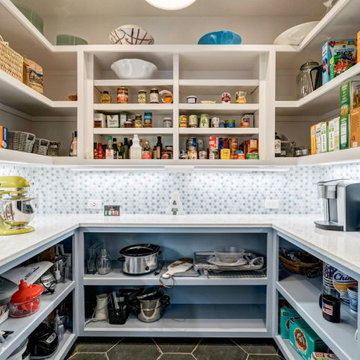
This is an example of a modern kitchen pantry in Atlanta with blue cabinets, quartz benchtops, blue splashback, ceramic splashback, ceramic floors, black floor and white benchtop.

Inspiration for a mid-sized contemporary u-shaped kitchen pantry in New York with a farmhouse sink, shaker cabinets, blue cabinets, marble benchtops, white splashback, marble splashback, stainless steel appliances, porcelain floors, no island, black floor, white benchtop and vaulted.
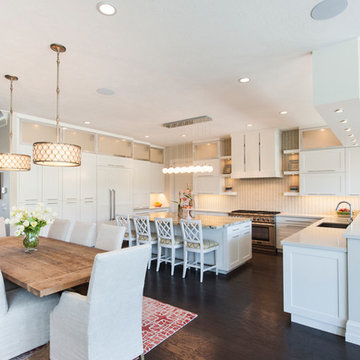
This is an example of a large scandinavian u-shaped kitchen pantry in Salt Lake City with shaker cabinets, white cabinets, with island, an undermount sink, granite benchtops, white splashback, stainless steel appliances, dark hardwood floors and black floor.
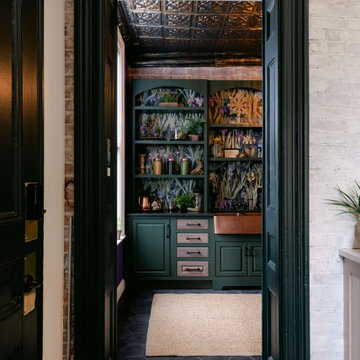
This was the 2023 Junior League Show house- I wanted this pantry because it was a perfect space to create a hybrid space where I could picture the Friar's bringing in the fresh veggies from the yard and a place where they used to prep for big gatherings. I wanted to honor the age of the home (1890's) and have colors and fixtures that would have been period appropriate. I also painted the ceiling with a copper dry brushing technique that would have been seen back then. My personal style is in this space, it is heavy and moody and I love bold wallpaper (this is a mural). I have lovingly called my style "swamp witch chic."
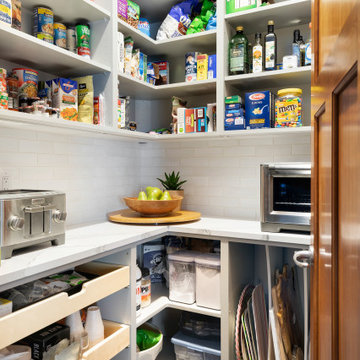
Large transitional single-wall kitchen pantry in Minneapolis with open cabinets, quartz benchtops, white splashback, porcelain splashback, porcelain floors, black floor and white benchtop.
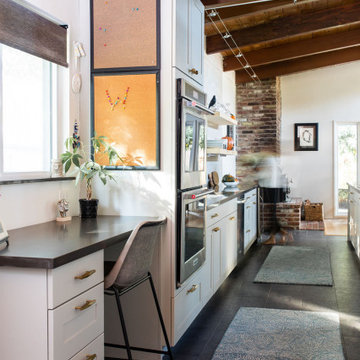
Small study space at the end of the kitchen with a mid-century modern seat for the desk, Roller shade fabric from pindler fabrics.
Photo of a mid-sized transitional galley kitchen pantry in Sacramento with an undermount sink, shaker cabinets, blue cabinets, solid surface benchtops, white splashback, glass tile splashback, stainless steel appliances, slate floors, with island, black floor, black benchtop and wood.
Photo of a mid-sized transitional galley kitchen pantry in Sacramento with an undermount sink, shaker cabinets, blue cabinets, solid surface benchtops, white splashback, glass tile splashback, stainless steel appliances, slate floors, with island, black floor, black benchtop and wood.
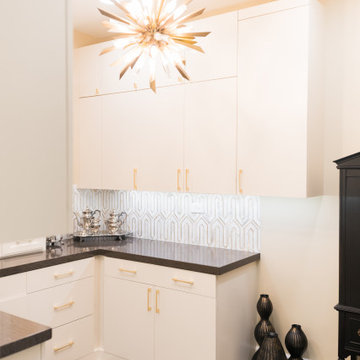
Inspiration for a large transitional u-shaped kitchen pantry in New Orleans with flat-panel cabinets, white cabinets, quartz benchtops, grey splashback, marble splashback, dark hardwood floors, black floor and brown benchtop.
Kitchen Pantry with Black Floor Design Ideas
2