Kitchen Pantry with Blue Benchtop Design Ideas
Refine by:
Budget
Sort by:Popular Today
41 - 60 of 150 photos
Item 1 of 3
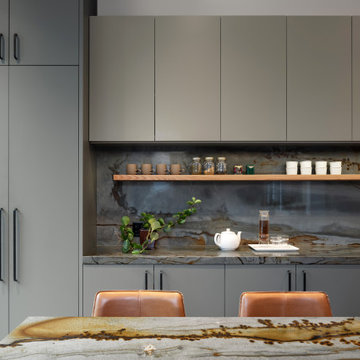
Large transitional galley kitchen pantry in Toronto with an undermount sink, flat-panel cabinets, green cabinets, quartzite benchtops, blue splashback, marble splashback, stainless steel appliances, light hardwood floors, with island, brown floor and blue benchtop.
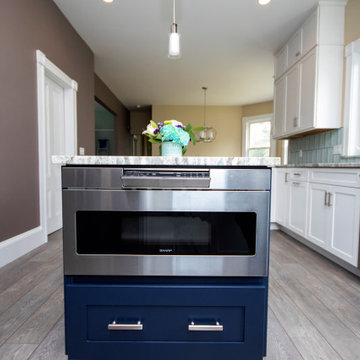
Gorgeous White Kitchen with Navy Blue Island.
Design by Craig Couture of Cypress Design Co.
Photography by Jessica Pohl
Mid-sized transitional u-shaped kitchen pantry in Providence with an undermount sink, recessed-panel cabinets, white cabinets, granite benchtops, blue splashback, ceramic splashback, stainless steel appliances, dark hardwood floors, with island, brown floor and blue benchtop.
Mid-sized transitional u-shaped kitchen pantry in Providence with an undermount sink, recessed-panel cabinets, white cabinets, granite benchtops, blue splashback, ceramic splashback, stainless steel appliances, dark hardwood floors, with island, brown floor and blue benchtop.
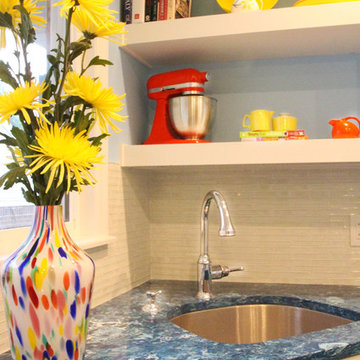
This Rego Park apartment remodel consisted of a traditional white kitchen, with modern aspects all driven by the 'Skye' blue Cambria Quartz countertop. Balanced with a white frosted glass backsplash and chrome finishes from the fixtures, appliances and hardware to give it the necessary flow and allow the top to do all the talking.
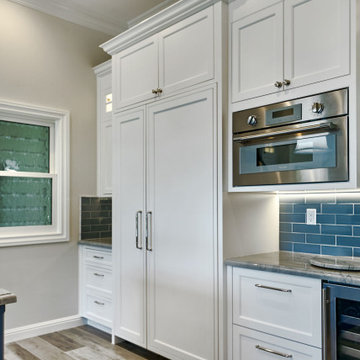
Design ideas for a large traditional u-shaped kitchen pantry in San Francisco with a triple-bowl sink, beaded inset cabinets, white cabinets, quartzite benchtops, blue splashback, ceramic splashback, panelled appliances, porcelain floors, with island, grey floor and blue benchtop.
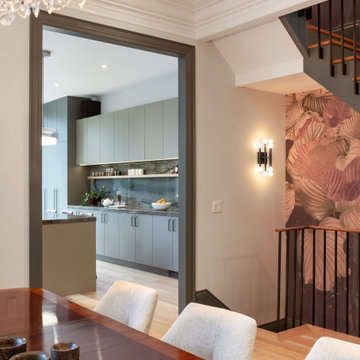
Large transitional galley kitchen pantry in Toronto with an undermount sink, flat-panel cabinets, green cabinets, quartzite benchtops, blue splashback, marble splashback, stainless steel appliances, light hardwood floors, with island, brown floor and blue benchtop.
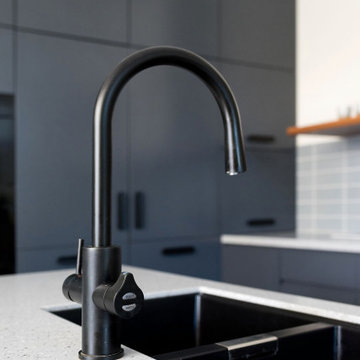
Complete kitchen remodel.
The pantry, fridges and an appliance bench are hidden in the wall of talls, and there's a built-in charging pad on the island bench.
The original marble island bench was repurposed as decorative cladding to the fireplace in the living room.
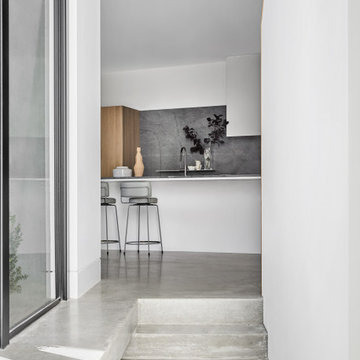
Mid-sized modern l-shaped kitchen pantry in Melbourne with an undermount sink, flat-panel cabinets, white cabinets, granite benchtops, blue splashback, stone slab splashback, black appliances, concrete floors, with island, grey floor and blue benchtop.
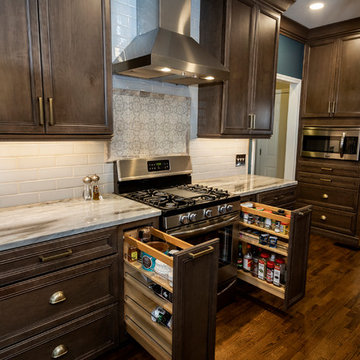
When knocking down the walls can change your life.
Mid-sized modern l-shaped kitchen pantry in Atlanta with a single-bowl sink, flat-panel cabinets, dark wood cabinets, marble benchtops, multi-coloured splashback, subway tile splashback, stainless steel appliances, dark hardwood floors, with island, brown floor and blue benchtop.
Mid-sized modern l-shaped kitchen pantry in Atlanta with a single-bowl sink, flat-panel cabinets, dark wood cabinets, marble benchtops, multi-coloured splashback, subway tile splashback, stainless steel appliances, dark hardwood floors, with island, brown floor and blue benchtop.
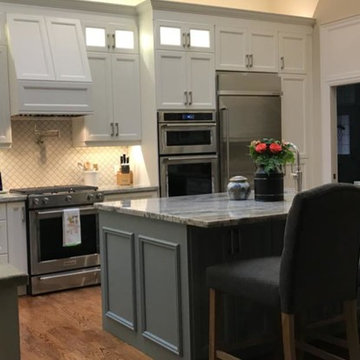
Entertainers Kitchen. Custom Cabinets designed to clients exacting standards. Large kitchen with tons of practical storage, pullout drawer storage, pot/pan drawers, spice pullout, garbage & recycling centre, lighted display cabinets, huge island, and the clients favorite part - the beverage serving area!
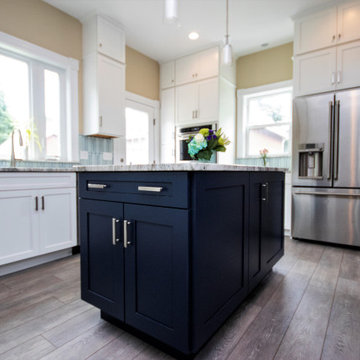
Gorgeous White Kitchen with Navy Blue Island.
Design by Craig Couture of Cypress Design Co.
Photography by Jessica Pohl
Design ideas for a mid-sized transitional u-shaped kitchen pantry in Providence with an undermount sink, recessed-panel cabinets, white cabinets, granite benchtops, blue splashback, ceramic splashback, stainless steel appliances, dark hardwood floors, with island, brown floor and blue benchtop.
Design ideas for a mid-sized transitional u-shaped kitchen pantry in Providence with an undermount sink, recessed-panel cabinets, white cabinets, granite benchtops, blue splashback, ceramic splashback, stainless steel appliances, dark hardwood floors, with island, brown floor and blue benchtop.
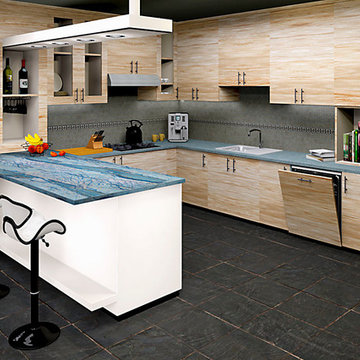
This is a 3D design and visualisation of a modern kitchen.
Image 2 night time setting.
Mid-sized modern galley kitchen pantry in Other with a single-bowl sink, flat-panel cabinets, light wood cabinets, granite benchtops, beige splashback, stone tile splashback, panelled appliances, ceramic floors, with island, black floor and blue benchtop.
Mid-sized modern galley kitchen pantry in Other with a single-bowl sink, flat-panel cabinets, light wood cabinets, granite benchtops, beige splashback, stone tile splashback, panelled appliances, ceramic floors, with island, black floor and blue benchtop.
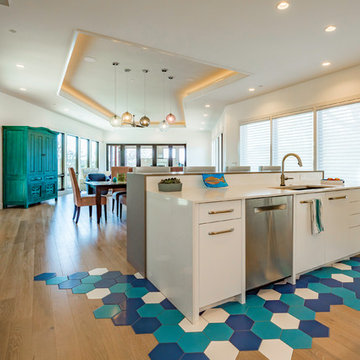
Our inspiration for this home was an updated and refined approach to Frank Lloyd Wright’s “Prairie-style”; one that responds well to the harsh Central Texas heat. By DESIGN we achieved soft balanced and glare-free daylighting, comfortable temperatures via passive solar control measures, energy efficiency without reliance on maintenance-intensive Green “gizmos” and lower exterior maintenance.
The client’s desire for a healthy, comfortable and fun home to raise a young family and to accommodate extended visitor stays, while being environmentally responsible through “high performance” building attributes, was met. Harmonious response to the site’s micro-climate, excellent Indoor Air Quality, enhanced natural ventilation strategies, and an elegant bug-free semi-outdoor “living room” that connects one to the outdoors are a few examples of the architect’s approach to Green by Design that results in a home that exceeds the expectations of its owners.
Photo by Mark Adams Media
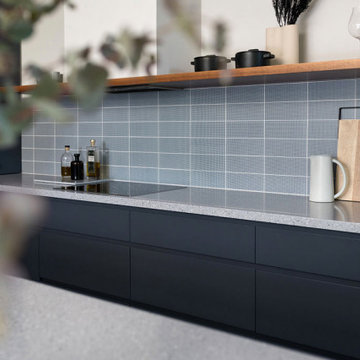
Complete kitchen remodel.
The pantry, fridges and an appliance bench are hidden in the wall of talls, and there's a built-in charging pad on the island bench.
The original marble island bench was repurposed as decorative cladding to the fireplace in the living room.
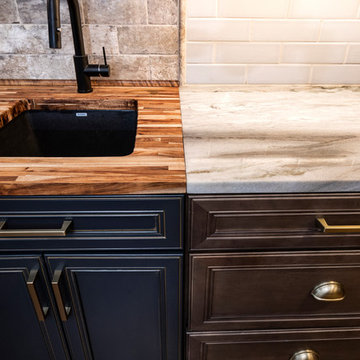
When knocking down the walls can change your life.
Mid-sized modern l-shaped kitchen pantry in Atlanta with a single-bowl sink, flat-panel cabinets, dark wood cabinets, marble benchtops, multi-coloured splashback, subway tile splashback, stainless steel appliances, dark hardwood floors, with island, brown floor and blue benchtop.
Mid-sized modern l-shaped kitchen pantry in Atlanta with a single-bowl sink, flat-panel cabinets, dark wood cabinets, marble benchtops, multi-coloured splashback, subway tile splashback, stainless steel appliances, dark hardwood floors, with island, brown floor and blue benchtop.
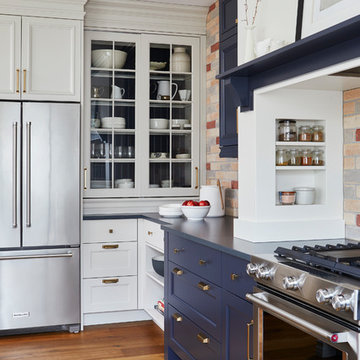
Design ideas for a large transitional l-shaped kitchen pantry in Toronto with blue cabinets, quartz benchtops, red splashback, brick splashback, stainless steel appliances, light hardwood floors, with island, brown floor and blue benchtop.
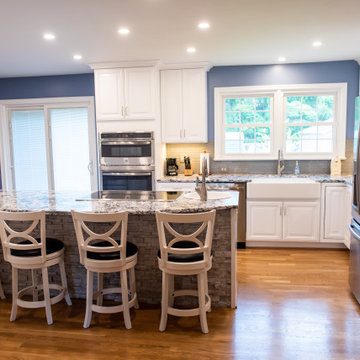
Installed Kohler Whitehaven apron front sink with a undermount bar sink in island.
Installed cooktop in island with a downdraft for ventilation.
Design ideas for a mid-sized transitional l-shaped kitchen pantry in DC Metro with a farmhouse sink, raised-panel cabinets, white cabinets, quartz benchtops, grey splashback, glass tile splashback, stainless steel appliances, medium hardwood floors, with island, brown floor and blue benchtop.
Design ideas for a mid-sized transitional l-shaped kitchen pantry in DC Metro with a farmhouse sink, raised-panel cabinets, white cabinets, quartz benchtops, grey splashback, glass tile splashback, stainless steel appliances, medium hardwood floors, with island, brown floor and blue benchtop.
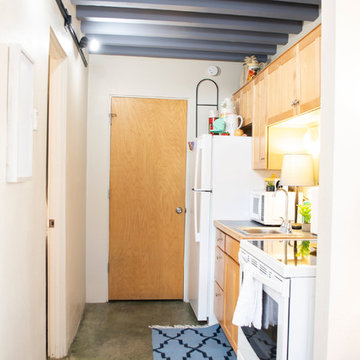
Design ideas for a small eclectic single-wall kitchen pantry in Albuquerque with a drop-in sink, shaker cabinets, light wood cabinets, laminate benchtops, white appliances, concrete floors, no island, green floor and blue benchtop.
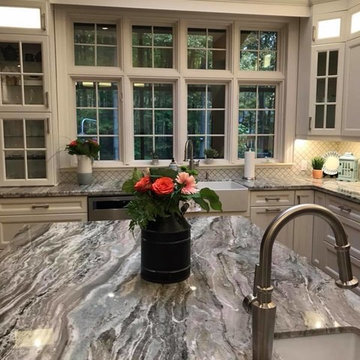
Entertainers Kitchen. Custom Cabinets designed to clients exacting standards. Large kitchen with tons of practical storage, pullout drawer storage, pot/pan drawers, spice pullout, garbage & recycling centre, lighted display cabinets, huge island, and the clients favorite part - the beverage serving area!
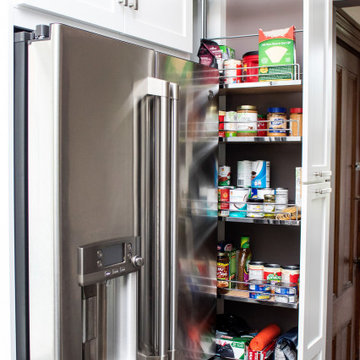
Gorgeous White Kitchen with Navy Blue Island.
Design by Craig Couture of Cypress Design Co.
Photography by Jessica Pohl
Photo of a mid-sized transitional u-shaped kitchen pantry in Providence with an undermount sink, recessed-panel cabinets, white cabinets, granite benchtops, blue splashback, ceramic splashback, stainless steel appliances, dark hardwood floors, with island, brown floor and blue benchtop.
Photo of a mid-sized transitional u-shaped kitchen pantry in Providence with an undermount sink, recessed-panel cabinets, white cabinets, granite benchtops, blue splashback, ceramic splashback, stainless steel appliances, dark hardwood floors, with island, brown floor and blue benchtop.
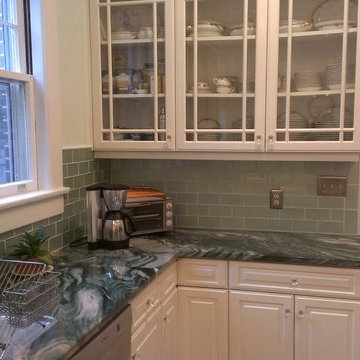
Mid-sized transitional kitchen pantry in Other with glass-front cabinets, white cabinets, granite benchtops, blue splashback, subway tile splashback and blue benchtop.
Kitchen Pantry with Blue Benchtop Design Ideas
3