Kitchen Pantry with Blue Splashback Design Ideas
Refine by:
Budget
Sort by:Popular Today
41 - 60 of 1,580 photos
Item 1 of 3
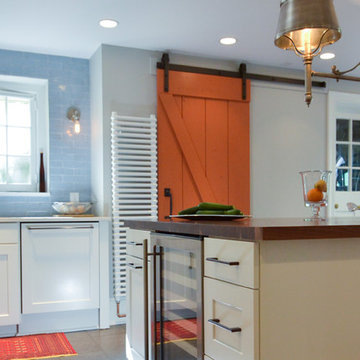
This kitchen boasts warm and cool tones from the orange accent colors to the pale blue subway tile backsplash.
Inspiration for a large transitional u-shaped kitchen pantry in Philadelphia with an undermount sink, shaker cabinets, white cabinets, wood benchtops, blue splashback, porcelain splashback, stainless steel appliances, ceramic floors and with island.
Inspiration for a large transitional u-shaped kitchen pantry in Philadelphia with an undermount sink, shaker cabinets, white cabinets, wood benchtops, blue splashback, porcelain splashback, stainless steel appliances, ceramic floors and with island.
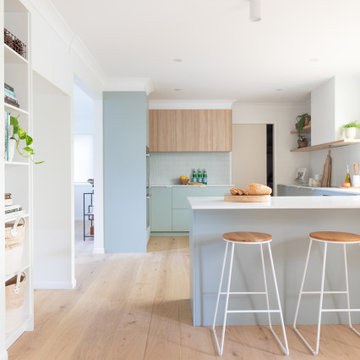
Inspiration for a large contemporary l-shaped kitchen in Brisbane with a walk in butlers pantry. Features an integrated sink, flat panel, pale green cabinets with overhead light timber cabinets, open shelves and white engineered stone benchtops. Pale blue kit kat tile splashback and white subway splashback with oak timber flooring.
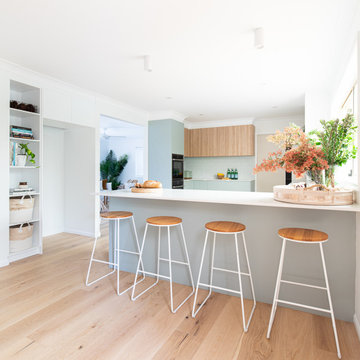
Inspiration for a large contemporary l-shaped kitchen in Brisbane with a walk in butlers pantry. Features an integrated sink, flat panel, pale green cabinets with overhead light timber cabinets, open shelves and white engineered stone benchtops. Pale blue kit kat tile splashback and white subway splashback with oak timber flooring.
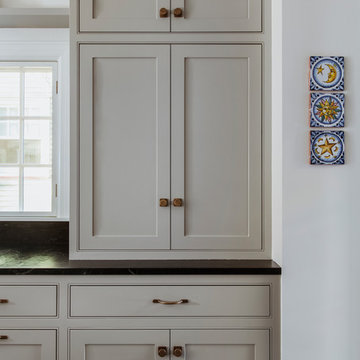
Remodel by Tricolor Construction
Interior Design by Maison Inc.
Photos by David Papazian
Large traditional u-shaped kitchen pantry in Portland with an undermount sink, beaded inset cabinets, grey cabinets, blue splashback, panelled appliances, with island, grey floor and black benchtop.
Large traditional u-shaped kitchen pantry in Portland with an undermount sink, beaded inset cabinets, grey cabinets, blue splashback, panelled appliances, with island, grey floor and black benchtop.
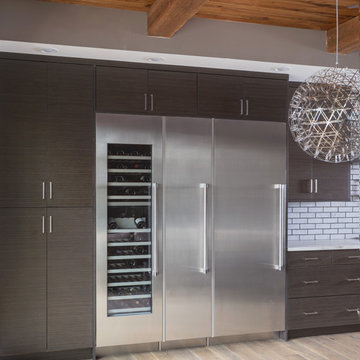
Dan Ryan — Southfield Media
Inspiration for a mid-sized contemporary single-wall kitchen pantry in Other with flat-panel cabinets, brown cabinets, blue splashback, subway tile splashback, stainless steel appliances and with island.
Inspiration for a mid-sized contemporary single-wall kitchen pantry in Other with flat-panel cabinets, brown cabinets, blue splashback, subway tile splashback, stainless steel appliances and with island.
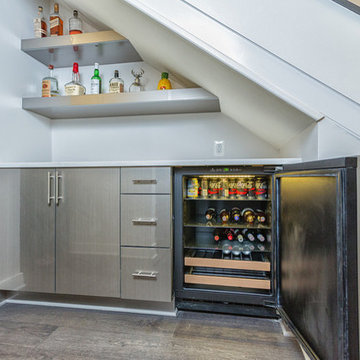
We used: hollow stainless steel bar pull hardware. 3 cm Ceasarstone quartz countertops in organic white. Reico Acrilux cabinetry in Linear Silver, U-Line U2224BEVINT60A 24" built-in beverage center with 4.9 cubic foot capacity, digital touch pad and convection cooling system. Vanier 7" engineered hardwood floors in Summer Wreath Gray.
Paint colors:
Walls: Benjamin Moore China White PM-20, eggshell finish
Trim/Molding: Benjamin Moore China White PM-20, satin or semigloss finish
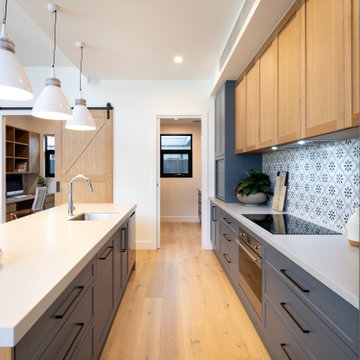
This is an example of a mid-sized galley kitchen pantry in Adelaide with a drop-in sink, medium wood cabinets, quartz benchtops, blue splashback, light hardwood floors, with island, brown floor, white benchtop and shaker cabinets.
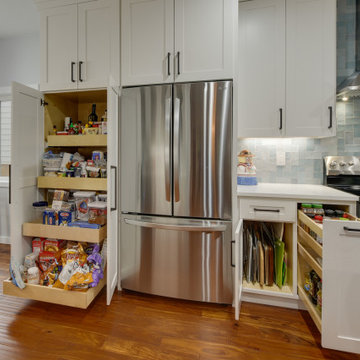
Remodeled kitchen in Hillsboro Oregon. Complete with hardwood floors, stainless steel appliances, white cabinets with cabinet organizers, white counters, and an island.
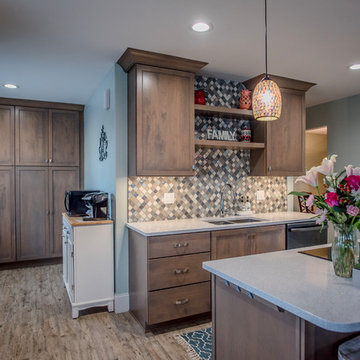
Northpeak Design Photography
Inspiration for a small transitional single-wall kitchen pantry in Boston with a double-bowl sink, shaker cabinets, brown cabinets, quartz benchtops, blue splashback, glass tile splashback, stainless steel appliances, vinyl floors, with island, brown floor and white benchtop.
Inspiration for a small transitional single-wall kitchen pantry in Boston with a double-bowl sink, shaker cabinets, brown cabinets, quartz benchtops, blue splashback, glass tile splashback, stainless steel appliances, vinyl floors, with island, brown floor and white benchtop.
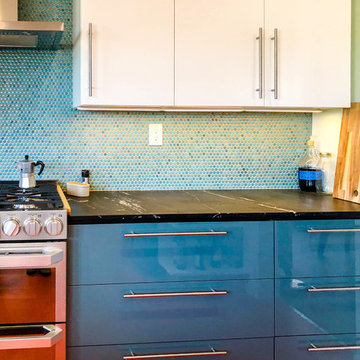
Mt. Washington, CA - This modern, one of a kind kitchen remodel, brings us flat paneled cabinets, in both blue/gray and white with a a beautiful mosaic styled blue backsplash.
It is offset by a wonderful, burnt orange flooring (as seen in the reflection of the stove) and also provides stainless steel fixtures and appliances.
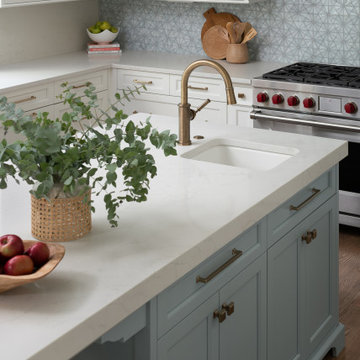
This young family wanted to update their kitchen and loved getting away to the coast. We tried to bring a little of the coast to their suburban Chicago home. The statement pantry doors with antique mirror add a wonderful element to the space. The large island gives the family a wonderful space to hang out, The custom "hutch' area is actual full of hidden outlets to allow for all of the electronics a place to charge.
Warm brass details and the stunning tile complete the area.
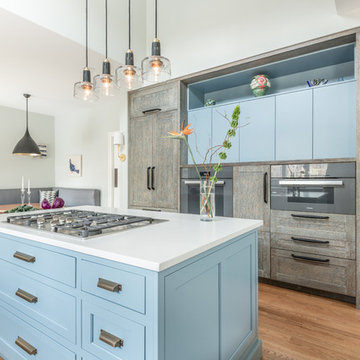
Large transitional l-shaped kitchen pantry in DC Metro with shaker cabinets, blue cabinets, wood benchtops, blue splashback, ceramic splashback, panelled appliances and with island.
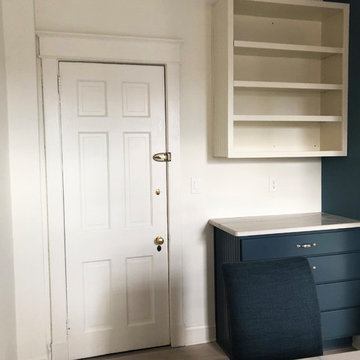
Every home needs a junk drawer! This command center is convenient both to the back entry and the breakfast table. Drawers, open shelving for cookbooks and such, and a counter where you can put a parcel down as you enter go a long way toward keeping organized.
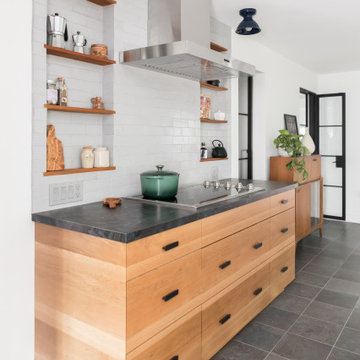
Inspiration for a mid-sized transitional u-shaped kitchen pantry in Boston with an undermount sink, flat-panel cabinets, blue cabinets, quartz benchtops, blue splashback, brick splashback, panelled appliances, ceramic floors, with island, grey floor and black benchtop.
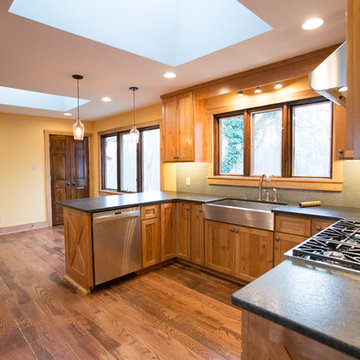
Melissa Batman Photography
Inspiration for a large traditional u-shaped kitchen pantry in Other with a single-bowl sink, raised-panel cabinets, medium wood cabinets, blue splashback, ceramic splashback, stainless steel appliances, dark hardwood floors and no island.
Inspiration for a large traditional u-shaped kitchen pantry in Other with a single-bowl sink, raised-panel cabinets, medium wood cabinets, blue splashback, ceramic splashback, stainless steel appliances, dark hardwood floors and no island.

A complete makeover of a tired 1990s mahogany kitchen in a stately Greenwich back country manor.
We couldn't change the windows in this project due to exterior restrictions but the fix was clear.
We transformed the entire space of the kitchen and adjoining grand family room space by removing the dark cabinetry and painting over all the mahogany millwork in the entire space. The adjoining family walls with a trapezoidal vaulted ceiling needed some definition to ground the room. We added painted paneled walls 2/3rds of the way up to entire family room perimeter and reworked the entire fireplace wall with new surround, new stone and custom cabinetry around it with room for an 85" TV.
The end wall in the family room had floor to ceiling gorgeous windows and Millowrk details. Once everything installed, painted and furnished the entire space became connected and cohesive as the central living area in the home.
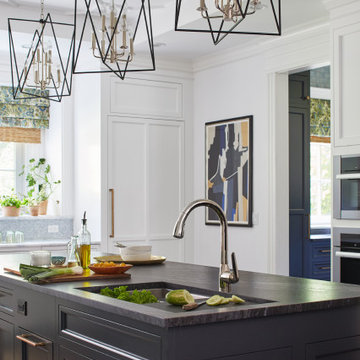
A complete makeover of a tired 1990s mahogany kitchen in a stately Greenwich back country manor.
We couldn't change the windows in this project due to exterior restrictions but the fix was clear.
We transformed the entire space of the kitchen and adjoining grand family room space by removing the dark cabinetry and painting over all the mahogany millwork in the entire space. The adjoining family walls with a trapezoidal vaulted ceiling needed some definition to ground the room. We added painted paneled walls 2/3rds of the way up to entire family room perimeter and reworked the entire fireplace wall with new surround, new stone and custom cabinetry around it with room for an 85" TV.
The end wall in the family room had floor to ceiling gorgeous windows and Millowrk details. Once everything installed, painted and furnished the entire space became connected and cohesive as the central living area in the home.
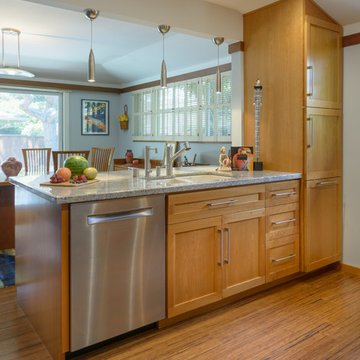
Blue Gator Photography
This is an example of a small transitional galley kitchen pantry in San Francisco with an undermount sink, shaker cabinets, light wood cabinets, granite benchtops, blue splashback, porcelain splashback, stainless steel appliances, bamboo floors and a peninsula.
This is an example of a small transitional galley kitchen pantry in San Francisco with an undermount sink, shaker cabinets, light wood cabinets, granite benchtops, blue splashback, porcelain splashback, stainless steel appliances, bamboo floors and a peninsula.
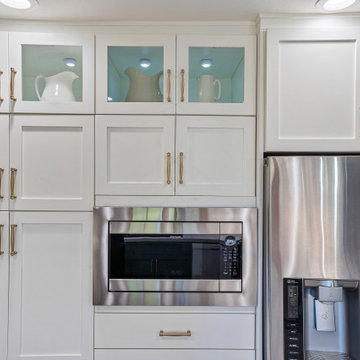
Design ideas for a mid-sized eclectic u-shaped kitchen pantry in San Francisco with a single-bowl sink, shaker cabinets, white cabinets, quartz benchtops, blue splashback, glass tile splashback, stainless steel appliances, vinyl floors, a peninsula, blue floor and white benchtop.
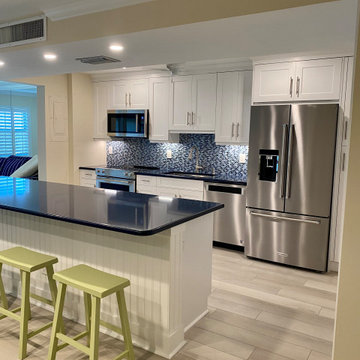
Photo of a mid-sized modern l-shaped kitchen pantry in Other with shaker cabinets, white cabinets, with island, quartz benchtops, blue benchtop, an undermount sink, blue splashback, matchstick tile splashback, stainless steel appliances, vinyl floors and brown floor.
Kitchen Pantry with Blue Splashback Design Ideas
3