Kitchen Pantry with Ceramic Floors Design Ideas
Refine by:
Budget
Sort by:Popular Today
181 - 200 of 3,920 photos
Item 1 of 3
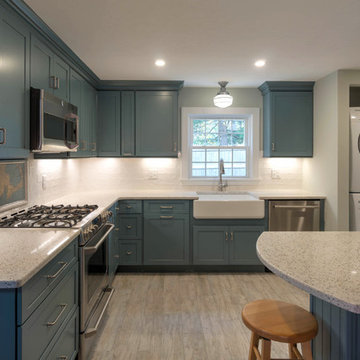
This Diamond Cabinetry kitchen designed by White Wood Kitchens reflects the owners' love of Cape Life. The cabinets are maple painted an "Oasis" blue. The countertops are Saravii Curava, which are countertops made out of recycled glass. With stainless steel appliances and a farm sink, this kitchen is perfectly suited for days on Cape Cod. The bathroom includes Versiniti cabinetry, including a vanity and two cabinets for above the sink and the toilet. Builder: McPhee Builders.
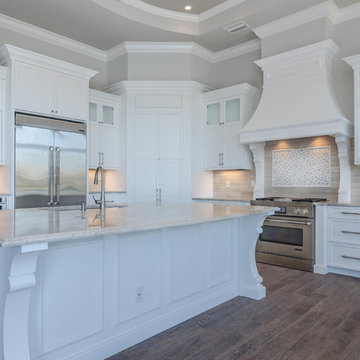
Photos by Marc Minisci Photography, courtesy of Aqua Construction.
Photo of an expansive transitional kitchen pantry in Miami with an undermount sink, raised-panel cabinets, white cabinets, stainless steel appliances, ceramic floors and with island.
Photo of an expansive transitional kitchen pantry in Miami with an undermount sink, raised-panel cabinets, white cabinets, stainless steel appliances, ceramic floors and with island.
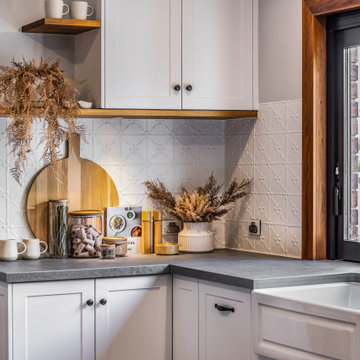
This is an example of a large country u-shaped kitchen pantry in Adelaide with a farmhouse sink, shaker cabinets, white cabinets, quartz benchtops, white splashback, metal splashback, black appliances, ceramic floors, a peninsula, grey floor and grey benchtop.
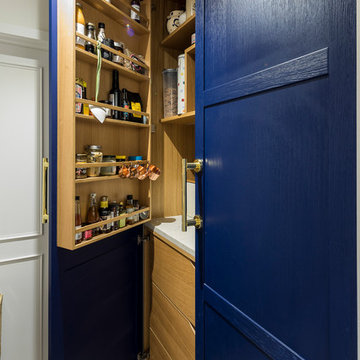
Enormous bespoke pantry cabinet custom made with granite worktop, build in microwave, automatic LED lights, door storage and drawers in oak finish to supplement this high end kitchen renovation.
Chris Snook
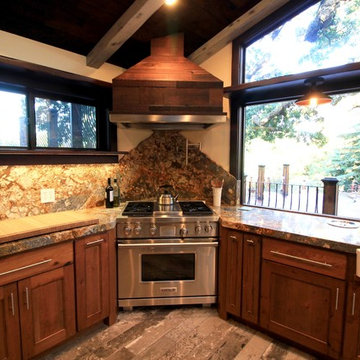
Rustic Kitchen corner stove and redwood hood, exposed beams, granite countertops and redwood shelving -Jeff Merrick
Large country l-shaped kitchen pantry in San Francisco with a farmhouse sink, raised-panel cabinets, distressed cabinets, granite benchtops, multi-coloured splashback, stone slab splashback, stainless steel appliances, ceramic floors, with island and grey floor.
Large country l-shaped kitchen pantry in San Francisco with a farmhouse sink, raised-panel cabinets, distressed cabinets, granite benchtops, multi-coloured splashback, stone slab splashback, stainless steel appliances, ceramic floors, with island and grey floor.
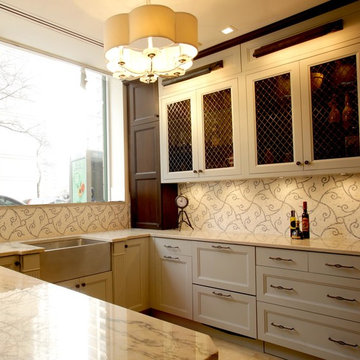
Design ideas for a large arts and crafts l-shaped kitchen pantry in New York with a drop-in sink, flat-panel cabinets, light wood cabinets, solid surface benchtops, black splashback, stainless steel appliances, ceramic floors and with island.
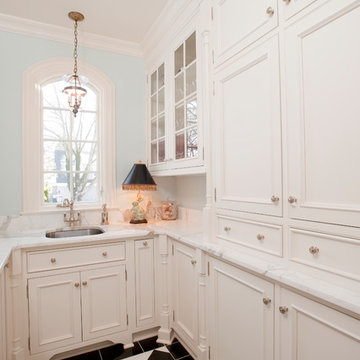
This homeowner lived on a very prominent golf course and wanted to feel like he was on the putting green of the 9th hole while standing at his family room window. The existing layout of the home had the garage enjoying that view with the outdated dining room, family room and kitchen further back on the lot. We completely demoed the garage and a section of the home, allowing us to design and build with that view in mind. The completed project has the family room at the back of the home with a gorgeous view of the golf course from two large curved bay windows. A new fireplace with custom cabinetry and shelf niches and coffered high ceilings makes this room a treasure. The new kitchen boasts of white painted cabinetry, an island with wood top and a 6 burner Wolf cooktop with a custom hood, white tile with multiple trim details and a pot filler faucet. A Butler’s Pantry was added for entertaining complete with beautiful white painted cabinetry with glass upper cabinets, marble countertops and a prep sink and faucet. We converted an unused dining room into a custom, high-end home office with beautiful site- built mahogany bookcases to showcase the homeowners book collections. To complete this renovation, we added a “friends” entry and a mudroom for improved access and functionality. The transformation is not only efficient but aesthetically pleasing to the eye and exceeded the homeowner’s expectations to enjoy their view of the 9th hole.
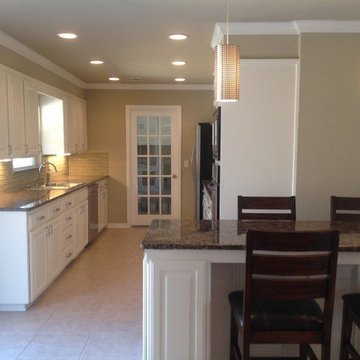
The granite was already in this kitchen before we started the remodel and the owner felt like he had to keep it, so much of the design choices revolved around working with it. We found a nice linear glass tile that worked well with it and gave this less than gorgeous granite some credibility.
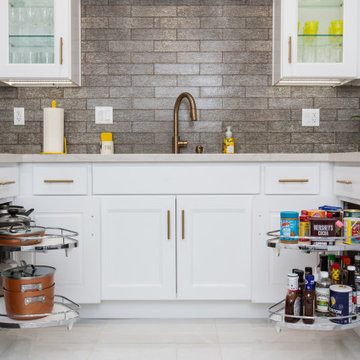
Design ideas for a large contemporary u-shaped kitchen pantry in Los Angeles with shaker cabinets, white cabinets, grey splashback, subway tile splashback, no island, an undermount sink, ceramic floors, white floor, quartz benchtops and white benchtop.
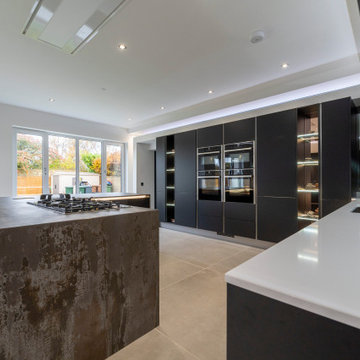
Our Clients were looking for a kitchen with a ‘wow factor’ design and one that would enable them, on occasions, to entertain large numbers of guests. Our client wished the cooking area to be divided from the social area. Our client was worried about having dark cabinetry but as the proposed extension was to have many windows we presented the idea of moody and dark with clever lighting. We achieved this by using a combination of dark and light stone counter tops, dark cabinetry complemented by the bespoke form of the island clad with copper mirror and smoked black glass along the sink run. Although this idea seemed risky at first it certainly paid off. Using Neff slide-and-hide ovens with the hob on the bespoke island, this gave our client the ability to socialise whilst cooking without anyone encroaching on the cooking zone.
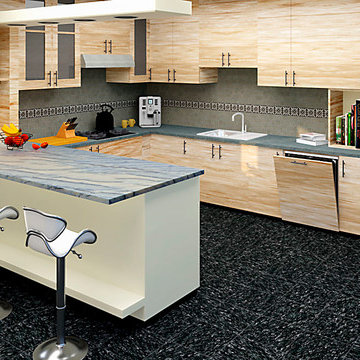
This is a 3D design and visualisation of a modern kitchen.
Image 1 day light setting.
Photo of a mid-sized modern galley kitchen pantry in Other with a single-bowl sink, flat-panel cabinets, light wood cabinets, granite benchtops, beige splashback, stone tile splashback, panelled appliances, ceramic floors, with island, black floor and blue benchtop.
Photo of a mid-sized modern galley kitchen pantry in Other with a single-bowl sink, flat-panel cabinets, light wood cabinets, granite benchtops, beige splashback, stone tile splashback, panelled appliances, ceramic floors, with island, black floor and blue benchtop.
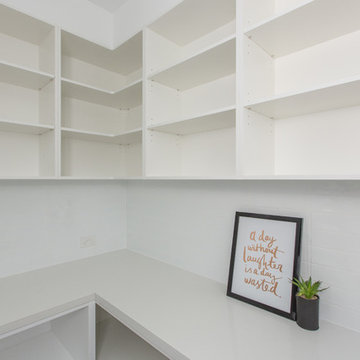
This is an example of a mid-sized contemporary galley kitchen pantry in Gold Coast - Tweed with an undermount sink, flat-panel cabinets, white cabinets, quartz benchtops, white splashback, glass sheet splashback, stainless steel appliances, ceramic floors and with island.
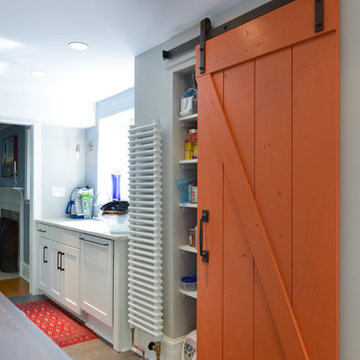
Additional storage hides behind a rustic sliding barn door.
Large transitional u-shaped kitchen pantry in Philadelphia with an undermount sink, shaker cabinets, white cabinets, wood benchtops, porcelain splashback, stainless steel appliances, ceramic floors and with island.
Large transitional u-shaped kitchen pantry in Philadelphia with an undermount sink, shaker cabinets, white cabinets, wood benchtops, porcelain splashback, stainless steel appliances, ceramic floors and with island.
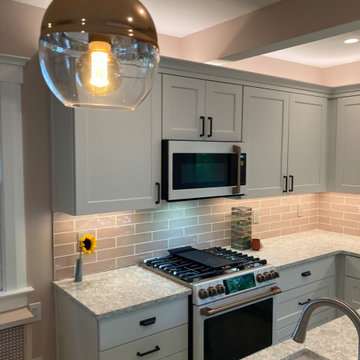
Copper island pendants complement the bronze appliance handles.
Design ideas for a small country l-shaped kitchen pantry in Milwaukee with shaker cabinets, white cabinets, quartz benchtops, pink splashback, ceramic splashback, white appliances, ceramic floors, with island, beige floor and grey benchtop.
Design ideas for a small country l-shaped kitchen pantry in Milwaukee with shaker cabinets, white cabinets, quartz benchtops, pink splashback, ceramic splashback, white appliances, ceramic floors, with island, beige floor and grey benchtop.
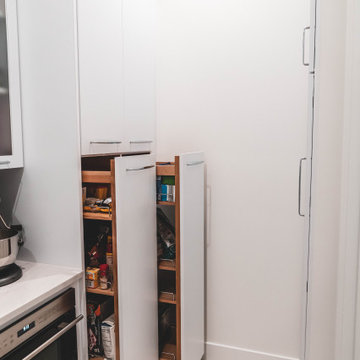
Right of the kitchen is the butler's pantry. Designed for storage & clean-up, this room offers lots of additional high-functioning space.
Design ideas for a small modern single-wall kitchen pantry in Other with an undermount sink, flat-panel cabinets, white cabinets, quartz benchtops, white splashback, stainless steel appliances, ceramic floors, white floor and white benchtop.
Design ideas for a small modern single-wall kitchen pantry in Other with an undermount sink, flat-panel cabinets, white cabinets, quartz benchtops, white splashback, stainless steel appliances, ceramic floors, white floor and white benchtop.
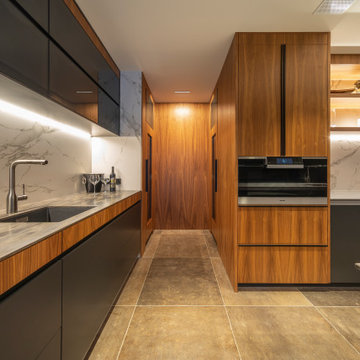
This kitchen needs to have a day-to-day function and also function for corporate entertaining. As such, electric doors open up to a large back end, where a complete scullery can be found.
Photography by Kallan MacLeod
For inspiration, we drew from a palette of rich, earthy colours. Under-cabinet lighting complements these tones well, adding a softness to the clean lines and sleekness of the design. We chose hard-wearing and long-lasting Corian and black glass to create this unique look.
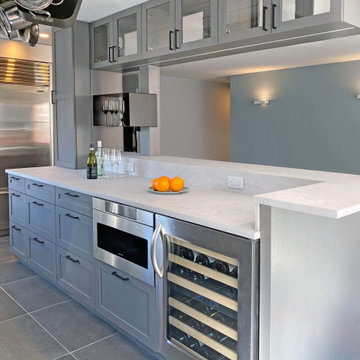
A small existing kitchen with little light was transformed into an open modern kitchen with a clean white counter, see-through upper cabinets.
Photo of a mid-sized modern galley kitchen pantry in New York with glass-front cabinets, grey cabinets, quartzite benchtops, with island, white benchtop, a drop-in sink, white splashback, stone tile splashback, stainless steel appliances, ceramic floors and grey floor.
Photo of a mid-sized modern galley kitchen pantry in New York with glass-front cabinets, grey cabinets, quartzite benchtops, with island, white benchtop, a drop-in sink, white splashback, stone tile splashback, stainless steel appliances, ceramic floors and grey floor.
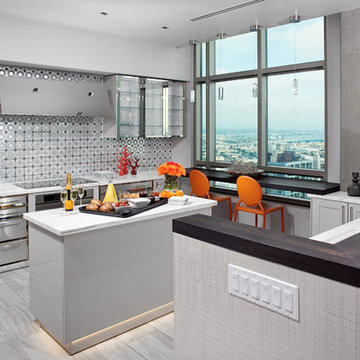
Andy McRory Photography
Inspiration for a small modern u-shaped kitchen pantry in San Diego with an undermount sink, glass-front cabinets, stainless steel cabinets, marble benchtops, metallic splashback, glass sheet splashback, stainless steel appliances, ceramic floors and with island.
Inspiration for a small modern u-shaped kitchen pantry in San Diego with an undermount sink, glass-front cabinets, stainless steel cabinets, marble benchtops, metallic splashback, glass sheet splashback, stainless steel appliances, ceramic floors and with island.
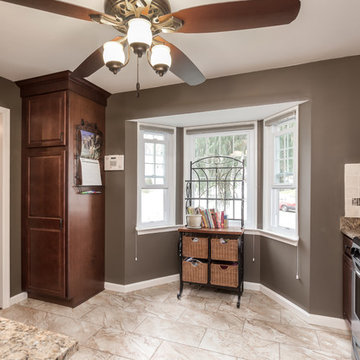
Photography by Jenn Verrier
This is an example of a small mediterranean u-shaped kitchen pantry in DC Metro with an undermount sink, raised-panel cabinets, dark wood cabinets, granite benchtops, multi-coloured splashback, mosaic tile splashback, stainless steel appliances and ceramic floors.
This is an example of a small mediterranean u-shaped kitchen pantry in DC Metro with an undermount sink, raised-panel cabinets, dark wood cabinets, granite benchtops, multi-coloured splashback, mosaic tile splashback, stainless steel appliances and ceramic floors.
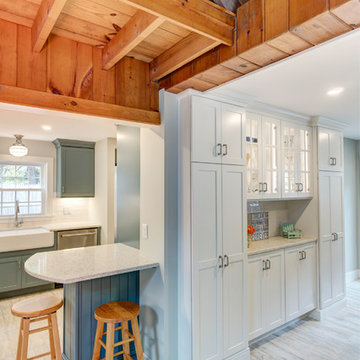
This Diamond Cabinetry kitchen designed by White Wood Kitchens reflects the owners' love of Cape Life. The cabinets are maple painted an "Oasis" blue. The countertops are Saravii Curava, which are countertops made out of recycled glass. With stainless steel appliances and a farm sink, this kitchen is perfectly suited for days on Cape Cod. The bathroom includes Versiniti cabinetry, including a vanity and two cabinets for above the sink and the toilet. Builder: McPhee Builders.
Kitchen Pantry with Ceramic Floors Design Ideas
10