Kitchen Pantry with Grey Benchtop Design Ideas
Refine by:
Budget
Sort by:Popular Today
141 - 160 of 2,691 photos
Item 1 of 3

Pantry with built-in cabinetry, patterned marble floors, and natural wood pull-out drawers
Large transitional u-shaped kitchen pantry in Dallas with flat-panel cabinets, grey cabinets, quartz benchtops, white splashback, ceramic splashback, stainless steel appliances, marble floors, white floor and grey benchtop.
Large transitional u-shaped kitchen pantry in Dallas with flat-panel cabinets, grey cabinets, quartz benchtops, white splashback, ceramic splashback, stainless steel appliances, marble floors, white floor and grey benchtop.
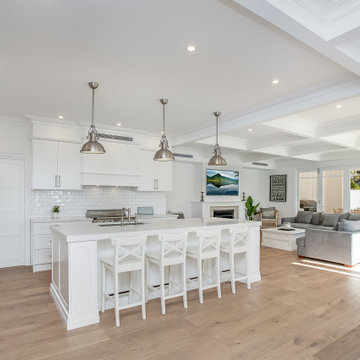
Photo of a large beach style kitchen pantry in Sydney with an undermount sink, shaker cabinets, white cabinets, quartz benchtops, white splashback, ceramic splashback, stainless steel appliances, medium hardwood floors, with island, brown floor, grey benchtop and coffered.
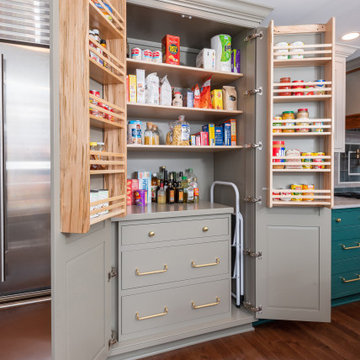
Touch Down Station at end of refrigerator. Includes space for message board, mail sorters and charging station
Photo of a large transitional l-shaped kitchen pantry in Other with a farmhouse sink, beaded inset cabinets, green cabinets, quartz benchtops, beige splashback, subway tile splashback, stainless steel appliances, light hardwood floors, with island, brown floor and grey benchtop.
Photo of a large transitional l-shaped kitchen pantry in Other with a farmhouse sink, beaded inset cabinets, green cabinets, quartz benchtops, beige splashback, subway tile splashback, stainless steel appliances, light hardwood floors, with island, brown floor and grey benchtop.
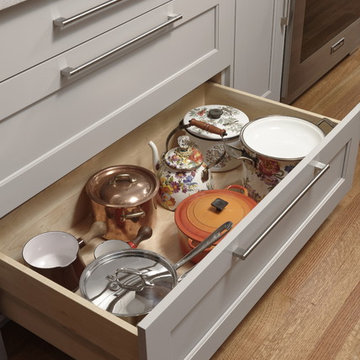
Soft-close drawer glides allow for easy access to your pots and pans.
Design ideas for a large transitional galley kitchen pantry in DC Metro with an undermount sink, shaker cabinets, grey cabinets, quartzite benchtops, grey splashback, mosaic tile splashback, stainless steel appliances, medium hardwood floors, a peninsula, brown floor and grey benchtop.
Design ideas for a large transitional galley kitchen pantry in DC Metro with an undermount sink, shaker cabinets, grey cabinets, quartzite benchtops, grey splashback, mosaic tile splashback, stainless steel appliances, medium hardwood floors, a peninsula, brown floor and grey benchtop.
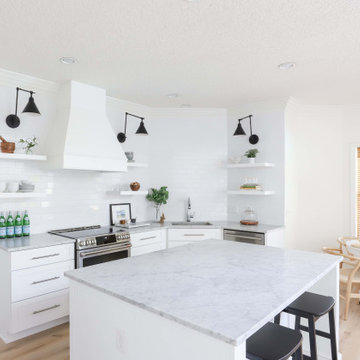
Kitchen custom hood wall, corner sink and eat-in island
Photo of a large beach style u-shaped kitchen pantry in Jacksonville with an undermount sink, shaker cabinets, white cabinets, quartz benchtops, white splashback, porcelain splashback, stainless steel appliances, medium hardwood floors, with island, beige floor and grey benchtop.
Photo of a large beach style u-shaped kitchen pantry in Jacksonville with an undermount sink, shaker cabinets, white cabinets, quartz benchtops, white splashback, porcelain splashback, stainless steel appliances, medium hardwood floors, with island, beige floor and grey benchtop.
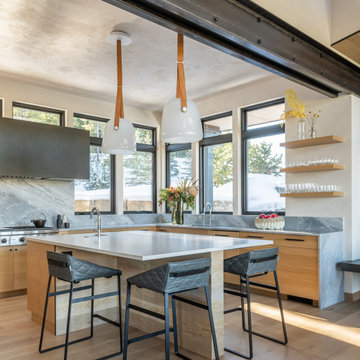
Photo of a large country kitchen pantry in Other with flat-panel cabinets, medium wood cabinets, marble benchtops, with island and grey benchtop.
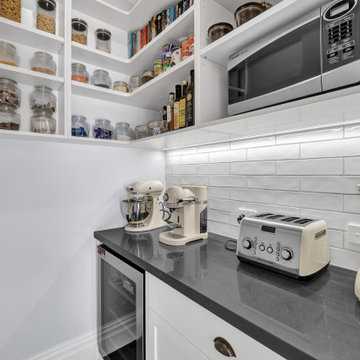
The cute butler's pantry off to the side of the kitchen provides further prep space and storage. Also the perfect place for the wine fridge.
This is an example of a small traditional l-shaped kitchen pantry in Auckland with shaker cabinets, white cabinets, granite benchtops, white splashback, subway tile splashback, white appliances, medium hardwood floors, brown floor and grey benchtop.
This is an example of a small traditional l-shaped kitchen pantry in Auckland with shaker cabinets, white cabinets, granite benchtops, white splashback, subway tile splashback, white appliances, medium hardwood floors, brown floor and grey benchtop.
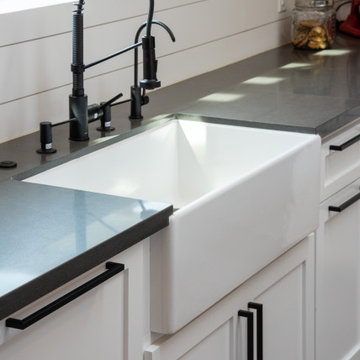
This is an example of a large country kitchen pantry in Other with white cabinets, a farmhouse sink, shaker cabinets, medium hardwood floors and grey benchtop.
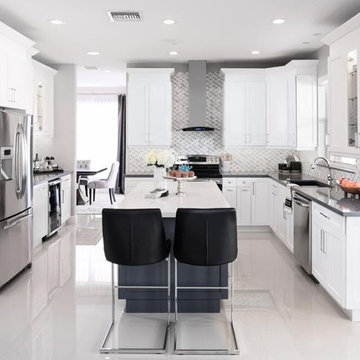
RMStudio
Design ideas for a mid-sized contemporary l-shaped kitchen pantry in Other with a drop-in sink, flat-panel cabinets, white cabinets, quartz benchtops, multi-coloured splashback, ceramic splashback, stainless steel appliances, porcelain floors, with island, white floor and grey benchtop.
Design ideas for a mid-sized contemporary l-shaped kitchen pantry in Other with a drop-in sink, flat-panel cabinets, white cabinets, quartz benchtops, multi-coloured splashback, ceramic splashback, stainless steel appliances, porcelain floors, with island, white floor and grey benchtop.
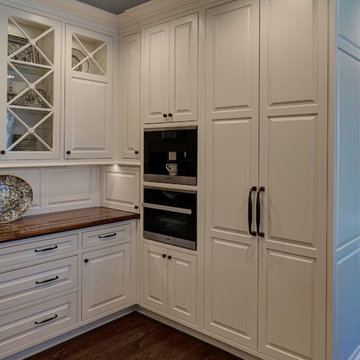
Inspiration can come from many things. In the case of this kitchen remodel, it’s inspiration came from the handcrafted beauty of the homeowner’s Portuguese dinnerware collection and their traditional elegant style.
How do you design a kitchen that’s suited for small intimate gatherings but also can accommodate catered parties for 250 guests? A large island was designed to be perfect to cozy up to but also large enough to be cleared off and used as a large serving station.
Plenty of storage wraps around the room and hides every small appliance, leaving ample spare countertop space. Large openings into the family room and solarium allow guests to easily come and go without halting traffic.
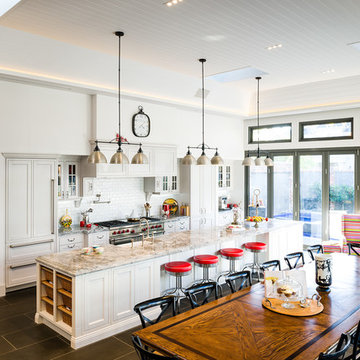
Our client was undertaking a major renovation and extension of their large Edwardian home and wanted to create a Hamptons style kitchen, with a specific emphasis on catering for their large family and the need to be able to provide a large entertaining area for both family gatherings and as a senior executive of a major company the need to entertain guests at home. It was a real delight to have such an expansive space to work with to design this kitchen and walk-in-pantry and clients who trusted us implicitly to bring their vision to life. The design features a face-frame construction with shaker style doors made in solid English Oak and then finished in two-pack satin paint. The open grain of the oak timber, which lifts through the paint, adds a textural and visual element to the doors and panels. The kitchen is topped beautifully with natural 'Super White' granite, 4 slabs of which were required for the massive 5.7m long and 1.3m wide island bench to achieve the best grain match possible throughout the whole length of the island. The integrated Sub Zero fridge and 1500mm wide Wolf stove sit perfectly within the Hamptons style and offer a true chef's experience in the home. A pot filler over the stove offers practicality and convenience and adds to the Hamptons style along with the beautiful fireclay sink and bridge tapware. A clever wet bar was incorporated into the far end of the kitchen leading out to the pool with a built in fridge drawer and a coffee station. The walk-in pantry, which extends almost the entire length behind the kitchen, adds a secondary preparation space and unparalleled storage space for all of the kitchen gadgets, cookware and serving ware a keen home cook and avid entertainer requires.
Designed By: Rex Hirst
Photography By: Tim Turner
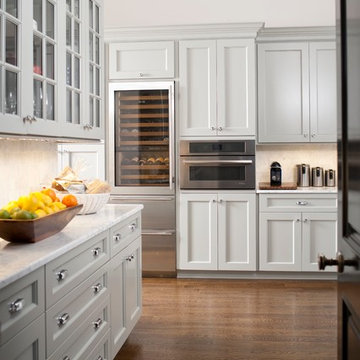
Photo of a traditional u-shaped kitchen pantry in New York with recessed-panel cabinets, grey cabinets, marble benchtops, beige splashback, stone tile splashback, stainless steel appliances, medium hardwood floors, brown floor and grey benchtop.
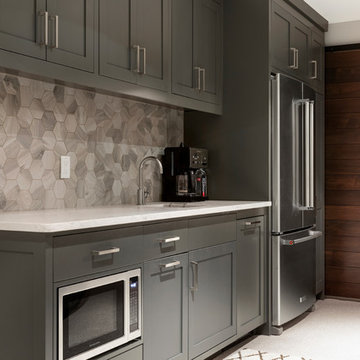
Photo of a large transitional galley kitchen pantry in Minneapolis with a farmhouse sink, beaded inset cabinets, white cabinets, quartzite benchtops, multi-coloured splashback, mosaic tile splashback, panelled appliances, medium hardwood floors, with island, brown floor and grey benchtop.
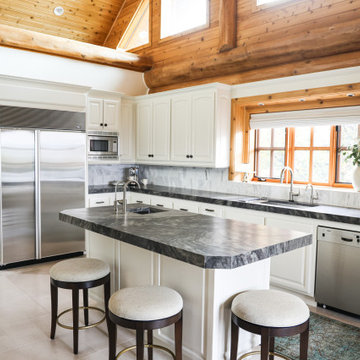
Large transitional u-shaped kitchen pantry in Salt Lake City with an undermount sink, raised-panel cabinets, white cabinets, quartzite benchtops, white splashback, marble splashback, stainless steel appliances, limestone floors, with island, white floor, grey benchtop and wood.
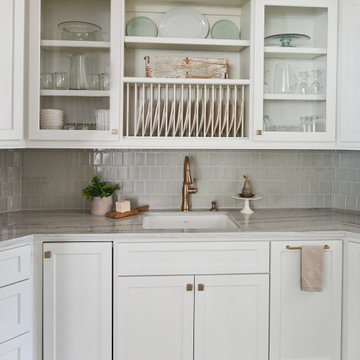
The working pantry is a blend of new and old-world design. It's soothing greys, dusty greens, and natural color palette is hidden behind antiqued barn doors that were refinished to give new life.
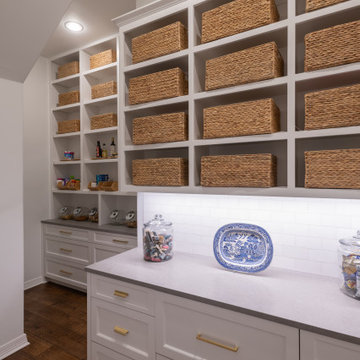
"A place for everything and everything in its place" is this pantry's motto! Custom built cabinetry houses wicker baskets, custom inserts (not pictured), and all of your pantry needs.
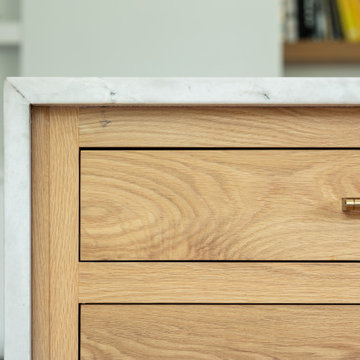
Kitchen of modern luxury farmhouse in Pass Christian Mississippi photographed for Watters Architecture by Birmingham Alabama based architectural and interiors photographer Tommy Daspit.
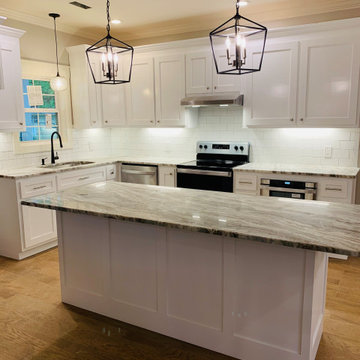
Large country l-shaped kitchen pantry in Other with shaker cabinets, white cabinets, marble benchtops, white splashback, subway tile splashback, stainless steel appliances, light hardwood floors, with island, brown floor, grey benchtop, vaulted and a single-bowl sink.
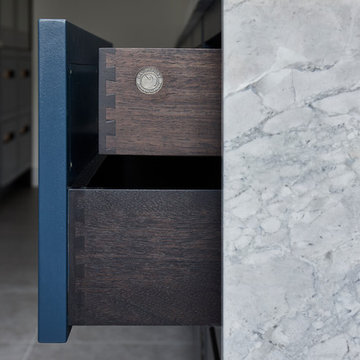
The beautiful dovetail joints on the solid oak drawers.
Photo of a large contemporary single-wall kitchen pantry in London with a drop-in sink, flat-panel cabinets, blue cabinets, granite benchtops, grey splashback, marble splashback, stainless steel appliances, ceramic floors, with island, grey floor and grey benchtop.
Photo of a large contemporary single-wall kitchen pantry in London with a drop-in sink, flat-panel cabinets, blue cabinets, granite benchtops, grey splashback, marble splashback, stainless steel appliances, ceramic floors, with island, grey floor and grey benchtop.
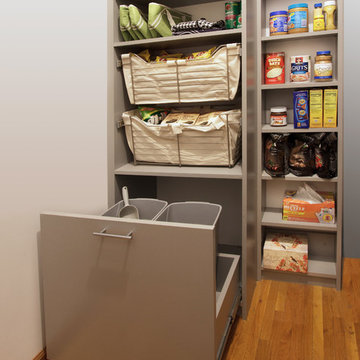
Features:
Recycling Bin
Dog Food Bins
Baskets with Liners
Pull Out Shelves
Kara Lashuay
Design ideas for a mid-sized contemporary l-shaped kitchen pantry in New York with flat-panel cabinets, grey cabinets, laminate benchtops, light hardwood floors and grey benchtop.
Design ideas for a mid-sized contemporary l-shaped kitchen pantry in New York with flat-panel cabinets, grey cabinets, laminate benchtops, light hardwood floors and grey benchtop.
Kitchen Pantry with Grey Benchtop Design Ideas
8