Kitchen Pantry with Medium Hardwood Floors Design Ideas
Refine by:
Budget
Sort by:Popular Today
61 - 80 of 11,172 photos
Item 1 of 3
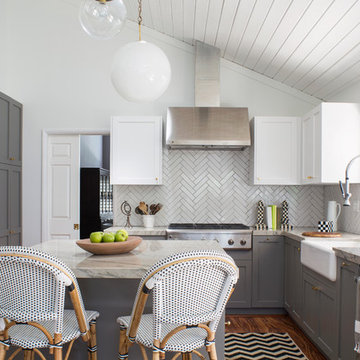
Meghan Bob Photography
Design ideas for a mid-sized traditional u-shaped kitchen pantry in Los Angeles with a farmhouse sink, shaker cabinets, grey cabinets, quartz benchtops, white splashback, porcelain splashback, stainless steel appliances, medium hardwood floors and with island.
Design ideas for a mid-sized traditional u-shaped kitchen pantry in Los Angeles with a farmhouse sink, shaker cabinets, grey cabinets, quartz benchtops, white splashback, porcelain splashback, stainless steel appliances, medium hardwood floors and with island.
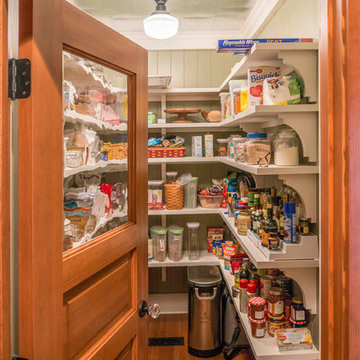
Design ideas for a country kitchen pantry in New York with medium hardwood floors and brown floor.
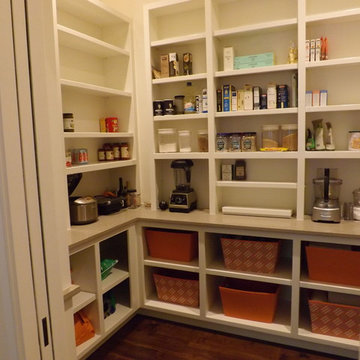
Constructed From 3/4 Maple Plywood with Solid Hardwood Face Frame
Inspiration for a mid-sized traditional kitchen pantry in Atlanta with white cabinets, medium hardwood floors, open cabinets and brown floor.
Inspiration for a mid-sized traditional kitchen pantry in Atlanta with white cabinets, medium hardwood floors, open cabinets and brown floor.
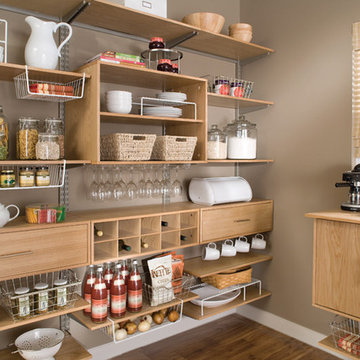
Mid-sized arts and crafts l-shaped kitchen pantry in Other with open cabinets, light wood cabinets, wood benchtops, medium hardwood floors and no island.
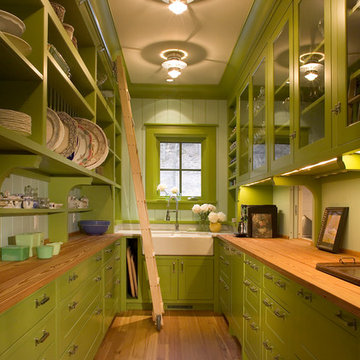
Dana Wheelock
Design ideas for a country u-shaped kitchen pantry in Minneapolis with a farmhouse sink, glass-front cabinets, green cabinets, wood benchtops, green splashback, medium hardwood floors, glass tile splashback and no island.
Design ideas for a country u-shaped kitchen pantry in Minneapolis with a farmhouse sink, glass-front cabinets, green cabinets, wood benchtops, green splashback, medium hardwood floors, glass tile splashback and no island.
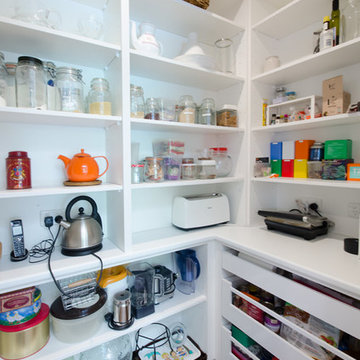
Adrienne Bizzarri Photography
Photo of a large traditional l-shaped kitchen pantry in Melbourne with an undermount sink, shaker cabinets, white cabinets, quartz benchtops, stainless steel appliances, medium hardwood floors and with island.
Photo of a large traditional l-shaped kitchen pantry in Melbourne with an undermount sink, shaker cabinets, white cabinets, quartz benchtops, stainless steel appliances, medium hardwood floors and with island.
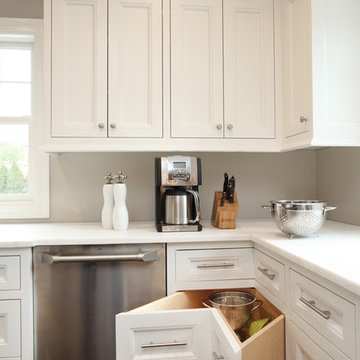
Custom angled white kitchen drawer, alternative to Lazy Susan corner cabinet. White kitchen with medium / dark hardwood flooring, light gray walls, and white window trim. Kitchen cabinets are White Shaker panel, Custom Built by Doppelt Cabinetmaker. Kitchen island is complete with custom white cabinets and medium / dark walnut wood counter top by Jaaronwood Countertop 67" x 125".
Kohler farm sink. Custom white wood coffered ceiling by Honahan Builder.
Architect - Hierarchy Architects + Designers, TJ Costello
Photographer: Brian Jordan - Graphite NYC
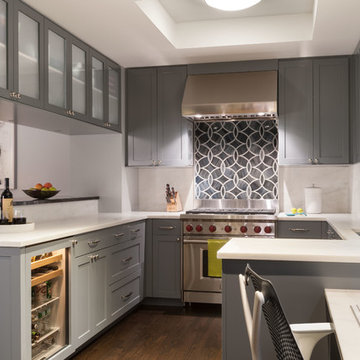
Peter Vitale
Design ideas for a mid-sized contemporary u-shaped kitchen pantry in New York with an undermount sink, recessed-panel cabinets, grey cabinets, marble benchtops, stone slab splashback, panelled appliances, medium hardwood floors, grey splashback, a peninsula and brown floor.
Design ideas for a mid-sized contemporary u-shaped kitchen pantry in New York with an undermount sink, recessed-panel cabinets, grey cabinets, marble benchtops, stone slab splashback, panelled appliances, medium hardwood floors, grey splashback, a peninsula and brown floor.
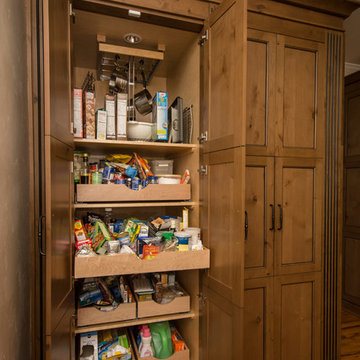
This kitchen had the old laundry room in the corner and there was no pantry. We converted the old laundry into a pantry/laundry combination. The hand carved travertine farm sink is the focal point of this beautiful new kitchen.
Notice the clean backsplash with no electrical outlets. All of the electrical outlets, switches and lights are under the cabinets leaving the uninterrupted backslash. The rope lighting on top of the cabinets adds a nice ambiance or night light.
Photography: Buxton Photography
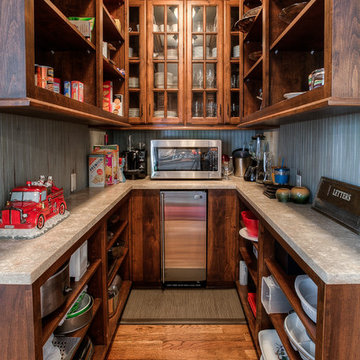
Traditional u-shaped kitchen pantry in Kansas City with open cabinets, dark wood cabinets, stainless steel appliances, medium hardwood floors and no island.
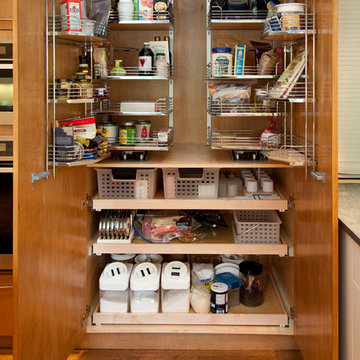
Pantry pull-out storage units. Richelieu.
design: Marta Kruszelnicka
photo: Todd Gieg
Design ideas for a mid-sized contemporary kitchen pantry in Boston with flat-panel cabinets, medium wood cabinets and medium hardwood floors.
Design ideas for a mid-sized contemporary kitchen pantry in Boston with flat-panel cabinets, medium wood cabinets and medium hardwood floors.
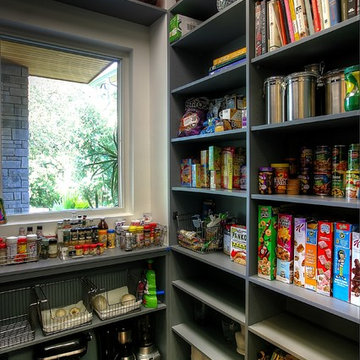
Photos by Alan K. Barley, AIA
Walk-in pantry, pantry with window, window, wood floor, screened in porch, Austin luxury home, Austin custom home, BarleyPfeiffer Architecture (Best of Houzz 2015 for Design) , BarleyPfeiffer, wood floors, sustainable design, sleek design, pro work, modern, low voc paint, interiors and consulting, house ideas, home planning, 5 star energy, high performance, green building, fun design, 5 star appliance, find a pro, family home, elegance, efficient, custom-made, comprehensive sustainable architects, barley & Pfeiffer architects, natural lighting, AustinTX, Barley & Pfeiffer Architects, professional services, green design, Screened-In porch, Austin luxury home, Austin custom home, BarleyPfeiffer Architecture, wood floors, sustainable design, sleek design, modern, low voc paint, interiors and consulting, house ideas, home planning, 5 star energy, high performance, green building, fun design, 5 star appliance, find a pro, family home, elegance, efficient, custom-made, comprehensive sustainable architects, natural lighting, Austin TX, Barley & Pfeiffer Architects, professional services, green design, curb appeal, LEED, AIA,
Featured in September 12th, 2014's Wall Street Journal http://online.wsj.com/articles/the-rise-of-the-super-pantry-1410449896
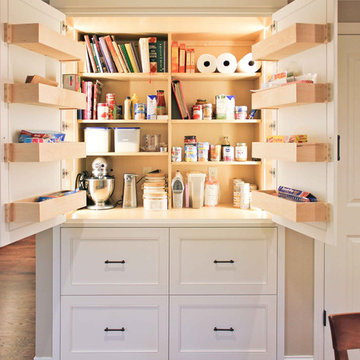
This convenient and stylish pantry holds it all!
Photography by Lori Wiles Design---
Project by Wiles Design Group. Their Cedar Rapids-based design studio serves the entire Midwest, including Iowa City, Dubuque, Davenport, and Waterloo, as well as North Missouri and St. Louis.
For more about Wiles Design Group, see here: https://wilesdesigngroup.com/
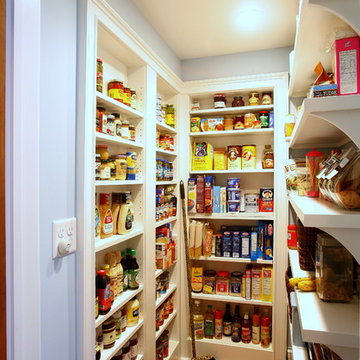
Kitchen, Great room, Dining room Remodel
Photo: Roe Osborn
Mid-sized traditional u-shaped kitchen pantry with open cabinets, white cabinets and medium hardwood floors.
Mid-sized traditional u-shaped kitchen pantry with open cabinets, white cabinets and medium hardwood floors.
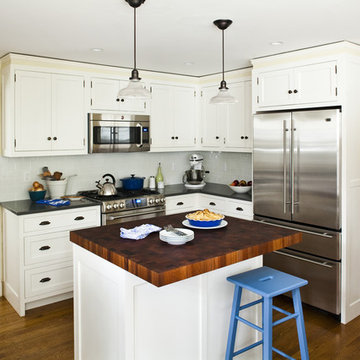
The kitchen was carefully designed to maximize utility within a relatively small space, with cabinets matching an existing pantry that was preserved.
Photo by Anthony Tieuli
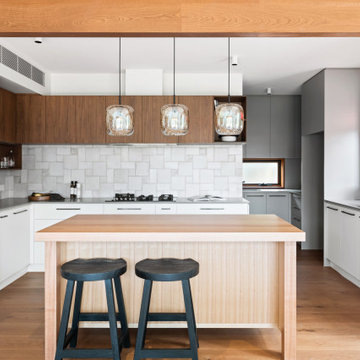
Scandinavian u-shaped kitchen pantry in Melbourne with medium hardwood floors and with island.

The kitchen pantry is a camouflaged, surprising feature because its entry is created using doors fabricated from the cabinets.
Large modern u-shaped kitchen pantry in Atlanta with an undermount sink, shaker cabinets, white cabinets, quartz benchtops, grey splashback, marble splashback, stainless steel appliances, medium hardwood floors, multiple islands, brown floor and white benchtop.
Large modern u-shaped kitchen pantry in Atlanta with an undermount sink, shaker cabinets, white cabinets, quartz benchtops, grey splashback, marble splashback, stainless steel appliances, medium hardwood floors, multiple islands, brown floor and white benchtop.
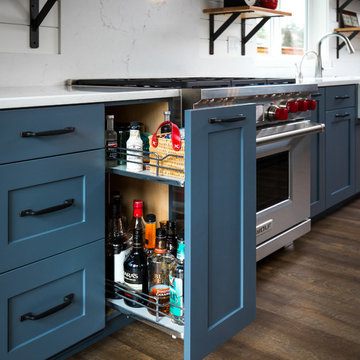
Interior Design by Adapt Design
Mid-sized country kitchen pantry in Portland with a farmhouse sink, shaker cabinets, grey cabinets, quartz benchtops, stainless steel appliances, medium hardwood floors, with island, brown floor, white splashback and stone tile splashback.
Mid-sized country kitchen pantry in Portland with a farmhouse sink, shaker cabinets, grey cabinets, quartz benchtops, stainless steel appliances, medium hardwood floors, with island, brown floor, white splashback and stone tile splashback.

New Home Construction by Freeman Homes, LLC.
Interior Design by Joy Tribout Interiors.
Cabinet Design by Detailed Designs by Denise
Cabinets Provided by Wright Cabinet Shop

This kitchen in a Mid-century modern home features rift-cut white oak and matte white cabinets, white quartz countertops and a marble-life subway tile backsplash.
The original hardwood floors were saved to keep existing character. The new finishes palette suits their personality and the mid-century details of their home.
We eliminated a storage closet and a small hallway closet to inset a pantry and refrigerator on the far wall. This allowed the small breakfast table to remain.
By relocating the refrigerator from next to the range, we allowed the range to be centered in the opening for more usable counter and cabinet space on both sides.
A counter-depth range hood liner doesn’t break the line of the upper cabinets for a sleeker look.
Large storage drawers include features like a peg system to hold pots in place and a shallow internal pull-out shelf to separate lids from food storage containers.
Kitchen Pantry with Medium Hardwood Floors Design Ideas
4