Kitchen Pantry with multiple Islands Design Ideas
Refine by:
Budget
Sort by:Popular Today
81 - 100 of 1,572 photos
Item 1 of 3

Design ideas for a beach style kitchen pantry in Charlotte with a farmhouse sink, beaded inset cabinets, white cabinets, marble benchtops, white splashback, marble splashback, stainless steel appliances, medium hardwood floors, multiple islands, brown floor, white benchtop and timber.
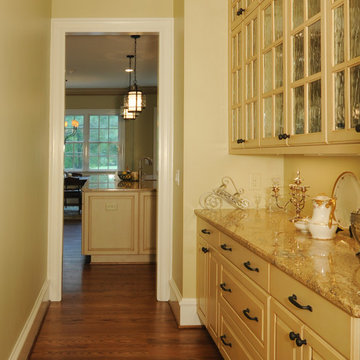
Ryan Edwards
This is an example of a traditional galley kitchen pantry in San Francisco with a farmhouse sink, raised-panel cabinets, white cabinets, granite benchtops, beige splashback, stone tile splashback, stainless steel appliances, dark hardwood floors and multiple islands.
This is an example of a traditional galley kitchen pantry in San Francisco with a farmhouse sink, raised-panel cabinets, white cabinets, granite benchtops, beige splashback, stone tile splashback, stainless steel appliances, dark hardwood floors and multiple islands.
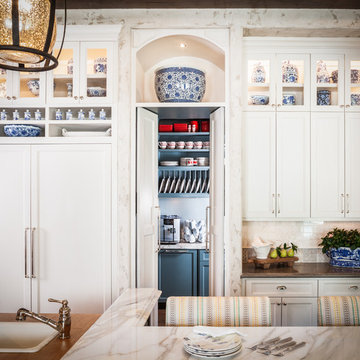
B-Rad Photography
Photo of a large traditional u-shaped kitchen pantry in Houston with a single-bowl sink, recessed-panel cabinets, white cabinets, granite benchtops, multi-coloured splashback, ceramic splashback, stainless steel appliances, dark hardwood floors and multiple islands.
Photo of a large traditional u-shaped kitchen pantry in Houston with a single-bowl sink, recessed-panel cabinets, white cabinets, granite benchtops, multi-coloured splashback, ceramic splashback, stainless steel appliances, dark hardwood floors and multiple islands.

Behind doors that look like cabinetry (if closed) is a generous walk-in pantry. It offers another sink, second dishwasher and additional storage.
Expansive transitional l-shaped kitchen pantry in Miami with a farmhouse sink, shaker cabinets, white cabinets, solid surface benchtops, white splashback, porcelain splashback, stainless steel appliances, light hardwood floors, multiple islands, brown floor, white benchtop and recessed.
Expansive transitional l-shaped kitchen pantry in Miami with a farmhouse sink, shaker cabinets, white cabinets, solid surface benchtops, white splashback, porcelain splashback, stainless steel appliances, light hardwood floors, multiple islands, brown floor, white benchtop and recessed.

The original kitchen in this 1968 Lakewood home was cramped and dark. The new homeowners wanted an open layout with a clean, modern look that was warm rather than sterile. This was accomplished with custom cabinets, waterfall-edge countertops and stunning light fixtures.
Crystal Cabinet Works, Inc - custom paint on Celeste door style; natural walnut on Springfield door style.
Design by Heather Evans, BKC Kitchen and Bath.
RangeFinder Photography.
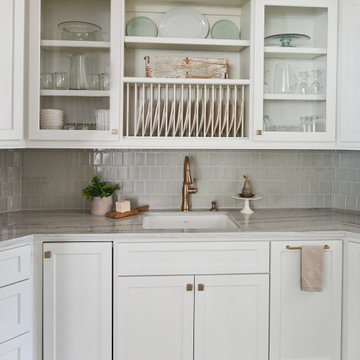
The working pantry is a blend of new and old-world design. It's soothing greys, dusty greens, and natural color palette is hidden behind antiqued barn doors that were refinished to give new life.
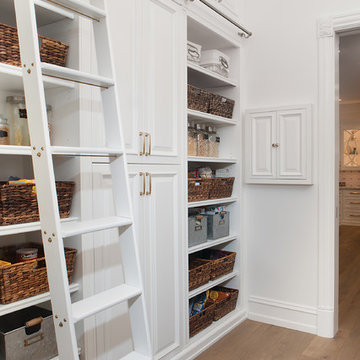
Design ideas for a large traditional l-shaped kitchen pantry in Phoenix with a farmhouse sink, raised-panel cabinets, white cabinets, wood benchtops, multi-coloured splashback, coloured appliances, medium hardwood floors, multiple islands, brown floor and brown benchtop.
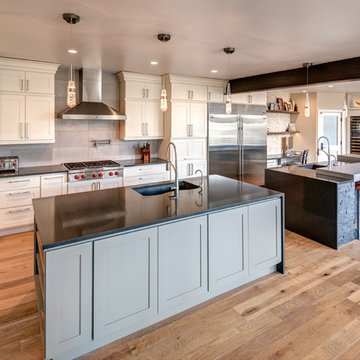
This is an example of a transitional galley kitchen pantry in Denver with a double-bowl sink, shaker cabinets, white cabinets, quartz benchtops, beige splashback, stone tile splashback, stainless steel appliances, medium hardwood floors, multiple islands and brown floor.

Do you see it? Hidden behind doors that look like cabinetry (when closed) is a generous walk-in pantry.
Inspiration for an expansive transitional l-shaped kitchen pantry in Miami with a farmhouse sink, shaker cabinets, white cabinets, solid surface benchtops, white splashback, porcelain splashback, stainless steel appliances, light hardwood floors, multiple islands, brown floor, white benchtop and recessed.
Inspiration for an expansive transitional l-shaped kitchen pantry in Miami with a farmhouse sink, shaker cabinets, white cabinets, solid surface benchtops, white splashback, porcelain splashback, stainless steel appliances, light hardwood floors, multiple islands, brown floor, white benchtop and recessed.
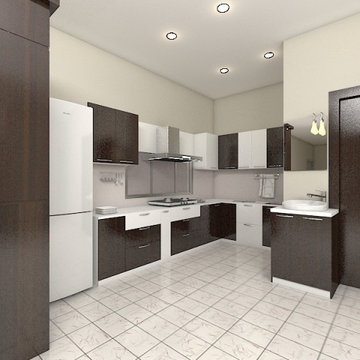
Modern kitchen designs with upper and lower cabinets making the best out of space and grace.
Inspiration for a mid-sized modern l-shaped kitchen pantry in Other with laminate benchtops and multiple islands.
Inspiration for a mid-sized modern l-shaped kitchen pantry in Other with laminate benchtops and multiple islands.
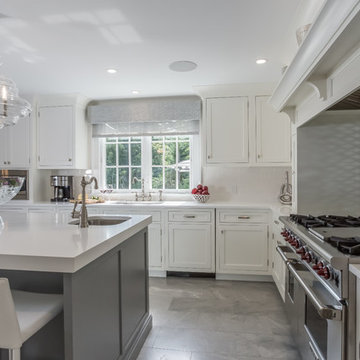
In expanding the footprint of the classic red brick colonial in Manhasett, a huge kitchen with a second island bar entertainment area with a Galley work station , as well as additional seating, was created.
Fancy back splashes and LED lights created some glitz against the straight flush cabinetry on the back wall.
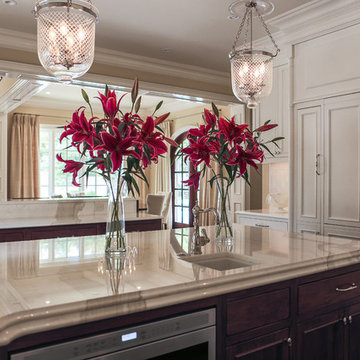
The kitchen's double islands are made of walnut, with Calacatta marble countertops.
Designed by Melodie Durham of Durham Designs & Consulting, LLC. Photo by Livengood Photographs [www.livengoodphotographs.com/design].
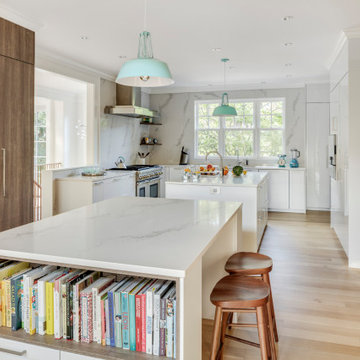
TEAM
Architect: LDa Architecture & Interiors
Interior Design: LDa Architecture & Interiors
Builder: Stefco Builders
Landscape Architect: Hilarie Holdsworth Design
Photographer: Greg Premru
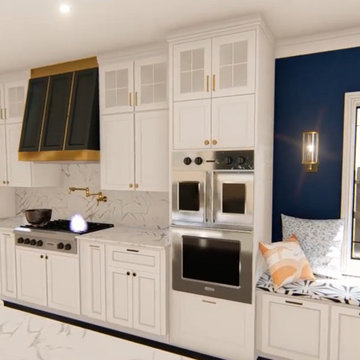
Large transitional single-wall kitchen pantry in Houston with a farmhouse sink, shaker cabinets, white cabinets, quartz benchtops, white splashback, engineered quartz splashback, white appliances, multiple islands, brown floor, white benchtop and vaulted.
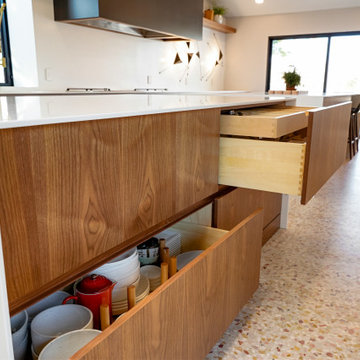
The original kitchen in this 1968 Lakewood home was cramped and dark. The new homeowners wanted an open layout with a clean, modern look that was warm rather than sterile. This was accomplished with custom cabinets, waterfall-edge countertops and stunning light fixtures.
Crystal Cabinet Works, Inc - custom paint on Celeste door style; natural walnut on Springfield door style.
Design by Heather Evans, BKC Kitchen and Bath.
RangeFinder Photography.
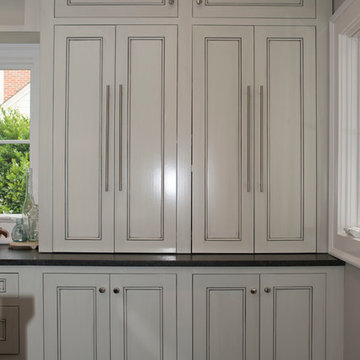
Susan Googe SGooge photography
This is an example of a large traditional galley kitchen pantry in Atlanta with a farmhouse sink, recessed-panel cabinets, distressed cabinets, granite benchtops, white splashback, ceramic splashback, stainless steel appliances, dark hardwood floors, multiple islands and brown floor.
This is an example of a large traditional galley kitchen pantry in Atlanta with a farmhouse sink, recessed-panel cabinets, distressed cabinets, granite benchtops, white splashback, ceramic splashback, stainless steel appliances, dark hardwood floors, multiple islands and brown floor.
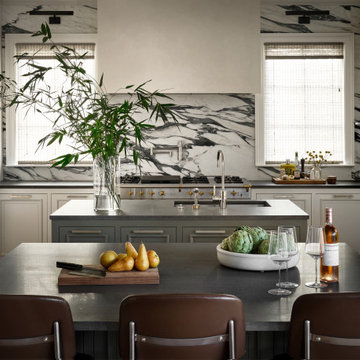
This is an example of a large transitional galley kitchen pantry in Austin with beaded inset cabinets, white cabinets, solid surface benchtops, multi-coloured splashback, marble splashback, panelled appliances, light hardwood floors, multiple islands, beige floor, grey benchtop and an undermount sink.

This renovation transformed a dark cherry kitchen into an elegant space for cooking and entertaining. The working island features a prep sink and faces a Wolf 48” range and custom stainless steel hood with nickel strapping and rivet details. The eating island is differentiated by arched brackets and polished stainless steel boots on the elevated legs. A neutral, veined Quartzite for the islands and perimeter countertops was paired with a herringbone, ceramic tile backsplash, and rift oak textured cabinetry for style. Intelligent design features walnut drawer interiors and pull-out drawers for spices and condiments, along with another for lid storage. A water dispenser was expressly designed to be accessible yet hidden from view to offset the home’s well water system and was a favorite feature of the homeowner.
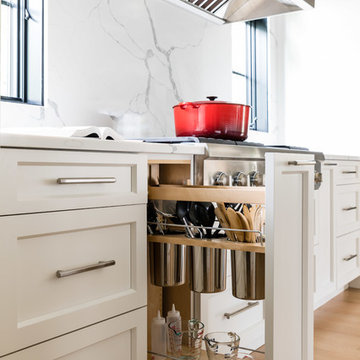
The Canton Farmhouse Project is an exciting new build project that has me focused on the Farmhouse Style Home with a modern twist! This decidedly American style is experiencing a major resurgence, appealing to those who prefer the classic, comforting style of a simpler time. It's a blend of architectural details, most easily recognized by its covered porches, simple forms, and natural finishes.
3600 SF new build single family home. Highlight: Farmhouse kitchen void of upper cabinets but features a large walk-in pantry. The connected dining room features pocket doors to separate the spaces as desired. A central prep island features gray cabinets while the waterfall peninsula is set for gather and eating.
Photo Credit: Jessica Delaney Photography
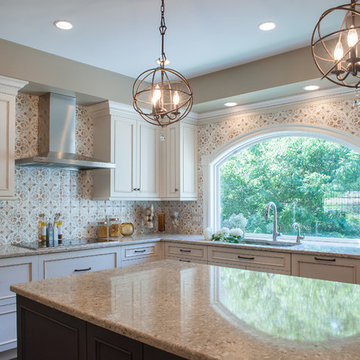
Design ideas for a mid-sized traditional l-shaped kitchen pantry in Boston with an undermount sink, beaded inset cabinets, white cabinets, granite benchtops, multi-coloured splashback, ceramic splashback, stainless steel appliances, dark hardwood floors, multiple islands and brown floor.
Kitchen Pantry with multiple Islands Design Ideas
5