Kitchen Pantry with Raised-panel Cabinets Design Ideas
Refine by:
Budget
Sort by:Popular Today
1 - 20 of 5,555 photos
Item 1 of 3

This contemporary light filled kitchen is the heart of this home. The induction V-Zug cooktop sits on top of a gorgeous marble counter. The fridge is hidden behind sleek v-groove joinery, with the butlers pantry and desk tucked away behind. Designed by the clever Heartly crew, joinery crafted by Evolve Interiors.
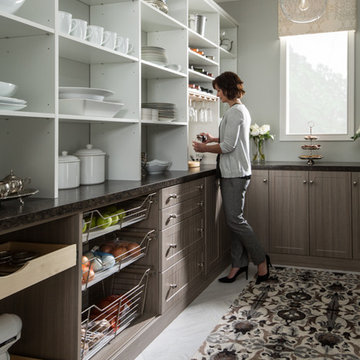
Photo of a mid-sized transitional l-shaped kitchen pantry in Burlington with raised-panel cabinets, white cabinets, granite benchtops, stainless steel appliances, ceramic floors, no island and white floor.
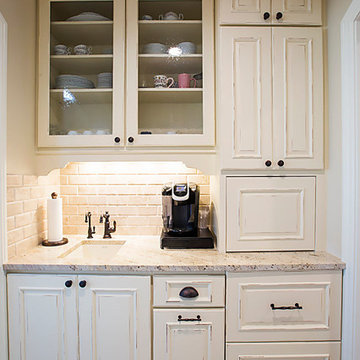
Stoneybrook Photos
Photo of a mid-sized traditional galley kitchen pantry in Denver with an undermount sink, distressed cabinets, granite benchtops, beige splashback, cement tile splashback, stainless steel appliances, cement tiles, grey floor, white benchtop and raised-panel cabinets.
Photo of a mid-sized traditional galley kitchen pantry in Denver with an undermount sink, distressed cabinets, granite benchtops, beige splashback, cement tile splashback, stainless steel appliances, cement tiles, grey floor, white benchtop and raised-panel cabinets.
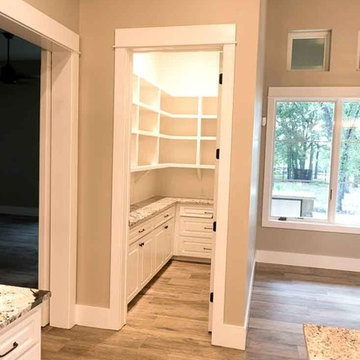
Mid-sized country u-shaped kitchen pantry in Austin with raised-panel cabinets, white cabinets, granite benchtops, medium hardwood floors, with island and beige floor.
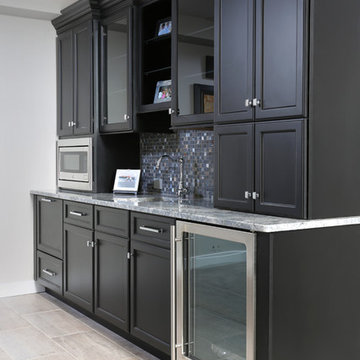
This sophisticated kitchen uses multiple finishes on the cabinetry and countertops to put emphasis on focal points and combine textures. This butler pantry offers plenty of storage and is a great transitional space for staging meals.
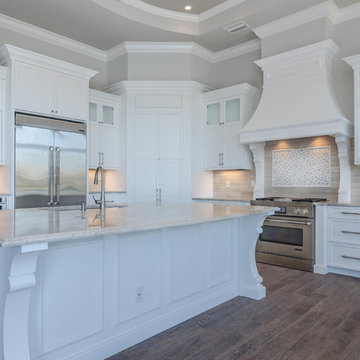
Photos by Marc Minisci Photography, courtesy of Aqua Construction.
Photo of an expansive transitional kitchen pantry in Miami with an undermount sink, raised-panel cabinets, white cabinets, stainless steel appliances, ceramic floors and with island.
Photo of an expansive transitional kitchen pantry in Miami with an undermount sink, raised-panel cabinets, white cabinets, stainless steel appliances, ceramic floors and with island.
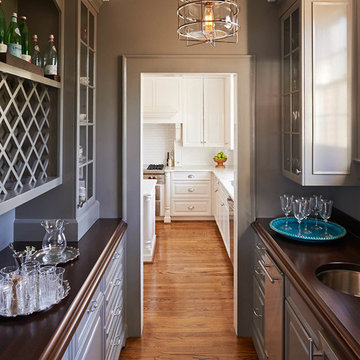
Design ideas for a mid-sized traditional galley kitchen pantry in Charlotte with raised-panel cabinets, grey cabinets, wood benchtops and medium hardwood floors.
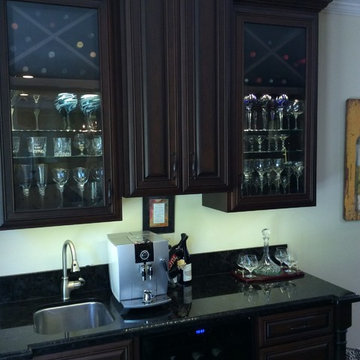
The serving bar is away from the cooking area so people using it won't get in the way of other people (who may be cooking). It combines wine storage and a coffee/expresso maker. Where the kitchen cabinets are white, these are dark as an accent to the kitchen...
John Barton

Beautiful kitchen remodel that included moving the location of appliances and adding a large wall of pantry cabinets. Perimeter cabinets are Simply White with a Soft Gray Glaze. Island cabinet is Chelsea Gray with a Portabella Glaze. Monterrey Tile Company, Chicago Series-South Side porcelain stoneware tile on the backsplash.
Cabinetry includes rollouts, mixer lift, dog food storage, double waste basket rollout, spice pull-outs, corner drawers, custom range hood, blind corner storage, charging station in end cabinet, and double tiered silverware drawer storage. Paneled front appliances. Bosch Induction Cooktop, Zephyr Hood Insert, Bosch Microwave Drawer, Bosch Dishwasher, Bosch Double Oven, Subzero French Door Refrigerator.
General Contracting by Martin Bros. Contracting, Inc.; Cabinetry by Hoosier House Furnishing, LLC; Photography by Marie Martin Kinney.
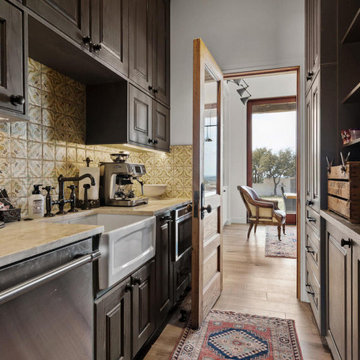
BUTLER'S PANTRY
Custom cabinetry, 4" Spanish mosaic tile backsplash, leathered Quartzite countertops, Farmhouse sink, second dishwasher, microwave drawer, second refrigerator, custom cabinetry, matched antique doors
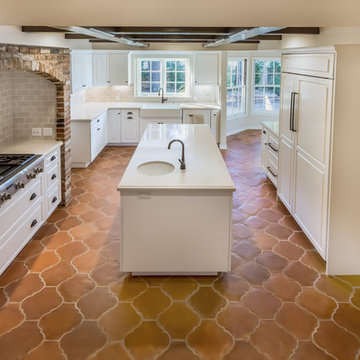
Inspiration for a large mediterranean galley kitchen pantry in Los Angeles with a farmhouse sink, raised-panel cabinets, white cabinets, quartz benchtops, multi-coloured splashback, porcelain splashback, stainless steel appliances, terra-cotta floors, with island and orange floor.
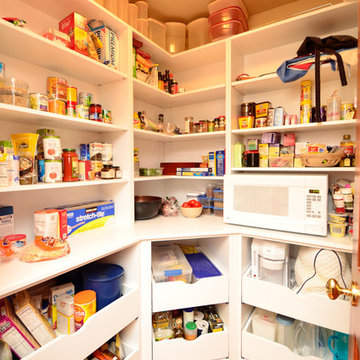
Photo of a large traditional l-shaped kitchen pantry in Cleveland with a farmhouse sink, raised-panel cabinets, white cabinets, granite benchtops, beige splashback, stone tile splashback, panelled appliances, dark hardwood floors and multiple islands.
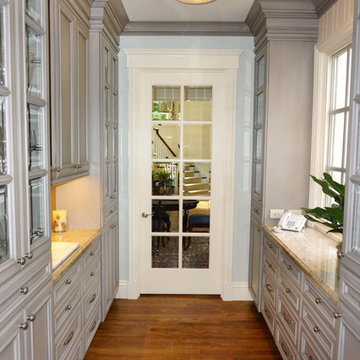
Jeff Cretcher
Traditional galley kitchen pantry in San Francisco with a single-bowl sink, raised-panel cabinets, grey cabinets, granite benchtops, yellow splashback, ceramic splashback, stainless steel appliances, dark hardwood floors and brown floor.
Traditional galley kitchen pantry in San Francisco with a single-bowl sink, raised-panel cabinets, grey cabinets, granite benchtops, yellow splashback, ceramic splashback, stainless steel appliances, dark hardwood floors and brown floor.
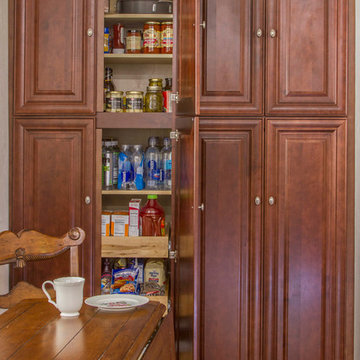
Margaret Wolf Photography
Inspiration for a small traditional kitchen pantry in Dallas with raised-panel cabinets and medium wood cabinets.
Inspiration for a small traditional kitchen pantry in Dallas with raised-panel cabinets and medium wood cabinets.
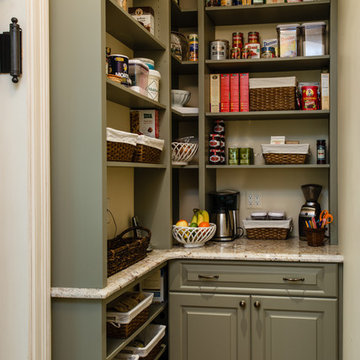
Michael Gullon, Phoenix Photographic
Photo of a traditional l-shaped kitchen pantry in Baltimore with green cabinets, granite benchtops and raised-panel cabinets.
Photo of a traditional l-shaped kitchen pantry in Baltimore with green cabinets, granite benchtops and raised-panel cabinets.
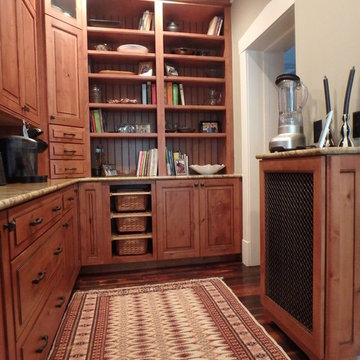
Cabinetry features Chateaux style, Classic drawer front on Knotty Alder with Amaretto stain and Black glaze.
Traditional kitchen pantry in St Louis with a farmhouse sink, raised-panel cabinets, medium wood cabinets, brown splashback, stainless steel appliances, with island and dark hardwood floors.
Traditional kitchen pantry in St Louis with a farmhouse sink, raised-panel cabinets, medium wood cabinets, brown splashback, stainless steel appliances, with island and dark hardwood floors.
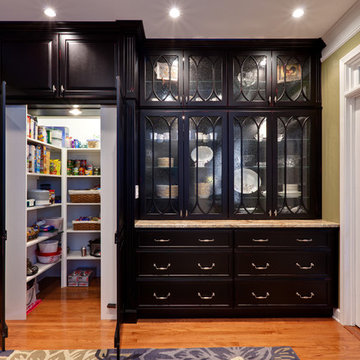
Walk-In Pantry with China Cabinet
Inspiration for a large traditional kitchen pantry in Atlanta with raised-panel cabinets, black cabinets, granite benchtops, medium hardwood floors, brown floor and beige benchtop.
Inspiration for a large traditional kitchen pantry in Atlanta with raised-panel cabinets, black cabinets, granite benchtops, medium hardwood floors, brown floor and beige benchtop.

A tiny kitchen that was redone with what we all wish for storage, storage and more storage.
The design dilemma was how to incorporate the existing flooring and wallpaper the client wanted to preserve.
The kitchen is a combo of both traditional and transitional element thus becoming a neat eclectic kitchen.
The wood finish cabinets are natural Alder wood with a clear finish while the main portion of the kitchen is a fantastic olive-green finish.
for a cleaner look the countertop quartz has been used for the backsplash as well.
This way no busy grout lines are present to make the kitchen feel heavier and busy.
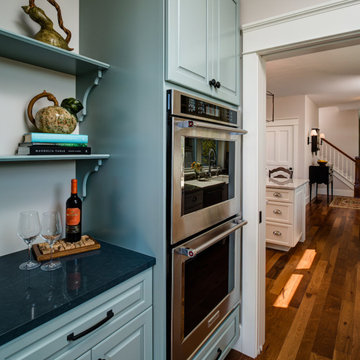
Design ideas for a mid-sized traditional l-shaped kitchen pantry in Other with raised-panel cabinets, blue cabinets, stainless steel appliances, dark hardwood floors, with island, brown floor, an undermount sink, soapstone benchtops, beige splashback, ceramic splashback and black benchtop.
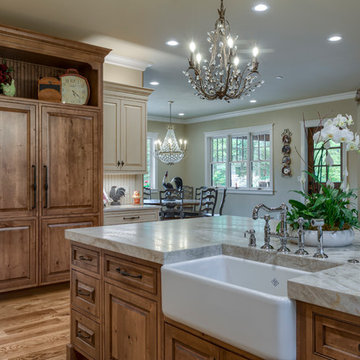
This Beautiful Country Farmhouse rests upon 5 acres among the most incredible large Oak Trees and Rolling Meadows in all of Asheville, North Carolina. Heart-beats relax to resting rates and warm, cozy feelings surplus when your eyes lay on this astounding masterpiece. The long paver driveway invites with meticulously landscaped grass, flowers and shrubs. Romantic Window Boxes accentuate high quality finishes of handsomely stained woodwork and trim with beautifully painted Hardy Wood Siding. Your gaze enhances as you saunter over an elegant walkway and approach the stately front-entry double doors. Warm welcomes and good times are happening inside this home with an enormous Open Concept Floor Plan. High Ceilings with a Large, Classic Brick Fireplace and stained Timber Beams and Columns adjoin the Stunning Kitchen with Gorgeous Cabinets, Leathered Finished Island and Luxurious Light Fixtures. There is an exquisite Butlers Pantry just off the kitchen with multiple shelving for crystal and dishware and the large windows provide natural light and views to enjoy. Another fireplace and sitting area are adjacent to the kitchen. The large Master Bath boasts His & Hers Marble Vanity's and connects to the spacious Master Closet with built-in seating and an island to accommodate attire. Upstairs are three guest bedrooms with views overlooking the country side. Quiet bliss awaits in this loving nest amiss the sweet hills of North Carolina.
Kitchen Pantry with Raised-panel Cabinets Design Ideas
1