Kitchen Pantry with Vaulted Design Ideas
Refine by:
Budget
Sort by:Popular Today
81 - 100 of 1,138 photos
Item 1 of 3
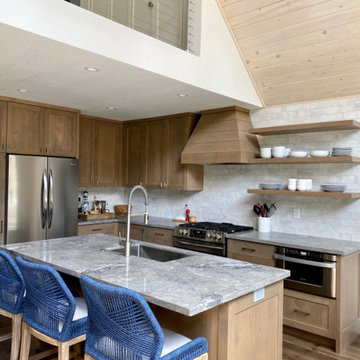
Photo of a mid-sized transitional l-shaped kitchen pantry in Dallas with a drop-in sink, shaker cabinets, light wood cabinets, marble benchtops, white splashback, glass tile splashback, stainless steel appliances, light hardwood floors, with island, brown floor, grey benchtop and vaulted.

Fredrik Brauer
This is an example of a mid-sized modern u-shaped kitchen pantry in San Francisco with a single-bowl sink, flat-panel cabinets, light wood cabinets, solid surface benchtops, white splashback, cement tile splashback, stainless steel appliances, light hardwood floors, with island, brown floor, white benchtop and vaulted.
This is an example of a mid-sized modern u-shaped kitchen pantry in San Francisco with a single-bowl sink, flat-panel cabinets, light wood cabinets, solid surface benchtops, white splashback, cement tile splashback, stainless steel appliances, light hardwood floors, with island, brown floor, white benchtop and vaulted.
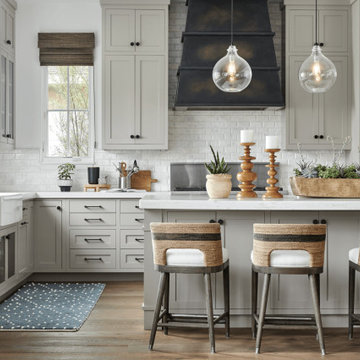
Design ideas for a large beach style l-shaped kitchen pantry in Orange County with an undermount sink, recessed-panel cabinets, beige cabinets, quartz benchtops, white splashback, porcelain splashback, stainless steel appliances, medium hardwood floors, with island, brown floor, white benchtop and vaulted.
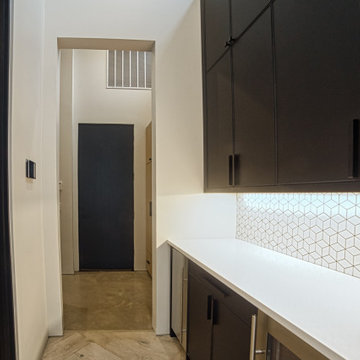
Modern l-shaped kitchen pantry in Oklahoma City with a double-bowl sink, flat-panel cabinets, black cabinets, quartz benchtops, white splashback, ceramic splashback, stainless steel appliances, light hardwood floors, with island, white benchtop and vaulted.
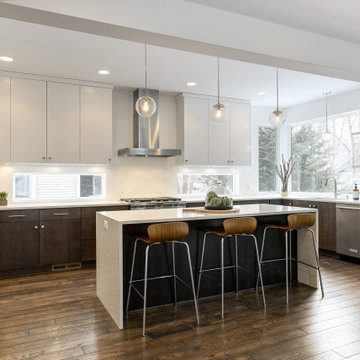
Design ideas for a large modern u-shaped kitchen pantry in Minneapolis with flat-panel cabinets, white cabinets, quartz benchtops, white splashback, with island, white benchtop, a single-bowl sink, stainless steel appliances, dark hardwood floors, brown floor and vaulted.
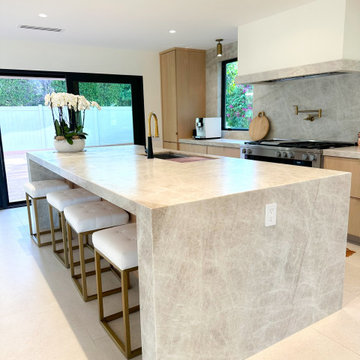
Design Build Modern Transitional Kitchen Remodel in Palm Springs Southern California
Inspiration for a mid-sized modern single-wall kitchen pantry in Orange County with an undermount sink, shaker cabinets, brown cabinets, laminate benchtops, grey splashback, ceramic splashback, stainless steel appliances, ceramic floors, with island, white floor, white benchtop and vaulted.
Inspiration for a mid-sized modern single-wall kitchen pantry in Orange County with an undermount sink, shaker cabinets, brown cabinets, laminate benchtops, grey splashback, ceramic splashback, stainless steel appliances, ceramic floors, with island, white floor, white benchtop and vaulted.
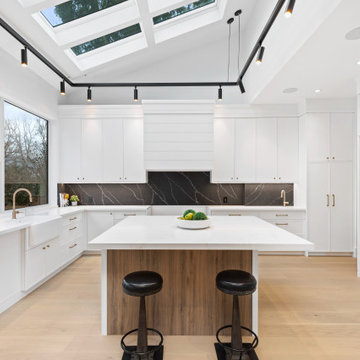
open kitchen lit through multiple skylights
Large modern u-shaped kitchen pantry in Toronto with white cabinets, quartzite benchtops, black splashback, white benchtop, a farmhouse sink, engineered quartz splashback, light hardwood floors, beige floor and vaulted.
Large modern u-shaped kitchen pantry in Toronto with white cabinets, quartzite benchtops, black splashback, white benchtop, a farmhouse sink, engineered quartz splashback, light hardwood floors, beige floor and vaulted.
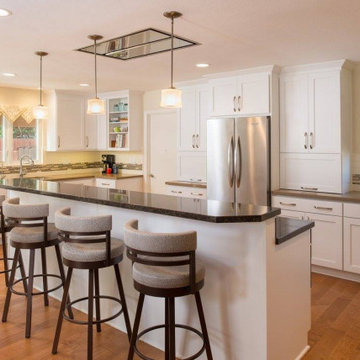
Design ideas for a large traditional u-shaped kitchen pantry in Boston with an undermount sink, shaker cabinets, white cabinets, granite benchtops, multi-coloured splashback, matchstick tile splashback, stainless steel appliances, medium hardwood floors, with island, brown floor, grey benchtop and vaulted.
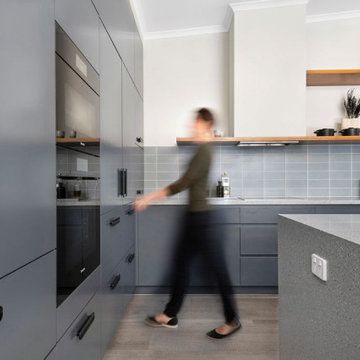
Complete kitchen remodel.
The pantry, fridges and an appliance bench are hidden in the wall of talls, and there's a built-in charging pad on the island bench.
The original marble island bench was repurposed as decorative cladding to the fireplace in the living room.
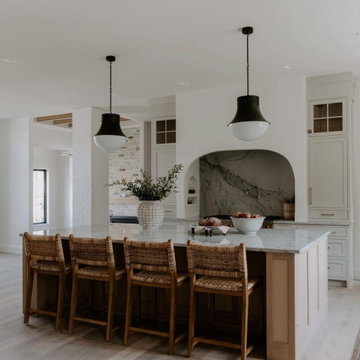
Balboa Oak Hardwood– The Alta Vista Hardwood Flooring is a return to vintage European Design. These beautiful classic and refined floors are crafted out of French White Oak, a premier hardwood species that has been used for everything from flooring to shipbuilding over the centuries due to its stability.
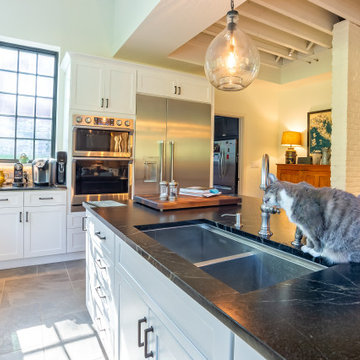
Ed Sossich and Main Line Kitchen Design owner Paul McAlary have worked together at many different showrooms over 20 plus years. Ed refers to the pair as Batman and Robin although who is who is up for debate. Bringing Ed on to check and expedite all of Main Line Kitchen Design’s orders has kept mistakes and delays at our expanding company to a minimum.
Ed, (Batman or Robin), your guess, can be found checking our company’s orders and designing his customer’s kitchens in our new Upper Darby office on City Line Avenue. Ed is quick with a joke although his yellow legal pad is no joking matter for our designers. Ed makes the trains run on time at Main Line Kitchen Design.
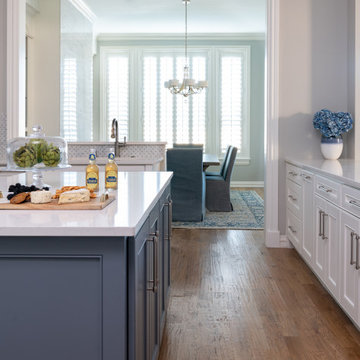
This great home in Bent Tree, with stunning golf course views, was a delightful project! Due to unfortunate water damage, we were given the opportunity to redesign a beautiful dining room, kitchen and breakfast area in the coastal style this couple has enjoyed for decades. We were able to embrace all of the things they love: fine materials such as marble, the clean transitional aesthetic and light and bright areas. Our clients’ favorite color, blue, was strategically incorporated throughout the spaces in varying tones to create depth and interest. The kitchen was expanded to ensure functionality and provide oodles of storage. This peaceful and inviting retreat will surely be enjoyed for many years to come.
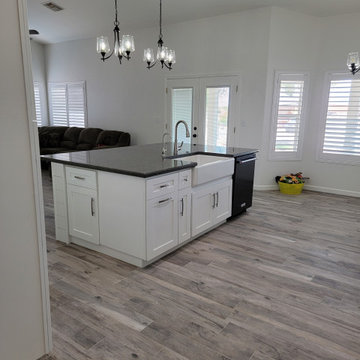
Inspiration for a large modern l-shaped kitchen pantry in Phoenix with a farmhouse sink, shaker cabinets, white cabinets, grey splashback, glass tile splashback, black appliances, vinyl floors, with island, brown floor, black benchtop and vaulted.
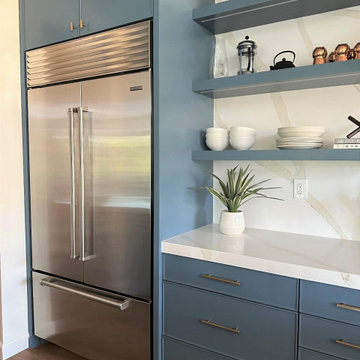
Design Build Modern transitional one-of-a-kind custom Kitchen Remodel in the city of Fullerton OC
This is an example of a mid-sized modern single-wall kitchen pantry in Orange County with an undermount sink, shaker cabinets, blue cabinets, laminate benchtops, white splashback, ceramic splashback, stainless steel appliances, light hardwood floors, with island, brown floor, white benchtop and vaulted.
This is an example of a mid-sized modern single-wall kitchen pantry in Orange County with an undermount sink, shaker cabinets, blue cabinets, laminate benchtops, white splashback, ceramic splashback, stainless steel appliances, light hardwood floors, with island, brown floor, white benchtop and vaulted.
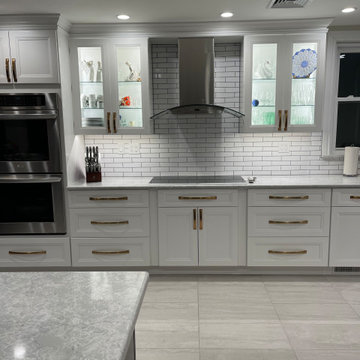
Photo of a large modern l-shaped kitchen pantry in New York with a single-bowl sink, recessed-panel cabinets, white cabinets, quartzite benchtops, white splashback, porcelain splashback, stainless steel appliances, vinyl floors, no island, grey floor, grey benchtop and vaulted.
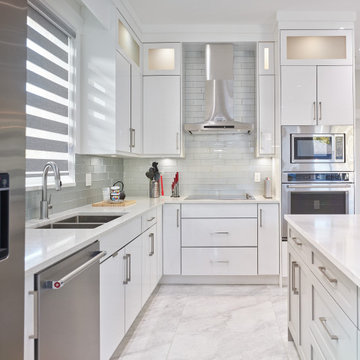
Functionality of layout
Unique design elements
Choice of materials
Environmental considerations (energy, comfort, health)
Construction details/techniques to achieve industry best practices
Open-concept and filled with sunshine, a culinary hub that’s designed to be the social heart of this home and a subtle reference to the engaged, family-first lifestyle that would have been found in the original, heritage farmhouse located on this property.
8x5-foot* island (with seating for 4-5 people) includes storage on each side plus convenient USB outlets to keep everyone’s electronics powered up and ready to go. Easy flow when entertaining is appreciated by family/guests alike who want to engage with chefs-at-work without intruding into their workspace.
Pendant lighting above island is purposefully absent. View-lines to adjacent great-room remains unobstructed, thus fulfilling clients desire to provide the entire family (from teen to grandparents) with welcoming space to simply hang out together.
Gas cooktop (with elegantly-curved, chimney hood-fan) and two, full-sized wall-ovens (regular and microwave/convection) conveniently located adjacent to each other on the back wall where it’s easy to transfer steaming dishes directly onto the island ready for your guests/family to help themselves.
Subway-tile (3x6-inch) quartz backsplash creates visual continuity with the solid-slab island surface and perimeter countertops.
Custom millwork (in contemporary white with brushed chrome handles) designed with full-height cabinets with upper shelves back-lit for warm night-time visual. Extra bonus storage and reduced dusting: always a winning combo.
Easy-access spice kitchen includes all the features today’s savvy buyers expect from their cooking space: full-sized range with induction* cooktop, fridge, dishwasher, and 36-inch* sink that’s deep enough to effortlessly handle the biggest spaghetti/corn pots. A caterer’s dream too.
Large format (3x3-foot) marble-inspired porcelain floor-tiling is extension of material used throughout main floor. Elegant, contemporary, dramatic. Warm on the feet, thanks to energy-efficient, in-floor radiant heating.
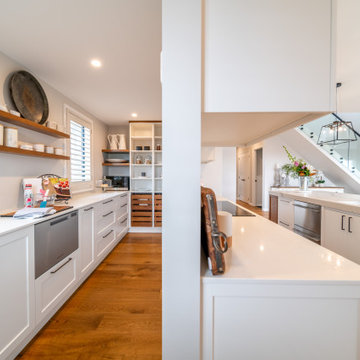
Inspiration for a large country galley kitchen pantry in Auckland with an undermount sink, shaker cabinets, white cabinets, quartzite benchtops, grey splashback, mosaic tile splashback, stainless steel appliances, medium hardwood floors, with island, brown floor, white benchtop and vaulted.
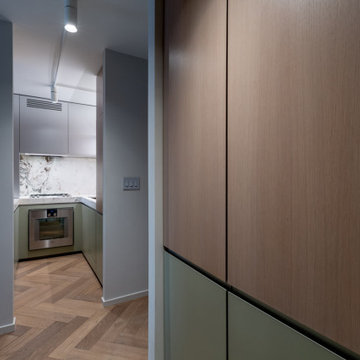
Inspiration for a small modern u-shaped kitchen pantry in New York with an undermount sink, shaker cabinets, marble benchtops, marble splashback, stainless steel appliances, light hardwood floors, no island, brown floor and vaulted.
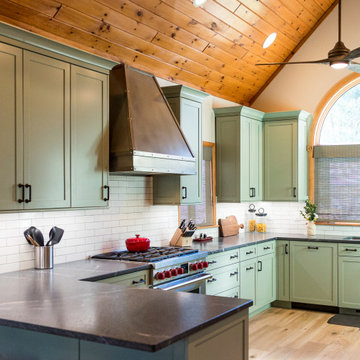
This 1970s kitchen in the Adirondacks got a big lift and a fabulous new bar. Plain & Fancy Custom Cabinets, Shaker door, Saybrook Sage. Silver Gray Granite with leathered finish. Brook Custom Artisan Slant Shaped hood with cast nickel finish. Pine flooring. Interior features include LeMans swing outs, pull out pantry, angled dividers for utensils, and roll-shelves in cabinets.
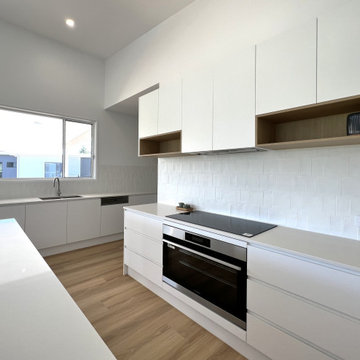
The clean lines of this coast kitchen ooze casual sophistication
Photo of a contemporary l-shaped kitchen pantry in Sunshine Coast with an undermount sink, flat-panel cabinets, white cabinets, quartz benchtops, white splashback, ceramic splashback, stainless steel appliances, with island, white benchtop and vaulted.
Photo of a contemporary l-shaped kitchen pantry in Sunshine Coast with an undermount sink, flat-panel cabinets, white cabinets, quartz benchtops, white splashback, ceramic splashback, stainless steel appliances, with island, white benchtop and vaulted.
Kitchen Pantry with Vaulted Design Ideas
5