Kitchen Pantry with White Appliances Design Ideas
Refine by:
Budget
Sort by:Popular Today
141 - 160 of 1,483 photos
Item 1 of 3
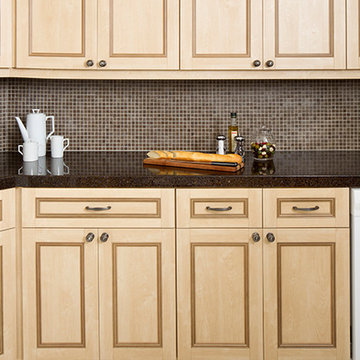
Granite Transformations of Jacksonville offers engineered stone slabs that we custom fabricate to install over existing services - kitchen countertops, shower walls, tub walls, backsplashes, fireplace fronts and more, usually in one day with no intrusive demolition!
Our amazing stone material is non porous, maintenance free, and is heat, stain and scratch resistant. Our proprietary engineered stone is 95% granites, quartzes and other beautiful natural stone infused w/ Forever Seal, our state of the art polymer that makes our stone countertops the best on the market. This is not a low quality, toxic spray over application! GT has a lifetime warranty. All of our certified installers are our company so we don't sub out our installations - very important.
We are A+ rated by BBB, Angie's List Super Service winners and are proud that over 50% of our business is repeat business, customer referrals or word of mouth references!! CALL US TODAY FOR A FREE DESIGN CONSULTATION!
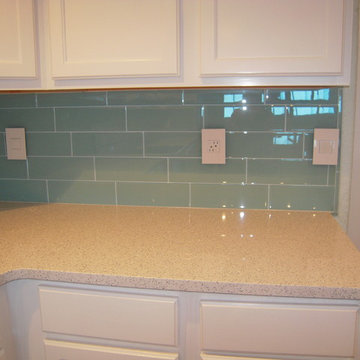
This bright new coastal kitchen was part of a remodel project in a dated condominium. The owner chose wood looking tile floors throughout. A large, underutilized laundry room was divided in half and a walk-in pantry was created next to the kitchen. Because space was at a premium, a sliding barn door was used. We chose a more coastal looking louvered door. The cabinets originally were light oak which we had painted. The aqua glass subway tile adds a translucent water affect and the Cambria countertops finish the look with a high degree of sparkle.
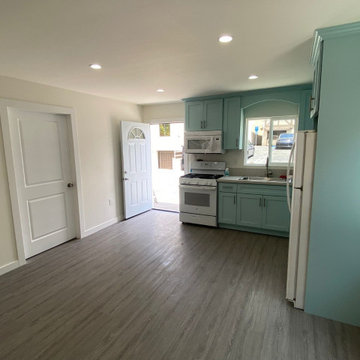
Photo of a mid-sized traditional l-shaped kitchen pantry in Los Angeles with a drop-in sink, shaker cabinets, turquoise cabinets, white appliances, light hardwood floors, no island, brown floor and grey benchtop.
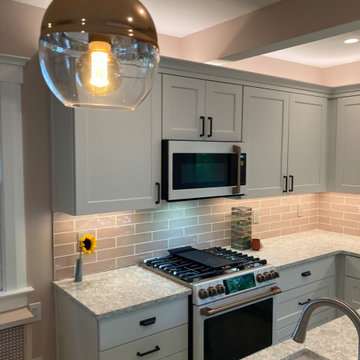
Copper island pendants complement the bronze appliance handles.
Design ideas for a small country l-shaped kitchen pantry in Milwaukee with shaker cabinets, white cabinets, quartz benchtops, pink splashback, ceramic splashback, white appliances, ceramic floors, with island, beige floor and grey benchtop.
Design ideas for a small country l-shaped kitchen pantry in Milwaukee with shaker cabinets, white cabinets, quartz benchtops, pink splashback, ceramic splashback, white appliances, ceramic floors, with island, beige floor and grey benchtop.
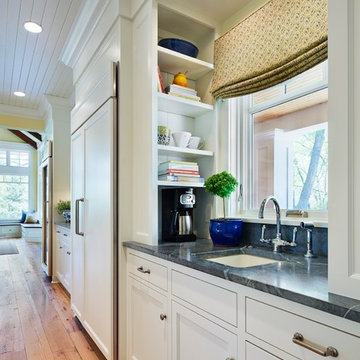
Corey Gaffer Photography
Please Note: All “related,” “similar,” and “sponsored” products tagged or listed by Houzz are not actual products pictured. They have not been approved by Martha O’Hara Interiors nor any of the professionals credited. For information about our work, please contact design@oharainteriors.com.
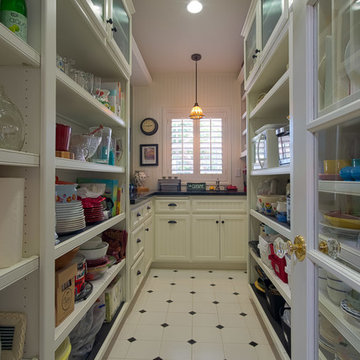
An addition inspired by a picture of a butler's pantry. A place for storage, entertaining, and relaxing. Craftsman decorating inspired by the Ahwahnee Hotel in Yosemite. The owners and I, with a bottle of red wine, drew out the final design of the pantry in pencil on the newly drywalled walls. The cabinet maker then came over for final measurements.
This was part of a larger addition. See "Yosemite Inspired Family Room" for more photos.
Doug Wade Photography
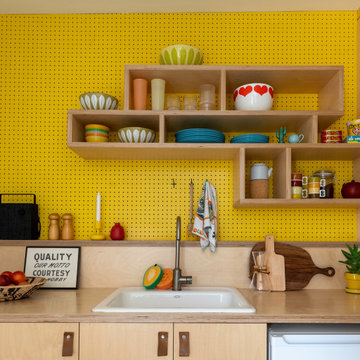
This is an example of a small eclectic single-wall kitchen pantry in Los Angeles with a drop-in sink, flat-panel cabinets, light wood cabinets, wood benchtops, beige splashback, timber splashback, white appliances, concrete floors, no island, grey floor and beige benchtop.
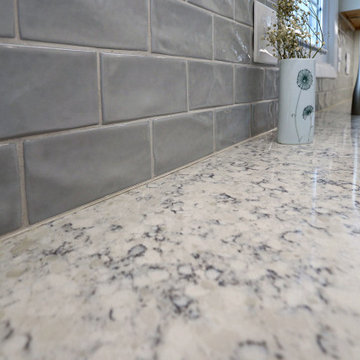
In this kitchen, Medallion MDF cabinets in the Lancaster door in Gale Classic Paint were installed on the base cabinets and White Icing Classic Paint installed on the uppers. On the countertop is 3cm Eternia Cranford quartz and Marlow 3x6 Ana Mati tile on the backsplash. Moen Arbor Pull Down Faucet in SRS finish and a White Fireclay farmhouse sink were installed. On the floor is 12x24 Boulder Porcelain tile.
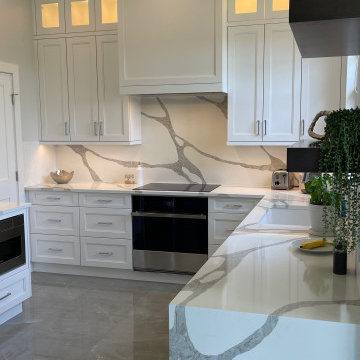
Design ideas for a mid-sized transitional galley kitchen pantry in Miami with an undermount sink, flat-panel cabinets, white cabinets, quartz benchtops, white splashback, engineered quartz splashback, white appliances, porcelain floors, no island, grey floor and white benchtop.
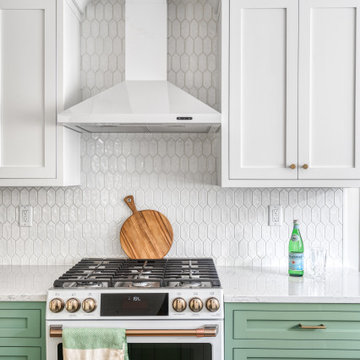
Full kitchen and first floor gut reno along with powder room upgrade. New windows, patio door, flooring, trim, and service upgrade (along with many other details!)
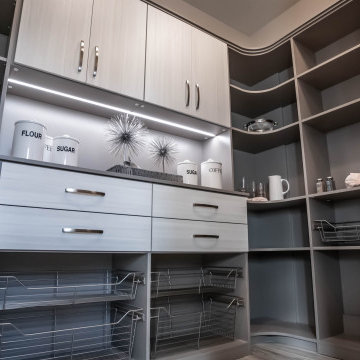
In this photo, you can see the impressive cabinetry and shelving created by Closets Las Vegas. The white and gray palette matches the overall design of the model home.
This stylish custom pantry shelving system includes dividers for organizational purposes. The drawers and cabinets are an elegant way to store kitchen accessories.
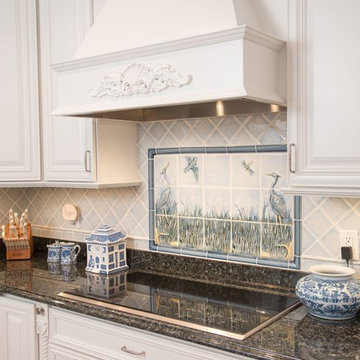
Photo of a large contemporary l-shaped kitchen pantry in San Francisco with a drop-in sink, raised-panel cabinets, white cabinets, laminate benchtops, grey splashback, ceramic splashback, white appliances, medium hardwood floors, with island and brown floor.
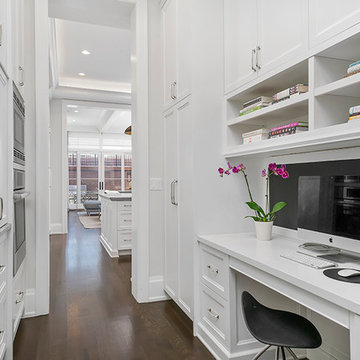
This is an example of a large transitional u-shaped kitchen pantry in Chicago with a farmhouse sink, recessed-panel cabinets, white cabinets, quartzite benchtops, white splashback, mosaic tile splashback, white appliances, dark hardwood floors and with island.
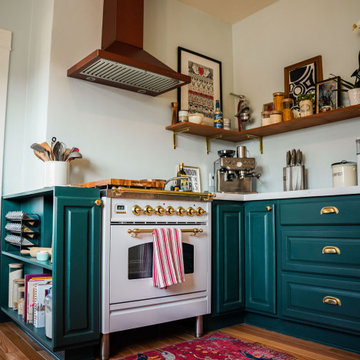
The kitchen was the scariest room in this 1913 craftsman. Everything was a mess and needed to be ripped out and reimagined, since nothing original was left. It was very 80s. After considering several more drastic footprint changes, we ended up simply bumping the stove over slightly to allow for an extra wall of counter prep space. Little things that end up making a huge different to the functionality and ease of movement in a kitchen. The inspiration for this was a deVol inspired kitchen that was a nod to the UK, while elevating what might belong in a craftsman kitchen.
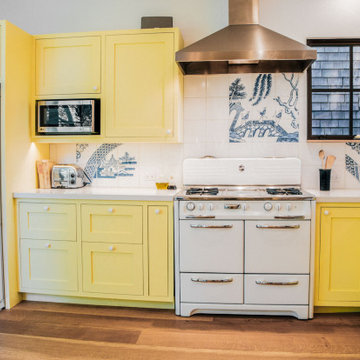
Painted yellow cabinets with Farrow & Ball color in an eclectic kitchen with retro appliances. Floating oak shelves and a built in pantry round out the space. In the adjoining den we installed an elm floating bench with storage and a matching peg rail.
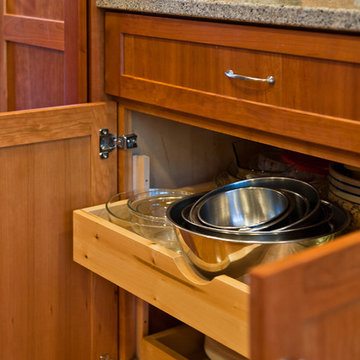
This traditional kitchen features the Potter's Mill door in natural cherry. It captures the warmth and inviting feeling of a classic Arts and Crafts style kitchen. Photos by Zach Luellen Photography.
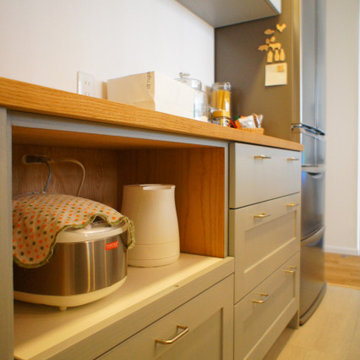
wood-session
Photo of a mid-sized traditional galley kitchen pantry in Kobe with an undermount sink, shaker cabinets, turquoise cabinets, wood benchtops, white appliances, no island and white benchtop.
Photo of a mid-sized traditional galley kitchen pantry in Kobe with an undermount sink, shaker cabinets, turquoise cabinets, wood benchtops, white appliances, no island and white benchtop.
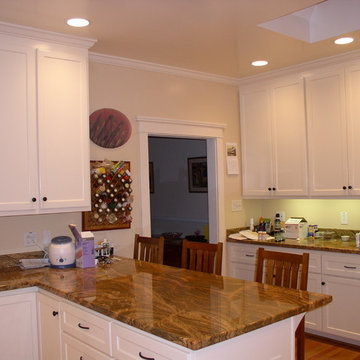
Pantry on right. 2 skylights. 9 ft ceilings.
This is an example of a large arts and crafts u-shaped kitchen pantry in Los Angeles with an undermount sink, recessed-panel cabinets, white cabinets, granite benchtops, brown splashback, white appliances, medium hardwood floors, a peninsula, multi-coloured floor and brown benchtop.
This is an example of a large arts and crafts u-shaped kitchen pantry in Los Angeles with an undermount sink, recessed-panel cabinets, white cabinets, granite benchtops, brown splashback, white appliances, medium hardwood floors, a peninsula, multi-coloured floor and brown benchtop.
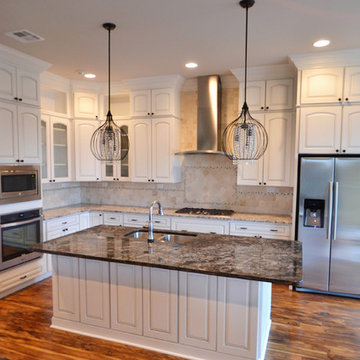
House was built by Ferran-Hardie Homes. Jefferson Door supplied cabinetry, interior doors, crown, columns and hardware.
This is an example of a mid-sized traditional l-shaped kitchen pantry in New Orleans with an undermount sink, raised-panel cabinets, white cabinets, granite benchtops, beige splashback, stone tile splashback, white appliances, medium hardwood floors and multiple islands.
This is an example of a mid-sized traditional l-shaped kitchen pantry in New Orleans with an undermount sink, raised-panel cabinets, white cabinets, granite benchtops, beige splashback, stone tile splashback, white appliances, medium hardwood floors and multiple islands.
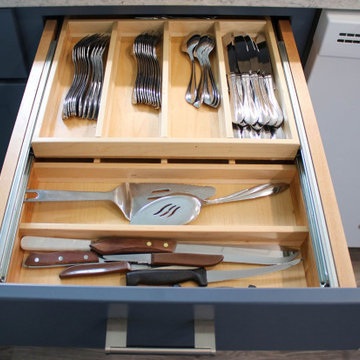
In this kitchen, Medallion MDF cabinets in the Lancaster door in Gale Classic Paint were installed on the base cabinets and White Icing Classic Paint installed on the uppers. On the countertop is 3cm Eternia Cranford quartz and Marlow 3x6 Ana Mati tile on the backsplash. Moen Arbor Pull Down Faucet in SRS finish and a White Fireclay farmhouse sink were installed. On the floor is 12x24 Boulder Porcelain tile.
Kitchen Pantry with White Appliances Design Ideas
8