Kitchen Pantry with Yellow Cabinets Design Ideas
Refine by:
Budget
Sort by:Popular Today
61 - 80 of 245 photos
Item 1 of 3
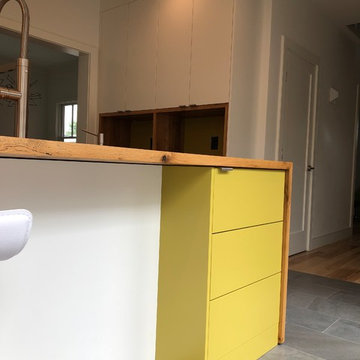
Although this looks like a bank of drawers it is in-face a single door cabinet so the clients can stash away countertop items when guests pop by!
Photo Credit to SJIborra
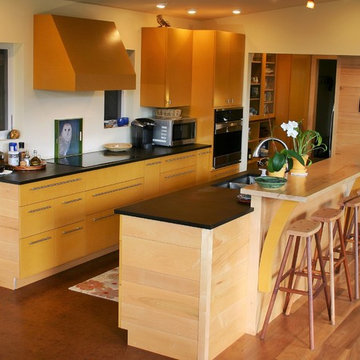
Valchromat and maple cabinets with Paperstone counter tops
Photo of a mid-sized contemporary galley kitchen pantry in Burlington with an undermount sink, flat-panel cabinets, yellow cabinets, solid surface benchtops, stainless steel appliances, cork floors, with island and brown floor.
Photo of a mid-sized contemporary galley kitchen pantry in Burlington with an undermount sink, flat-panel cabinets, yellow cabinets, solid surface benchtops, stainless steel appliances, cork floors, with island and brown floor.
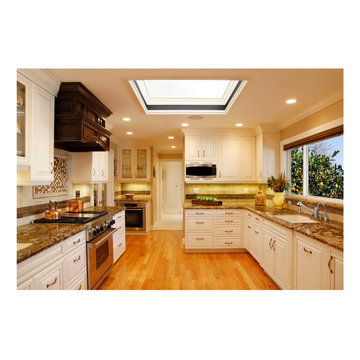
Daniel Peak Photography
Inspiration for a large traditional kitchen pantry in San Francisco with yellow cabinets and granite benchtops.
Inspiration for a large traditional kitchen pantry in San Francisco with yellow cabinets and granite benchtops.
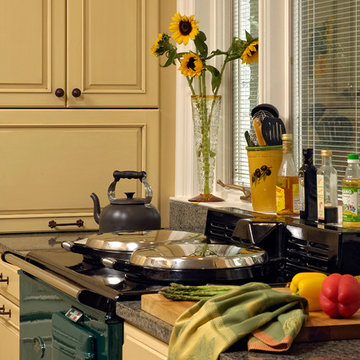
Washington, DC Traditional Kitchen
#JenniferGilmer
http://www.gilmerkitchens.com/
Photography by Bob Narod
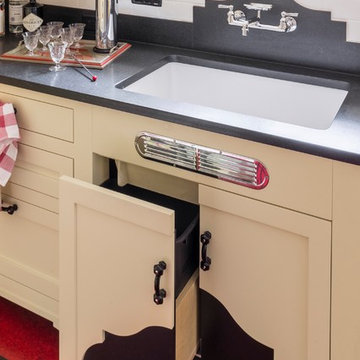
Kitchen in a 1926 bungalow, done to my client's brief that it should look 'original' to the house.
The three 'jewels' of the kitchen are the immaculately restored 1928 Wedgwood high-oven stove, the SubZero refrigerator/freezer designed to look like an old-fashioned ice box, and the island referencing a farmhouse table with pie-save cabinet underneath, done in ebonized oak and painted bead-board.
The red Marmoleum floor has double inlaid borders, the counters are honed black granite, and the walls, cabinets, and trim are all painted a soft ocher-based cream-colour taken from a 1926 DutchBoy paint deck. Virtually everything is custom, save the sink, faucets, and pulls, done to my original designs. The Bosch dishwasher, washer, and dryer are all hidden in the cabinetry.
All photographs courtesy David Duncan Livingston. (Kitchen featured in Fall 2018 AMERICAN BUNGALOW magazine)
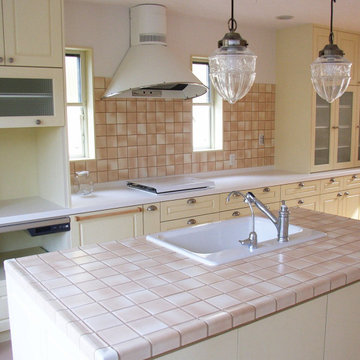
wood-session
Design ideas for a mid-sized traditional galley kitchen pantry in Osaka with a drop-in sink, raised-panel cabinets, yellow cabinets, solid surface benchtops, white appliances, no island and white benchtop.
Design ideas for a mid-sized traditional galley kitchen pantry in Osaka with a drop-in sink, raised-panel cabinets, yellow cabinets, solid surface benchtops, white appliances, no island and white benchtop.
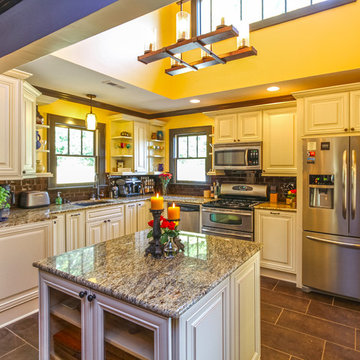
Greg Frick
Design ideas for a mid-sized arts and crafts u-shaped kitchen pantry in Charlotte with an undermount sink, raised-panel cabinets, yellow cabinets, granite benchtops, brown splashback, glass tile splashback, stainless steel appliances, ceramic floors and with island.
Design ideas for a mid-sized arts and crafts u-shaped kitchen pantry in Charlotte with an undermount sink, raised-panel cabinets, yellow cabinets, granite benchtops, brown splashback, glass tile splashback, stainless steel appliances, ceramic floors and with island.
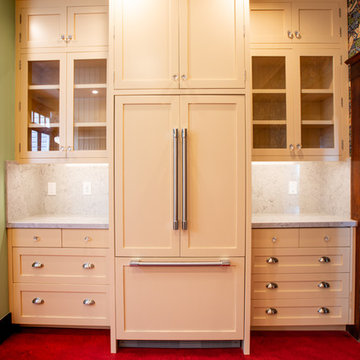
Mid-sized arts and crafts u-shaped kitchen pantry in San Francisco with an undermount sink, shaker cabinets, yellow cabinets, quartz benchtops, grey splashback, marble splashback, panelled appliances, linoleum floors, with island, red floor and grey benchtop.
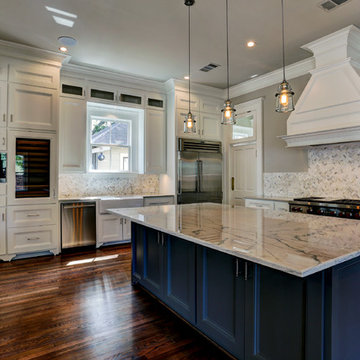
Design ideas for a mid-sized traditional l-shaped kitchen pantry in Houston with a farmhouse sink, beaded inset cabinets, yellow cabinets, marble benchtops, white splashback, subway tile splashback, stainless steel appliances, dark hardwood floors and with island.
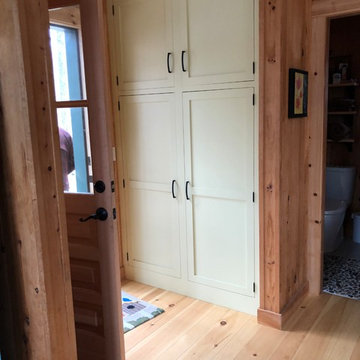
Inspiration for an arts and crafts kitchen pantry in Portland Maine with shaker cabinets, yellow cabinets, light hardwood floors and beige floor.
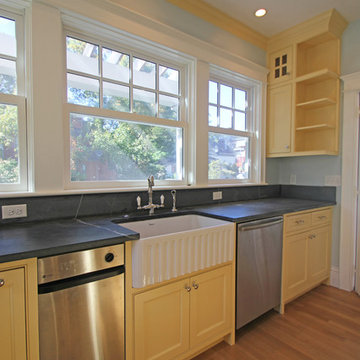
Inspiration for a large traditional l-shaped kitchen pantry in Boston with a farmhouse sink, recessed-panel cabinets, yellow cabinets, stone slab splashback, stainless steel appliances, light hardwood floors and with island.
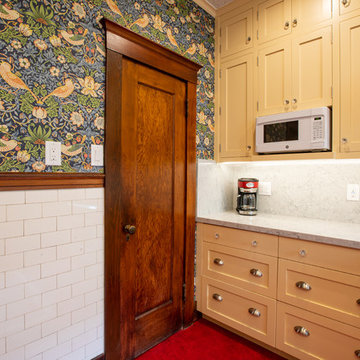
Photo of a mid-sized arts and crafts u-shaped kitchen pantry in San Francisco with an undermount sink, shaker cabinets, yellow cabinets, quartz benchtops, grey splashback, marble splashback, panelled appliances, linoleum floors, with island, red floor and grey benchtop.
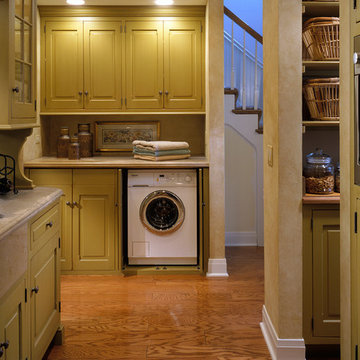
Photo Bruce Van Inwegen
Design ideas for a large country l-shaped kitchen pantry in Chicago with an undermount sink, flat-panel cabinets, yellow cabinets, limestone benchtops, multi-coloured splashback, metal splashback, panelled appliances, light hardwood floors and with island.
Design ideas for a large country l-shaped kitchen pantry in Chicago with an undermount sink, flat-panel cabinets, yellow cabinets, limestone benchtops, multi-coloured splashback, metal splashback, panelled appliances, light hardwood floors and with island.
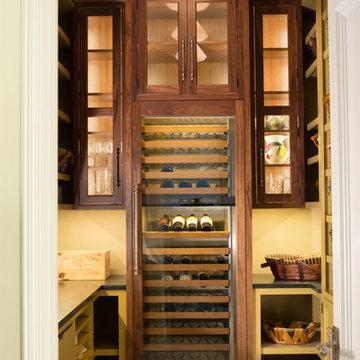
David Burroughs
Inspiration for an expansive transitional u-shaped kitchen pantry in Baltimore with glass-front cabinets, yellow cabinets, granite benchtops, yellow splashback, coloured appliances, limestone floors and with island.
Inspiration for an expansive transitional u-shaped kitchen pantry in Baltimore with glass-front cabinets, yellow cabinets, granite benchtops, yellow splashback, coloured appliances, limestone floors and with island.
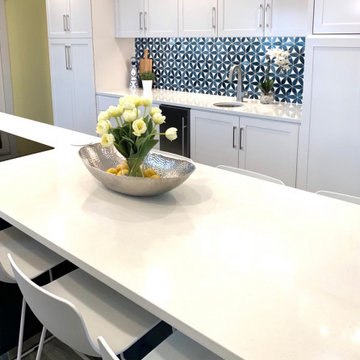
This dark, dreary kitchen was large, but not being used well. The family of 7 had outgrown the limited storage and experienced traffic bottlenecks when in the kitchen together. A bright, cheerful and more functional kitchen was desired, as well as a new pantry space.
We gutted the kitchen and closed off the landing through the door to the garage to create a new pantry. A frosted glass pocket door eliminates door swing issues. In the pantry, a small access door opens to the garage so groceries can be loaded easily. Grey wood-look tile was laid everywhere.
We replaced the small window and added a 6’x4’ window, instantly adding tons of natural light. A modern motorized sheer roller shade helps control early morning glare. Three free-floating shelves are to the right of the window for favorite décor and collectables.
White, ceiling-height cabinets surround the room. The full-overlay doors keep the look seamless. Double dishwashers, double ovens and a double refrigerator are essentials for this busy, large family. An induction cooktop was chosen for energy efficiency, child safety, and reliability in cooking. An appliance garage and a mixer lift house the much-used small appliances.
An ice maker and beverage center were added to the side wall cabinet bank. The microwave and TV are hidden but have easy access.
The inspiration for the room was an exclusive glass mosaic tile. The large island is a glossy classic blue. White quartz countertops feature small flecks of silver. Plus, the stainless metal accent was even added to the toe kick!
Upper cabinet, under-cabinet and pendant ambient lighting, all on dimmers, was added and every light (even ceiling lights) is LED for energy efficiency.
White-on-white modern counter stools are easy to clean. Plus, throughout the room, strategically placed USB outlets give tidy charging options.
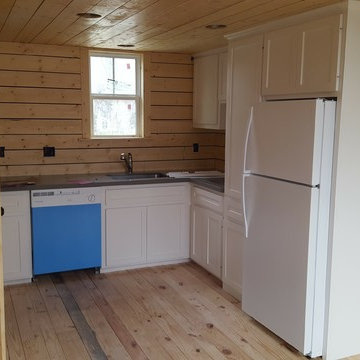
Kitchen
Design ideas for a small arts and crafts l-shaped kitchen pantry in Houston with an undermount sink, shaker cabinets, yellow cabinets, quartzite benchtops, yellow splashback, timber splashback, white appliances and light hardwood floors.
Design ideas for a small arts and crafts l-shaped kitchen pantry in Houston with an undermount sink, shaker cabinets, yellow cabinets, quartzite benchtops, yellow splashback, timber splashback, white appliances and light hardwood floors.
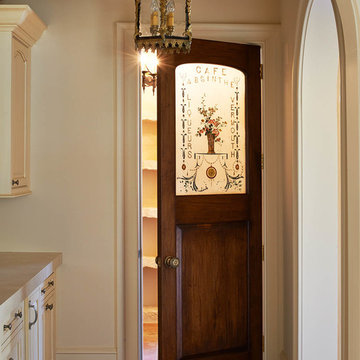
Dustin Peck Photography
Mid-sized traditional kitchen pantry in Raleigh with yellow cabinets, marble benchtops and terra-cotta floors.
Mid-sized traditional kitchen pantry in Raleigh with yellow cabinets, marble benchtops and terra-cotta floors.
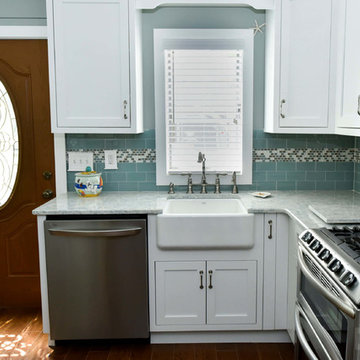
This Maple kitchen was designed with Starmark Inset cabinets in the Dewitt door style with a White Tinted Varnish finish and a Cambria Montgomery countertop.
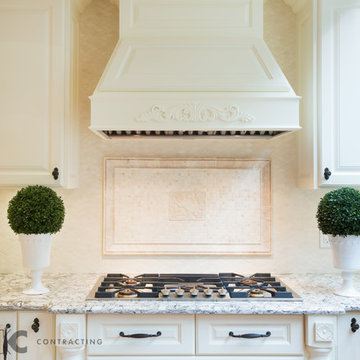
Ema Peters Photography and Klondike Contracting
Design ideas for a mid-sized traditional u-shaped kitchen pantry in Vancouver with an undermount sink, raised-panel cabinets, yellow cabinets, quartz benchtops, beige splashback, stone tile splashback, stainless steel appliances, medium hardwood floors and a peninsula.
Design ideas for a mid-sized traditional u-shaped kitchen pantry in Vancouver with an undermount sink, raised-panel cabinets, yellow cabinets, quartz benchtops, beige splashback, stone tile splashback, stainless steel appliances, medium hardwood floors and a peninsula.
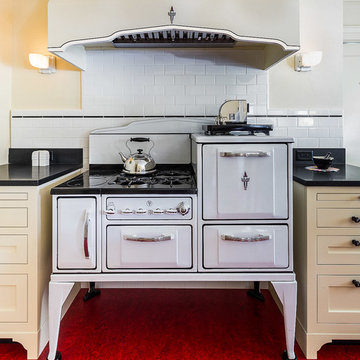
Kitchen in a 1926 bungalow, done to my client's brief that it should look 'original' to the house. All photographs by David Duncan Livingston (Featured in the Fall 2018 issue of AMERICAN BUNGALOW)
Kitchen Pantry with Yellow Cabinets Design Ideas
4