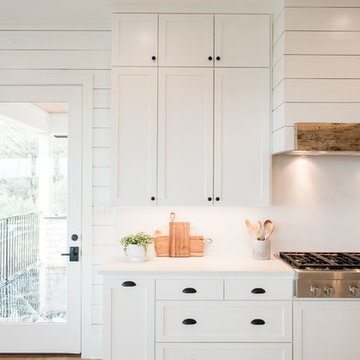Kitchen - Separate Kitchen and Eat-in Kitchen Design Ideas
Refine by:
Budget
Sort by:Popular Today
161 - 180 of 802,382 photos
Item 1 of 3
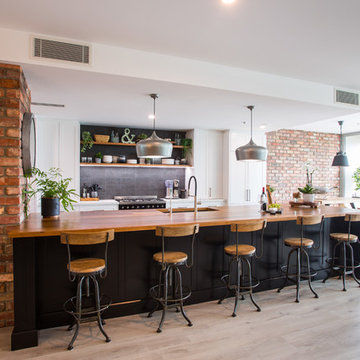
This timeless luxurious industrial rustic beauty creates a Welcoming relaxed casual atmosphere..
Recycled timber benchtop, exposed brick and subway tile splashback work in harmony with the white and black cabinetry
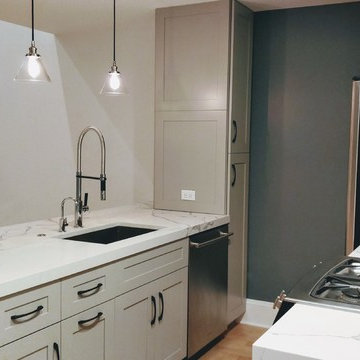
Small modern galley eat-in kitchen in New York with an undermount sink, shaker cabinets, grey cabinets, quartz benchtops, stainless steel appliances, light hardwood floors, white splashback, subway tile splashback, with island, brown floor and white benchtop.
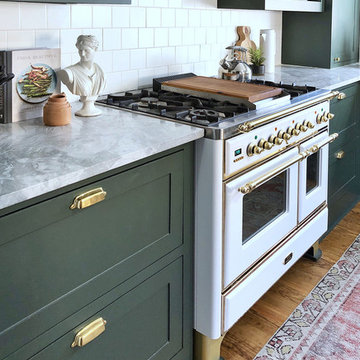
Photo of a small transitional l-shaped separate kitchen in Dallas with shaker cabinets, green cabinets, white splashback and dark hardwood floors.
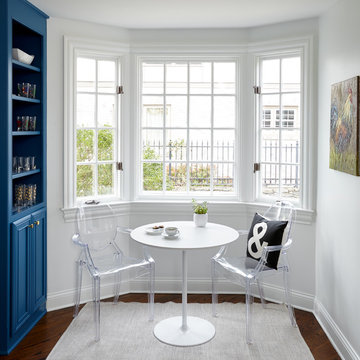
Large beach style l-shaped eat-in kitchen in Nashville with a farmhouse sink, blue cabinets, quartz benchtops, white splashback, subway tile splashback, stainless steel appliances, medium hardwood floors, with island, brown floor and white benchtop.
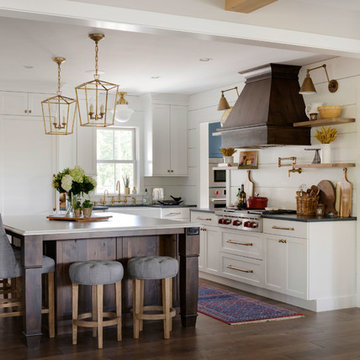
This remodel is a stunning 100-year-old Wayzata home! The home’s history was embraced while giving the home a refreshing new look. Every aspect of this renovation was thoughtfully considered to turn the home into a "DREAM HOME" for generations to enjoy. With Mingle designed cabinetry throughout several rooms of the home, there is plenty of storage and style. A turn-of-the-century transitional farmhouse home is sure to please the eyes of many and be the perfect fit for this family for years to come.
Spacecrafting
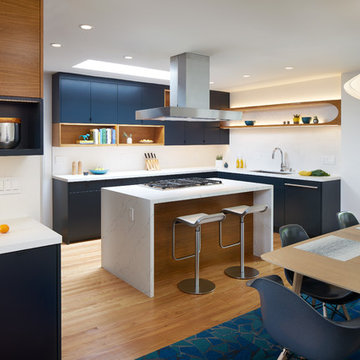
Mark Compton
Mid-sized midcentury u-shaped eat-in kitchen in San Francisco with flat-panel cabinets, blue cabinets, quartzite benchtops, with island, white benchtop, an undermount sink, white splashback, subway tile splashback, panelled appliances, light hardwood floors and beige floor.
Mid-sized midcentury u-shaped eat-in kitchen in San Francisco with flat-panel cabinets, blue cabinets, quartzite benchtops, with island, white benchtop, an undermount sink, white splashback, subway tile splashback, panelled appliances, light hardwood floors and beige floor.
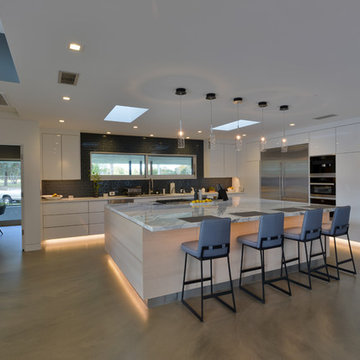
Modern design by Alberto Juarez and Darin Radac of Novum Architecture in Los Angeles.
Photo of a large modern l-shaped eat-in kitchen in Los Angeles with a single-bowl sink, flat-panel cabinets, white cabinets, marble benchtops, grey splashback, subway tile splashback, stainless steel appliances, concrete floors and with island.
Photo of a large modern l-shaped eat-in kitchen in Los Angeles with a single-bowl sink, flat-panel cabinets, white cabinets, marble benchtops, grey splashback, subway tile splashback, stainless steel appliances, concrete floors and with island.
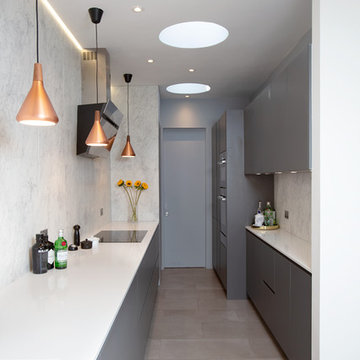
Elayne Barre
Mid-sized contemporary galley separate kitchen in London with a double-bowl sink, flat-panel cabinets, grey cabinets, white splashback, marble splashback, no island, grey floor, white benchtop and panelled appliances.
Mid-sized contemporary galley separate kitchen in London with a double-bowl sink, flat-panel cabinets, grey cabinets, white splashback, marble splashback, no island, grey floor, white benchtop and panelled appliances.
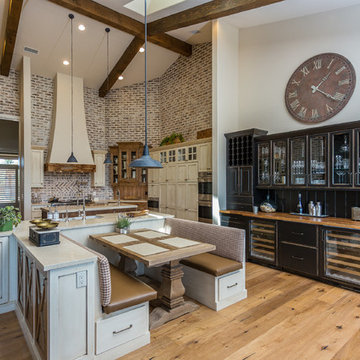
Bella Vita Photography
This is an example of a large country eat-in kitchen in Phoenix with shaker cabinets, beige cabinets, brick splashback, stainless steel appliances, medium hardwood floors and beige benchtop.
This is an example of a large country eat-in kitchen in Phoenix with shaker cabinets, beige cabinets, brick splashback, stainless steel appliances, medium hardwood floors and beige benchtop.
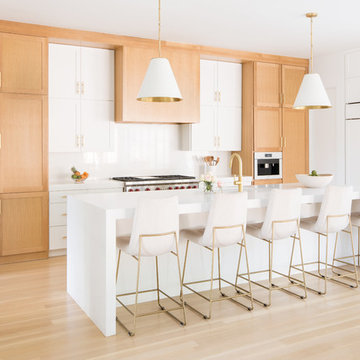
Mid-sized contemporary l-shaped separate kitchen in Dallas with an undermount sink, shaker cabinets, medium wood cabinets, white splashback, stone slab splashback, panelled appliances, light hardwood floors, with island, beige floor, white benchtop and solid surface benchtops.
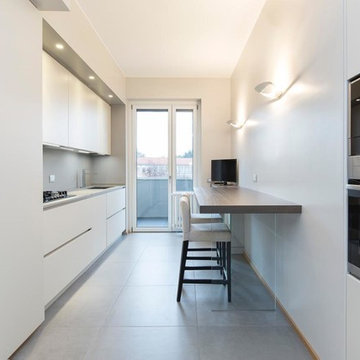
Inspiration for a contemporary single-wall separate kitchen in Milan with flat-panel cabinets, white cabinets, grey splashback and grey benchtop.
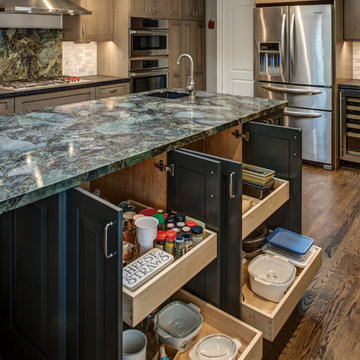
Treve Johnson Photography
Photo of a mid-sized arts and crafts u-shaped separate kitchen in San Francisco with an undermount sink, shaker cabinets, medium wood cabinets, granite benchtops, grey splashback, stone tile splashback, stainless steel appliances, light hardwood floors and with island.
Photo of a mid-sized arts and crafts u-shaped separate kitchen in San Francisco with an undermount sink, shaker cabinets, medium wood cabinets, granite benchtops, grey splashback, stone tile splashback, stainless steel appliances, light hardwood floors and with island.
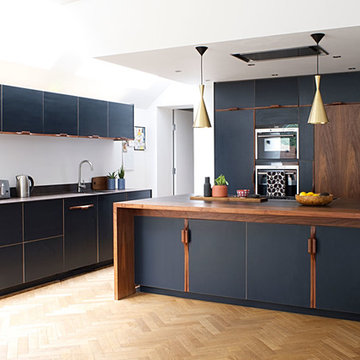
ITS COPPER TONES ALLOWED FOR THE USE OF BLACK WALNUT AS A COMPLEMENTARY MATERIAL FOR HANDLES, BREAKFAST BAR AND CUPBOARD DOORS.
Design ideas for a mid-sized contemporary l-shaped eat-in kitchen in Sussex with a double-bowl sink, flat-panel cabinets, blue cabinets, wood benchtops, stainless steel appliances, light hardwood floors, with island, brown floor and brown benchtop.
Design ideas for a mid-sized contemporary l-shaped eat-in kitchen in Sussex with a double-bowl sink, flat-panel cabinets, blue cabinets, wood benchtops, stainless steel appliances, light hardwood floors, with island, brown floor and brown benchtop.
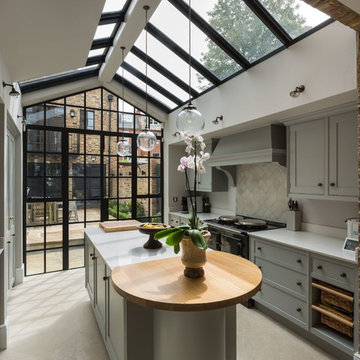
This beautiful 4 storey, 19th Century home - with a coach house set to the rear - was in need of an extensive restoration and modernisation when STAC Architecture took over in 2015. The property was extended to 4,800 sq. ft. of luxury living space for the clients and their family. In the main house, a whole floor was dedicated to the master bedroom and en suite, a brand-new kitchen extension was added and the other rooms were all given a new lease of life. A new basement extension linked the original house to the coach house behind incorporating living quarters, a cinema and a wine cellar, as well as a vast amount of storage space. The coach house itself is home to a state of the art gymnasium, steam and shower room. The clients were keen to maintain as much of the Victorian detailing as possible in the modernisation and so contemporary materials were used alongside classic pieces throughout the house.
South Hill Park is situated within a conservation area and so special considerations had to be made during the planning stage. Firstly, our surveyor went to site to see if our product would be suitable, then our proposal and sample drawings were sent to the client. Once they were happy the work suited them aesthetically the proposal and drawings were sent to the conservation office for approval. Our proposal was approved and the client chose us to complete the work.
We created and fitted stunning bespoke steel windows and doors throughout the property, but the brand-new kitchen extension was where we really helped to add the ‘wow factor’ to this home. The bespoke steel double doors and screen set, installed at the rear of the property, spanned the height of the room. This Fabco feature, paired with the roof lights the clients also had installed, really helps to bring in as much natural light as possible into the kitchen.
Photography Richard Lewisohn
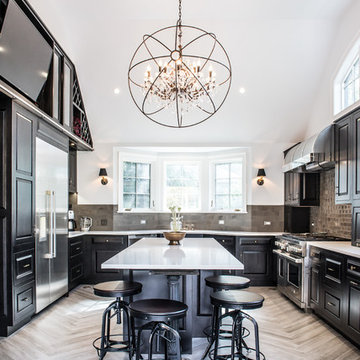
This space had the potential for greatness but was stuck in the 1980's era. We were able to transform and re-design this kitchen that now enables it to be called not just a "dream Kitchen", but also holds the award for "Best Kitchen in Westchester for 2016 by Westchester Home Magazine". Features in the kitchen are as follows: Inset cabinet construction, Maple Wood, Onyx finish, Raised Panel Door, sliding ladder, huge Island with seating, pull out drawers for big pots and baking pans, pullout storage under sink, mini bar, overhead television, builtin microwave in Island, massive stainless steel range and hood, Office area, Quartz counter top.
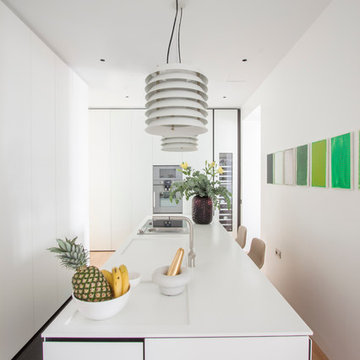
COCINA // KITCHEN
Fotografía : Adriana Merlo / Batavia
Inspiration for a small scandinavian l-shaped separate kitchen in Madrid with flat-panel cabinets, white cabinets, stainless steel appliances, light hardwood floors, with island and solid surface benchtops.
Inspiration for a small scandinavian l-shaped separate kitchen in Madrid with flat-panel cabinets, white cabinets, stainless steel appliances, light hardwood floors, with island and solid surface benchtops.
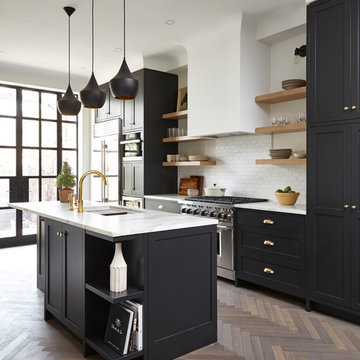
Valerie Wilcox & Charlie Coull
Inspiration for a mid-sized transitional single-wall separate kitchen in Toronto with an undermount sink, shaker cabinets, white splashback, subway tile splashback, stainless steel appliances, medium hardwood floors, with island, marble benchtops, brown floor and white benchtop.
Inspiration for a mid-sized transitional single-wall separate kitchen in Toronto with an undermount sink, shaker cabinets, white splashback, subway tile splashback, stainless steel appliances, medium hardwood floors, with island, marble benchtops, brown floor and white benchtop.
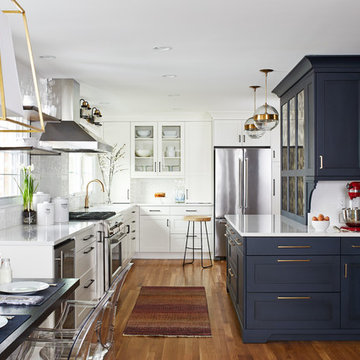
Before renovating, this bright and airy family kitchen was small, cramped and dark. The dining room was being used for spillover storage, and there was hardly room for two cooks in the kitchen. By knocking out the wall separating the two rooms, we created a large kitchen space with plenty of storage, space for cooking and baking, and a gathering table for kids and family friends. The dark navy blue cabinets set apart the area for baking, with a deep, bright counter for cooling racks, a tiled niche for the mixer, and pantries dedicated to baking supplies. The space next to the beverage center was used to create a beautiful eat-in dining area with an over-sized pendant and provided a stunning focal point visible from the front entry. Touches of brass and iron are sprinkled throughout and tie the entire room together.
Photography by Stacy Zarin

Shelley Metcalf & Glenn Cormier Photographers
Photo of a large country l-shaped separate kitchen in San Diego with shaker cabinets, with island, a farmhouse sink, white cabinets, wood benchtops, white splashback, subway tile splashback, stainless steel appliances, dark hardwood floors and brown floor.
Photo of a large country l-shaped separate kitchen in San Diego with shaker cabinets, with island, a farmhouse sink, white cabinets, wood benchtops, white splashback, subway tile splashback, stainless steel appliances, dark hardwood floors and brown floor.
Kitchen - Separate Kitchen and Eat-in Kitchen Design Ideas
9
