Kitchen with a Double-bowl Sink and Beige Floor Design Ideas
Refine by:
Budget
Sort by:Popular Today
61 - 80 of 12,027 photos
Item 1 of 3
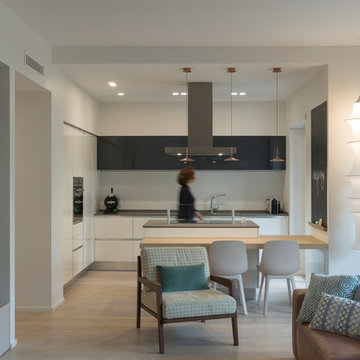
Foto Giulio d'Adamo
Inspiration for a mid-sized contemporary u-shaped open plan kitchen in Rome with a double-bowl sink, flat-panel cabinets, white splashback, stainless steel appliances, light hardwood floors, with island, grey benchtop, white cabinets and beige floor.
Inspiration for a mid-sized contemporary u-shaped open plan kitchen in Rome with a double-bowl sink, flat-panel cabinets, white splashback, stainless steel appliances, light hardwood floors, with island, grey benchtop, white cabinets and beige floor.
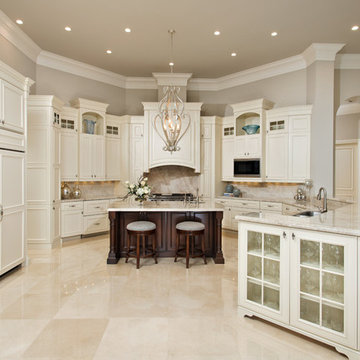
Traditional u-shaped kitchen in Other with quartzite benchtops, travertine floors, a double-bowl sink, recessed-panel cabinets, white cabinets, beige splashback, panelled appliances, with island, beige floor and beige benchtop.
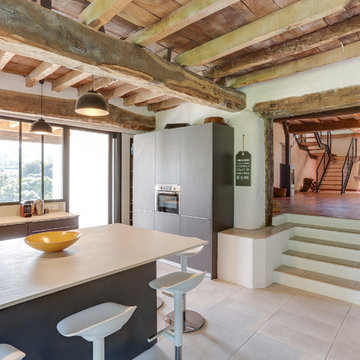
Johann Garcia
This is an example of a mid-sized country u-shaped kitchen in Bordeaux with flat-panel cabinets, grey cabinets, soapstone benchtops, beige splashback, ceramic splashback, ceramic floors, with island, beige floor, beige benchtop and a double-bowl sink.
This is an example of a mid-sized country u-shaped kitchen in Bordeaux with flat-panel cabinets, grey cabinets, soapstone benchtops, beige splashback, ceramic splashback, ceramic floors, with island, beige floor, beige benchtop and a double-bowl sink.
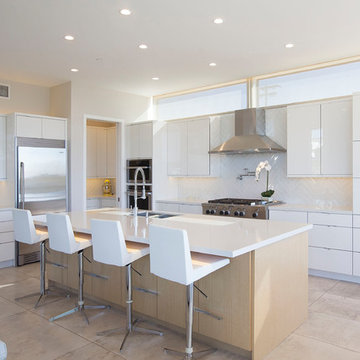
Photo of a contemporary l-shaped open plan kitchen in San Diego with a double-bowl sink, flat-panel cabinets, white cabinets, white splashback, subway tile splashback, stainless steel appliances, with island and beige floor.
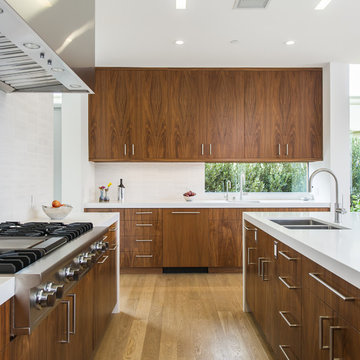
Mark Angeles
This is an example of a mid-sized modern l-shaped open plan kitchen in Los Angeles with a double-bowl sink, medium hardwood floors, with island, flat-panel cabinets, dark wood cabinets, quartz benchtops, white splashback, ceramic splashback, stainless steel appliances and beige floor.
This is an example of a mid-sized modern l-shaped open plan kitchen in Los Angeles with a double-bowl sink, medium hardwood floors, with island, flat-panel cabinets, dark wood cabinets, quartz benchtops, white splashback, ceramic splashback, stainless steel appliances and beige floor.
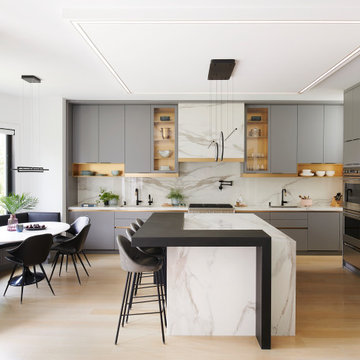
Inspiration for a large contemporary l-shaped open plan kitchen in Toronto with a double-bowl sink, flat-panel cabinets, grey cabinets, solid surface benchtops, white splashback, porcelain splashback, stainless steel appliances, light hardwood floors, with island, beige floor and white benchtop.

Our Armadale residence was a converted warehouse style home for a young adventurous family with a love of colour, travel, fashion and fun. With a brief of “artsy”, “cosmopolitan” and “colourful”, we created a bright modern home as the backdrop for our Client’s unique style and personality to shine. Incorporating kitchen, family bathroom, kids bathroom, master ensuite, powder-room, study, and other details throughout the home such as flooring and paint colours.
With furniture, wall-paper and styling by Simone Haag.
Construction: Hebden Kitchens and Bathrooms
Cabinetry: Precision Cabinets
Furniture / Styling: Simone Haag
Photography: Dylan James Photography
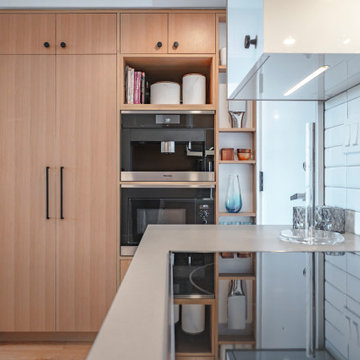
Design ideas for a small contemporary single-wall kitchen pantry in Toronto with a double-bowl sink, flat-panel cabinets, white cabinets, quartz benchtops, white splashback, ceramic splashback, panelled appliances, light hardwood floors, a peninsula, beige floor and grey benchtop.
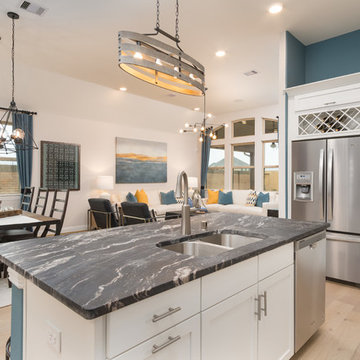
Design ideas for a mid-sized traditional l-shaped eat-in kitchen in Houston with a double-bowl sink, recessed-panel cabinets, white cabinets, granite benchtops, beige splashback, ceramic splashback, stainless steel appliances, light hardwood floors, with island, beige floor and black benchtop.
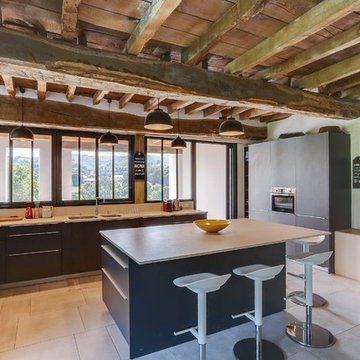
Johann Garcia
Design ideas for a mid-sized country u-shaped kitchen in Bordeaux with flat-panel cabinets, grey cabinets, soapstone benchtops, beige splashback, ceramic splashback, ceramic floors, with island, beige floor, beige benchtop and a double-bowl sink.
Design ideas for a mid-sized country u-shaped kitchen in Bordeaux with flat-panel cabinets, grey cabinets, soapstone benchtops, beige splashback, ceramic splashback, ceramic floors, with island, beige floor, beige benchtop and a double-bowl sink.
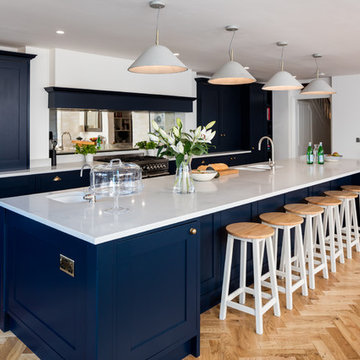
Martin Edwards Photography
Large transitional single-wall kitchen in Berkshire with a double-bowl sink, recessed-panel cabinets, blue cabinets, mirror splashback, light hardwood floors, with island and beige floor.
Large transitional single-wall kitchen in Berkshire with a double-bowl sink, recessed-panel cabinets, blue cabinets, mirror splashback, light hardwood floors, with island and beige floor.
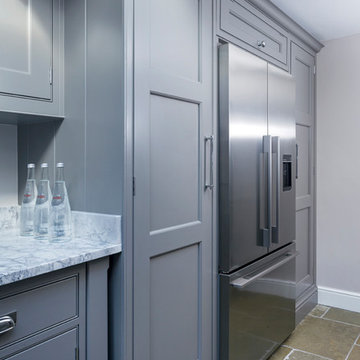
An extension provides the beautiful galley kitchen in this 4 bedroom house with feature glazed domed ceiling which floods the room with natural light. Full height cabinetry maximises storage whilst beautiful curved features enliven the design. Fridge/freezer framed by larder cupboards for easy storage of all food items.
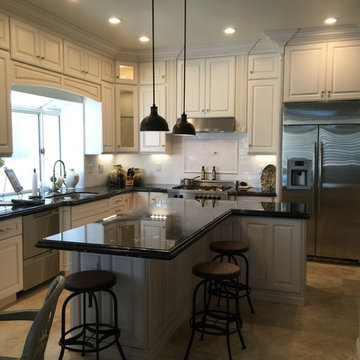
Design ideas for a mid-sized traditional l-shaped eat-in kitchen in Orange County with a double-bowl sink, raised-panel cabinets, white cabinets, granite benchtops, white splashback, ceramic splashback, stainless steel appliances, travertine floors, with island, beige floor and black benchtop.
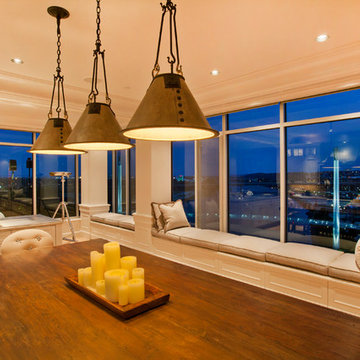
This is an example of a mid-sized traditional l-shaped separate kitchen in Omaha with a double-bowl sink, recessed-panel cabinets, white cabinets, stainless steel appliances, light hardwood floors, with island, zinc benchtops and beige floor.
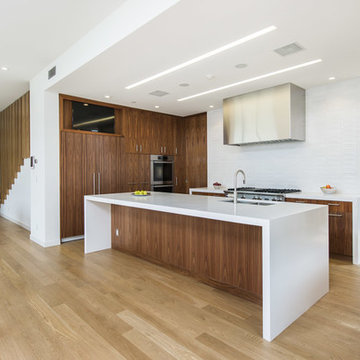
Mark Angeles
Inspiration for a mid-sized modern l-shaped open plan kitchen in Los Angeles with with island, a double-bowl sink, flat-panel cabinets, dark wood cabinets, quartz benchtops, white splashback, ceramic splashback, stainless steel appliances, medium hardwood floors and beige floor.
Inspiration for a mid-sized modern l-shaped open plan kitchen in Los Angeles with with island, a double-bowl sink, flat-panel cabinets, dark wood cabinets, quartz benchtops, white splashback, ceramic splashback, stainless steel appliances, medium hardwood floors and beige floor.
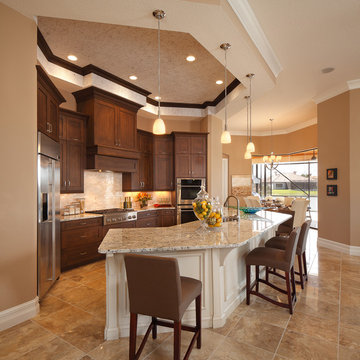
This is an example of a large traditional u-shaped open plan kitchen in Orlando with a double-bowl sink, shaker cabinets, medium wood cabinets, quartz benchtops, beige splashback, matchstick tile splashback, stainless steel appliances, ceramic floors, with island and beige floor.
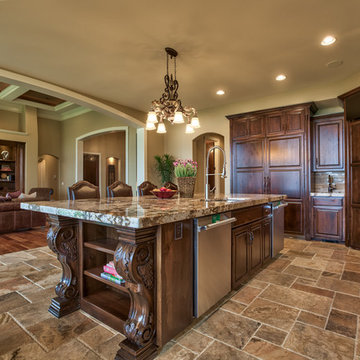
Amoura Productions
Design ideas for a large mediterranean single-wall kitchen in Omaha with a double-bowl sink, raised-panel cabinets, dark wood cabinets, granite benchtops, beige splashback, stainless steel appliances, slate floors, with island and beige floor.
Design ideas for a large mediterranean single-wall kitchen in Omaha with a double-bowl sink, raised-panel cabinets, dark wood cabinets, granite benchtops, beige splashback, stainless steel appliances, slate floors, with island and beige floor.
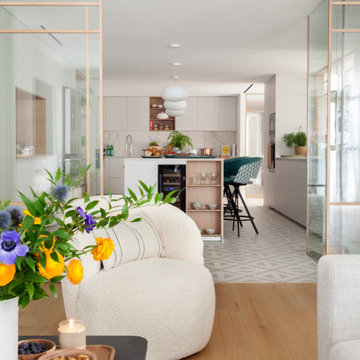
This is an example of an expansive u-shaped open plan kitchen in Valencia with a double-bowl sink, flat-panel cabinets, white cabinets, stainless steel appliances, ceramic floors, with island, beige floor and white benchtop.
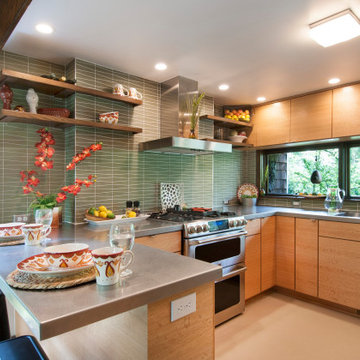
Inspiration for a midcentury u-shaped kitchen in Columbus with a double-bowl sink, flat-panel cabinets, light wood cabinets, green splashback, mosaic tile splashback, stainless steel appliances, a peninsula, beige floor and grey benchtop.
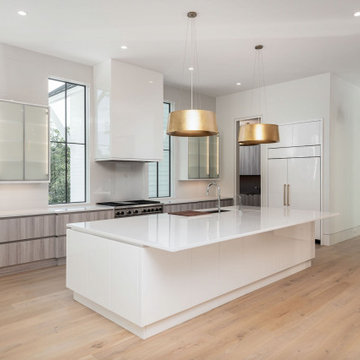
Downsview Cabinetry Channel System. Rohl sink, California faucets, Circa lighting, Subzero, Wolf and Asko appliances, 7" french white oak engineered flooring. Tile Wall from Garden State Tile
Kitchen with a Double-bowl Sink and Beige Floor Design Ideas
4