Kitchen with a Double-bowl Sink and Beige Floor Design Ideas
Refine by:
Budget
Sort by:Popular Today
101 - 120 of 12,035 photos
Item 1 of 3
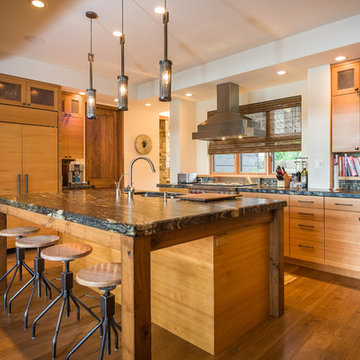
Inspiration for a country l-shaped open plan kitchen in Seattle with a double-bowl sink, flat-panel cabinets, light wood cabinets, soapstone benchtops, multi-coloured splashback, mosaic tile splashback, stainless steel appliances, light hardwood floors, with island and beige floor.
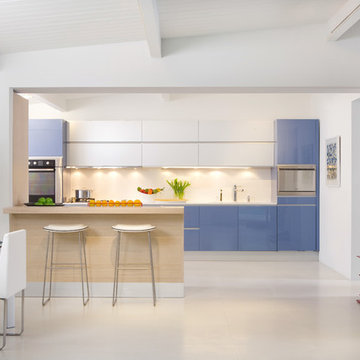
Photography by Rick Seczechowski
Design ideas for a contemporary galley open plan kitchen in Los Angeles with flat-panel cabinets, blue cabinets, a double-bowl sink, quartz benchtops, white splashback, glass tile splashback, stainless steel appliances, porcelain floors, with island, beige floor and white benchtop.
Design ideas for a contemporary galley open plan kitchen in Los Angeles with flat-panel cabinets, blue cabinets, a double-bowl sink, quartz benchtops, white splashback, glass tile splashback, stainless steel appliances, porcelain floors, with island, beige floor and white benchtop.

It is always a pleasure to work with design-conscious clients. This is a great amalgamation of materials chosen by our clients. Rough-sawn oak veneer is matched with dark grey engineering bricks to make a unique look. The soft tones of the marble are complemented by the antique brass wall taps on the splashback

A midcentury modern transformation honouring the era of this great ocean side apartment
Inspiration for a small midcentury u-shaped separate kitchen in Sydney with a double-bowl sink, green cabinets, terrazzo benchtops, brown splashback, ceramic splashback, stainless steel appliances, laminate floors, beige floor and beige benchtop.
Inspiration for a small midcentury u-shaped separate kitchen in Sydney with a double-bowl sink, green cabinets, terrazzo benchtops, brown splashback, ceramic splashback, stainless steel appliances, laminate floors, beige floor and beige benchtop.

Mid-sized scandinavian single-wall eat-in kitchen in Houston with a double-bowl sink, flat-panel cabinets, light wood cabinets, soapstone benchtops, beige splashback, travertine splashback, stainless steel appliances, light hardwood floors, with island, beige floor and beige benchtop.

An existing 70’s brick home nestled streets away from the beach, is in dire need of a transformation. The existing home had the bones to accommodate a substantial renovation, some modifications to the layout, adding an extension and exaggerating the existing raked ceilings in the main living area impacts the new home.
The home itself is a relatively disjointed 70’s home, so cleaver planning was imperative to make the most of the interior space. Large open plan living areas with adjoining outdoor entertaining was important. The owners are a young family who enjoy family and entertaining so interaction with the outdoor alfresco was essential not only for quality of living but to appear as a continuation of the main living area to increase the zone visually.
My client’s fresh approach; introduction of modern materials with a hint of Scandinavian and industrial, an improved working area and a functional space for cooking and preparing meals.
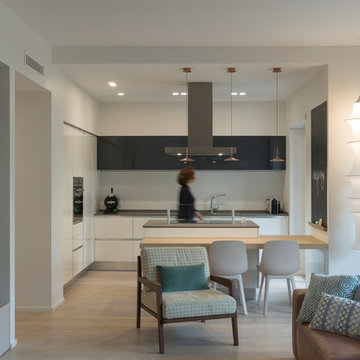
Foto Giulio d'Adamo
Inspiration for a mid-sized contemporary u-shaped open plan kitchen in Rome with a double-bowl sink, flat-panel cabinets, white splashback, stainless steel appliances, light hardwood floors, with island, grey benchtop, white cabinets and beige floor.
Inspiration for a mid-sized contemporary u-shaped open plan kitchen in Rome with a double-bowl sink, flat-panel cabinets, white splashback, stainless steel appliances, light hardwood floors, with island, grey benchtop, white cabinets and beige floor.
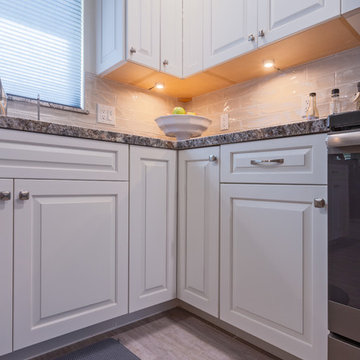
This new transitional White kitchen with Granite Enchanted forest with new lighting, and under counter lighting.
This new kitchen has added beauty and function to the owners.
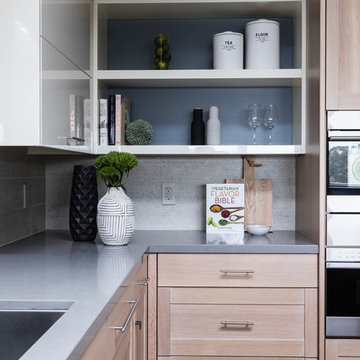
Inspiration for a mid-sized transitional u-shaped open plan kitchen in San Francisco with a double-bowl sink, recessed-panel cabinets, light wood cabinets, quartz benchtops, beige splashback, porcelain splashback, panelled appliances, medium hardwood floors, with island, beige floor and grey benchtop.
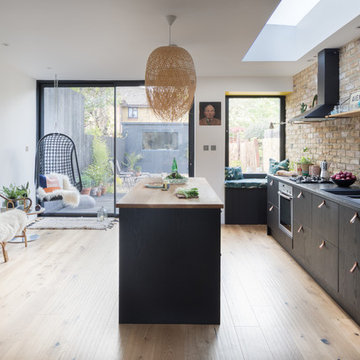
Paul Craig
Mid-sized scandinavian single-wall kitchen in London with a double-bowl sink, flat-panel cabinets, black cabinets, wood benchtops, beige splashback, brick splashback, stainless steel appliances, light hardwood floors, with island and beige floor.
Mid-sized scandinavian single-wall kitchen in London with a double-bowl sink, flat-panel cabinets, black cabinets, wood benchtops, beige splashback, brick splashback, stainless steel appliances, light hardwood floors, with island and beige floor.
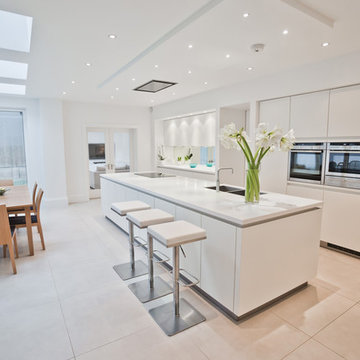
Inspiration for a modern galley eat-in kitchen in Manchester with a double-bowl sink, flat-panel cabinets, white cabinets, mirror splashback, with island, beige floor and white benchtop.
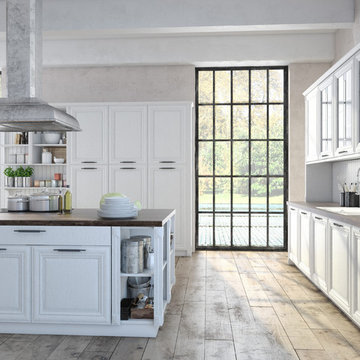
Photo of a transitional separate kitchen in San Francisco with a double-bowl sink, raised-panel cabinets, white cabinets, wood benchtops, white splashback, timber splashback, plywood floors, with island, beige floor and brown benchtop.
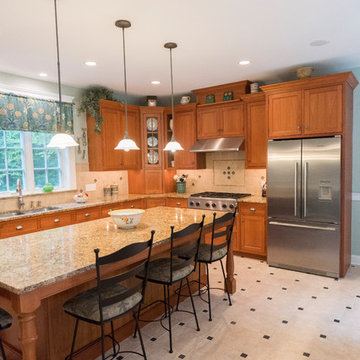
Photo of a large country l-shaped separate kitchen in Bridgeport with a double-bowl sink, shaker cabinets, medium wood cabinets, granite benchtops, beige splashback, porcelain splashback, stainless steel appliances, porcelain floors, with island and beige floor.
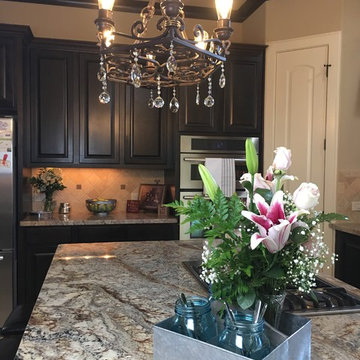
Design ideas for a mid-sized traditional single-wall separate kitchen in Houston with a double-bowl sink, raised-panel cabinets, dark wood cabinets, granite benchtops, beige splashback, stone tile splashback, stainless steel appliances, marble floors, with island and beige floor.

Beautifully understated, this kitchen was designed, supplied and installed by Saffron Interiors. The Belsay shaker doors in 'Cashmere' are fitted with a simple art-deco styled brass handle to offer a clean and timeless look. The Mistral resin worktops in 'Atacalma' allows for seamless joints throughout which offers a sleek, hygenic finish to the surfaces. The encaustic tiled splashback adds a touch of drama and colour to create interest on the rear walls.
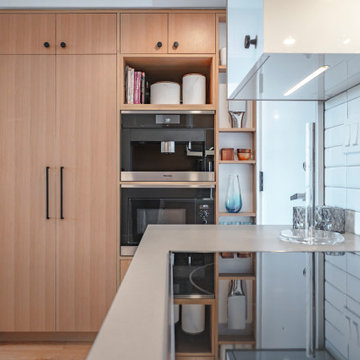
Design ideas for a small contemporary single-wall kitchen pantry in Toronto with a double-bowl sink, flat-panel cabinets, white cabinets, quartz benchtops, white splashback, ceramic splashback, panelled appliances, light hardwood floors, a peninsula, beige floor and grey benchtop.
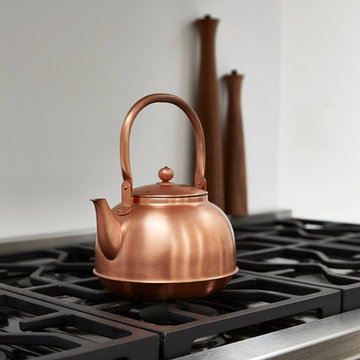
Jacob Snavely
Photo of a mid-sized modern galley open plan kitchen in New York with a double-bowl sink, flat-panel cabinets, grey cabinets, quartz benchtops, panelled appliances, with island, light hardwood floors and beige floor.
Photo of a mid-sized modern galley open plan kitchen in New York with a double-bowl sink, flat-panel cabinets, grey cabinets, quartz benchtops, panelled appliances, with island, light hardwood floors and beige floor.
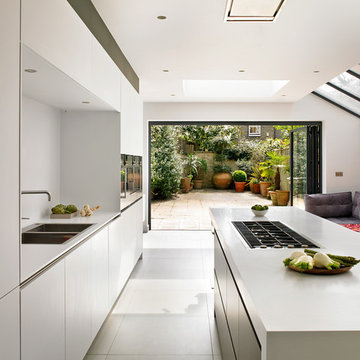
This is an example of a large contemporary single-wall open plan kitchen in London with a double-bowl sink, flat-panel cabinets, white cabinets, with island, ceramic floors and beige floor.
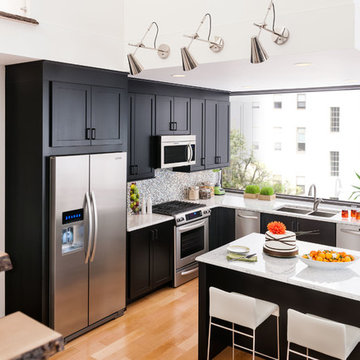
KitchenAid® 23 Cu. Ft. Counter-Depth Side-by-Side Refrigerator, Architect® Series II
Model# KSC23C8EYY
Photo of a mid-sized modern l-shaped eat-in kitchen in Philadelphia with a double-bowl sink, shaker cabinets, black cabinets, quartzite benchtops, grey splashback, mosaic tile splashback, stainless steel appliances, light hardwood floors, with island and beige floor.
Photo of a mid-sized modern l-shaped eat-in kitchen in Philadelphia with a double-bowl sink, shaker cabinets, black cabinets, quartzite benchtops, grey splashback, mosaic tile splashback, stainless steel appliances, light hardwood floors, with island and beige floor.
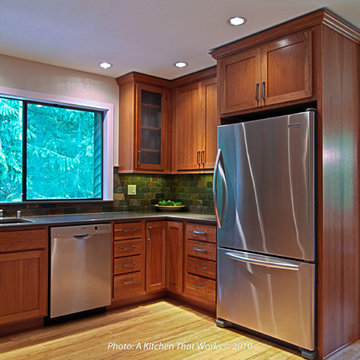
Cherry cabinets from Dura Supreme, quartz countertops from Caesar Stone and strand bamboo floors from Teragren. Dual fuel range, exhaust hood, microwave convection oven and counter depth trio refrigerator by Kitchen Aid. Dishwasher by Bosch. Silgranite sink by Blanco.
Under cabinet lighting brightens gray days in this Pacific Northwest home.
Kitchen with a Double-bowl Sink and Beige Floor Design Ideas
6