Kitchen with a Double-bowl Sink and Beige Splashback Design Ideas
Refine by:
Budget
Sort by:Popular Today
121 - 140 of 21,609 photos
Item 1 of 3
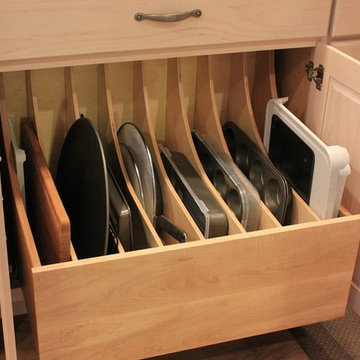
Photo of a mid-sized transitional l-shaped eat-in kitchen in Philadelphia with a double-bowl sink, light wood cabinets, beige splashback, ceramic splashback, stainless steel appliances, light hardwood floors, with island and recessed-panel cabinets.
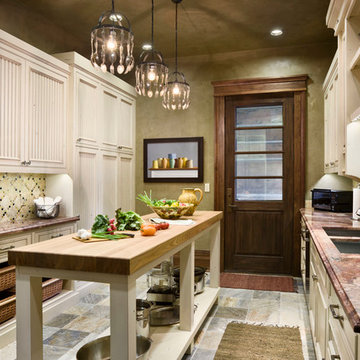
Country kitchen in Other with a double-bowl sink, recessed-panel cabinets, beige cabinets, wood benchtops and beige splashback.
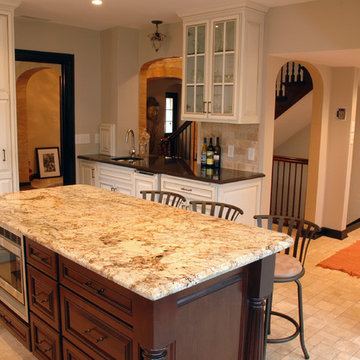
After
Originally this kitchen was open and inviting (see before pix). An earlier renovation added walls and created nooks but made the space very chopped up. It had a separate pantry, a breakfast nook, and a kitchen area with all the amenities crammed into a 10-by-10- foot space.
Bridgewater did everything possible to make the existing footprint of the kitchen seem bigger and improve traffic flow, while respecting the original Tudor design and materials. The remodeling design moved plumbing, removed part of a wall to create a pass-through to the main hallway, added an island, and enlarged an archway. The remodeler tapped into his creativity to duplicate the look and feel of existing products and finishes that would have been used in the late 1920s.
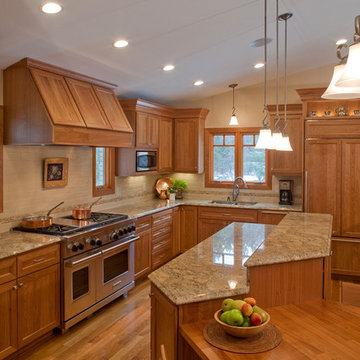
A not-so-new but persistent trend in our remodeling projects is removing walls to open up the kitchen to living and dining spaces.
As the design progressed, it became clear that the best plan would be to switch the kitchen to the front of the house and situate the living room to the back. The beautiful woods bordering their back and side yard is the view they wanted to look out upon. By eliminating front windows and adding large windows on the side and back walls, they have a view of the whole living space and their yard as well. This solution was facilitated by completely removing the wall that divided the vaulted living space. Now the client enjoys her love of cooking, baking and canning more than ever in the large sociable kitchen. We incorporated a walk-in pantry and a 3-tier island into the L-shape kitchen design.Lighted display storage for her teapot collection, several sets of dishes, and many cookbooks was a priority. The handmade, cherry table top at one end of the island is used for everyday dining. There’s a wall-hung flat screen TV right next to the pantry and stereo system is in the cabinetry on the back side of the island.
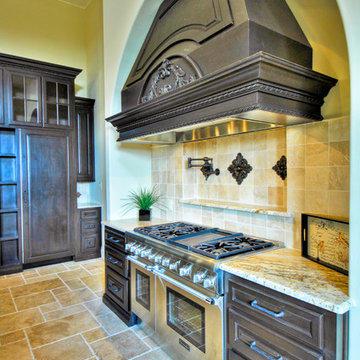
Photo Courtesy: Siggi Ragnar.
This is an example of an expansive mediterranean u-shaped eat-in kitchen in Austin with a double-bowl sink, raised-panel cabinets, dark wood cabinets, granite benchtops, beige splashback, limestone splashback, panelled appliances, travertine floors and multiple islands.
This is an example of an expansive mediterranean u-shaped eat-in kitchen in Austin with a double-bowl sink, raised-panel cabinets, dark wood cabinets, granite benchtops, beige splashback, limestone splashback, panelled appliances, travertine floors and multiple islands.

Photo of a scandinavian galley kitchen in Toronto with a double-bowl sink, flat-panel cabinets, green cabinets, beige splashback, ceramic splashback, panelled appliances, porcelain floors, beige floor, black benchtop and exposed beam.
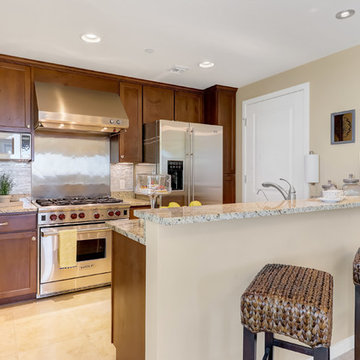
Reflecting Walls Photography
Photo of a small transitional galley open plan kitchen in Phoenix with a double-bowl sink, shaker cabinets, medium wood cabinets, granite benchtops, beige splashback, mosaic tile splashback, stainless steel appliances, travertine floors, no island, beige floor and beige benchtop.
Photo of a small transitional galley open plan kitchen in Phoenix with a double-bowl sink, shaker cabinets, medium wood cabinets, granite benchtops, beige splashback, mosaic tile splashback, stainless steel appliances, travertine floors, no island, beige floor and beige benchtop.
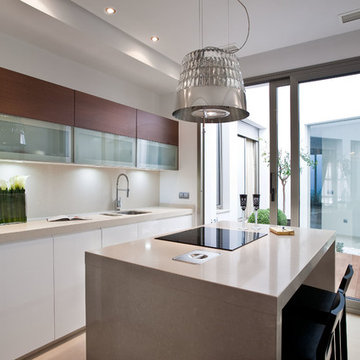
Design ideas for a contemporary kitchen in Seville with with island, a double-bowl sink, flat-panel cabinets, white cabinets, beige splashback, beige floor and beige benchtop.
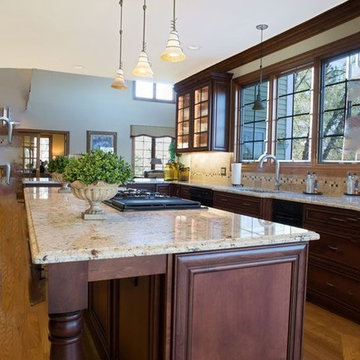
an-eye-for-business.com JEFF SIEGEL
This is an example of a large traditional l-shaped eat-in kitchen in Chicago with a double-bowl sink, flat-panel cabinets, medium wood cabinets, granite benchtops, beige splashback, travertine splashback, stainless steel appliances, light hardwood floors, with island and brown floor.
This is an example of a large traditional l-shaped eat-in kitchen in Chicago with a double-bowl sink, flat-panel cabinets, medium wood cabinets, granite benchtops, beige splashback, travertine splashback, stainless steel appliances, light hardwood floors, with island and brown floor.
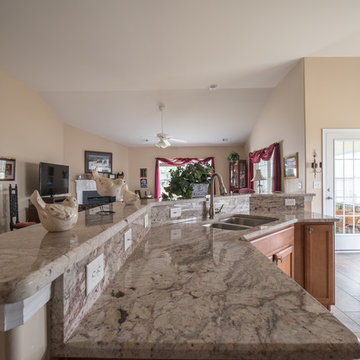
A granite kitchen countertop installation done by East Coast Granite and Design. Stone: Sienna Bordeaux Granite.
Visit us at www.eastcoastgranitecharleston.com to see more of our work.
Photos by Your Business Media.
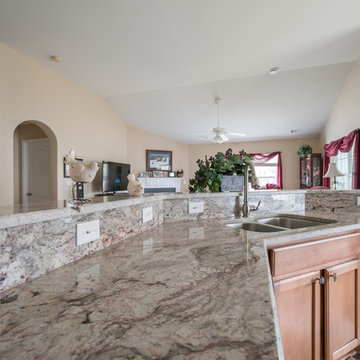
A recent granite kitchen countertop installation done by Granite Republic in Dallas, TX.
Visit us at www.graniterepublic.com to see more of our work.
Photos by Your Business Media.
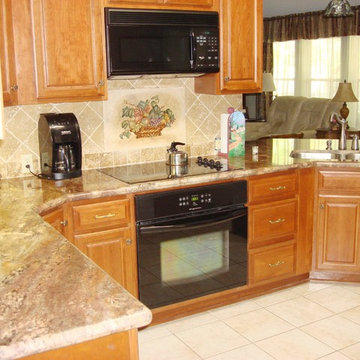
Design ideas for a mid-sized traditional u-shaped open plan kitchen in Houston with a double-bowl sink, raised-panel cabinets, medium wood cabinets, granite benchtops, beige splashback, stone tile splashback, black appliances, porcelain floors and a peninsula.
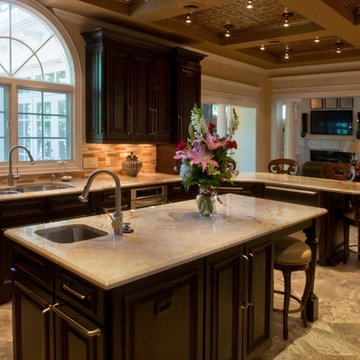
Design ideas for a large traditional u-shaped open plan kitchen in Tampa with a double-bowl sink, recessed-panel cabinets, dark wood cabinets, marble benchtops, beige splashback, porcelain splashback, stainless steel appliances, ceramic floors, with island and brown floor.
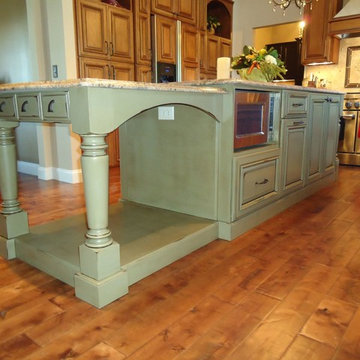
This is an example of a large country u-shaped eat-in kitchen in St Louis with a double-bowl sink, raised-panel cabinets, brown cabinets, granite benchtops, beige splashback, ceramic splashback, stainless steel appliances, dark hardwood floors, with island and brown floor.
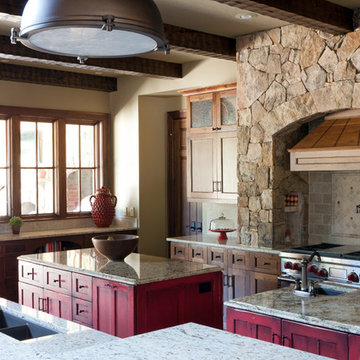
Reid Rolls Photography
This is an example of a traditional kitchen in Nashville with a double-bowl sink, shaker cabinets, medium wood cabinets, granite benchtops, beige splashback, subway tile splashback and multiple islands.
This is an example of a traditional kitchen in Nashville with a double-bowl sink, shaker cabinets, medium wood cabinets, granite benchtops, beige splashback, subway tile splashback and multiple islands.
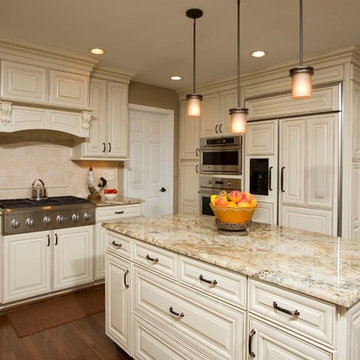
• A busy family wanted to rejuvenate their entire first floor. As their family was growing, their spaces were getting more cramped and finding comfortable, usable space was no easy task. The goal of their remodel was to create a warm and inviting kitchen and family room, great room-like space that worked with the rest of the home’s floor plan.
The focal point of the new kitchen is a large center island around which the family can gather to prepare meals. Exotic granite countertops and furniture quality light-colored cabinets provide a warm, inviting feel. Commercial-grade stainless steel appliances make this gourmet kitchen a great place to prepare large meals.
A wide plank hardwood floor continues from the kitchen to the family room and beyond, tying the spaces together. The focal point of the family room is a beautiful stone fireplace hearth surrounded by built-in bookcases. Stunning craftsmanship created this beautiful wall of cabinetry which houses the home’s entertainment system. French doors lead out to the home’s deck and also let a lot of natural light into the space.
From its beautiful, functional kitchen to its elegant, comfortable family room, this renovation achieved the homeowners’ goals. Now the entire family has a great space to gather and spend quality time.
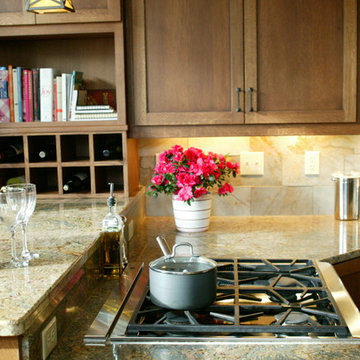
Jean Woods
Mid-sized traditional u-shaped kitchen in Sacramento with a double-bowl sink, shaker cabinets, medium wood cabinets, granite benchtops, beige splashback, stone tile splashback, stainless steel appliances, light hardwood floors, a peninsula and brown floor.
Mid-sized traditional u-shaped kitchen in Sacramento with a double-bowl sink, shaker cabinets, medium wood cabinets, granite benchtops, beige splashback, stone tile splashback, stainless steel appliances, light hardwood floors, a peninsula and brown floor.
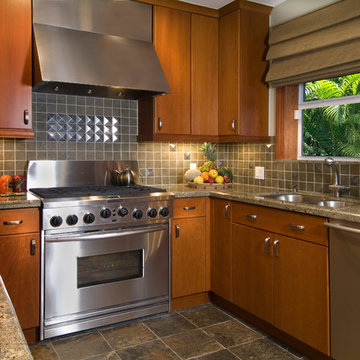
This efficient kitchen glows with a warm patina of wood and metal.
This is an example of a transitional u-shaped kitchen in Boston with a double-bowl sink, flat-panel cabinets, medium wood cabinets, beige splashback, stainless steel appliances and slate splashback.
This is an example of a transitional u-shaped kitchen in Boston with a double-bowl sink, flat-panel cabinets, medium wood cabinets, beige splashback, stainless steel appliances and slate splashback.
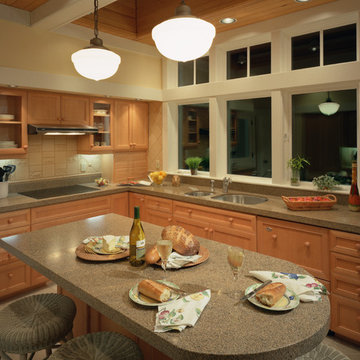
Bill Dean Photography
Design ideas for a mid-sized beach style l-shaped eat-in kitchen in Seattle with a double-bowl sink, beaded inset cabinets, medium wood cabinets, laminate benchtops, beige splashback, ceramic splashback, stainless steel appliances, ceramic floors and with island.
Design ideas for a mid-sized beach style l-shaped eat-in kitchen in Seattle with a double-bowl sink, beaded inset cabinets, medium wood cabinets, laminate benchtops, beige splashback, ceramic splashback, stainless steel appliances, ceramic floors and with island.
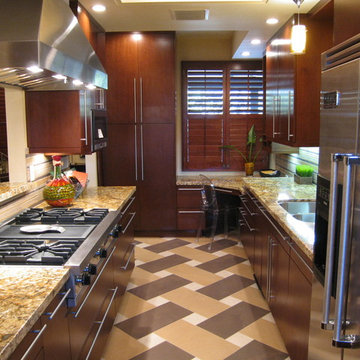
This kitchen was designed for a married couple who are gourmet cooks and wine enthusiasts. All of the appliances are Viking. There is a tall pantry cabinet and corner desk area at the far end. To the left of the cooktop, the wall was opened up to a serving counter with stools on the other side and a view to the living room. Gold granite tops mahogany cabinetry. The floor tile is porcelain, a weave of 12 x 24 tiles with a 6x6-inch tile accent. Both the floor and backsplash tiles are by Crossville. Photo by Harry Chamberlain
Kitchen with a Double-bowl Sink and Beige Splashback Design Ideas
7