Kitchen with a Double-bowl Sink and Blue Splashback Design Ideas
Refine by:
Budget
Sort by:Popular Today
81 - 100 of 3,262 photos
Item 1 of 3
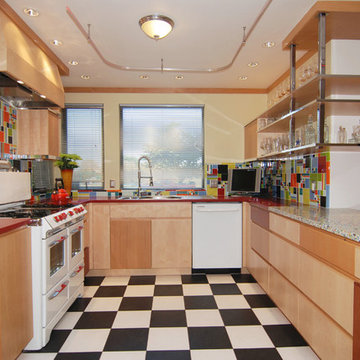
A mixture of maple, alder, mahogany and metal cabinets. All clear lacquer finish.
Design ideas for a mid-sized modern u-shaped eat-in kitchen in San Francisco with a double-bowl sink, flat-panel cabinets, light wood cabinets, recycled glass benchtops, blue splashback, cement tile splashback, white appliances, linoleum floors and a peninsula.
Design ideas for a mid-sized modern u-shaped eat-in kitchen in San Francisco with a double-bowl sink, flat-panel cabinets, light wood cabinets, recycled glass benchtops, blue splashback, cement tile splashback, white appliances, linoleum floors and a peninsula.
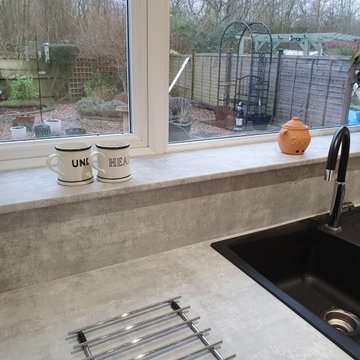
Range: Remo Gloss
Colour: White
Worktops: Laminate 20mm
Mid-sized modern l-shaped separate kitchen in West Midlands with a double-bowl sink, flat-panel cabinets, white cabinets, laminate benchtops, blue splashback, glass sheet splashback, black appliances, laminate floors, no island, brown floor and grey benchtop.
Mid-sized modern l-shaped separate kitchen in West Midlands with a double-bowl sink, flat-panel cabinets, white cabinets, laminate benchtops, blue splashback, glass sheet splashback, black appliances, laminate floors, no island, brown floor and grey benchtop.
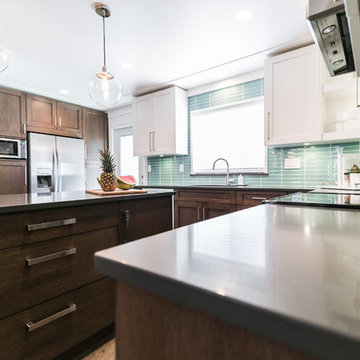
Photography: Melody Davis
Designer: Miranda Wall Design & Friesen Bros Construction
Design ideas for a mid-sized transitional u-shaped separate kitchen in Vancouver with flat-panel cabinets, dark wood cabinets, glass tile splashback, a double-bowl sink, blue splashback, stainless steel appliances, dark hardwood floors, with island and brown floor.
Design ideas for a mid-sized transitional u-shaped separate kitchen in Vancouver with flat-panel cabinets, dark wood cabinets, glass tile splashback, a double-bowl sink, blue splashback, stainless steel appliances, dark hardwood floors, with island and brown floor.
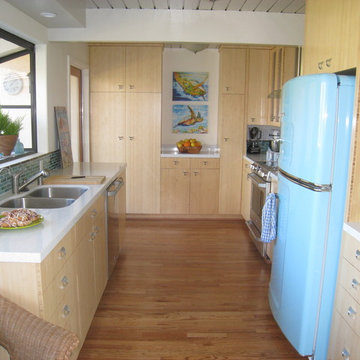
Inspiration for a contemporary galley separate kitchen in Los Angeles with a double-bowl sink, flat-panel cabinets, light wood cabinets, coloured appliances and blue splashback.
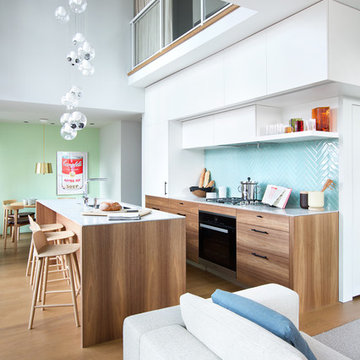
Photo: Ema Peter
This 1,110 square foot loft in Vancouver’s Crosstown neighbourhood was completely renovated for a young professional couple splitting their time between Vancouver and New York.
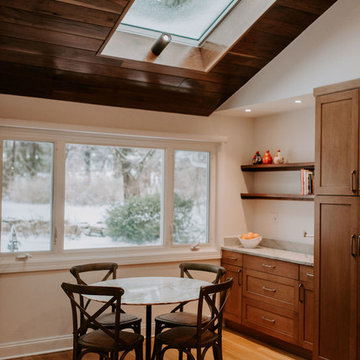
Photography by Coral Dove
Inspiration for a large scandinavian single-wall open plan kitchen in Baltimore with a double-bowl sink, shaker cabinets, medium wood cabinets, granite benchtops, blue splashback, ceramic splashback, stainless steel appliances, medium hardwood floors, with island, brown floor and grey benchtop.
Inspiration for a large scandinavian single-wall open plan kitchen in Baltimore with a double-bowl sink, shaker cabinets, medium wood cabinets, granite benchtops, blue splashback, ceramic splashback, stainless steel appliances, medium hardwood floors, with island, brown floor and grey benchtop.
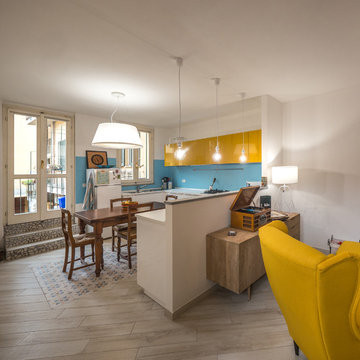
Liadesign
Design ideas for a mid-sized eclectic u-shaped open plan kitchen in Milan with a double-bowl sink, flat-panel cabinets, yellow cabinets, laminate benchtops, blue splashback, white appliances and no island.
Design ideas for a mid-sized eclectic u-shaped open plan kitchen in Milan with a double-bowl sink, flat-panel cabinets, yellow cabinets, laminate benchtops, blue splashback, white appliances and no island.
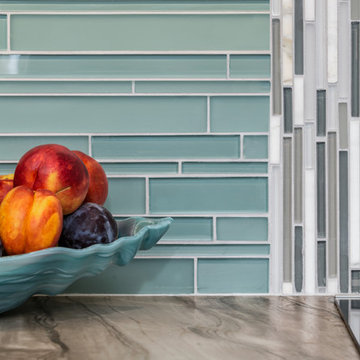
Transitional kitchen with leather-finish marble counter tops. Ultra-Craft french grey flat-panel cabinetry with multi-color glass backsplash tile and wood ceramic floors. Backsplash behind built-in stove featuring glass mosaic vertical tiles. Photo by Exceptional Frames.
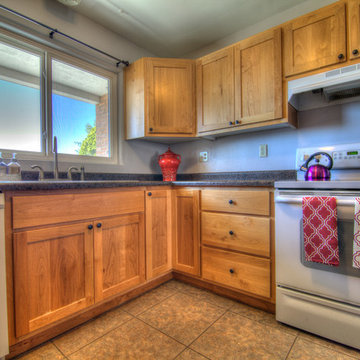
Home Staging, home for sale, Staging provided by MAP Consultants, llc dba Advantage Home Staging, llc, photos by Anthony Esquibel staff photographer for Keller Wiliams, furnishings by CORT Furniture Rental
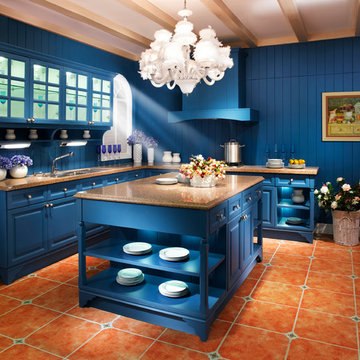
This country style contemporary Kitchen available at Imagineer Remodeling #Streamline #crisp #mix of texture, elements & colors #blue
kitchen #airy #clean canvas for showcasing other elements to create an inviting, enchanting, and functional kitchen now available at Imagineer Remodeling #Modern #Kitchen #contemporarykitchen #countrystyle #mixofelements #classy #white #wood #black
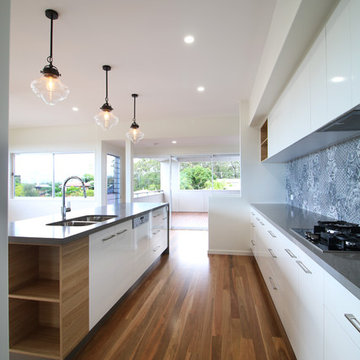
Anthony Jaensch
Design ideas for a small midcentury galley open plan kitchen in Brisbane with a double-bowl sink, flat-panel cabinets, white cabinets, quartz benchtops, blue splashback, porcelain splashback, black appliances, dark hardwood floors, with island and brown floor.
Design ideas for a small midcentury galley open plan kitchen in Brisbane with a double-bowl sink, flat-panel cabinets, white cabinets, quartz benchtops, blue splashback, porcelain splashback, black appliances, dark hardwood floors, with island and brown floor.
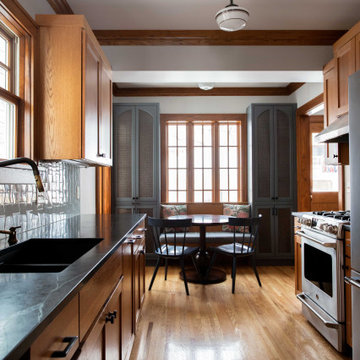
Inspiration for a mid-sized eclectic galley eat-in kitchen in Minneapolis with a double-bowl sink, recessed-panel cabinets, medium wood cabinets, soapstone benchtops, blue splashback, porcelain splashback, stainless steel appliances, medium hardwood floors, no island, brown floor and black benchtop.
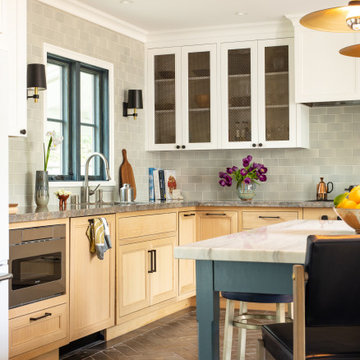
This is an example of a mid-sized transitional u-shaped eat-in kitchen in Los Angeles with a double-bowl sink, beaded inset cabinets, light wood cabinets, quartzite benchtops, blue splashback, subway tile splashback, panelled appliances, ceramic floors, no island, black floor and grey benchtop.

Mid-sized midcentury u-shaped separate kitchen in Philadelphia with a double-bowl sink, flat-panel cabinets, medium wood cabinets, wood benchtops, blue splashback, porcelain splashback, white appliances, vinyl floors, a peninsula, brown floor and brown benchtop.
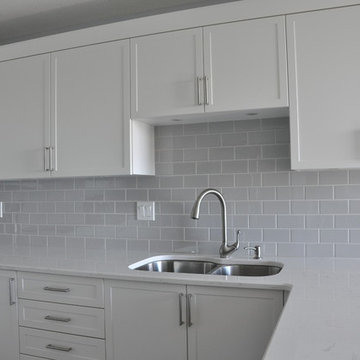
Small transitional u-shaped separate kitchen in Vancouver with a double-bowl sink, shaker cabinets, white cabinets, quartz benchtops, blue splashback, ceramic splashback, stainless steel appliances, porcelain floors, a peninsula, grey floor and white benchtop.
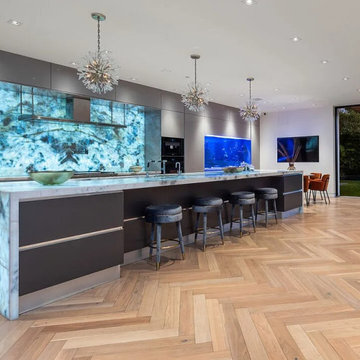
Design ideas for an expansive contemporary galley open plan kitchen in Los Angeles with a double-bowl sink, flat-panel cabinets, grey cabinets, onyx benchtops, blue splashback, marble splashback, black appliances, light hardwood floors, with island, beige floor and blue benchtop.
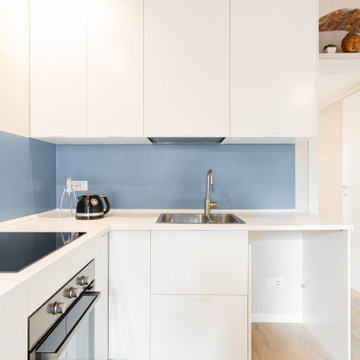
L’angolo cottura ha l’indispensabile per rendere la casa vivibile. Non c’è una parete a dividere gli ambienti, ma una striscia colorata che segna un forte contrasto con il top e i pensili in bianco della cucina.
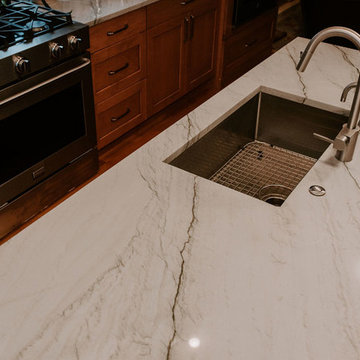
Photography by Coral Dove
Design ideas for a large scandinavian single-wall open plan kitchen in Baltimore with a double-bowl sink, shaker cabinets, medium wood cabinets, granite benchtops, blue splashback, ceramic splashback, stainless steel appliances, medium hardwood floors, with island, brown floor and grey benchtop.
Design ideas for a large scandinavian single-wall open plan kitchen in Baltimore with a double-bowl sink, shaker cabinets, medium wood cabinets, granite benchtops, blue splashback, ceramic splashback, stainless steel appliances, medium hardwood floors, with island, brown floor and grey benchtop.
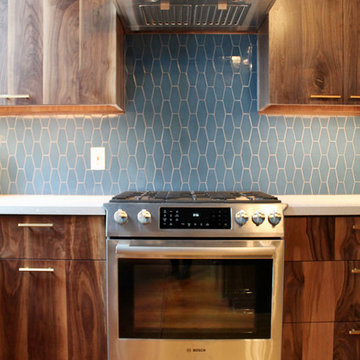
This loft was in need of a mid century modern face lift. In such an open living floor plan on multiple levels, storage was something that was lacking in the kitchen and the bathrooms. We expanded the kitchen in include a large center island with trash can/recycles drawers and a hidden microwave shelf. The previous pantry was a just a closet with some shelves that were clearly not being utilized. So bye bye to the closet with cramped corners and we welcomed a proper designed pantry cabinet. Featuring pull out drawers, shelves and tall space for brooms so the living level had these items available where my client's needed them the most. A custom blue wave paint job was existing and we wanted to coordinate with that in the new, double sized kitchen. Custom designed walnut cabinets were a big feature to this mid century modern design. We used brass handles in a hex shape for added mid century feeling without being too over the top. A blue long hex backsplash tile finished off the mid century feel and added a little color between the white quartz counters and walnut cabinets. The two bathrooms we wanted to keep in the same style so we went with walnut cabinets in there and used the same countertops as the kitchen. The shower tiles we wanted a little texture. Accent tiles in the niches and soft lighting with a touch of brass. This was all a huge improvement to the previous tiles that were hanging on for dear life in the master bath! These were some of my favorite clients to work with and I know they are already enjoying these new home!
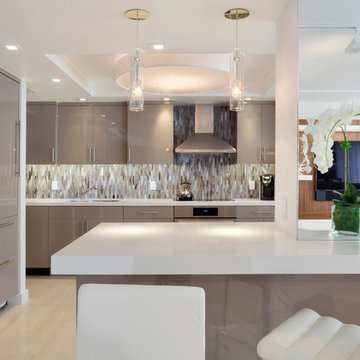
Ed Butera
Photo of a contemporary u-shaped kitchen in Miami with a double-bowl sink, flat-panel cabinets, grey cabinets, quartz benchtops, blue splashback, glass tile splashback, stainless steel appliances, porcelain floors and with island.
Photo of a contemporary u-shaped kitchen in Miami with a double-bowl sink, flat-panel cabinets, grey cabinets, quartz benchtops, blue splashback, glass tile splashback, stainless steel appliances, porcelain floors and with island.
Kitchen with a Double-bowl Sink and Blue Splashback Design Ideas
5