Kitchen with a Double-bowl Sink and Blue Splashback Design Ideas
Refine by:
Budget
Sort by:Popular Today
61 - 80 of 3,262 photos
Item 1 of 3
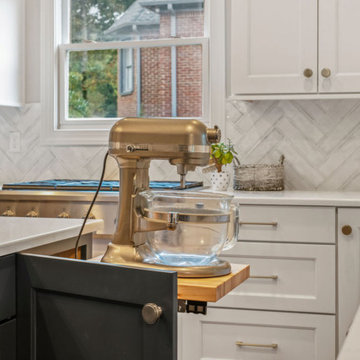
Custom Mixer Lift for commercial size mixer
Photo of a mid-sized beach style u-shaped separate kitchen in Birmingham with a double-bowl sink, shaker cabinets, white cabinets, quartz benchtops, blue splashback, porcelain splashback, stainless steel appliances, medium hardwood floors, with island, brown floor and white benchtop.
Photo of a mid-sized beach style u-shaped separate kitchen in Birmingham with a double-bowl sink, shaker cabinets, white cabinets, quartz benchtops, blue splashback, porcelain splashback, stainless steel appliances, medium hardwood floors, with island, brown floor and white benchtop.
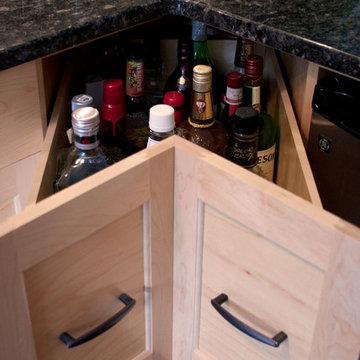
This is an example of a mid-sized modern galley eat-in kitchen in Kansas City with a double-bowl sink, flat-panel cabinets, light wood cabinets, granite benchtops, blue splashback, panelled appliances and dark hardwood floors.
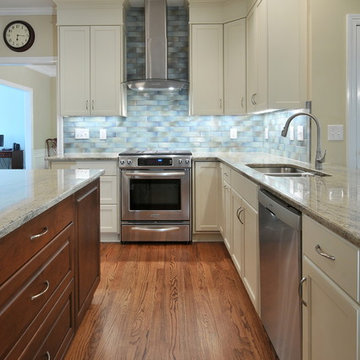
Photo of a traditional kitchen in Atlanta with a double-bowl sink, recessed-panel cabinets, white cabinets, blue splashback, subway tile splashback and stainless steel appliances.
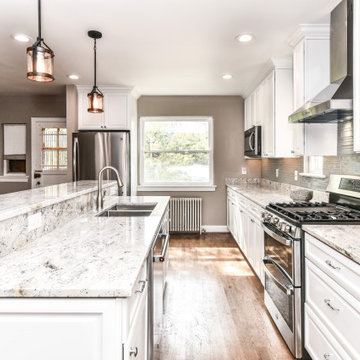
Large L-shape size Kitchen with Open Floor Plan. Salinas White Granite with Denim Glass Mosaic Tile Backsplash. Island includes Double Sink and Raised Tier Riser for dining or socializing. Plenty of Storage with Large Soft Close Drawers, Rollout Spice Racks and Roll Out Trash. Raised Panel Cabinets with Custom Crown Molding. A Gas Range with Range Hood and Custom Fridge Surrounding cabinets.
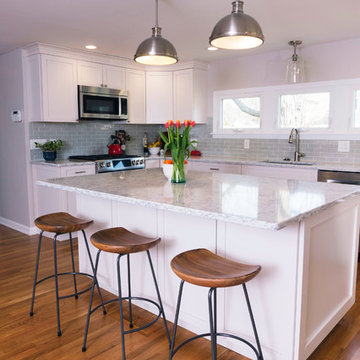
Client had a dated enclosed kitchen, large brick fireplace which divided the living room. We provided drawings to enlarge the opening between vaulted entry sunroom and create a large open floor concept with the living room by concealing a steal beam within the existing second floor.
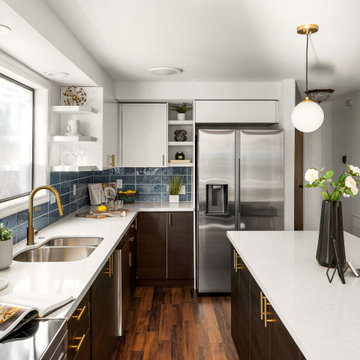
Inspiration for a contemporary l-shaped kitchen in Portland with a double-bowl sink, flat-panel cabinets, dark wood cabinets, blue splashback, stainless steel appliances, dark hardwood floors, with island, brown floor and white benchtop.
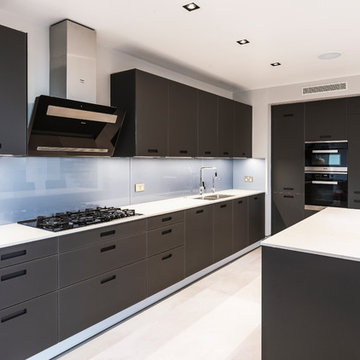
Rick McCullagh
This is an example of a contemporary kitchen in London with a double-bowl sink, flat-panel cabinets, grey cabinets, blue splashback, glass sheet splashback, black appliances, with island, beige floor and white benchtop.
This is an example of a contemporary kitchen in London with a double-bowl sink, flat-panel cabinets, grey cabinets, blue splashback, glass sheet splashback, black appliances, with island, beige floor and white benchtop.
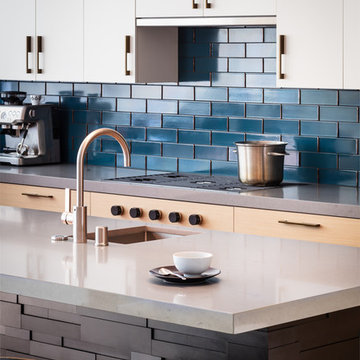
Design ideas for a contemporary u-shaped eat-in kitchen in San Francisco with a double-bowl sink, flat-panel cabinets, light wood cabinets, quartz benchtops, blue splashback, ceramic splashback, panelled appliances, medium hardwood floors, with island and grey benchtop.
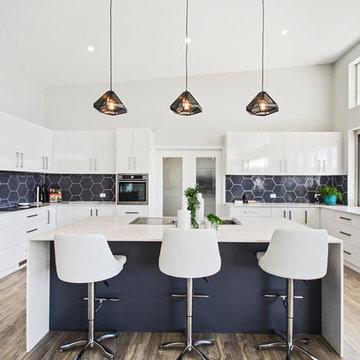
This is an example of a large transitional u-shaped open plan kitchen in Other with a double-bowl sink, flat-panel cabinets, white cabinets, blue splashback, ceramic splashback, stainless steel appliances, light hardwood floors, with island and brown floor.
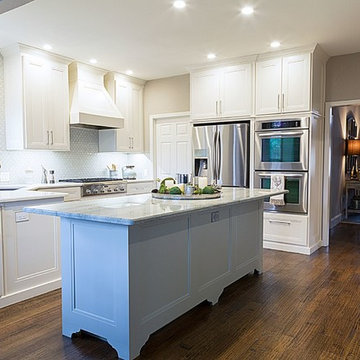
Inspiration for a mid-sized transitional kitchen in Dallas with a double-bowl sink, recessed-panel cabinets, white cabinets, quartzite benchtops, blue splashback, stainless steel appliances, dark hardwood floors, with island and glass tile splashback.
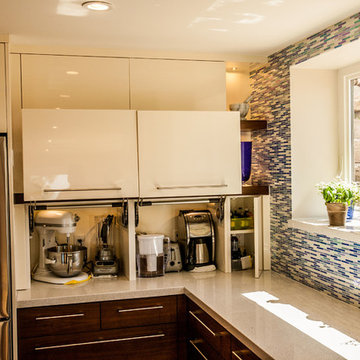
This is an example of a large transitional galley open plan kitchen in Salt Lake City with flat-panel cabinets, dark wood cabinets, blue splashback, stainless steel appliances, with island, a double-bowl sink, granite benchtops, matchstick tile splashback and dark hardwood floors.
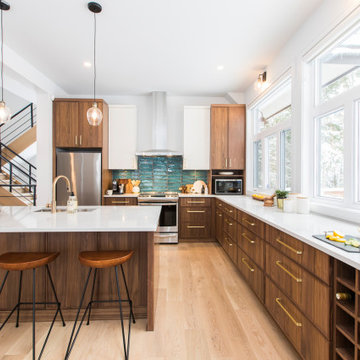
Photo of a large midcentury l-shaped open plan kitchen in Ottawa with a double-bowl sink, recessed-panel cabinets, medium wood cabinets, quartz benchtops, blue splashback, ceramic splashback, stainless steel appliances, light hardwood floors, with island, brown floor and white benchtop.
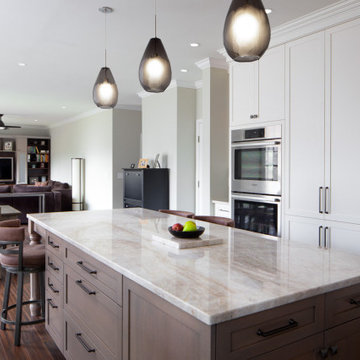
This expanisve transitional style kitchen invites the whole family into the heart of the home. The bar seating allows for closer engagement while cooking in the kitchen while the additional island is fantasitc additional storage/workspace. The two accenting glass cabinet door display cases create an opennes and allows for highlighting glasses or special china. The quarter sawn oak island effortless ties the ajoining entertainment center together to form one massive great room complete for the family!
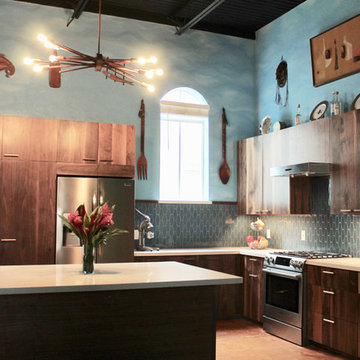
This loft was in need of a mid century modern face lift. In such an open living floor plan on multiple levels, storage was something that was lacking in the kitchen and the bathrooms. We expanded the kitchen in include a large center island with trash can/recycles drawers and a hidden microwave shelf. The previous pantry was a just a closet with some shelves that were clearly not being utilized. So bye bye to the closet with cramped corners and we welcomed a proper designed pantry cabinet. Featuring pull out drawers, shelves and tall space for brooms so the living level had these items available where my client's needed them the most. A custom blue wave paint job was existing and we wanted to coordinate with that in the new, double sized kitchen. Custom designed walnut cabinets were a big feature to this mid century modern design. We used brass handles in a hex shape for added mid century feeling without being too over the top. A blue long hex backsplash tile finished off the mid century feel and added a little color between the white quartz counters and walnut cabinets. The two bathrooms we wanted to keep in the same style so we went with walnut cabinets in there and used the same countertops as the kitchen. The shower tiles we wanted a little texture. Accent tiles in the niches and soft lighting with a touch of brass. This was all a huge improvement to the previous tiles that were hanging on for dear life in the master bath! These were some of my favorite clients to work with and I know they are already enjoying these new home!
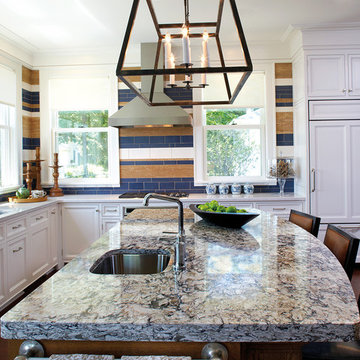
Cambria Kitchen Countertops
Design ideas for a mid-sized transitional l-shaped kitchen in Minneapolis with a double-bowl sink, raised-panel cabinets, white cabinets, quartz benchtops, blue splashback, subway tile splashback, panelled appliances and with island.
Design ideas for a mid-sized transitional l-shaped kitchen in Minneapolis with a double-bowl sink, raised-panel cabinets, white cabinets, quartz benchtops, blue splashback, subway tile splashback, panelled appliances and with island.
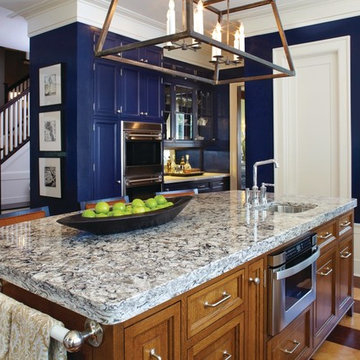
Photography by Sara Eastman Photography
Design ideas for a transitional l-shaped kitchen in Richmond with a double-bowl sink, recessed-panel cabinets, white cabinets, quartzite benchtops, blue splashback, porcelain splashback, stainless steel appliances and with island.
Design ideas for a transitional l-shaped kitchen in Richmond with a double-bowl sink, recessed-panel cabinets, white cabinets, quartzite benchtops, blue splashback, porcelain splashback, stainless steel appliances and with island.
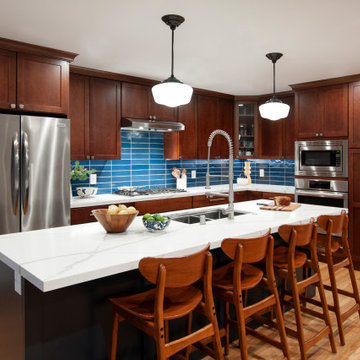
Design ideas for a large transitional l-shaped eat-in kitchen in San Francisco with a double-bowl sink, shaker cabinets, brown cabinets, blue splashback, glass tile splashback, stainless steel appliances, light hardwood floors, with island, yellow floor and white benchtop.
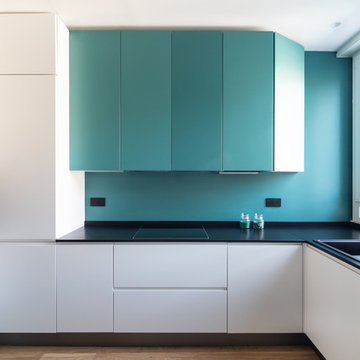
Foto: @Cédric Dasesson
Design ideas for a contemporary l-shaped kitchen in Cagliari with a double-bowl sink, flat-panel cabinets, turquoise cabinets, blue splashback, stainless steel appliances, light hardwood floors, no island, beige floor and black benchtop.
Design ideas for a contemporary l-shaped kitchen in Cagliari with a double-bowl sink, flat-panel cabinets, turquoise cabinets, blue splashback, stainless steel appliances, light hardwood floors, no island, beige floor and black benchtop.
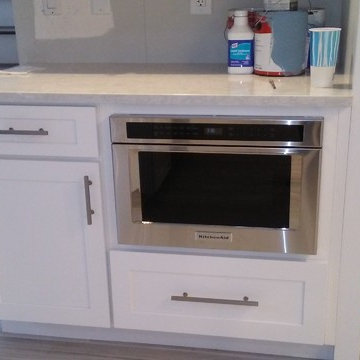
Lateral Countertop, Microwave Drawer
Space Saver and Functionality
Inspiration for a mid-sized transitional l-shaped eat-in kitchen in Tampa with a double-bowl sink, flat-panel cabinets, white cabinets, quartzite benchtops, blue splashback, glass tile splashback, stainless steel appliances, with island, grey floor, white benchtop and ceramic floors.
Inspiration for a mid-sized transitional l-shaped eat-in kitchen in Tampa with a double-bowl sink, flat-panel cabinets, white cabinets, quartzite benchtops, blue splashback, glass tile splashback, stainless steel appliances, with island, grey floor, white benchtop and ceramic floors.
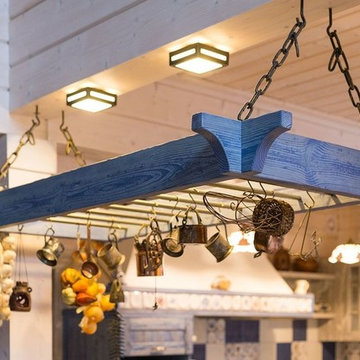
Ксения Розанцева,
Лариса Шатская
Design ideas for a large country l-shaped eat-in kitchen in Moscow with a double-bowl sink, raised-panel cabinets, blue cabinets, wood benchtops, blue splashback, ceramic splashback, white appliances, porcelain floors and with island.
Design ideas for a large country l-shaped eat-in kitchen in Moscow with a double-bowl sink, raised-panel cabinets, blue cabinets, wood benchtops, blue splashback, ceramic splashback, white appliances, porcelain floors and with island.
Kitchen with a Double-bowl Sink and Blue Splashback Design Ideas
4