Kitchen with a Double-bowl Sink and Brown Benchtop Design Ideas
Refine by:
Budget
Sort by:Popular Today
21 - 40 of 2,781 photos
Item 1 of 3
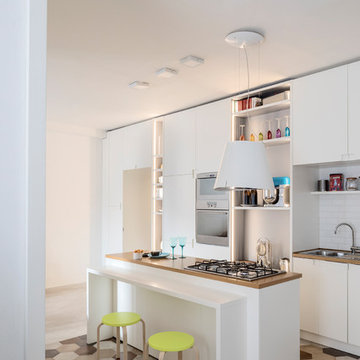
L'isola lineare che congiunge e collega le due aree della zona giorno; la pavimentazione in ceramica esagonale sottolinea l'area di preparazione del cibo e il desk per snack veloci e colazioni.
photo Claudio Tajoli
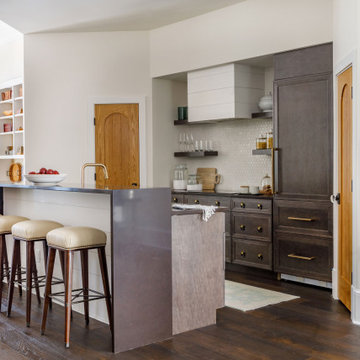
Photo: Jessie Preza Photography
Inspiration for a mid-sized mediterranean galley open plan kitchen in Jacksonville with a double-bowl sink, beaded inset cabinets, dark wood cabinets, quartz benchtops, white splashback, mosaic tile splashback, panelled appliances, dark hardwood floors, with island, brown floor, brown benchtop and vaulted.
Inspiration for a mid-sized mediterranean galley open plan kitchen in Jacksonville with a double-bowl sink, beaded inset cabinets, dark wood cabinets, quartz benchtops, white splashback, mosaic tile splashback, panelled appliances, dark hardwood floors, with island, brown floor, brown benchtop and vaulted.
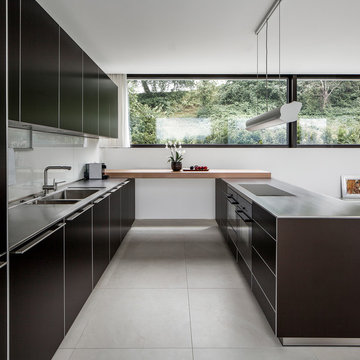
This is an example of an expansive contemporary galley open plan kitchen in Other with a double-bowl sink, flat-panel cabinets, wood benchtops, white splashback, glass tile splashback, brown benchtop, black cabinets, black appliances, a peninsula and grey floor.

Range: Cambridge
Colour: Canyon Green
Worktops: Laminate Natural Wood
Inspiration for a mid-sized country u-shaped eat-in kitchen in West Midlands with a double-bowl sink, shaker cabinets, green cabinets, laminate benchtops, black splashback, glass tile splashback, black appliances, terra-cotta floors, no island, orange floor, brown benchtop and coffered.
Inspiration for a mid-sized country u-shaped eat-in kitchen in West Midlands with a double-bowl sink, shaker cabinets, green cabinets, laminate benchtops, black splashback, glass tile splashback, black appliances, terra-cotta floors, no island, orange floor, brown benchtop and coffered.
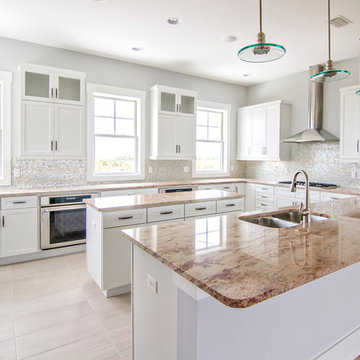
Glenn Layton Homes, LLC, "Building Your Coastal Lifestyle"
Large beach style u-shaped open plan kitchen in Jacksonville with a double-bowl sink, shaker cabinets, white cabinets, granite benchtops, white splashback, glass tile splashback, stainless steel appliances, porcelain floors, with island, beige floor and brown benchtop.
Large beach style u-shaped open plan kitchen in Jacksonville with a double-bowl sink, shaker cabinets, white cabinets, granite benchtops, white splashback, glass tile splashback, stainless steel appliances, porcelain floors, with island, beige floor and brown benchtop.
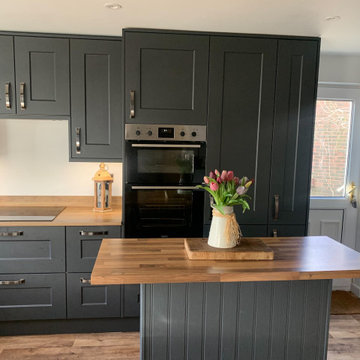
This traditional kitchen in Maidenbower is both stunning and functional - perfect for cooking and entertaining.
For this kitchen transformation, the Welford range was used, known for its timeless design. The cabinetry is painted matte black, making the space look cosier and more inviting, while the silver coloured metal handles add a subtle touch of elegance.
The Laminate worktops offer a sturdy space that’s easy to maintain and come in a beautiful wood finish, adding a lot of warmth to the space while providing some contrast to the dark coloured cabinetry. An island, also with a Laminate surface, was built in the centre of the kitchen as an additional workspace, creating a seamless flow in the room.
This kitchen features state-of-the-art appliances and plenty of closed storage for effortless organisation, ensuring that the whole space is functional.
Are you inspired by this beautiful kitchen transformation? Let us help you design and create a kitchen that perfectly suits your needs and matches your personal style. Visit our website for more designs, and get in touch with us to get started.
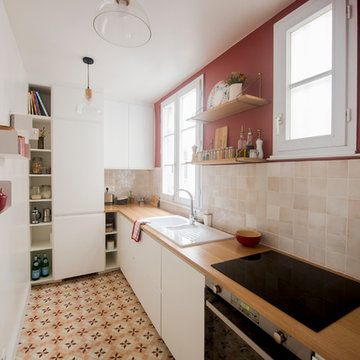
Design ideas for a mid-sized midcentury l-shaped separate kitchen in Paris with a double-bowl sink, white cabinets, wood benchtops, beige splashback, terra-cotta splashback, panelled appliances, cement tiles, no island, multi-coloured floor and brown benchtop.
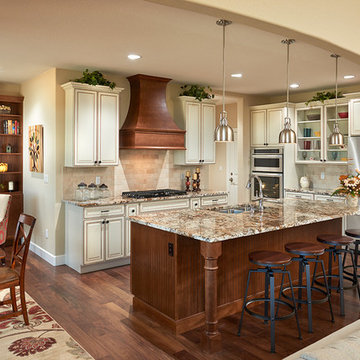
This is an example of a country l-shaped open plan kitchen in Denver with a double-bowl sink, raised-panel cabinets, beige cabinets, beige splashback, stainless steel appliances, dark hardwood floors, with island, brown floor and brown benchtop.
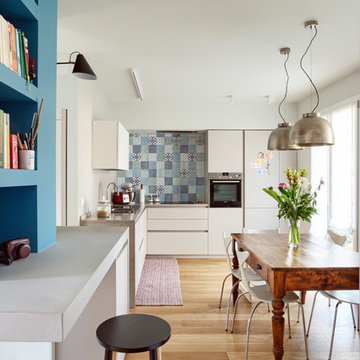
Ph. Simone Cappelletti
Eclectic l-shaped eat-in kitchen in Other with a double-bowl sink, flat-panel cabinets, white cabinets, multi-coloured splashback, panelled appliances, medium hardwood floors, no island, brown floor and brown benchtop.
Eclectic l-shaped eat-in kitchen in Other with a double-bowl sink, flat-panel cabinets, white cabinets, multi-coloured splashback, panelled appliances, medium hardwood floors, no island, brown floor and brown benchtop.
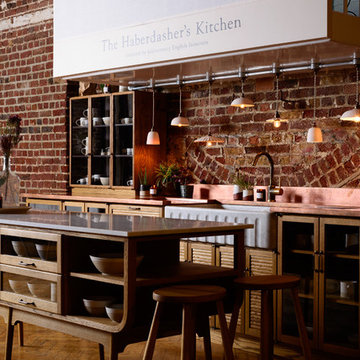
Inspiration for a mid-sized traditional separate kitchen in Other with a double-bowl sink, medium wood cabinets, copper benchtops, brown splashback, medium hardwood floors, with island, brown floor and brown benchtop.
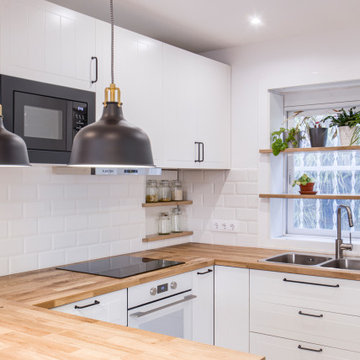
El diseño de la cocina queríamos que respetara la esencia más antigua y rústica de la casa, pero que tuviera todos los elementos necesarios a día de hoy. La barra flotante y las lámparas colgante, nos hacen la transición con la zona de la mesa de comedor.
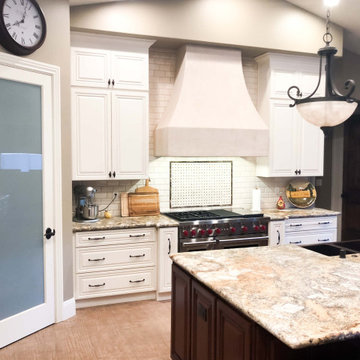
The PLFL 832 range hood insert is the perfect companion for your custom hood. With a 1000 CFM blower, this insert will accommodate any cooking style. It has enough power for low-heat cooking, Asian cooking, and anything in between. Stainless steel baffle filters will trap grease and dirt as unwanted contaminants travel outside your kitchen. They are dishwasher-safe too, which makes cleaning easy.
The PLFL range hood insert also features two Halogen lights for great coverage of your range. Next to the lights is the control panel, a user-friendly digital display – and it's concealed under the hood too, hidden from your guests.
For more product information, click on the link below:
https://www.prolinerangehoods.com/catalogsearch/result/?q=plfl%20insert
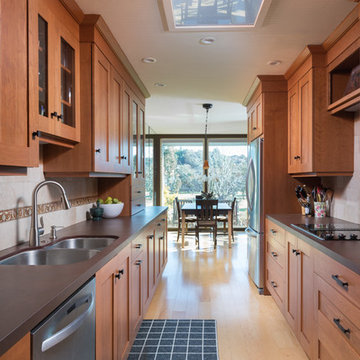
Transitional galley eat-in kitchen in San Francisco with a double-bowl sink, shaker cabinets, multi-coloured splashback, light hardwood floors, no island, beige floor, brown benchtop and medium wood cabinets.
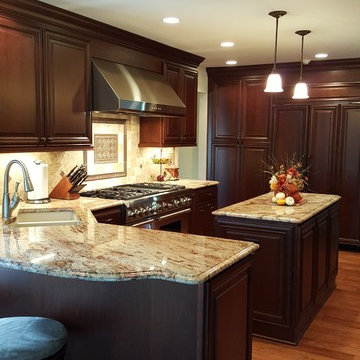
Mid-sized traditional l-shaped separate kitchen in Other with a double-bowl sink, raised-panel cabinets, dark wood cabinets, granite benchtops, beige splashback, stone tile splashback, panelled appliances, medium hardwood floors, with island, brown floor and brown benchtop.
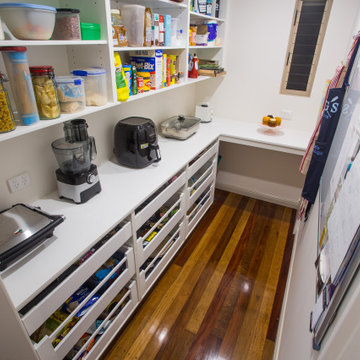
This impressive kitchen has smooth sleek cupboards with a jaw dropping back lit 100mm thick Quartzite Rose island bench great for entertaining and the light can be adjusted and Caesarstone Snow bench on cooktop side with lots of natural light coming into the room.
This family kitchen features European appliances and ample storage in the kitchen with a separate butler's pantry with ample shelving and storage.
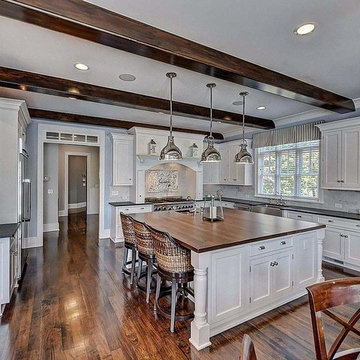
Large traditional open plan kitchen in DC Metro with a double-bowl sink, shaker cabinets, white cabinets, wood benchtops, white splashback, ceramic splashback, medium hardwood floors, with island, brown floor and brown benchtop.
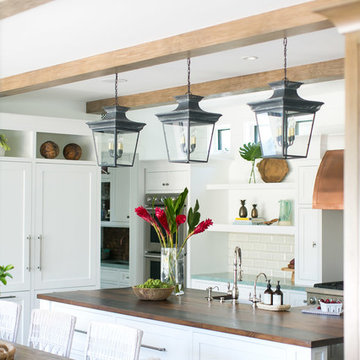
Interior Design: Blackband Design
Build: Patterson Custom Homes
Architecture: Andrade Architects
Photography: Ryan Garvin
Design ideas for a large tropical u-shaped eat-in kitchen in Orange County with a double-bowl sink, shaker cabinets, white cabinets, wood benchtops, white splashback, subway tile splashback, stainless steel appliances, medium hardwood floors, with island, brown floor and brown benchtop.
Design ideas for a large tropical u-shaped eat-in kitchen in Orange County with a double-bowl sink, shaker cabinets, white cabinets, wood benchtops, white splashback, subway tile splashback, stainless steel appliances, medium hardwood floors, with island, brown floor and brown benchtop.

Современный ремонт двухкомнатной квартиры 52 м2
Inspiration for a mid-sized contemporary u-shaped eat-in kitchen in Moscow with a double-bowl sink, flat-panel cabinets, light wood cabinets, granite benchtops, brown splashback, granite splashback, panelled appliances, ceramic floors, no island, beige floor and brown benchtop.
Inspiration for a mid-sized contemporary u-shaped eat-in kitchen in Moscow with a double-bowl sink, flat-panel cabinets, light wood cabinets, granite benchtops, brown splashback, granite splashback, panelled appliances, ceramic floors, no island, beige floor and brown benchtop.
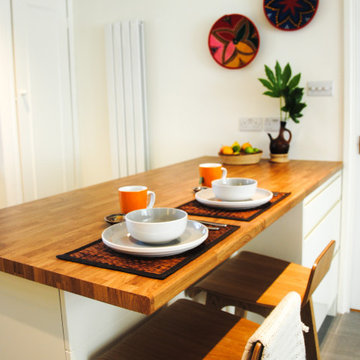
A neutral pallet is maintained throughout with sudden pops of colour brought by handmade pieces hung on the wall.
Inspiration for a small contemporary l-shaped eat-in kitchen in London with a double-bowl sink, flat-panel cabinets, beige cabinets, laminate benchtops, multi-coloured splashback, subway tile splashback, stainless steel appliances, porcelain floors, a peninsula, grey floor and brown benchtop.
Inspiration for a small contemporary l-shaped eat-in kitchen in London with a double-bowl sink, flat-panel cabinets, beige cabinets, laminate benchtops, multi-coloured splashback, subway tile splashback, stainless steel appliances, porcelain floors, a peninsula, grey floor and brown benchtop.
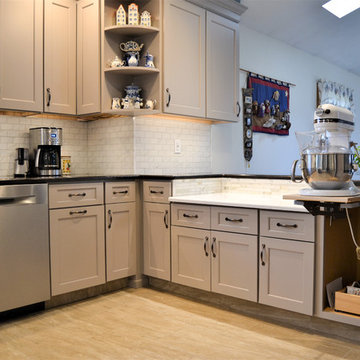
This kitchen is a baker's lovers kitchen. Designed with cashmere colored crest wood highland panel cabinets, and complemented with a cherry shell gray island. Porcelain tile floor. A baking center with a mixer lift and spotlight for better lighting. Dark counter top with a light island.
Learn more about us and how we get the job done at http://ckbi.biz/index.php/our-process/
Kitchen with a Double-bowl Sink and Brown Benchtop Design Ideas
2