Kitchen with a Double-bowl Sink and Concrete Benchtops Design Ideas
Refine by:
Budget
Sort by:Popular Today
101 - 120 of 1,160 photos
Item 1 of 3
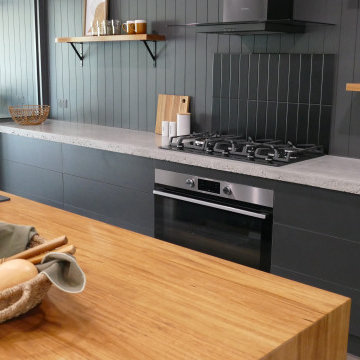
Inspiration for a large industrial galley kitchen in Other with a double-bowl sink, black cabinets, concrete benchtops, black splashback, black appliances, with island and grey benchtop.
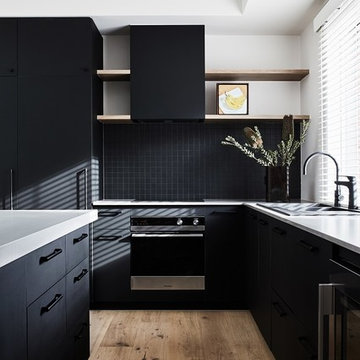
Stunning Industrial black Kitchen featuring Castella Terrace Handle in Matte Black, project designed by Red Door Project, Melbourne and photgraphed by James Geer Photography
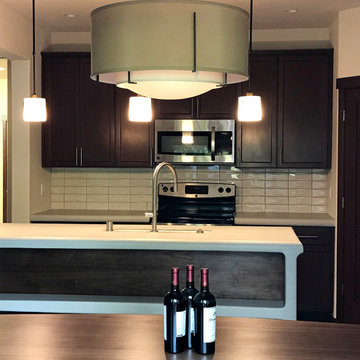
The end result provides for a comfortable use and lifestyle, and here we are looking in from the outside, flowing from the kitchen, to the dining room, to the deck:) Custom Concrete / Contemporary Craftsman, Kitchen, Seattle, WA. Photography by Chris Gromek and Paula McHugh
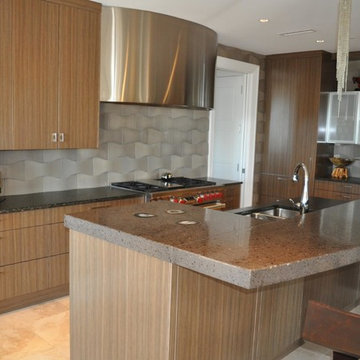
This is an example of a large u-shaped eat-in kitchen in Atlanta with a double-bowl sink, light wood cabinets, concrete benchtops, metallic splashback, metal splashback, stainless steel appliances, ceramic floors and with island.
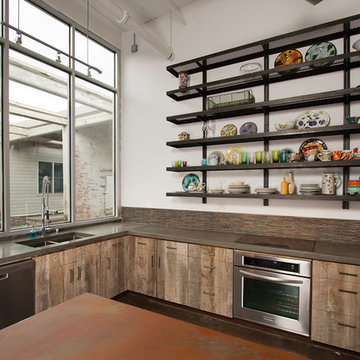
Architect: Kelin Perry, Atlanta, GA;
Ann Packwood Photography
Large eclectic l-shaped kitchen in Atlanta with a double-bowl sink, flat-panel cabinets, distressed cabinets, concrete benchtops, multi-coloured splashback, stainless steel appliances and with island.
Large eclectic l-shaped kitchen in Atlanta with a double-bowl sink, flat-panel cabinets, distressed cabinets, concrete benchtops, multi-coloured splashback, stainless steel appliances and with island.
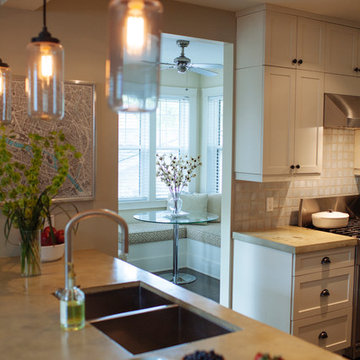
Our crescentwood project started with the need for more space in the kitchen. Two interior walls were removed and 250sq' was added to create a south facing breakfast nook and back entrance. In keeping with the character of the home and the families contemporary lifestyle, we chose shaker style cabinets, deep undermount sink, modern faucet, concrete countertops and aged hardware for a beautifully mixed nod to past and present design.
Photo Credit: 26projects.com
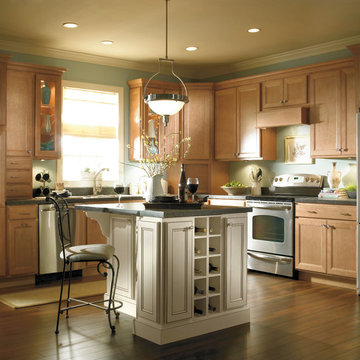
Homecrest
Design ideas for a mid-sized traditional l-shaped eat-in kitchen in Albuquerque with recessed-panel cabinets, light wood cabinets, concrete benchtops, stainless steel appliances, dark hardwood floors, with island and a double-bowl sink.
Design ideas for a mid-sized traditional l-shaped eat-in kitchen in Albuquerque with recessed-panel cabinets, light wood cabinets, concrete benchtops, stainless steel appliances, dark hardwood floors, with island and a double-bowl sink.
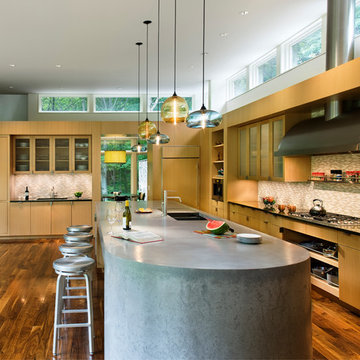
Kitchen. Custom beach cabinetry, 15 foot long cast-in-place concrete island with custom stainless steel sink.
Photo Credit: David Sundberg, Esto Photographics
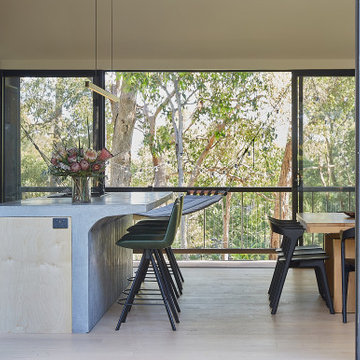
A modern Australian design with finishes that change over time. Connecting the bushland to the home with colour and texture.
This is an example of a large contemporary galley open plan kitchen in Perth with a double-bowl sink, flat-panel cabinets, light wood cabinets, concrete benchtops, white splashback, porcelain splashback, black appliances, light hardwood floors, with island, beige floor, grey benchtop and vaulted.
This is an example of a large contemporary galley open plan kitchen in Perth with a double-bowl sink, flat-panel cabinets, light wood cabinets, concrete benchtops, white splashback, porcelain splashback, black appliances, light hardwood floors, with island, beige floor, grey benchtop and vaulted.
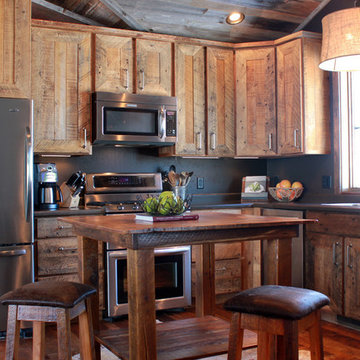
Natalie Jonas
Mid-sized country u-shaped eat-in kitchen in Other with a double-bowl sink, recessed-panel cabinets, distressed cabinets, concrete benchtops, stainless steel appliances, medium hardwood floors and with island.
Mid-sized country u-shaped eat-in kitchen in Other with a double-bowl sink, recessed-panel cabinets, distressed cabinets, concrete benchtops, stainless steel appliances, medium hardwood floors and with island.
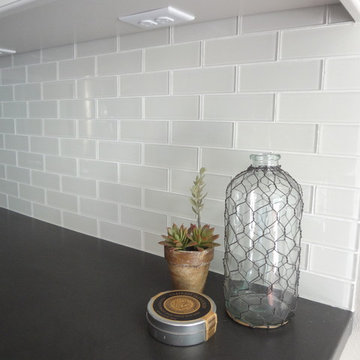
Builder/Remodeler: Mike Riddle Construction, LLC- Mike Riddle....Materials provided by: Cherry City Interiors & Design....Interior Design by: Shelli Dierck....Photographs by: Shelli Dierck
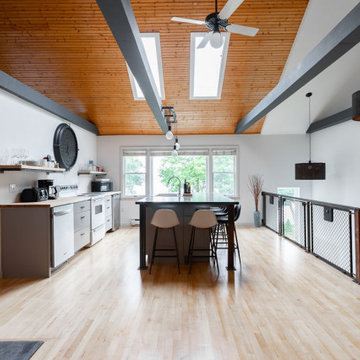
Creating an open space for entertaining in the garage apartment was a must for family visiting or guests renting the loft.
The kitchen is open plan with the lounge and stairs, the custom industrial elements including the railing, island unit legs, light fixtures and shelf supports are all custom design and make.
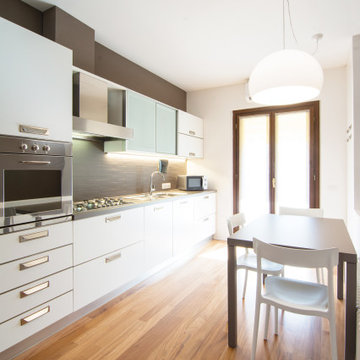
La vecchia cucina ereditata dalla vecchia proprietaria era ancora in ottimo stato e abbiamo semplicemente verniciato il paraschizzi e il piano con lo stesso colore delle pareti tortora: con pochissimo investimento abbiamo mantenuto tutto rimandando ancora di qualche anno la sostituzione della cucina che al momento era solo tenuta un po' male...
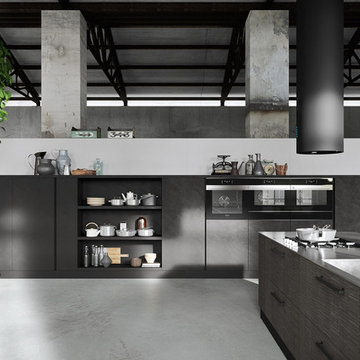
Photo of a large modern l-shaped open plan kitchen in Austin with a double-bowl sink, flat-panel cabinets, concrete benchtops, black splashback, cement tile splashback, panelled appliances, light hardwood floors, with island, brown floor and black benchtop.
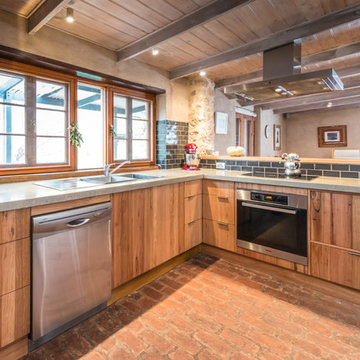
Lydon Stacy
This is an example of a mid-sized country l-shaped eat-in kitchen in Adelaide with a double-bowl sink, flat-panel cabinets, medium wood cabinets, concrete benchtops, black splashback, subway tile splashback, stainless steel appliances, brick floors and with island.
This is an example of a mid-sized country l-shaped eat-in kitchen in Adelaide with a double-bowl sink, flat-panel cabinets, medium wood cabinets, concrete benchtops, black splashback, subway tile splashback, stainless steel appliances, brick floors and with island.
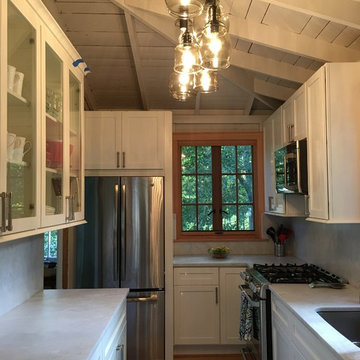
Design ideas for a small country u-shaped separate kitchen in New York with a double-bowl sink, recessed-panel cabinets, white cabinets, concrete benchtops, grey splashback, cement tile splashback, stainless steel appliances, medium hardwood floors and no island.
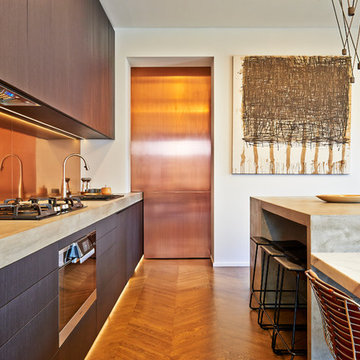
Photo of a mid-sized industrial single-wall kitchen in Adelaide with a double-bowl sink, flat-panel cabinets, dark wood cabinets, concrete benchtops, metallic splashback, metal splashback, medium hardwood floors and with island.

Photo of a small asian single-wall eat-in kitchen in Orange County with a double-bowl sink, beaded inset cabinets, grey cabinets, concrete benchtops, grey splashback, glass tile splashback, white appliances, marble floors, with island, white floor, white benchtop and coffered.
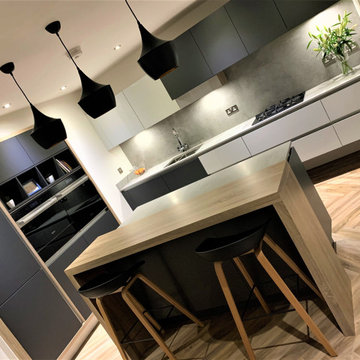
Our latest project within a new build property located in County Durham, is an adaption of the existing layout using furniture materials inspired by Scandinavian design complimented with Karndean Designflooring Weathered Elm and Neolith New York-New York concrete effect Sintered Stone work-surfaces. A modest size island provides additional prep space, occasional dining and increased storage.
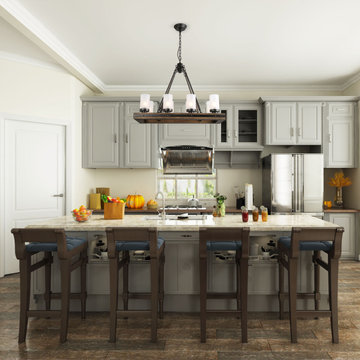
LALUZ Home offers more than just distinctively beautiful home products. We've also backed each style with award-winning craftsmanship, unparalleled quality
and superior service. We believe that the products you choose from LALUZ Home should exceed functionality and transform your spaces into stunning, inspiring settings.
Kitchen with a Double-bowl Sink and Concrete Benchtops Design Ideas
6