Kitchen with a Double-bowl Sink and Flat-panel Cabinets Design Ideas
Refine by:
Budget
Sort by:Popular Today
21 - 40 of 33,664 photos
Item 1 of 3
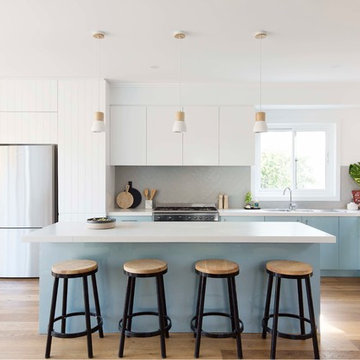
Simon Whitbread
This is an example of a beach style l-shaped kitchen in Sydney with a double-bowl sink, flat-panel cabinets, blue cabinets, grey splashback, stainless steel appliances, medium hardwood floors, with island and brown floor.
This is an example of a beach style l-shaped kitchen in Sydney with a double-bowl sink, flat-panel cabinets, blue cabinets, grey splashback, stainless steel appliances, medium hardwood floors, with island and brown floor.
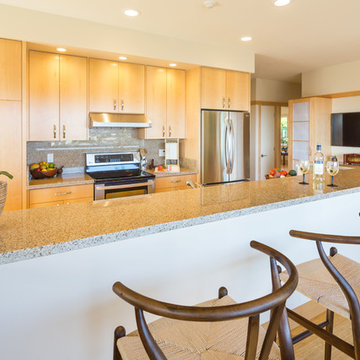
Brad Peebles
Photo of a small asian galley eat-in kitchen in Hawaii with a double-bowl sink, flat-panel cabinets, light wood cabinets, granite benchtops, multi-coloured splashback, stainless steel appliances, bamboo floors and with island.
Photo of a small asian galley eat-in kitchen in Hawaii with a double-bowl sink, flat-panel cabinets, light wood cabinets, granite benchtops, multi-coloured splashback, stainless steel appliances, bamboo floors and with island.
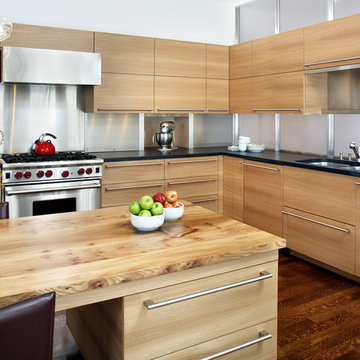
Inspiration for a contemporary kitchen in Boston with wood benchtops, stainless steel appliances, a double-bowl sink, flat-panel cabinets, light wood cabinets, metal splashback and metallic splashback.

Design ideas for a large industrial galley open plan kitchen in Auckland with a double-bowl sink, flat-panel cabinets, grey cabinets, quartz benchtops, grey splashback, black appliances, light hardwood floors, with island, brown floor and grey benchtop.

This is an example of a mid-sized asian galley open plan kitchen in Los Angeles with a double-bowl sink, flat-panel cabinets, black cabinets, granite benchtops, stainless steel appliances, light hardwood floors, brown floor and multi-coloured benchtop.
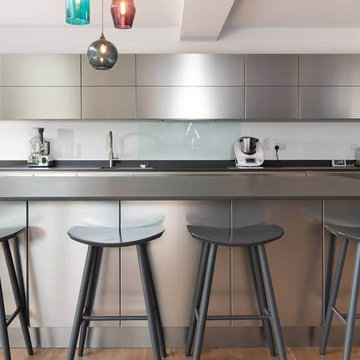
This stunning modern kitchen on Sandridgebury Lane, St Albans is the perfect example of form meeting function. The client wanted an ultra-modern kitchen that would be able to accommodate their large family and their love of entertaining. They wanted an almost commercial and industrial feel to the space, and they definitely achieved that goal with this striking scheme.
The sleek lines and monochromatic palette create a chic and elegant aesthetic, while the brushed steel surfaces and high-end appliances give the space a contemporary feel. We used a combination of brushed steel reproduction and lacquered laminate for the cabinets and a Dekton Domoos in matt graphite.
The luxury appliances are from Siemens, Blanco, and Quooker, and they were chosen for their quality and ability to meet a busy family's demands. This kitchen is truly a work of art and is sure to be the centre of many happy memories for years to come.

The juxtaposition of soft texture and feminine details against hard metal and concrete finishes. Elements of floral wallpaper, paper lanterns, and abstract art blend together to create a sense of warmth. Soaring ceilings are anchored by thoughtfully curated and well placed furniture pieces. The perfect home for two.

A grade II listed Georgian property in Pembrokeshire with a contemporary and colourful interior.
Mid-sized contemporary galley eat-in kitchen in Other with a double-bowl sink, flat-panel cabinets, blue cabinets, solid surface benchtops, green splashback, ceramic splashback, stainless steel appliances, porcelain floors, with island, white floor and multi-coloured benchtop.
Mid-sized contemporary galley eat-in kitchen in Other with a double-bowl sink, flat-panel cabinets, blue cabinets, solid surface benchtops, green splashback, ceramic splashback, stainless steel appliances, porcelain floors, with island, white floor and multi-coloured benchtop.

Liadesign
This is an example of a small contemporary galley separate kitchen in Milan with a double-bowl sink, flat-panel cabinets, blue cabinets, quartz benchtops, white splashback, engineered quartz splashback, stainless steel appliances, cement tiles, no island, green floor, white benchtop and recessed.
This is an example of a small contemporary galley separate kitchen in Milan with a double-bowl sink, flat-panel cabinets, blue cabinets, quartz benchtops, white splashback, engineered quartz splashback, stainless steel appliances, cement tiles, no island, green floor, white benchtop and recessed.
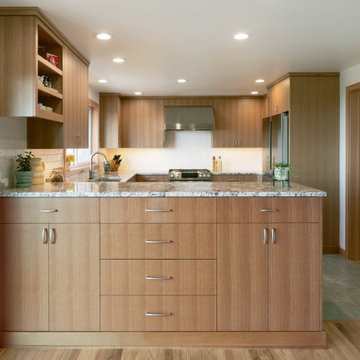
Enlarged kitchen by removing a wall, back door & window, creating a U-shaped kitchen. Open site lines into Dining & Living room now.
This is an example of a mid-sized midcentury u-shaped eat-in kitchen in Seattle with a double-bowl sink, flat-panel cabinets, light wood cabinets, granite benchtops, white splashback, ceramic splashback, stainless steel appliances, porcelain floors, a peninsula, grey floor and multi-coloured benchtop.
This is an example of a mid-sized midcentury u-shaped eat-in kitchen in Seattle with a double-bowl sink, flat-panel cabinets, light wood cabinets, granite benchtops, white splashback, ceramic splashback, stainless steel appliances, porcelain floors, a peninsula, grey floor and multi-coloured benchtop.
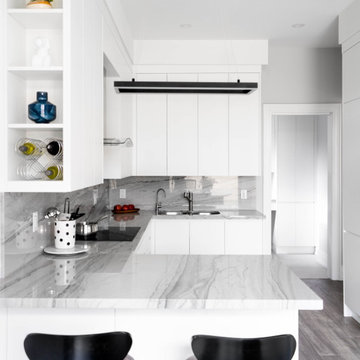
Photo of a mid-sized modern l-shaped eat-in kitchen in Toronto with a double-bowl sink, flat-panel cabinets, white cabinets, grey splashback, stainless steel appliances, a peninsula, grey floor, grey benchtop, marble benchtops, stone slab splashback and light hardwood floors.
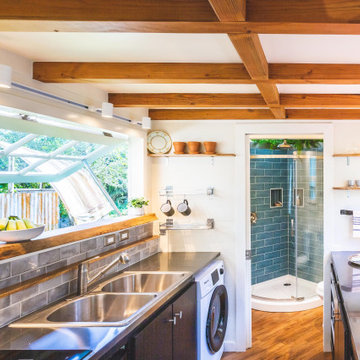
This coastal, contemporary Tiny Home features a warm yet industrial style kitchen with stainless steel counters and husky tool drawers with black cabinets. the silver metal counters are complimented by grey subway tiling as a backsplash against the warmth of the locally sourced curly mango wood windowsill ledge. I mango wood windowsill also acts as a pass-through window to an outdoor bar and seating area on the deck. Entertaining guests right from the kitchen essentially makes this a wet-bar. LED track lighting adds the right amount of accent lighting and brightness to the area. The window is actually a french door that is mirrored on the opposite side of the kitchen. This kitchen has 7-foot long stainless steel counters on either end. There are stainless steel outlet covers to match the industrial look. There are stained exposed beams adding a cozy and stylish feeling to the room. To the back end of the kitchen is a frosted glass pocket door leading to the bathroom. All shelving is made of Hawaiian locally sourced curly mango wood. A stainless steel fridge matches the rest of the style and is built-in to the staircase of this tiny home. Dish drying racks are hung on the wall to conserve space and reduce clutter.
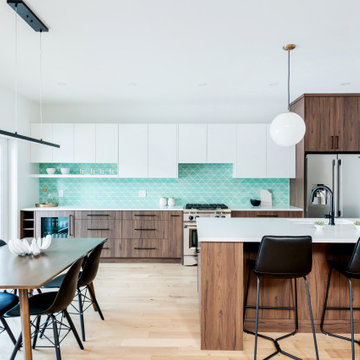
Inspiration for a mid-sized contemporary galley eat-in kitchen in Other with a double-bowl sink, flat-panel cabinets, white cabinets, quartz benchtops, green splashback, stainless steel appliances, light hardwood floors, a peninsula, brown floor and white benchtop.
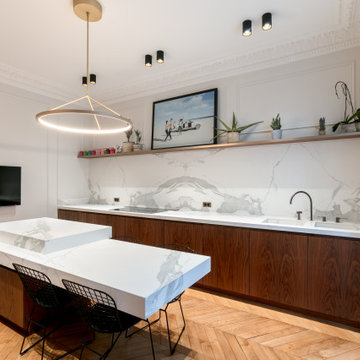
Inspiration for a contemporary galley kitchen in Paris with a double-bowl sink, flat-panel cabinets, dark wood cabinets, white splashback, stone slab splashback, medium hardwood floors, with island, brown floor and white benchtop.

Inspiration for a large modern l-shaped open plan kitchen in Austin with a double-bowl sink, flat-panel cabinets, concrete benchtops, black splashback, cement tile splashback, panelled appliances, light hardwood floors, with island, brown floor and black benchtop.
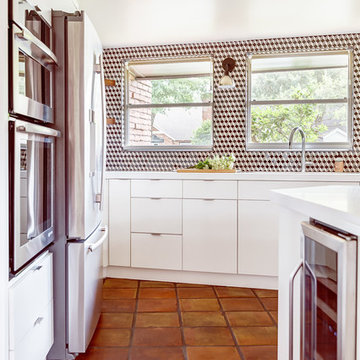
Midcentury modern kitchen with white kitchen cabinets, solid surface countertops, and tile backsplash. Open shelving is used throughout. The wet bar design includes teal grasscloth. The floors are the original 1950's Saltillo tile. A flush mount vent hood has been used to not obstruct the view.
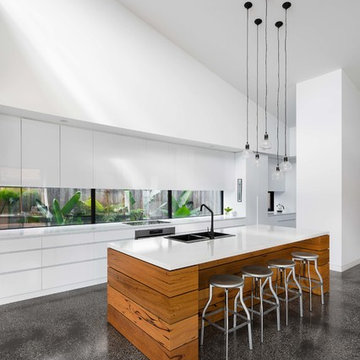
Kitchen and living space with high ceiling and pitched roof.
Design ideas for a mid-sized contemporary galley kitchen in Melbourne with flat-panel cabinets, white cabinets, marble benchtops, white splashback, concrete floors, with island, grey floor, white benchtop, a double-bowl sink, window splashback and stainless steel appliances.
Design ideas for a mid-sized contemporary galley kitchen in Melbourne with flat-panel cabinets, white cabinets, marble benchtops, white splashback, concrete floors, with island, grey floor, white benchtop, a double-bowl sink, window splashback and stainless steel appliances.
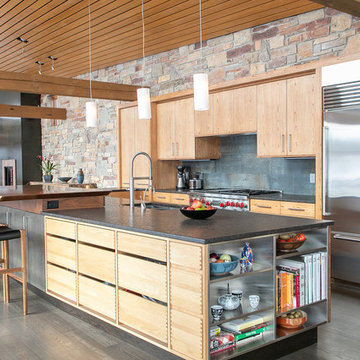
Designer: Paul Dybdahl
Photographer: Shanna Wolf
Designer’s Note: One of the main project goals was to develop a kitchen space that complimented the homes quality while blending elements of the new kitchen space with the homes eclectic materials.
Japanese Ash veneers were chosen for the main body of the kitchen for it's quite linear appeals. Quarter Sawn White Oak, in a natural finish, was chosen for the island to compliment the dark finished Quarter Sawn Oak floor that runs throughout this home.
The west end of the island, under the Walnut top, is a metal finished wood. This was to speak to the metal wrapped fireplace on the west end of the space.
A massive Walnut Log was sourced to create the 2.5" thick 72" long and 45" wide (at widest end) living edge top for an elevated seating area at the island. This was created from two pieces of solid Walnut, sliced and joined in a book-match configuration.
The homeowner loves the new space!!
Cabinets: Premier Custom-Built
Countertops: Leathered Granite The Granite Shop of Madison
Location: Vermont Township, Mt. Horeb, WI
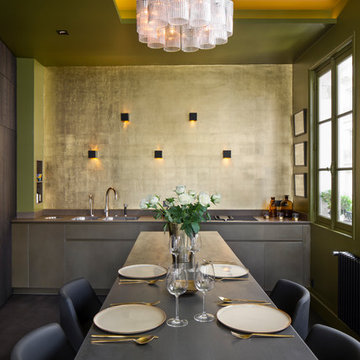
Cube en chêne carbone pour intégration des réfrigérateurs, fours, lave vaisselle en hauteur et rangement salon/ dressing entrée.
Ilot en céramique métal.
Linéaire en métal laqué.
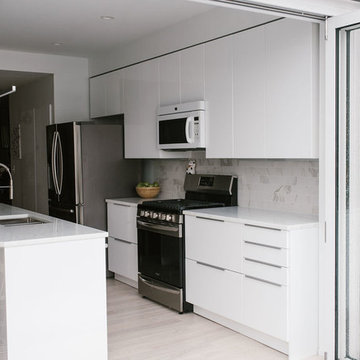
Photography by Coral Dove
Design ideas for a small modern single-wall eat-in kitchen in Baltimore with a double-bowl sink, flat-panel cabinets, white cabinets, marble benchtops, white splashback, marble splashback, stainless steel appliances, light hardwood floors, with island, beige floor and white benchtop.
Design ideas for a small modern single-wall eat-in kitchen in Baltimore with a double-bowl sink, flat-panel cabinets, white cabinets, marble benchtops, white splashback, marble splashback, stainless steel appliances, light hardwood floors, with island, beige floor and white benchtop.
Kitchen with a Double-bowl Sink and Flat-panel Cabinets Design Ideas
2