Kitchen with a Double-bowl Sink and Glass Sheet Splashback Design Ideas
Refine by:
Budget
Sort by:Popular Today
61 - 80 of 6,602 photos
Item 1 of 3
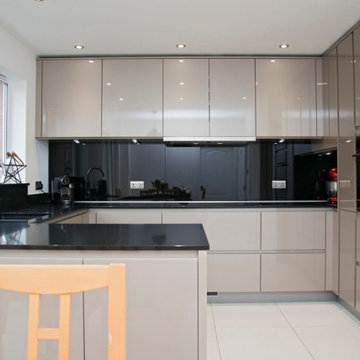
Our latest kitchen project is located in the seaside town of Wemyss Bay. Our clients came to us wanting to update their kitchen and make it more modern while incorporating a dining area.
We made sure to utilise every storage space available using Pronorm Y-line cabinetry in Gloss Cubanite. Its sleek handleless beige doors with a high-gloss finish create an elegant, modern look that is perfect for this kitchen. We complemented this with Nero Granite worktops made of speckled dark grey material.
The black glass backsplash was the perfect finishing touch to add more contrast and drama. The appliances are from Siemens, including a black oven that perfectly matches the black glass backsplash.
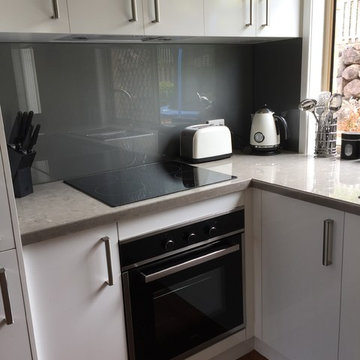
Small modern u-shaped separate kitchen in Brisbane with a double-bowl sink, white cabinets, laminate benchtops, grey splashback, glass sheet splashback, black appliances, dark hardwood floors, a peninsula and brown floor.
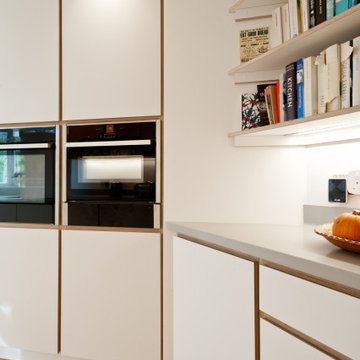
This kitchen was made for a new space in a renovation project in Tunbridge Wells. The kitchen is long with an angular wall at one end, so the design had to use the space well.
We built an angular cupboard to fit perfectly in the alcove with book shelves above in order to utilise the space in the most efficient way.
The white colour keeps a contemporary feel whilst enhancing the plywood details around the doors and a lovely contrast is created with the use of bold yellow for the wall units.
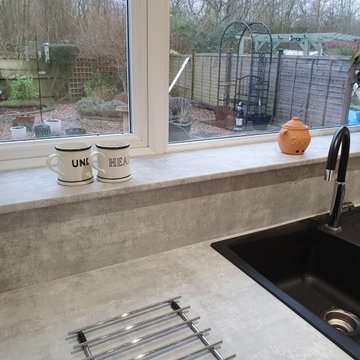
Range: Remo Gloss
Colour: White
Worktops: Laminate 20mm
Mid-sized modern l-shaped separate kitchen in West Midlands with a double-bowl sink, flat-panel cabinets, white cabinets, laminate benchtops, blue splashback, glass sheet splashback, black appliances, laminate floors, no island, brown floor and grey benchtop.
Mid-sized modern l-shaped separate kitchen in West Midlands with a double-bowl sink, flat-panel cabinets, white cabinets, laminate benchtops, blue splashback, glass sheet splashback, black appliances, laminate floors, no island, brown floor and grey benchtop.
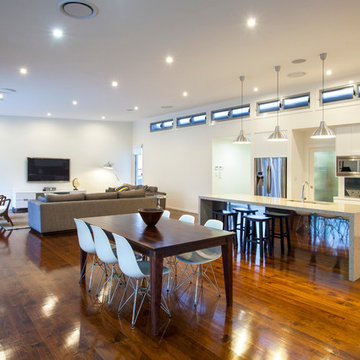
Kitchen design by Interior Solutions Brisbane
Photo of a mid-sized contemporary l-shaped open plan kitchen in Brisbane with a double-bowl sink, white cabinets, solid surface benchtops, metallic splashback, glass sheet splashback, stainless steel appliances, medium hardwood floors and with island.
Photo of a mid-sized contemporary l-shaped open plan kitchen in Brisbane with a double-bowl sink, white cabinets, solid surface benchtops, metallic splashback, glass sheet splashback, stainless steel appliances, medium hardwood floors and with island.
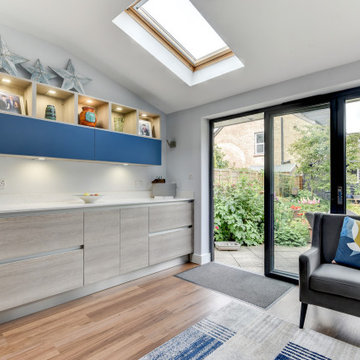
The Brief
This Shoreham-by-Sea client sought a kitchen improvement to make the most of a sunny extension space. As part of the project new flooring was also required, which was to run from the front porch of the property to the rear bi-fold doors.
A theme with a nod to this client’s seaside location was favoured, as well as a design that maximised storage space. An island was also a key desirable of this project brief.
Design Elements
A combination of Tyrolean Blue and Oak furniture have been utilised, creating the coastal theme that this client favoured. These finishes are from British supplier Mereway, and have been used in their handleless option.
The layout groups most of the functional kitchen areas together, with the extension part of the kitchen equipped with plenty of storage and an area to store decorative items.
Aron has incorporated an island space as this client required. It’s a thin island purposefully, ensuring there is plenty of space for the clients dining area.
Special Inclusions
As part of the project, this client sought to improve their appliance functionality. Incorporating Neff models for an integrated fridge-freezer, integrated washing machine, single oven and a combination microwave.
A BORA X Pure is placed upon the island and combines an 83cm induction surface with a powerful built-in extraction system. The X Pure venting hob is equipped with two oversized cooking zones, which can fit several pots and pans, or can even be used with the BORA grill pan.
Additionally, a 30cm wine cabinet has been built into furniture at the extension area of the kitchen. This is a new Neff model that can cool up to twenty-one standard wine bottles.
Above the sink area a Quooker 100°C boiling water tap can also be spotted. This is their famous Flex model, which is equipped with a pull-out nozzle, and is shown in the stainless-steel finish.
Project Highlight
The extension area of the project is a fantastic highlight. It provides plenty of storage as the client required, but also doubles as an area to store decorative items.
In the extension area designer Aron has made great use of lighting options, integrating spotlights into each storage cubbyhole, as well as beneath wall units in this area and throughout the kitchen.
The End Result
This project achieves all the elements of the brief, incorporating a coastal theme, plenty of storage space, an island area, and a new array of high-tech appliances. Thanks to our complete installation option this client also undertook a complete flooring improvement, as well as a full plastering of all downstairs ceilings.
If you are seeking to make a similar transformation to your kitchen, arranging a free appointment with one of our expert designers may be the best place to start. Request a callback or arrange a free design consultation today.
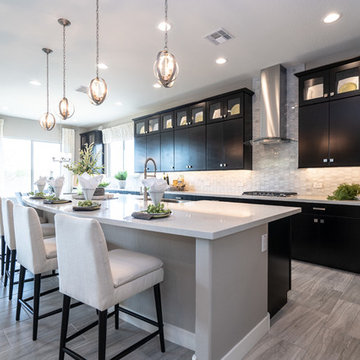
Photo of a large contemporary l-shaped eat-in kitchen in Phoenix with a double-bowl sink, flat-panel cabinets, black cabinets, marble benchtops, grey splashback, glass sheet splashback, stainless steel appliances, ceramic floors, with island, grey floor and white benchtop.
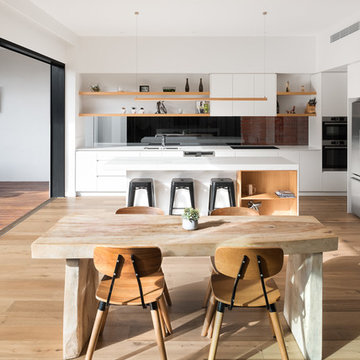
Peter Squires
Contemporary eat-in kitchen in Melbourne with a double-bowl sink, flat-panel cabinets, white cabinets, black splashback, glass sheet splashback, stainless steel appliances, light hardwood floors, with island and beige floor.
Contemporary eat-in kitchen in Melbourne with a double-bowl sink, flat-panel cabinets, white cabinets, black splashback, glass sheet splashback, stainless steel appliances, light hardwood floors, with island and beige floor.
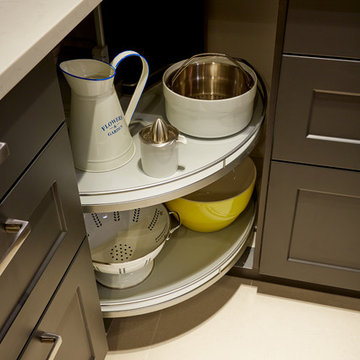
The corner under-counter unit has a carousel to provide easy access to pots, pans, dishes and bowls.
Ben Nicholson
Design ideas for a large contemporary l-shaped eat-in kitchen in Wiltshire with a double-bowl sink, recessed-panel cabinets, black cabinets, quartzite benchtops, glass sheet splashback, black appliances, porcelain floors, with island and beige floor.
Design ideas for a large contemporary l-shaped eat-in kitchen in Wiltshire with a double-bowl sink, recessed-panel cabinets, black cabinets, quartzite benchtops, glass sheet splashback, black appliances, porcelain floors, with island and beige floor.
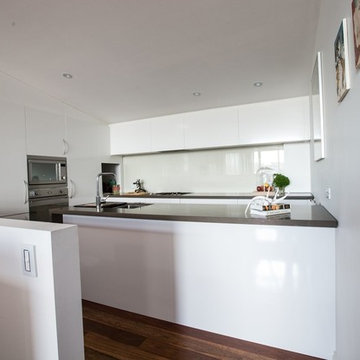
Scott Ehler
Small u-shaped kitchen pantry in Melbourne with a double-bowl sink, flat-panel cabinets, white cabinets, quartz benchtops, white splashback, glass sheet splashback, stainless steel appliances, slate floors and with island.
Small u-shaped kitchen pantry in Melbourne with a double-bowl sink, flat-panel cabinets, white cabinets, quartz benchtops, white splashback, glass sheet splashback, stainless steel appliances, slate floors and with island.
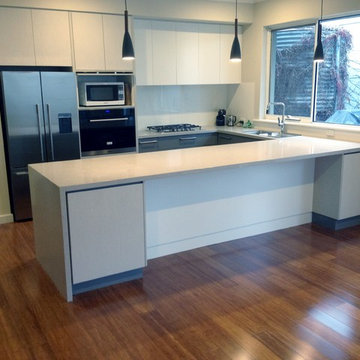
TWO TONED SATIN FINISH 2 PACK PAINTED
LAMINEX VERTICAL WOODGRAIN LAMINATE
CAESARSTONE BENCHTOPS
Photo of a mid-sized modern u-shaped eat-in kitchen in Adelaide with a double-bowl sink, flat-panel cabinets, white cabinets, quartz benchtops, white splashback, glass sheet splashback, stainless steel appliances, medium hardwood floors and no island.
Photo of a mid-sized modern u-shaped eat-in kitchen in Adelaide with a double-bowl sink, flat-panel cabinets, white cabinets, quartz benchtops, white splashback, glass sheet splashback, stainless steel appliances, medium hardwood floors and no island.
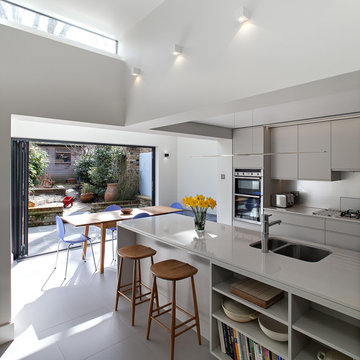
This is an example of a contemporary eat-in kitchen in London with a double-bowl sink, flat-panel cabinets, grey cabinets, white splashback, glass sheet splashback and with island.
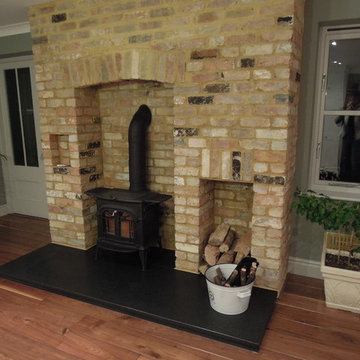
A wood stove makes for a warm and cosy space. This Vermont Castings wood stove is both top and side loading. The top loading option eliminates mess from the ash falling out when the side doors are opened and it can be loaded with more wood to burn. This wood stove is also designed for cooking on top and during winter most of the cooking is done on it. Because this property includes its own woods and has an endless supply of fire wood, this wood burning stove plays a large part in the energy efficiency of this home. This 3500 sf home has an average electric and gas bill of £30/mo each (2015)!
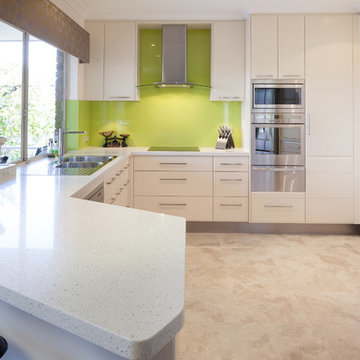
Loving the splash of colour! Soft-edge bevelled doors. Caesarstone Nougat benchtops.
Inspiration for a modern kitchen in Perth with a double-bowl sink, flat-panel cabinets, white cabinets, quartz benchtops, green splashback, glass sheet splashback, stainless steel appliances and white benchtop.
Inspiration for a modern kitchen in Perth with a double-bowl sink, flat-panel cabinets, white cabinets, quartz benchtops, green splashback, glass sheet splashback, stainless steel appliances and white benchtop.
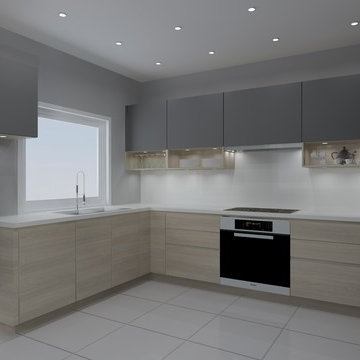
Our handless ALNO STARLINE in finishes ALNO SMARTLINE Sanremo Oak (Engineered Veneer) & ALNO FINE custom Grey (Matte Lacquer)
modo north america inc.
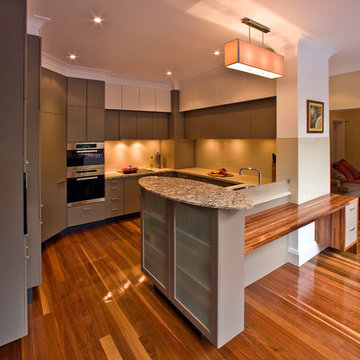
The design maximizes the available space as well. The entrance viewed from the dining into the kitchen has a higher oval bench with glass fronted cupboards underneath. This was done to ensure that the workings of the kitchen were in no way visible from the more formal area of the house.
Ben Wrigley Photohub
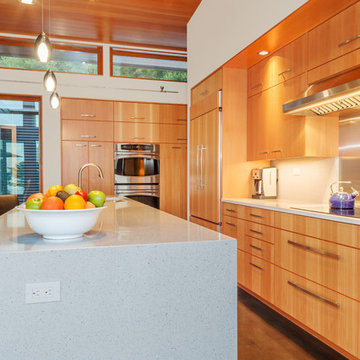
Jay Goodrich
Inspiration for a small contemporary single-wall open plan kitchen in Seattle with flat-panel cabinets, medium wood cabinets, white splashback, stainless steel appliances, a double-bowl sink, quartz benchtops, glass sheet splashback, concrete floors and with island.
Inspiration for a small contemporary single-wall open plan kitchen in Seattle with flat-panel cabinets, medium wood cabinets, white splashback, stainless steel appliances, a double-bowl sink, quartz benchtops, glass sheet splashback, concrete floors and with island.
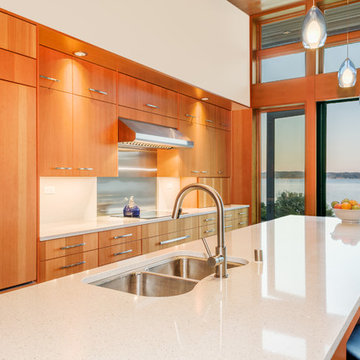
Jay Goodrich
Inspiration for a small contemporary single-wall open plan kitchen in Seattle with a double-bowl sink, flat-panel cabinets, medium wood cabinets, quartz benchtops, white splashback, glass sheet splashback, stainless steel appliances, with island and concrete floors.
Inspiration for a small contemporary single-wall open plan kitchen in Seattle with a double-bowl sink, flat-panel cabinets, medium wood cabinets, quartz benchtops, white splashback, glass sheet splashback, stainless steel appliances, with island and concrete floors.
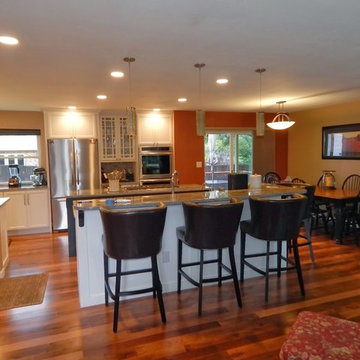
This 1800 square foot home was built in the 1960's. It is a standard tri-level.
Kreative Kitchens & Baths eliminated the kitchen walls and opened up the space to create a modern great room and kitchen area. Cabinets are Star Mark brand Painted Maple with Smokey Mountain Granite.
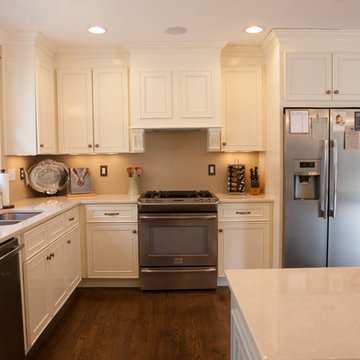
This is an example of a mid-sized traditional l-shaped open plan kitchen in Nashville with a double-bowl sink, beaded inset cabinets, white cabinets, quartz benchtops, stainless steel appliances, dark hardwood floors, with island, beige splashback and glass sheet splashback.
Kitchen with a Double-bowl Sink and Glass Sheet Splashback Design Ideas
4