Kitchen with a Double-bowl Sink and Glass Sheet Splashback Design Ideas
Refine by:
Budget
Sort by:Popular Today
241 - 260 of 6,605 photos
Item 1 of 3
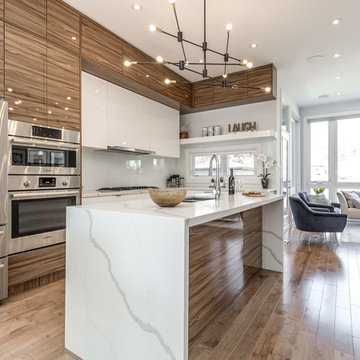
Contemporary l-shaped open plan kitchen in Toronto with a double-bowl sink, flat-panel cabinets, medium wood cabinets, white splashback, glass sheet splashback, stainless steel appliances, medium hardwood floors, with island and white benchtop.
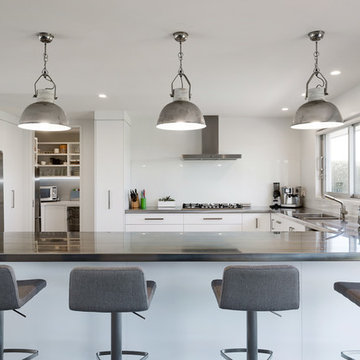
Above the ‘peninsula’ are three large, industrial-style, steel lights that complement the stainless steel benchtops below perfectly.
- by Mastercraft Kitchens Tauranga
Photography by Jamie Cobel
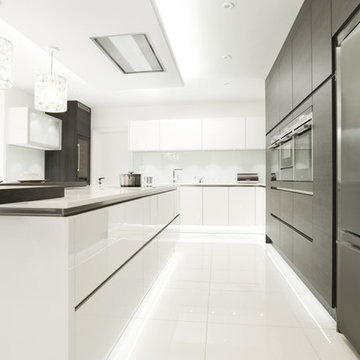
Brief:
Our client requested a family friendly space that also could also be used for entertaining whilst making most of the natural light provided by the floor to ceiling windows leading out to the garden.
Collection:
Urban Theme Terra Oak and White gloss handle-less units with 24mm Glacier white Corian work surface.
Solution:
The clean lines of the white gloss handle-less kitchen creates the light while the Terra Oak tall units give a softer ambience and add contrast to the space.
The real star of the show is the unique integrated work surface and table top. By juxtaposing these two finishes on the kitchen island we have added warmth to quite an imposing kitchen island and defined the two areas in a creative way.
Plenty of storage, including a wine chiller and 3 door fridge/freezer ensure the family are well provided for!
Our client said:
"Extremely pleased with how stress-free the whole process was from planning to fitting"
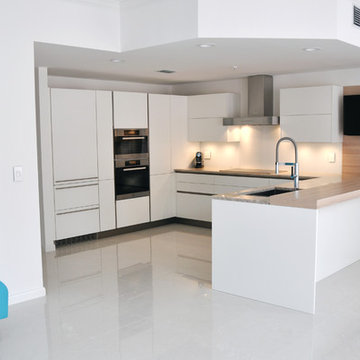
Call us for enquiry: (561) 654-3653
This beautiful, streamlined design broke open the space towards the dining area, that was completely blocked off before by a traditional half- walled island, that did not allow a structured communication or work in the kitchen.
The new layout as a U-shape with a generous breakfast bar generates a vivid contrast in core ash, that repeats the houses wooden staircase and brings warmth and comfort to compliment the quarzite countertops.
The european appliances from Miele are all fully integrated and flush installed to go harmonically with the minimalistic cabinetry. A 30" refrigerator from Liebherr shows the perfect integration with matching door panels, and hides practical storage and food management very tastefully.
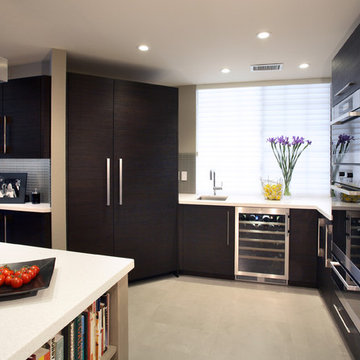
Photo of a large contemporary u-shaped separate kitchen in San Francisco with panelled appliances, a double-bowl sink, flat-panel cabinets, brown cabinets, quartz benchtops, grey splashback, glass sheet splashback, porcelain floors, with island and beige floor.
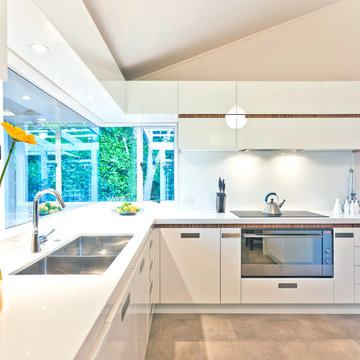
A custom kitchen featuring Mal Corboy cabinets. Designed by Mal Corboy (as are all kitchens featuring his namesake cabinets). Mal Corboy cabinets are available in North America exclusively through Mega Builders (megabuilders.com)
Mega Builders, Mal Corboy
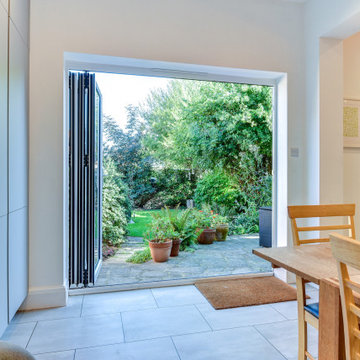
Ultramodern German Kitchen in Worthing, West Sussex
This German kitchen project in Worthing required extensive structural works to divide two rooms and create an open-plan space.
Designer Phil has created an ultramodern handleless kitchen space, complete with high-tech appliances and TV area.
The Brief
A spacious and vast open-plan kitchen was the end goal of this project, which was not an easy task considering the space was originally two rooms. Advanced structural works were required to support the rest of the property, with flooring, lighting and an exterior bi-fold door also part of the plans.
Designer Phil was tasked with envisaging a design which incorporated all this client’s requirements, whilst implementing a homely and modern kitchen theme.
Design Elements
Before fitting the kitchen, our structural team had to undertake significant works. Following the removal of a dividing wall, four steels had to be fixed in a square formation to support the property, this left a huge space for the kitchen Phil had designed for this client.
A homely, yet modern theme was preferred with a combination of Stone Grey and Slate grey matt units opted for. These two finishes are complimented by Havana oak wood accents and the handless design of the kitchen.
To meet the client’s requirements, an island, TV area and full-height corner storage feature, in addition to a wall-to-wall run which houses kitchen appliances and storage.
Special Inclusions
Special inclusions are aplenty in this kitchen.
A grid of appliances is comprised of a Neff slide & hide oven, combination oven, warming drawer, coffee centre and Caple wine cabinet. Each provide an array of useful functions for this client, and elsewhere are accompanied by a Neff induction hob, Neff telescopic extractor hood and a Quooker 100°C boiling water tap.
Designer Phil has incorporated numerous design features like a glass-ended unit on the island, cookbook storage space, feature shelving in the TV area and a raised natural wood work surface on the island.
Our structural team were also tasked with widening an exterior doorway and fitting bi-fold doors which look out to the vibrant garden.
Project Highlight
The TV area is a lovely highlight of this project.
Phil has framed this with additional storage and decorative wood effect shelving.
Nearby a full-height radiator and full-height storage provide warmth and even more storage to the kitchen space.
The End Result
The end result is a space that is unrecognisable and has been completely transformed with the expertise of our fitting team. In addition to the structural works, Karndean flooring, lighting and heating improvements have been made involving almost every facet of our installation team.
If you have similar requirements for a kitchen transformation, consult our expert designers to see how we can create your dream space, as they did for this client!
To arrange a free design appointment, visit a showroom or book an appointment now.
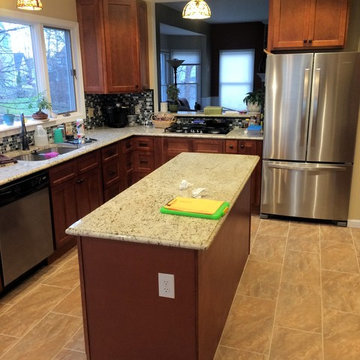
In This Kitchen Remodel we removed oak wood floors in the Kitchen, Mud/Laundry room, Dining room and installed beautiful porcelain tiles. The pass through was made larger to allow for more of an open feel. All new cabinets and granite countertops were installed and a new glass tile backsplash was installed. We installed new crown molding with and LED light in them and all new lighting elsewhere. New appliances were installed as well. We also did some wainscoting in the dining room and new crown molds.
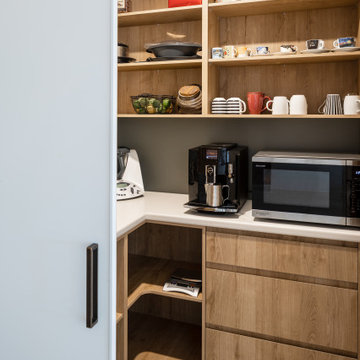
Photo of a large modern kitchen in Perth with a double-bowl sink, shaker cabinets, quartz benchtops, green splashback, glass sheet splashback, black appliances, porcelain floors and with island.
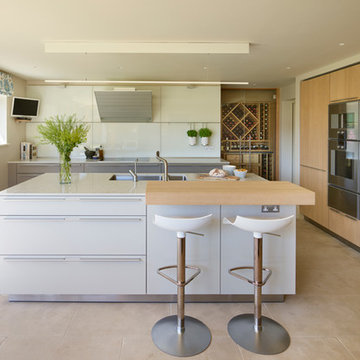
A bank of Gaggenau 400 series cooking appliances feature two ovens, warming drawers, a steam oven and a microwave.
Centred along the backwall, the iconic bulthaup b3 wedge extractor removes all unwanted odours from induction hob cooking.
Darren Chung
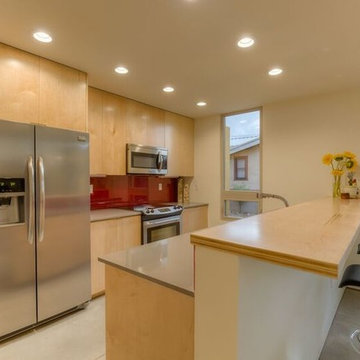
Open kitchen allows for flexible flow. Custom cabinets provide plenty of storage.
Photo of a small midcentury galley kitchen in Albuquerque with a double-bowl sink, flat-panel cabinets, light wood cabinets, quartzite benchtops, red splashback, glass sheet splashback, stainless steel appliances and concrete floors.
Photo of a small midcentury galley kitchen in Albuquerque with a double-bowl sink, flat-panel cabinets, light wood cabinets, quartzite benchtops, red splashback, glass sheet splashback, stainless steel appliances and concrete floors.
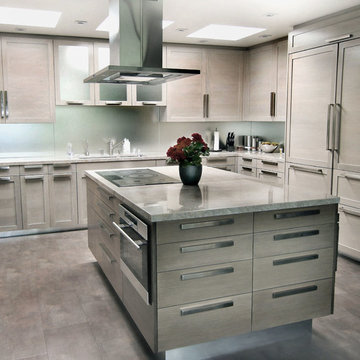
This is an example of a mid-sized modern u-shaped eat-in kitchen in Los Angeles with a double-bowl sink, shaker cabinets, beige cabinets, quartzite benchtops, metallic splashback, glass sheet splashback, panelled appliances, ceramic floors, with island and grey floor.
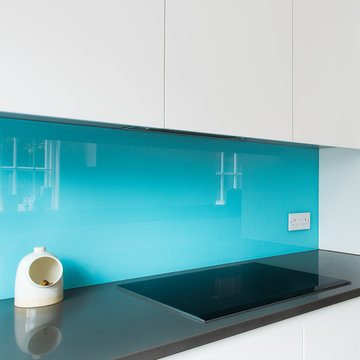
Neil Speakman
This is an example of a mid-sized modern galley eat-in kitchen in London with a double-bowl sink, flat-panel cabinets, white cabinets, solid surface benchtops, blue splashback, glass sheet splashback, stainless steel appliances, porcelain floors and no island.
This is an example of a mid-sized modern galley eat-in kitchen in London with a double-bowl sink, flat-panel cabinets, white cabinets, solid surface benchtops, blue splashback, glass sheet splashback, stainless steel appliances, porcelain floors and no island.
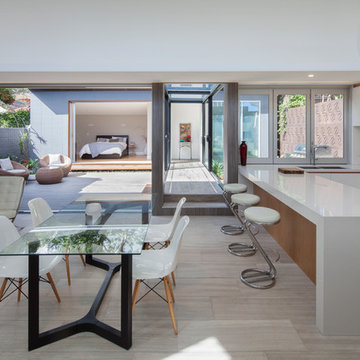
Sun lit open plan living space with a high curved ceiling to wash down light from a set of automatic louvres. Glass sliding doors hide into a wall cavity providing a fantastic indoor outdoor living space
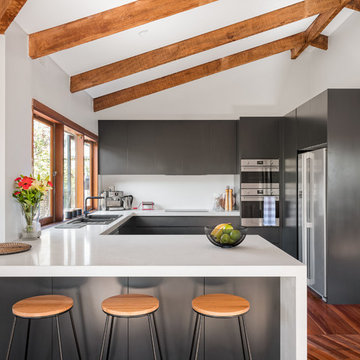
A modern and functional kitchen renovation in keeping with this beautiful character filled 1970s architecturally designed home. The new kitchen layout has meant that our clients and his family can now work in their kitchen and still feel a part of the home, with adjacent living and dining areas now seamlessly surrounding their newly renovated kitchen. The increased kitchen floor space has also created more room for movement and flow of traffic in and out of the kitchen. Photography: Urban Angles
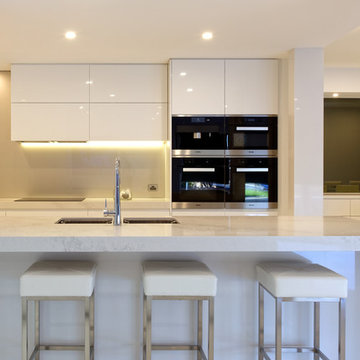
Steven Sklifas Photography
Photo of a mid-sized modern galley kitchen pantry in Melbourne with a double-bowl sink, white cabinets, quartz benchtops, white splashback, glass sheet splashback, black appliances and with island.
Photo of a mid-sized modern galley kitchen pantry in Melbourne with a double-bowl sink, white cabinets, quartz benchtops, white splashback, glass sheet splashback, black appliances and with island.
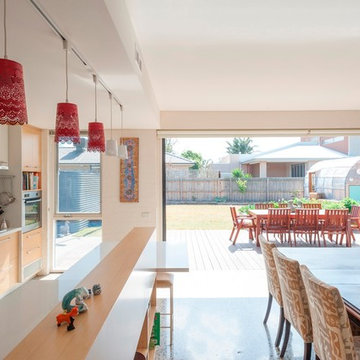
Nick Stepenson
Inspiration for a large modern galley open plan kitchen in Melbourne with a double-bowl sink, flat-panel cabinets, light wood cabinets, quartz benchtops, white splashback, glass sheet splashback, stainless steel appliances, concrete floors, with island, grey floor and white benchtop.
Inspiration for a large modern galley open plan kitchen in Melbourne with a double-bowl sink, flat-panel cabinets, light wood cabinets, quartz benchtops, white splashback, glass sheet splashback, stainless steel appliances, concrete floors, with island, grey floor and white benchtop.
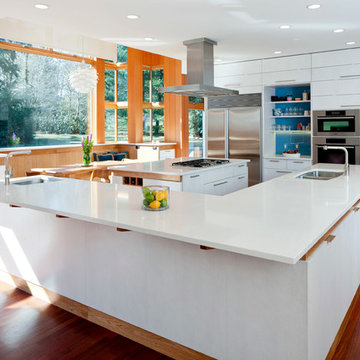
Contemporary entertaining kitchen with custom wood casework, quartz countertops and premium appliances. Built-in raised fireplace, additional storage, and art glass display niches at dining room dividing island.
Design consultant with a+sl studios architect of record
Greg Premru Photography
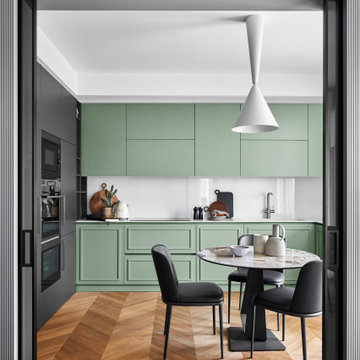
La cucina è ad L, disegnata su misura, è caratterizzata dal colore verde salvia dei mobili base e dei pensili e dal grigio scuro delle colonne. Il piano è in ceramica bianca, con paraschizzi in vetro magnetico retroilluminato. La cucina coniuga il design contemporaneo e minimale e il gusto country, che si ritrova nelle antine che rievocano le ante bugnate delle cucine tradizionali inglesi e provenzali.
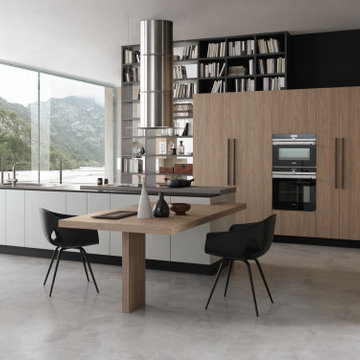
These modern, handle-less kitchens are a stunning blend of crisp white finishes and warm wood accents. Its clean lines and minimalist aesthetic are accentuated by the absence of handles, giving the space a sleek, streamlined look. The white cabinetry and surfaces create a bright, airy atmosphere, while the wooden elements inject a natural warmth, striking a perfect balance between modern sophistication and homely charm. The kitchens offer not just a stylish cooking area but a seamless, contemporary living space where functionality meets design.
Kitchen with a Double-bowl Sink and Glass Sheet Splashback Design Ideas
13