Kitchen with a Double-bowl Sink and Grey Benchtop Design Ideas
Refine by:
Budget
Sort by:Popular Today
41 - 60 of 6,938 photos
Item 1 of 3
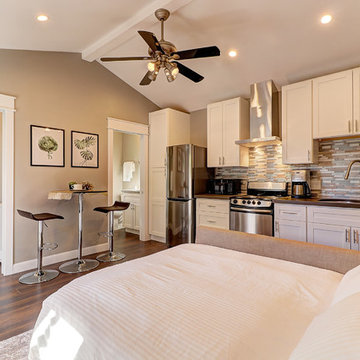
Reflecting Walls Photography
Small transitional single-wall open plan kitchen in Phoenix with a double-bowl sink, shaker cabinets, white cabinets, quartzite benchtops, multi-coloured splashback, mosaic tile splashback, stainless steel appliances, laminate floors, brown floor and grey benchtop.
Small transitional single-wall open plan kitchen in Phoenix with a double-bowl sink, shaker cabinets, white cabinets, quartzite benchtops, multi-coloured splashback, mosaic tile splashback, stainless steel appliances, laminate floors, brown floor and grey benchtop.
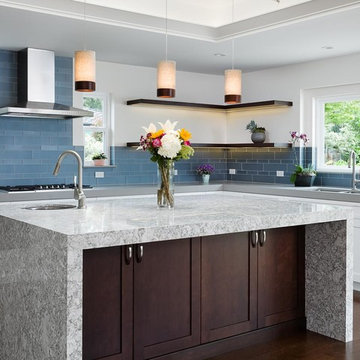
Transitional l-shaped kitchen in Indianapolis with a double-bowl sink, shaker cabinets, dark wood cabinets, blue splashback, dark hardwood floors, with island, brown floor and grey benchtop.
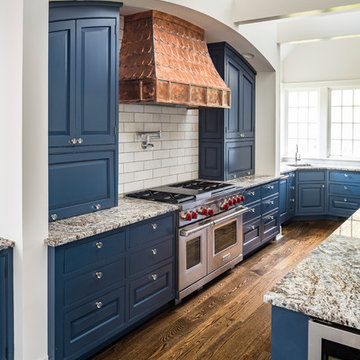
Design ideas for a mid-sized contemporary l-shaped open plan kitchen in Cincinnati with a double-bowl sink, raised-panel cabinets, blue cabinets, granite benchtops, white splashback, subway tile splashback, panelled appliances, medium hardwood floors, with island, brown floor and grey benchtop.
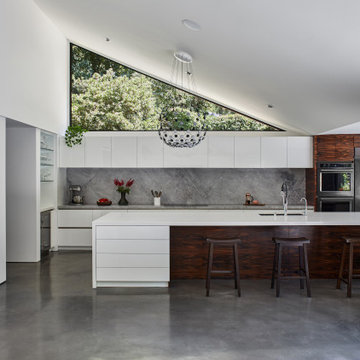
On the interior, the Great Room comprised of the Living Room, Kitchen and Dining Room features the space defining massive 18-foot long, triangular-shaped clerestory window pressed to the underside of the ranch’s main gable roofline. This window beautifully lights the Kitchen island below while framing a cluster of diverse mature trees lining a horse riding trail to the North 15 feet off the floor.
The cabinetry of the Kitchen and Living Room are custom high-gloss white lacquer finished with Rosewood cabinet accents strategically placed including the 19-foot long island with seating, preparation sink, dishwasher and storage.
The Kitchen island and aligned-on-axis Dining Room table are celebrated by unique pendants offering contemporary embellishment to the minimal space.

This is an example of a mid-sized traditional l-shaped open plan kitchen in Austin with a double-bowl sink, shaker cabinets, white cabinets, granite benchtops, grey splashback, porcelain splashback, stainless steel appliances, medium hardwood floors, with island, brown floor, grey benchtop and vaulted.

Sharp House Kitchen
Design ideas for a small modern l-shaped open plan kitchen in Perth with a double-bowl sink, flat-panel cabinets, white cabinets, quartz benchtops, white splashback, ceramic splashback, stainless steel appliances, concrete floors, with island, grey floor and grey benchtop.
Design ideas for a small modern l-shaped open plan kitchen in Perth with a double-bowl sink, flat-panel cabinets, white cabinets, quartz benchtops, white splashback, ceramic splashback, stainless steel appliances, concrete floors, with island, grey floor and grey benchtop.
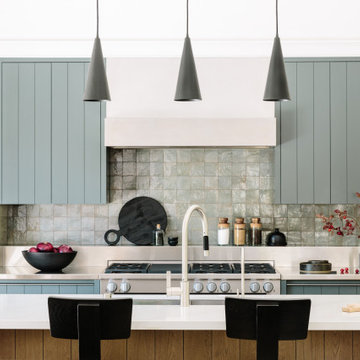
Thoughtful design and detailed craft combine to create this timelessly elegant custom home. The contemporary vocabulary and classic gabled roof harmonize with the surrounding neighborhood and natural landscape. Built from the ground up, a two story structure in the front contains the private quarters, while the one story extension in the rear houses the Great Room - kitchen, dining and living - with vaulted ceilings and ample natural light. Large sliding doors open from the Great Room onto a south-facing patio and lawn creating an inviting indoor/outdoor space for family and friends to gather.
Chambers + Chambers Architects
Stone Interiors
Federika Moller Landscape Architecture
Alanna Hale Photography
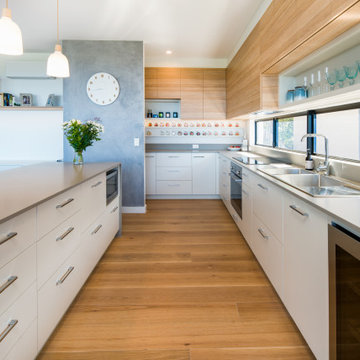
A sleek modern kitchen using a mix of materials to make it interesting. A butlers pantry hidden to the left behind the cement rendered wall.
This is an example of an expansive contemporary u-shaped kitchen in Sunshine Coast with a double-bowl sink, flat-panel cabinets, white cabinets, quartz benchtops, grey splashback, stone slab splashback, stainless steel appliances, with island, brown floor, grey benchtop and medium hardwood floors.
This is an example of an expansive contemporary u-shaped kitchen in Sunshine Coast with a double-bowl sink, flat-panel cabinets, white cabinets, quartz benchtops, grey splashback, stone slab splashback, stainless steel appliances, with island, brown floor, grey benchtop and medium hardwood floors.
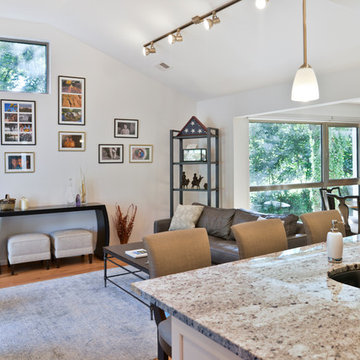
For this couple, planning to move back to their rambler home in Arlington after living overseas for few years, they were ready to get rid of clutter, clean up their grown-up kids’ boxes, and transform their home into their dream home for their golden years.
The old home included a box-like 8 feet x 10 feet kitchen, no family room, three small bedrooms and two back to back small bathrooms. The laundry room was located in a small dark space of the unfinished basement.
This home is located in a cul-de-sac, on an uphill lot, of a very secluded neighborhood with lots of new homes just being built around them.
The couple consulted an architectural firm in past but never were satisfied with the final plans. They approached Michael Nash Custom Kitchens hoping for fresh ideas.
The backyard and side yard are wooded and the existing structure was too close to building restriction lines. We developed design plans and applied for special permits to achieve our client’s goals.
The remodel includes a family room, sunroom, breakfast area, home office, large master bedroom suite, large walk-in closet, main level laundry room, lots of windows, front porch, back deck, and most important than all an elevator from lower to upper level given them and their close relative a necessary easier access.
The new plan added extra dimensions to this rambler on all four sides. Starting from the front, we excavated to allow a first level entrance, storage, and elevator room. Building just above it, is a 12 feet x 30 feet covered porch with a leading brick staircase. A contemporary cedar rail with horizontal stainless steel cable rail system on both the front porch and the back deck sets off this project from any others in area. A new foyer with double frosted stainless-steel door was added which contains the elevator.
The garage door was widened and a solid cedar door was installed to compliment the cedar siding.
The left side of this rambler was excavated to allow a storage off the garage and extension of one of the old bedrooms to be converted to a large master bedroom suite, master bathroom suite and walk-in closet.
We installed matching brick for a seam-less exterior look.
The entire house was furnished with new Italian imported highly custom stainless-steel windows and doors. We removed several brick and block structure walls to put doors and floor to ceiling windows.
A full walk in shower with barn style frameless glass doors, double vanities covered with selective stone, floor to ceiling porcelain tile make the master bathroom highly accessible.
The other two bedrooms were reconfigured with new closets, wider doorways, new wood floors and wider windows. Just outside of the bedroom, a new laundry room closet was a major upgrade.
A second HVAC system was added in the attic for all new areas.
The back side of the master bedroom was covered with floor to ceiling windows and a door to step into a new deck covered in trex and cable railing. This addition provides a view to wooded area of the home.
By excavating and leveling the backyard, we constructed a two story 15’x 40’ addition that provided the tall ceiling for the family room just adjacent to new deck, a breakfast area a few steps away from the remodeled kitchen. Upscale stainless-steel appliances, floor to ceiling white custom cabinetry and quartz counter top, and fun lighting improved this back section of the house with its increased lighting and available work space. Just below this addition, there is extra space for exercise and storage room. This room has a pair of sliding doors allowing more light inside.
The right elevation has a trapezoid shape addition with floor to ceiling windows and space used as a sunroom/in-home office. Wide plank wood floors were installed throughout the main level for continuity.
The hall bathroom was gutted and expanded to allow a new soaking tub and large vanity. The basement half bathroom was converted to a full bathroom, new flooring and lighting in the entire basement changed the purpose of the basement for entertainment and spending time with grandkids.
Off white and soft tone were used inside and out as the color schemes to make this rambler spacious and illuminated.
Final grade and landscaping, by adding a few trees, trimming the old cherry and walnut trees in backyard, saddling the yard, and a new concrete driveway and walkway made this home a unique and charming gem in the neighborhood.
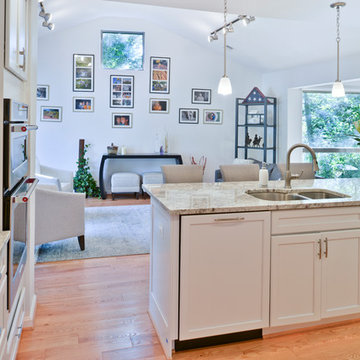
For this couple, planning to move back to their rambler home in Arlington after living overseas for few years, they were ready to get rid of clutter, clean up their grown-up kids’ boxes, and transform their home into their dream home for their golden years.
The old home included a box-like 8 feet x 10 feet kitchen, no family room, three small bedrooms and two back to back small bathrooms. The laundry room was located in a small dark space of the unfinished basement.
This home is located in a cul-de-sac, on an uphill lot, of a very secluded neighborhood with lots of new homes just being built around them.
The couple consulted an architectural firm in past but never were satisfied with the final plans. They approached Michael Nash Custom Kitchens hoping for fresh ideas.
The backyard and side yard are wooded and the existing structure was too close to building restriction lines. We developed design plans and applied for special permits to achieve our client’s goals.
The remodel includes a family room, sunroom, breakfast area, home office, large master bedroom suite, large walk-in closet, main level laundry room, lots of windows, front porch, back deck, and most important than all an elevator from lower to upper level given them and their close relative a necessary easier access.
The new plan added extra dimensions to this rambler on all four sides. Starting from the front, we excavated to allow a first level entrance, storage, and elevator room. Building just above it, is a 12 feet x 30 feet covered porch with a leading brick staircase. A contemporary cedar rail with horizontal stainless steel cable rail system on both the front porch and the back deck sets off this project from any others in area. A new foyer with double frosted stainless-steel door was added which contains the elevator.
The garage door was widened and a solid cedar door was installed to compliment the cedar siding.
The left side of this rambler was excavated to allow a storage off the garage and extension of one of the old bedrooms to be converted to a large master bedroom suite, master bathroom suite and walk-in closet.
We installed matching brick for a seam-less exterior look.
The entire house was furnished with new Italian imported highly custom stainless-steel windows and doors. We removed several brick and block structure walls to put doors and floor to ceiling windows.
A full walk in shower with barn style frameless glass doors, double vanities covered with selective stone, floor to ceiling porcelain tile make the master bathroom highly accessible.
The other two bedrooms were reconfigured with new closets, wider doorways, new wood floors and wider windows. Just outside of the bedroom, a new laundry room closet was a major upgrade.
A second HVAC system was added in the attic for all new areas.
The back side of the master bedroom was covered with floor to ceiling windows and a door to step into a new deck covered in trex and cable railing. This addition provides a view to wooded area of the home.
By excavating and leveling the backyard, we constructed a two story 15’x 40’ addition that provided the tall ceiling for the family room just adjacent to new deck, a breakfast area a few steps away from the remodeled kitchen. Upscale stainless-steel appliances, floor to ceiling white custom cabinetry and quartz counter top, and fun lighting improved this back section of the house with its increased lighting and available work space. Just below this addition, there is extra space for exercise and storage room. This room has a pair of sliding doors allowing more light inside.
The right elevation has a trapezoid shape addition with floor to ceiling windows and space used as a sunroom/in-home office. Wide plank wood floors were installed throughout the main level for continuity.
The hall bathroom was gutted and expanded to allow a new soaking tub and large vanity. The basement half bathroom was converted to a full bathroom, new flooring and lighting in the entire basement changed the purpose of the basement for entertainment and spending time with grandkids.
Off white and soft tone were used inside and out as the color schemes to make this rambler spacious and illuminated.
Final grade and landscaping, by adding a few trees, trimming the old cherry and walnut trees in backyard, saddling the yard, and a new concrete driveway and walkway made this home a unique and charming gem in the neighborhood.
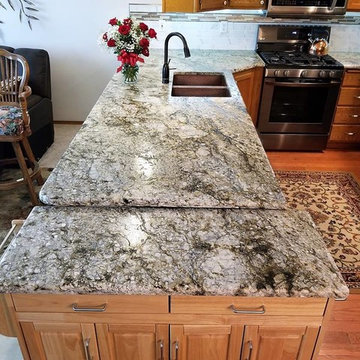
Photo of a mid-sized traditional u-shaped open plan kitchen in Seattle with a double-bowl sink, recessed-panel cabinets, light wood cabinets, granite benchtops, white splashback, stainless steel appliances, light hardwood floors, a peninsula, beige floor and grey benchtop.
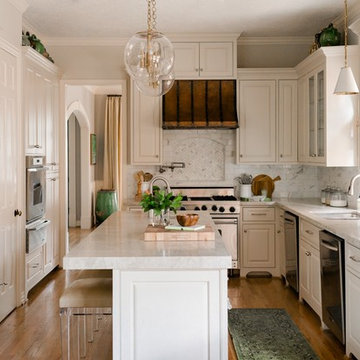
Design ideas for a traditional l-shaped separate kitchen in Houston with a double-bowl sink, raised-panel cabinets, white cabinets, grey splashback, stainless steel appliances, medium hardwood floors, with island and grey benchtop.
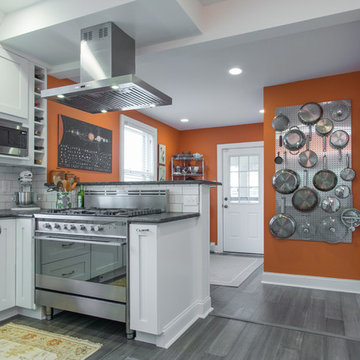
Desperate to update their small, quaint, urban home we came up with a clean modern design that gave them more storage and a sassy look.
This is an example of a small modern u-shaped separate kitchen in Philadelphia with shaker cabinets, white cabinets, granite benchtops, white splashback, ceramic splashback, stainless steel appliances, vinyl floors, no island, grey floor, grey benchtop and a double-bowl sink.
This is an example of a small modern u-shaped separate kitchen in Philadelphia with shaker cabinets, white cabinets, granite benchtops, white splashback, ceramic splashback, stainless steel appliances, vinyl floors, no island, grey floor, grey benchtop and a double-bowl sink.
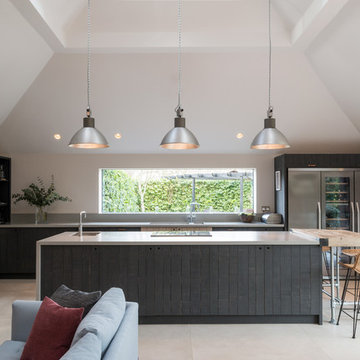
Conversion and renovation of a Grade II listed barn into a bright contemporary home
Large country open plan kitchen in Other with dark wood cabinets, solid surface benchtops, stainless steel appliances, limestone floors, a double-bowl sink, flat-panel cabinets, window splashback, beige floor, grey benchtop and multiple islands.
Large country open plan kitchen in Other with dark wood cabinets, solid surface benchtops, stainless steel appliances, limestone floors, a double-bowl sink, flat-panel cabinets, window splashback, beige floor, grey benchtop and multiple islands.

Küche mit Panoramafenster (Fotograf: Marcus Ebener, Berlin)
Mid-sized modern single-wall open plan kitchen in Hamburg with a double-bowl sink, flat-panel cabinets, white cabinets, laminate benchtops, green splashback, glass tile splashback, stainless steel appliances, medium hardwood floors, with island, brown floor, grey benchtop and vaulted.
Mid-sized modern single-wall open plan kitchen in Hamburg with a double-bowl sink, flat-panel cabinets, white cabinets, laminate benchtops, green splashback, glass tile splashback, stainless steel appliances, medium hardwood floors, with island, brown floor, grey benchtop and vaulted.

Painted kitchen cabinets, painted formica countertops, all new furniture, and decor to brighten this dated kitchen.
Inspiration for a mid-sized transitional l-shaped eat-in kitchen in Austin with a double-bowl sink, raised-panel cabinets, light wood cabinets, laminate benchtops, stainless steel appliances, ceramic floors, with island, beige floor, grey benchtop and vaulted.
Inspiration for a mid-sized transitional l-shaped eat-in kitchen in Austin with a double-bowl sink, raised-panel cabinets, light wood cabinets, laminate benchtops, stainless steel appliances, ceramic floors, with island, beige floor, grey benchtop and vaulted.

CLIENT GOALS
Nearly every room of this lovely Noe Valley home had been thoughtfully expanded and remodeled through its 120 years, short of the kitchen.
Through this kitchen remodel, our clients wanted to remove the barrier between the kitchen and the family room and increase usability and storage for their growing family.
DESIGN SOLUTION
The kitchen design included modification to a load-bearing wall, which allowed for the seamless integration of the family room into the kitchen and the addition of seating at the peninsula.
The kitchen layout changed considerably by incorporating the classic “triangle” (sink, range, and refrigerator), allowing for more efficient use of space.
The unique and wonderful use of color in this kitchen makes it a classic – form, and function that will be fashionable for generations to come.
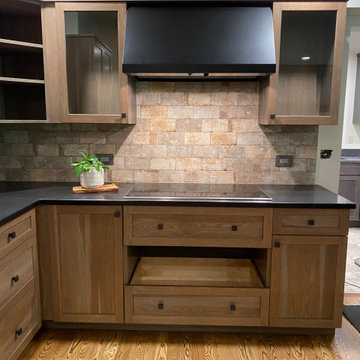
New Cooktop and Hood
Design ideas for a large contemporary l-shaped eat-in kitchen in Boston with a double-bowl sink, flat-panel cabinets, medium wood cabinets, marble benchtops, grey splashback, porcelain splashback, black appliances, medium hardwood floors, with island, brown floor and grey benchtop.
Design ideas for a large contemporary l-shaped eat-in kitchen in Boston with a double-bowl sink, flat-panel cabinets, medium wood cabinets, marble benchtops, grey splashback, porcelain splashback, black appliances, medium hardwood floors, with island, brown floor and grey benchtop.
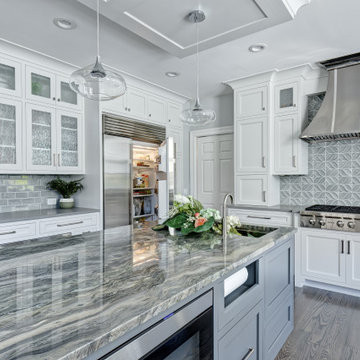
Photo of a large traditional u-shaped eat-in kitchen in New York with a double-bowl sink, flat-panel cabinets, white cabinets, quartzite benchtops, green splashback, ceramic splashback, stainless steel appliances, porcelain floors, with island, grey floor and grey benchtop.
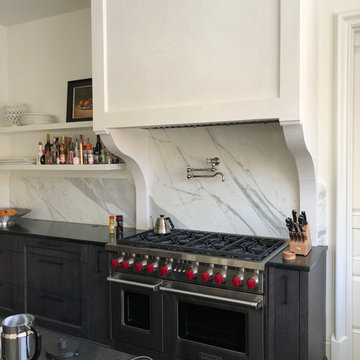
Mid-sized transitional u-shaped separate kitchen in Atlanta with a double-bowl sink, recessed-panel cabinets, dark wood cabinets, soapstone benchtops, white splashback, marble splashback, stainless steel appliances, dark hardwood floors, with island, black floor and grey benchtop.
Kitchen with a Double-bowl Sink and Grey Benchtop Design Ideas
3