Kitchen with a Double-bowl Sink and Grey Splashback Design Ideas
Refine by:
Budget
Sort by:Popular Today
161 - 180 of 16,969 photos
Item 1 of 3
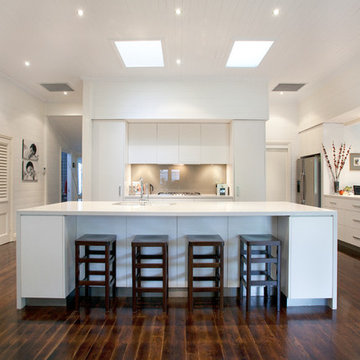
This gorgeous open floor plan modern kitchen features a long, large island bench, ample storage, loads of large drawers, 2pac flat panel doors, european appliances opening to living room, dining room and outdoor entertaining area. Ideal for entertaining!!!
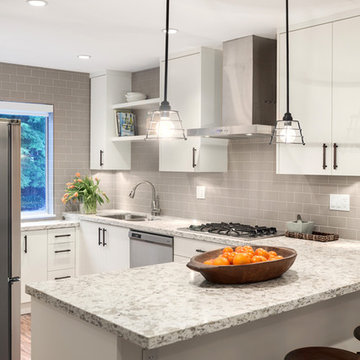
Colin Perry
Inspiration for a mid-sized transitional l-shaped open plan kitchen in Vancouver with flat-panel cabinets, white cabinets, grey splashback, subway tile splashback, stainless steel appliances, quartz benchtops, medium hardwood floors, a double-bowl sink and no island.
Inspiration for a mid-sized transitional l-shaped open plan kitchen in Vancouver with flat-panel cabinets, white cabinets, grey splashback, subway tile splashback, stainless steel appliances, quartz benchtops, medium hardwood floors, a double-bowl sink and no island.
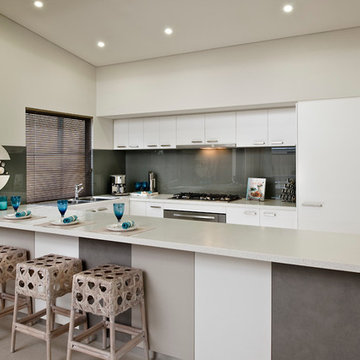
With sun pouring in through the high light windows over the free form living, there's something so comfortable about sitting in a room with nothing but a gentle breeze passing through. And with the bifold doors open at both ends of the living space, it's hard to not feel relaxed in a room that offers views at both ends.
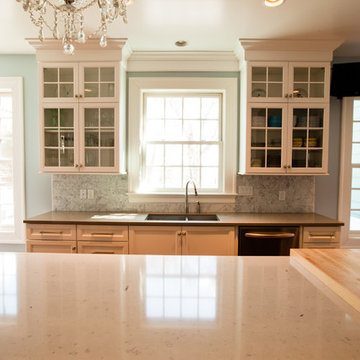
The white painted perimeter cabinets with glass fronts are reminiscent of what one would find “back in the day”. They allow the homeowners to display their finer dishes, and create a break in the cabinetry to keep with the open concept.
The large, dark stained island boasts a second sink and seating for casual dining and conversation. The island has a Caesarstone countertop, which gives the look of Carrera marble but is far more durable. The butcher block counter at the end of the island has an abundance of lighting for prep work and houses the prep sink. The contrast in heights, colors and textures of these two countertops provides a nice visual break for this long island while balancing the sleek look of the Caesarstone with the warmth and charm of natural wood.
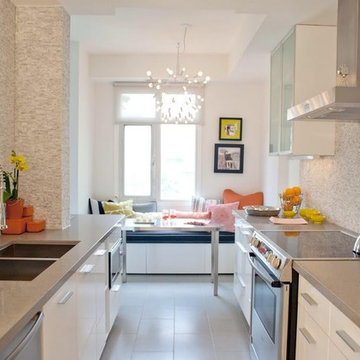
Photographer Joanna Ferraro Photography
Contemporary galley separate kitchen in Toronto with stainless steel appliances, a double-bowl sink, quartz benchtops, flat-panel cabinets, white cabinets, grey splashback, stone tile splashback and porcelain floors.
Contemporary galley separate kitchen in Toronto with stainless steel appliances, a double-bowl sink, quartz benchtops, flat-panel cabinets, white cabinets, grey splashback, stone tile splashback and porcelain floors.
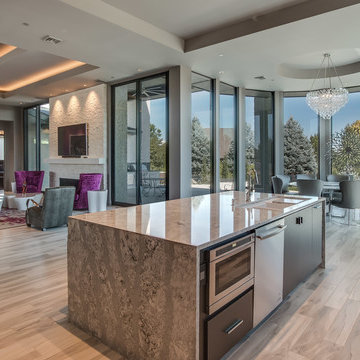
This kitchen exudes no fuss. It is easy to clean and easy to prep and cook. With a TV at an excellent vantage point, it is very easy to follow your favorite cooking show while learning how to cook a new dish or enjoy your breakfast with the morning news. The warm neutral cabinets make you feel at home while the simple design makes the whole overall look clean.
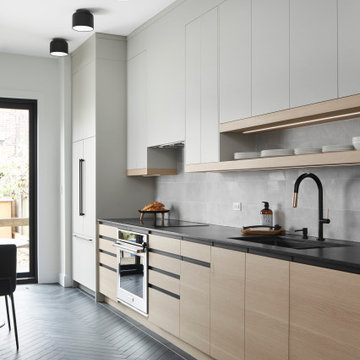
Photo of a mid-sized contemporary galley kitchen in Toronto with a double-bowl sink, flat-panel cabinets, light wood cabinets, quartz benchtops, grey splashback, porcelain splashback, stainless steel appliances, porcelain floors, no island, black floor and black benchtop.
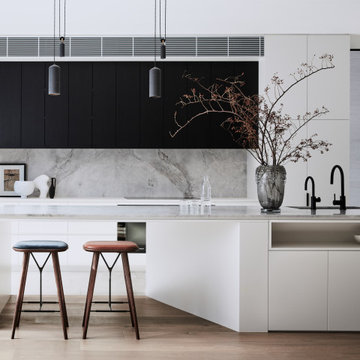
Inspiration for a large contemporary l-shaped open plan kitchen in Sydney with a double-bowl sink, flat-panel cabinets, white cabinets, marble benchtops, grey splashback, marble splashback, black appliances, medium hardwood floors, with island, brown floor and grey benchtop.
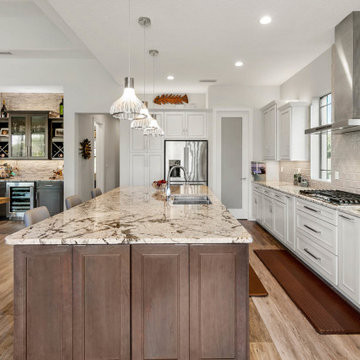
Inspiration for an expansive transitional l-shaped eat-in kitchen in Orlando with a double-bowl sink, recessed-panel cabinets, white cabinets, grey splashback, stainless steel appliances, with island, brown floor and grey benchtop.
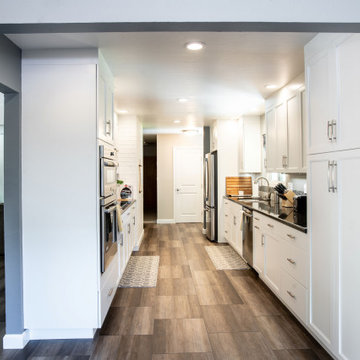
Design ideas for a small contemporary galley kitchen in San Francisco with a double-bowl sink, recessed-panel cabinets, white cabinets, grey splashback, subway tile splashback, stainless steel appliances, no island, brown floor and black benchtop.
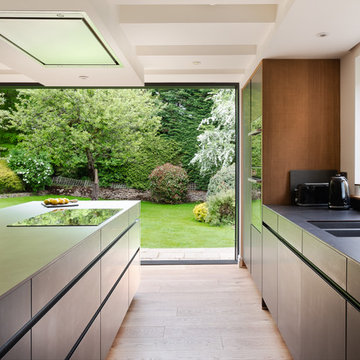
Lisa Lodwig Photography
Design ideas for a large contemporary galley kitchen in Gloucestershire with a double-bowl sink, flat-panel cabinets, grey cabinets, solid surface benchtops, grey splashback, black appliances, porcelain floors, with island, beige floor and grey benchtop.
Design ideas for a large contemporary galley kitchen in Gloucestershire with a double-bowl sink, flat-panel cabinets, grey cabinets, solid surface benchtops, grey splashback, black appliances, porcelain floors, with island, beige floor and grey benchtop.
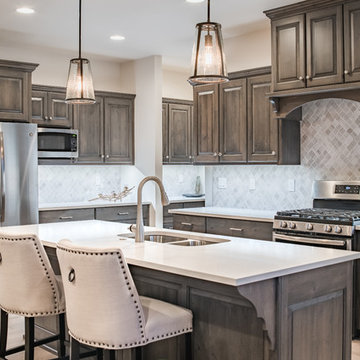
The Elm II plan
Design ideas for a large transitional l-shaped kitchen in Other with a double-bowl sink, raised-panel cabinets, quartz benchtops, grey splashback, ceramic splashback, stainless steel appliances, light hardwood floors, with island, white benchtop, dark wood cabinets and beige floor.
Design ideas for a large transitional l-shaped kitchen in Other with a double-bowl sink, raised-panel cabinets, quartz benchtops, grey splashback, ceramic splashback, stainless steel appliances, light hardwood floors, with island, white benchtop, dark wood cabinets and beige floor.
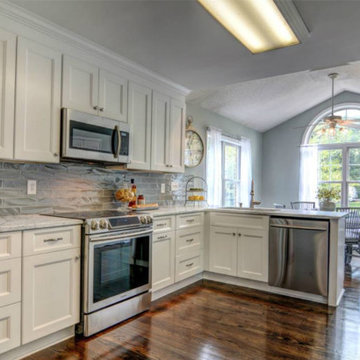
Inspiration for a mid-sized transitional single-wall eat-in kitchen in New York with shaker cabinets, white cabinets, a peninsula, soapstone benchtops, grey splashback, subway tile splashback, stainless steel appliances, a double-bowl sink, dark hardwood floors and brown floor.
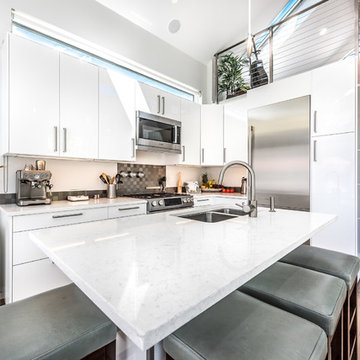
Photography by Patrick Ray
With a footprint of just 450 square feet, this micro residence embodies minimalism and elegance through efficiency. Particular attention was paid to creating spaces that support multiple functions as well as innovative storage solutions. A mezzanine-level sleeping space looks down over the multi-use kitchen/living/dining space as well out to multiple view corridors on the site. To create a expansive feel, the lower living space utilizes a bifold door to maximize indoor-outdoor connectivity, opening to the patio, endless lap pool, and Boulder open space beyond. The home sits on a ¾ acre lot within the city limits and has over 100 trees, shrubs and grasses, providing privacy and meditation space. This compact home contains a fully-equipped kitchen, ¾ bath, office, sleeping loft and a subgrade storage area as well as detached carport.
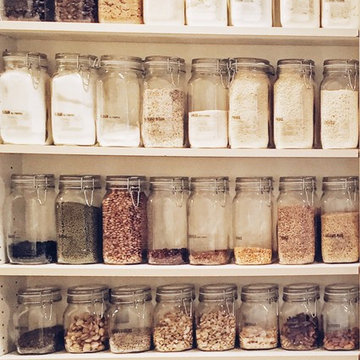
The Wall of FBCoJ (Full Body Chills of Joy) by Blisshaus
Design ideas for a small arts and crafts single-wall kitchen pantry in San Francisco with a double-bowl sink, open cabinets, white cabinets, wood benchtops, grey splashback, ceramic splashback, stainless steel appliances, dark hardwood floors and no island.
Design ideas for a small arts and crafts single-wall kitchen pantry in San Francisco with a double-bowl sink, open cabinets, white cabinets, wood benchtops, grey splashback, ceramic splashback, stainless steel appliances, dark hardwood floors and no island.
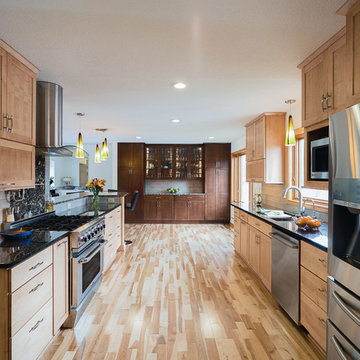
Ohana Home & Design | 651-274-3116 | Photo By: Garrett Anglin
Design ideas for an expansive transitional galley eat-in kitchen in Minneapolis with a double-bowl sink, shaker cabinets, light wood cabinets, granite benchtops, grey splashback, stainless steel appliances, light hardwood floors, a peninsula, brown floor and glass tile splashback.
Design ideas for an expansive transitional galley eat-in kitchen in Minneapolis with a double-bowl sink, shaker cabinets, light wood cabinets, granite benchtops, grey splashback, stainless steel appliances, light hardwood floors, a peninsula, brown floor and glass tile splashback.
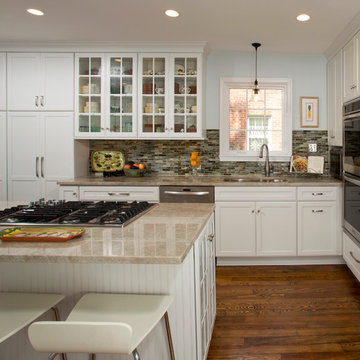
The colors of the Best Tile Tozen Strontium glass tile (Natural Gray) backsplash, the Monte Bello granite countertop, and the Benjamin Moore Wythe walls provide a pleasing, soft contrast to the Maple Wood White Cabinets from Decora. Inside lighting in the glass panel cabinets illuminate a collection of dishes. The existing pine floors were refinished and stained to match the oak floors in the rest of the home.
Photographer Greg Hadley
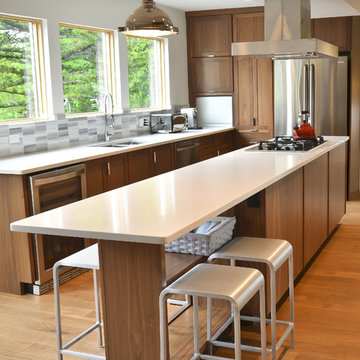
Contemporary kitchen in Calgary with a double-bowl sink, recessed-panel cabinets, medium wood cabinets, quartz benchtops, stainless steel appliances, grey splashback and stone tile splashback.
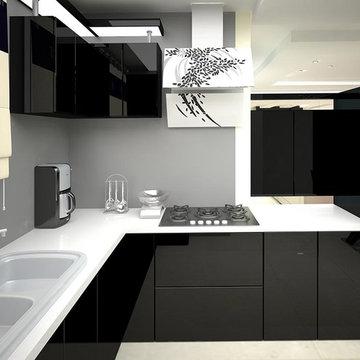
This kitchen and dining area was design with a sleek modern look. The cabinetry was made with gloss black and
Photo of a small modern l-shaped eat-in kitchen in Toronto with a double-bowl sink, flat-panel cabinets, black cabinets, granite benchtops, grey splashback, stainless steel appliances, ceramic floors, no island, beige floor and white benchtop.
Photo of a small modern l-shaped eat-in kitchen in Toronto with a double-bowl sink, flat-panel cabinets, black cabinets, granite benchtops, grey splashback, stainless steel appliances, ceramic floors, no island, beige floor and white benchtop.
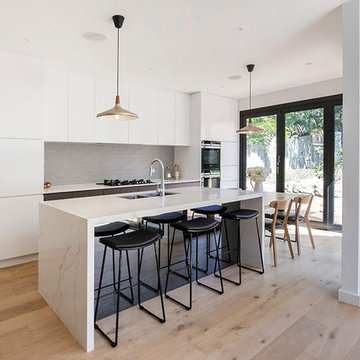
Live by the Sea Photography
Photo of a contemporary galley eat-in kitchen in Sydney with a double-bowl sink, flat-panel cabinets, white cabinets, grey splashback, stainless steel appliances, light hardwood floors, with island, beige floor and white benchtop.
Photo of a contemporary galley eat-in kitchen in Sydney with a double-bowl sink, flat-panel cabinets, white cabinets, grey splashback, stainless steel appliances, light hardwood floors, with island, beige floor and white benchtop.
Kitchen with a Double-bowl Sink and Grey Splashback Design Ideas
9