Kitchen with a Double-bowl Sink and Linoleum Floors Design Ideas
Refine by:
Budget
Sort by:Popular Today
201 - 220 of 1,012 photos
Item 1 of 3
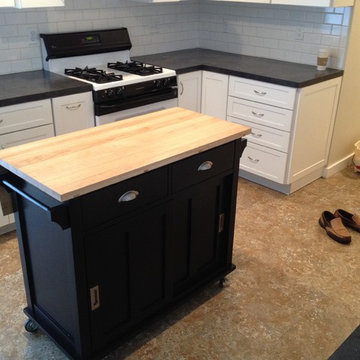
Design ideas for a small transitional galley eat-in kitchen in Grand Rapids with a double-bowl sink, raised-panel cabinets, white cabinets, laminate benchtops, white splashback, subway tile splashback, white appliances, linoleum floors and with island.
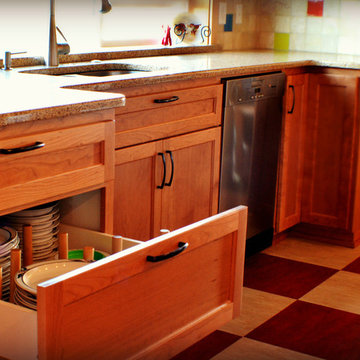
Jan Hubbard Images
This is an example of a large arts and crafts galley eat-in kitchen in Portland with a double-bowl sink, shaker cabinets, medium wood cabinets, quartzite benchtops, stainless steel appliances, linoleum floors and with island.
This is an example of a large arts and crafts galley eat-in kitchen in Portland with a double-bowl sink, shaker cabinets, medium wood cabinets, quartzite benchtops, stainless steel appliances, linoleum floors and with island.
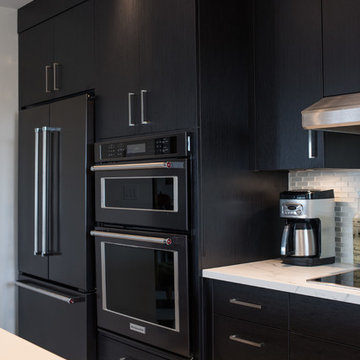
Photo of a mid-sized modern u-shaped eat-in kitchen in Vancouver with a double-bowl sink, flat-panel cabinets, dark wood cabinets, marble benchtops, beige splashback, subway tile splashback, stainless steel appliances, linoleum floors, a peninsula and black floor.
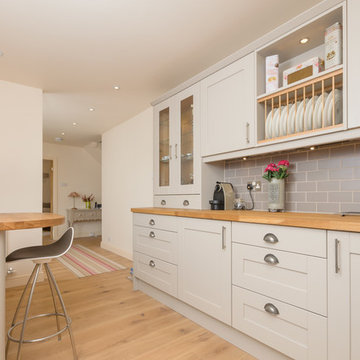
Technical Features
• Doors - Shaker style from Milligan and Jessop. Painted finish - Farrow & Ball Elephant’s breath.
• Worktop - Solid oak with Subway tiles
• Bosch appliances – single oven, gas hob and integrated mantle extractor
• Caple, overmounted bowl and a half sink in a white ceramic
• Abode curved stainless steel tap
• Oak style flooring
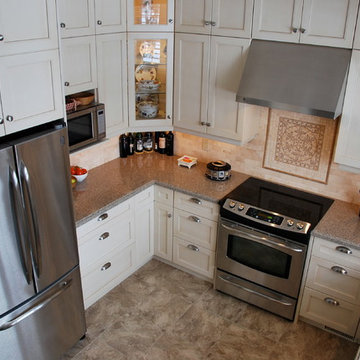
Mid-sized traditional l-shaped separate kitchen in Toronto with a double-bowl sink, beaded inset cabinets, beige cabinets, laminate benchtops, beige splashback, stone tile splashback, stainless steel appliances, linoleum floors and no island.
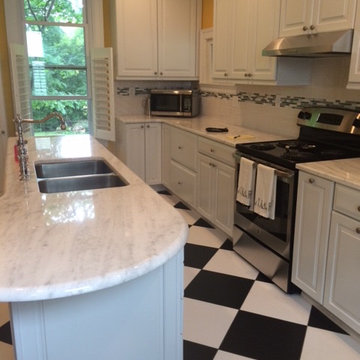
jackson Interiors
This is an example of a mid-sized transitional single-wall eat-in kitchen in Cincinnati with a double-bowl sink, recessed-panel cabinets, white cabinets, marble benchtops, white splashback, subway tile splashback, stainless steel appliances, linoleum floors and with island.
This is an example of a mid-sized transitional single-wall eat-in kitchen in Cincinnati with a double-bowl sink, recessed-panel cabinets, white cabinets, marble benchtops, white splashback, subway tile splashback, stainless steel appliances, linoleum floors and with island.
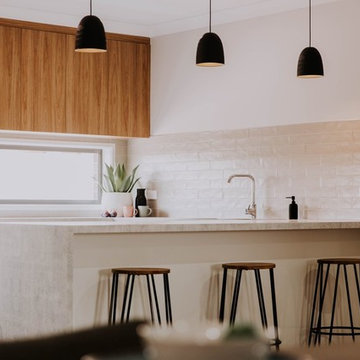
Alatalo Bros built this new home in Gobbagombalin Estate Wagga Wagga. The kitchen design is a collaboration between John Boland and Anni Alatalo. Photo credit Alatalo Bros/ Amy Lee Carlon Photography
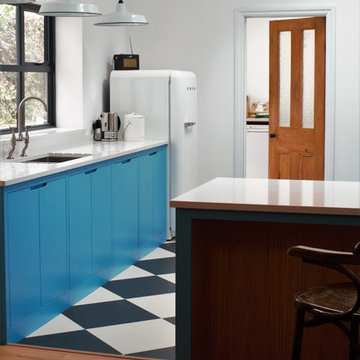
Sustainable Kitchens - Industrial Kitchen with American Diner Feel. Farrow & Ball St Giles Blue painted flat panel cabinets with routed pulls sit next to the white Smeg fridge. Clearwater Stereo double bowl sink and monobloc tap sourced by client between. You can see the bianco venato quartz worktop sparkling on the breakfast bar. The checkered floor gives the kitchen a playful feel. Triple hanging pendant lights feature over the sink area. A Roberts radio features on top of the Fridge.
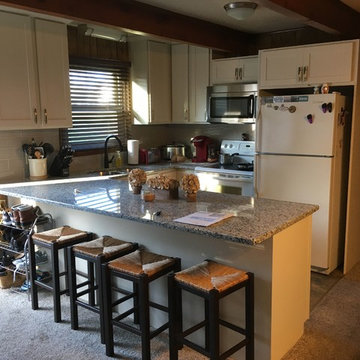
Design ideas for a small traditional l-shaped eat-in kitchen in Other with a double-bowl sink, shaker cabinets, white cabinets, granite benchtops, grey splashback, subway tile splashback, white appliances, linoleum floors, a peninsula and multi-coloured benchtop.
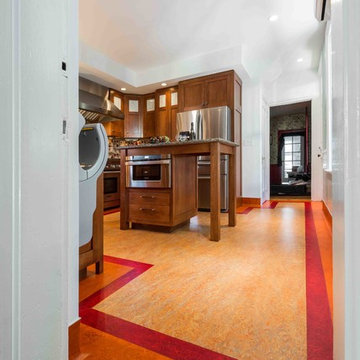
Dimitri Ganas
Contemporary l-shaped eat-in kitchen in Other with a double-bowl sink, recessed-panel cabinets, medium wood cabinets, granite benchtops, multi-coloured splashback, stainless steel appliances, linoleum floors and with island.
Contemporary l-shaped eat-in kitchen in Other with a double-bowl sink, recessed-panel cabinets, medium wood cabinets, granite benchtops, multi-coloured splashback, stainless steel appliances, linoleum floors and with island.
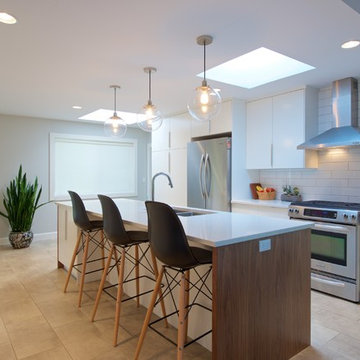
This was an amazing change from what it was before. This was 2 separate rooms opened to 1 awesome kitchen. This was an amazing project to be a part of and the clients were even better!
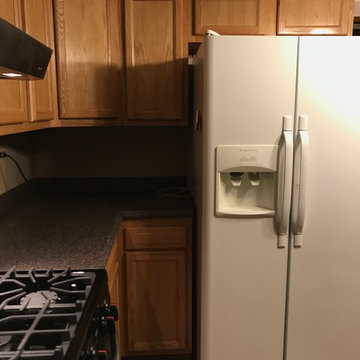
Small l-shaped eat-in kitchen in Charleston with a double-bowl sink, flat-panel cabinets, light wood cabinets, laminate benchtops, stainless steel appliances, linoleum floors and brown floor.
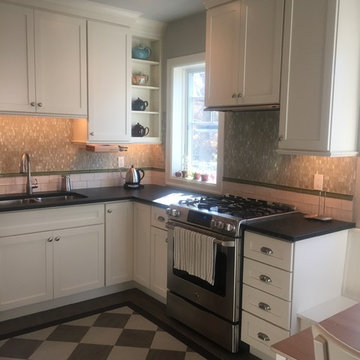
This is an example of a mid-sized transitional l-shaped eat-in kitchen in Philadelphia with a double-bowl sink, shaker cabinets, white cabinets, soapstone benchtops, white splashback, stainless steel appliances, linoleum floors and no island.
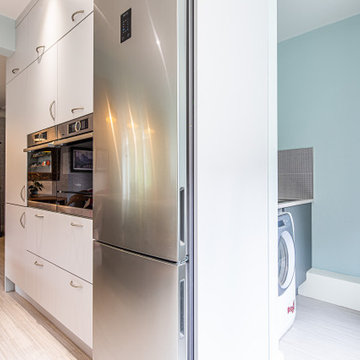
This lovely kitchen-diner and utility started life as a collection of much smaller rooms.
Our clients wanted to create a large and airy kitchen-dining room across the rear of the house. They were keen for it to make better use of the space and take advantage of the aspect to the garden. We knocked the various rooms through to create one much larger kitchen space with a flow through utility area adjoining it.
The Kitchen Ingredients
Bespoke designed, the kitchen-diner combines a number of sustainable elements. Not only solid and built to last, the design is highly functional as well. The kitchen cabinet bases are made from high-recycled content MFC, these cabinets are super sustainable. They are glued and dowelled, and then set rigidly square in a press. Starting off square, in a pres, they stay square – the perfect foundation for a solid kitchen. Guaranteed for 15 years, but we expect the cabinets to last much longer. Exactly what you want when you’re investing in a new kitchen. The longer a kitchen lasts, the more sustainable it is.
Painted in a soft light grey, the timber doors are easy on the eye. The solid oak open shelves above the sink match those at the end of the peninsula. They also tie in with the smaller unit's worktop and upstand in the dining area. The timber shelves conceal flush under-mounted energy-saving LED lights to light the sink area below. All hinges and drawer runners are solid and come with a lifetime guarantee from Blum.
Mixing heirlooms with the contemporary
The new kitchen design works much better as a social space, allowing cooking, food prep and dining in one characterful room. Our client was keen to mix a modern and contemporary style with their more traditional family heirlooms, such as the dining table and chairs.
Also key was incorporating high-end technology and gadgets, including a pop-up socket in the Quartz IQ worktop peninsula. Now, the room boasts underfloor heating, two fantastic single ovens, induction hob and under counter wine fridge.
The original kitchen was much, much smaller. The footprint of the new space covers the space of the old kitchen, a living room, WC and utility room. The images below show the development in progress. By relocating the WC to just outside the kitchen and using RSJs to open up the space, the entire room benefits from the flow of natural light through the patio doors.
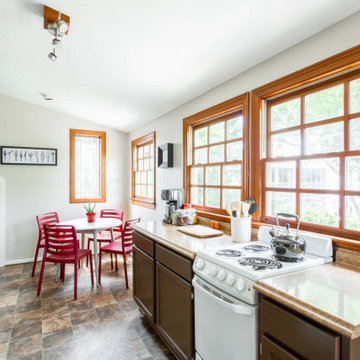
Interior Designer: MOTIV Interiors LLC
Photography: Laura Rockett Photography
Design Challenge: MOTIV Interiors created this colorful yet relaxing retreat - a space for guests to unwind and recharge after a long day of exploring Nashville! Luxury, comfort, and functionality merge in this AirBNB project we completed in just 2 short weeks. Navigating a tight budget, we supplemented the homeowner’s existing personal items and local artwork with great finds from facebook marketplace, vintage + antique shops, and the local salvage yard. The result: a collected look that’s true to Nashville and vacation ready!
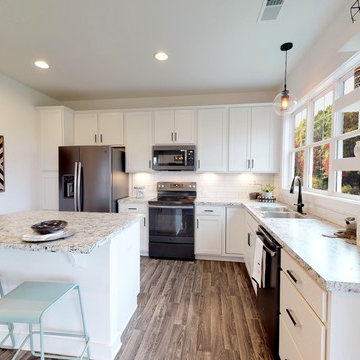
Inspiration for a mid-sized arts and crafts l-shaped eat-in kitchen in Louisville with a double-bowl sink, recessed-panel cabinets, white cabinets, laminate benchtops, white splashback, subway tile splashback, linoleum floors, with island, grey floor, multi-coloured benchtop and stainless steel appliances.
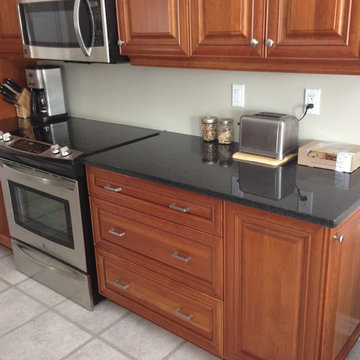
This is an example of a mid-sized contemporary galley open plan kitchen in Toronto with raised-panel cabinets, medium wood cabinets, granite benchtops, stainless steel appliances, a double-bowl sink, linoleum floors and grey floor.
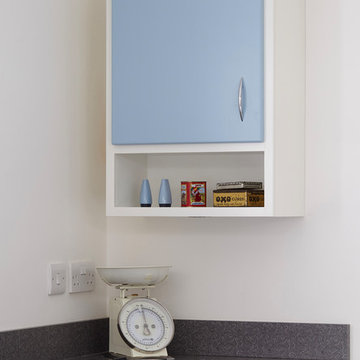
A mid-century, hand painted kitchen for a period property in South London. With a passion for mid-20th century design, our client commissioned this bespoke kitchen as the desired style was not available ‘off the shelf'.
Fourteen, individually unique cabinets in a mid century style, all but two were bespoke in size.
Please visit our website for more details.
Photography by R. McVittie
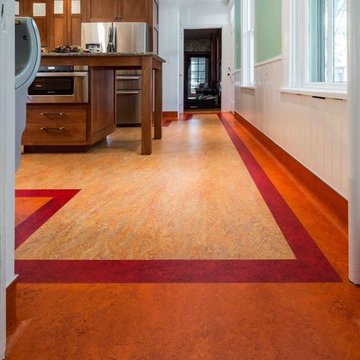
Dimitri Ganas
Contemporary l-shaped eat-in kitchen in Other with a double-bowl sink, recessed-panel cabinets, medium wood cabinets, granite benchtops, multi-coloured splashback, stainless steel appliances, linoleum floors and with island.
Contemporary l-shaped eat-in kitchen in Other with a double-bowl sink, recessed-panel cabinets, medium wood cabinets, granite benchtops, multi-coloured splashback, stainless steel appliances, linoleum floors and with island.
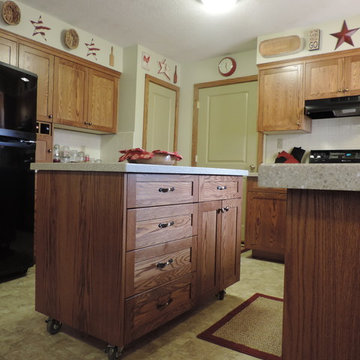
Decker Cabinets
Design ideas for a mid-sized traditional u-shaped eat-in kitchen in Kansas City with a double-bowl sink, shaker cabinets, medium wood cabinets, solid surface benchtops, beige splashback, ceramic splashback, black appliances, linoleum floors and with island.
Design ideas for a mid-sized traditional u-shaped eat-in kitchen in Kansas City with a double-bowl sink, shaker cabinets, medium wood cabinets, solid surface benchtops, beige splashback, ceramic splashback, black appliances, linoleum floors and with island.
Kitchen with a Double-bowl Sink and Linoleum Floors Design Ideas
11