Kitchen with a Double-bowl Sink and Multi-Coloured Splashback Design Ideas
Refine by:
Budget
Sort by:Popular Today
61 - 80 of 11,649 photos
Item 1 of 3
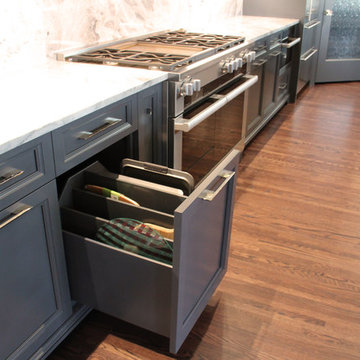
Pull-out baking sheet and tray storage
Custom maple painted kitchen by Ayr Custom Cabinetry, Nappanee, IN. Features luxury appliances and finishes. Bocci 4.1 pendant lighting; walk-in pantry; wine bar;
built-in banquette and many storage features. Super white dolomite marble countertops. Brizo faucets. Franke stainless steel kitchen sink. Franke Little Butler drinking water dispenser. Red oak hardwood flooring.
Architectural design by Helman Sechrist Architecture; interior design by Jill Henner; general contracting by Martin Bros. Contracting, Inc.; photography by Marie 'Martin' Kinney
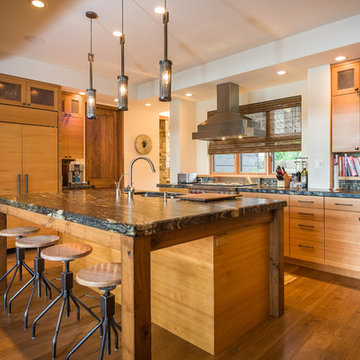
Inspiration for a country l-shaped open plan kitchen in Seattle with a double-bowl sink, flat-panel cabinets, light wood cabinets, soapstone benchtops, multi-coloured splashback, mosaic tile splashback, stainless steel appliances, light hardwood floors, with island and beige floor.
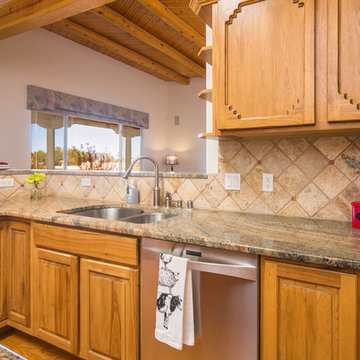
Listed by Matt Davidson, Tin Roof Properties, llc, 505-977-1861 Photos by FotoVan.com Furniture provided by CORT Staging by http://MAPConsultants.houzz.com
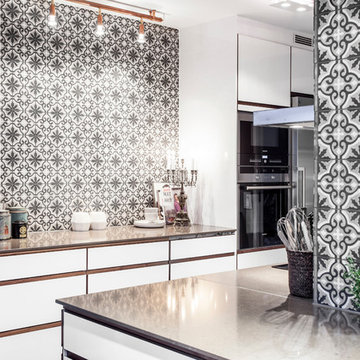
Anders Bergstedt
Mid-sized contemporary galley eat-in kitchen in Gothenburg with a double-bowl sink, flat-panel cabinets, white cabinets, multi-coloured splashback, ceramic splashback, stainless steel appliances, dark hardwood floors, no island and brown floor.
Mid-sized contemporary galley eat-in kitchen in Gothenburg with a double-bowl sink, flat-panel cabinets, white cabinets, multi-coloured splashback, ceramic splashback, stainless steel appliances, dark hardwood floors, no island and brown floor.
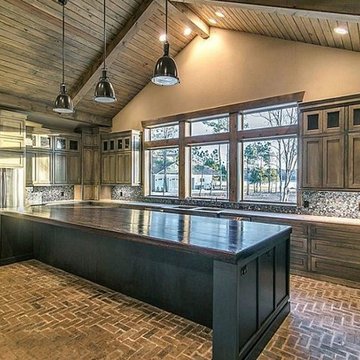
This is an example of a large country u-shaped separate kitchen in Houston with stainless steel appliances, brick floors, with island, a double-bowl sink, shaker cabinets, medium wood cabinets, wood benchtops, multi-coloured splashback and stone tile splashback.
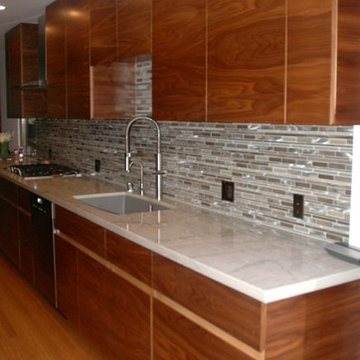
Inspiration for a mid-sized modern galley eat-in kitchen in Los Angeles with a double-bowl sink, flat-panel cabinets, medium wood cabinets, marble benchtops, glass tile splashback, stainless steel appliances, bamboo floors, with island and multi-coloured splashback.
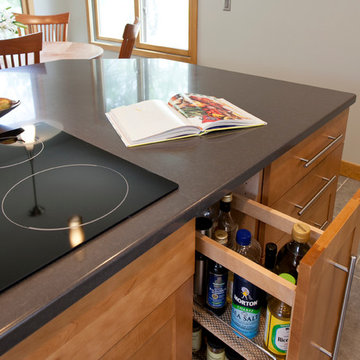
A spice pullout keeps oils and spices out of sight but close at hand. Photography by Chrissy Racho
Large contemporary single-wall eat-in kitchen in Bridgeport with a double-bowl sink, shaker cabinets, medium wood cabinets, quartz benchtops, multi-coloured splashback, mosaic tile splashback, stainless steel appliances, porcelain floors and with island.
Large contemporary single-wall eat-in kitchen in Bridgeport with a double-bowl sink, shaker cabinets, medium wood cabinets, quartz benchtops, multi-coloured splashback, mosaic tile splashback, stainless steel appliances, porcelain floors and with island.
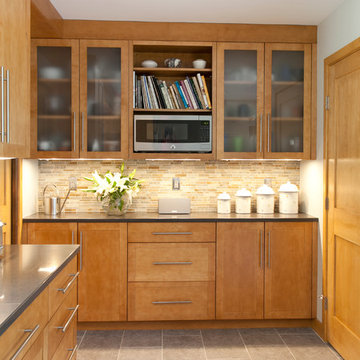
By relocating double ovens that originally were located here next to the pantry closet, we were able to add counter, storage and display space.Chrissy Racho
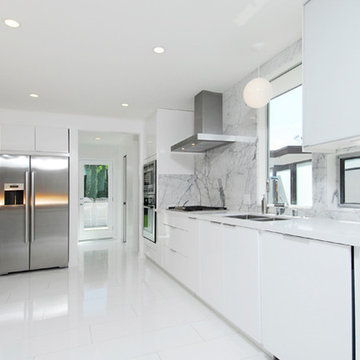
This is an example of a large contemporary l-shaped open plan kitchen in Orange County with with island, a double-bowl sink, flat-panel cabinets, white cabinets, solid surface benchtops, multi-coloured splashback, stone slab splashback, stainless steel appliances and linoleum floors.
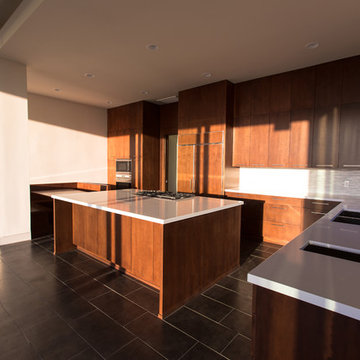
View of kitchen and diner booth from great room.
Photo: Juintow Lin
Photo of a large contemporary single-wall eat-in kitchen in San Diego with a double-bowl sink, flat-panel cabinets, medium wood cabinets, multi-coloured splashback, terra-cotta splashback, stainless steel appliances, slate floors and with island.
Photo of a large contemporary single-wall eat-in kitchen in San Diego with a double-bowl sink, flat-panel cabinets, medium wood cabinets, multi-coloured splashback, terra-cotta splashback, stainless steel appliances, slate floors and with island.

Clean cut, modern, and magnificent!
Rochon custom made black flat panel cabinets and center island set the tone for this open and airy contemporary kitchen and great room. The island lights add a touch of whimsical . The kitchen also features an extra large Frigidaire refrigerator and freezer and wall oven.
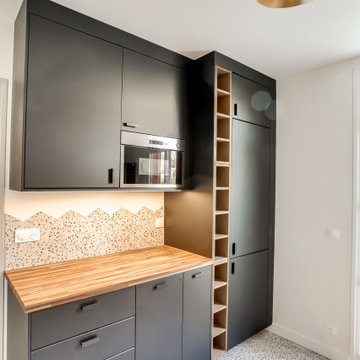
Mid-sized midcentury galley separate kitchen in Paris with a double-bowl sink, flat-panel cabinets, black cabinets, concrete benchtops, multi-coloured splashback, porcelain splashback, panelled appliances, ceramic floors, no island, multi-coloured floor and green benchtop.
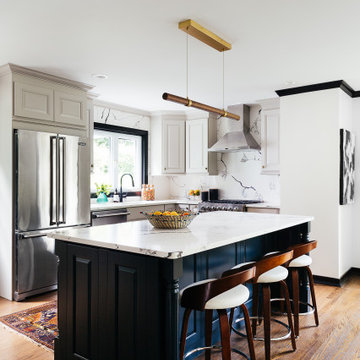
Modern open kitchen with counter to ceiling quartz walls and countertops. Stainless steel appliances with wood accents make for an inviting space.
Photo of a mid-sized modern l-shaped eat-in kitchen in New York with a double-bowl sink, quartz benchtops, multi-coloured splashback, stone slab splashback, stainless steel appliances, medium hardwood floors, with island, multi-coloured benchtop, raised-panel cabinets and grey cabinets.
Photo of a mid-sized modern l-shaped eat-in kitchen in New York with a double-bowl sink, quartz benchtops, multi-coloured splashback, stone slab splashback, stainless steel appliances, medium hardwood floors, with island, multi-coloured benchtop, raised-panel cabinets and grey cabinets.
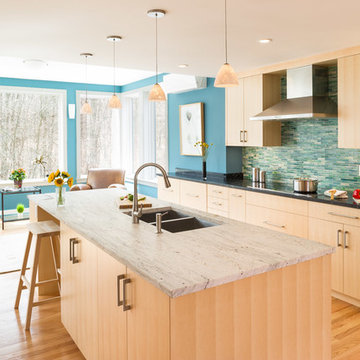
Photo by Mike Casey
Cramped, uncomfortable, and out of date: when the owners of this home approached us about renovating their kitchen and adjoining sunroom, these were high on their list of complaints.
OPENING UP THE KITCHEN
Our plan kept the kitchen in the same location but took down the walls between both the dining room and the sunroom to create an expansive multi-purpose space with spectacular views to conservation land along the back of the property. We removed the powder room and in its place created a window-lined hallway to the living room—opening up direct access between these two previously disconnected spaces. We then built a new half bath between these two rooms, with a door along the back hallway. The result is a more private powder room that is easier to access than before.
Significantly improved cabinetry provides ample storage for both human and canine needs. An island countertop is functional and pleasant, enabling the owners to prep for and clean up from dinner all while enjoying the view of the woods behind their house.
CREATING COMFORT
We also completely rebuilt the sunroom, thickening the framing to allow for extra insulation and raising the roof to accommodate a higher ceiling and tall windows that let in as much natural light as the skylights they replaced, but much less of the solar gain that had made the room so intolerable in the summer.
We improved visual connections between spaces and admitted more natural light by converting the framing of the main stairway from full to half walls. We also insulated the attic and replaced an aging, inefficient central air conditioning system with ductless minisplit heat pumps, which can also be used as supplemental heat.
All in all, this was our kind of project: we made the home more attractive, more comfortable, and more energy-efficient—all over the course of a single, well-integrated project.
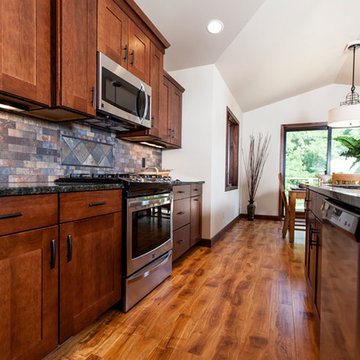
Design ideas for a mid-sized arts and crafts l-shaped eat-in kitchen in Milwaukee with a double-bowl sink, shaker cabinets, dark wood cabinets, granite benchtops, multi-coloured splashback, stone tile splashback, stainless steel appliances, light hardwood floors and with island.
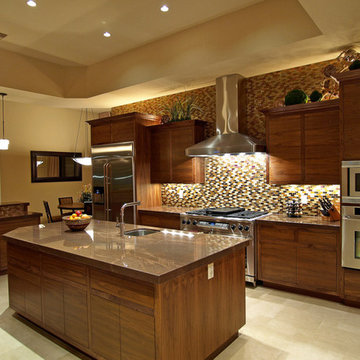
Inspiration for a large traditional u-shaped eat-in kitchen in Las Vegas with a double-bowl sink, flat-panel cabinets, medium wood cabinets, granite benchtops, multi-coloured splashback, stone tile splashback, stainless steel appliances, slate floors and with island.
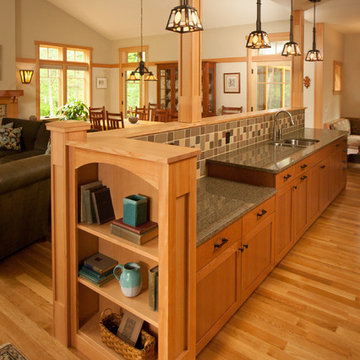
Photo of a mid-sized arts and crafts galley open plan kitchen in New York with a double-bowl sink, shaker cabinets, light wood cabinets, granite benchtops, multi-coloured splashback, ceramic splashback, stainless steel appliances, light hardwood floors and with island.

Photo of a large contemporary l-shaped kitchen pantry in Sydney with a double-bowl sink, flat-panel cabinets, white cabinets, quartz benchtops, multi-coloured splashback, mirror splashback, black appliances, laminate floors, with island and multi-coloured benchtop.

Beautifully understated, this kitchen was designed, supplied and installed by Saffron Interiors. The Belsay shaker doors in 'Cashmere' are fitted with a simple art-deco styled brass handle to offer a clean and timeless look. The Mistral resin worktops in 'Atacalma' allows for seamless joints throughout which offers a sleek, hygenic finish to the surfaces. The encaustic tiled splashback adds a touch of drama and colour to create interest on the rear walls.

This is an example of a mid-sized mediterranean l-shaped open plan kitchen in Los Angeles with a double-bowl sink, flat-panel cabinets, white cabinets, quartz benchtops, multi-coloured splashback, ceramic splashback, stainless steel appliances, vinyl floors, with island, brown floor, white benchtop and vaulted.
Kitchen with a Double-bowl Sink and Multi-Coloured Splashback Design Ideas
4