Kitchen with a Double-bowl Sink and Open Cabinets Design Ideas
Refine by:
Budget
Sort by:Popular Today
41 - 60 of 793 photos
Item 1 of 3
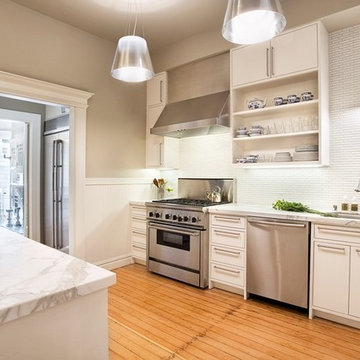
Renovation of kitchen, a mix of modern and traditional styles.
Mid-sized contemporary l-shaped separate kitchen in San Francisco with stainless steel appliances, marble benchtops, a double-bowl sink, open cabinets, white cabinets, white splashback, matchstick tile splashback, light hardwood floors, with island and brown floor.
Mid-sized contemporary l-shaped separate kitchen in San Francisco with stainless steel appliances, marble benchtops, a double-bowl sink, open cabinets, white cabinets, white splashback, matchstick tile splashback, light hardwood floors, with island and brown floor.
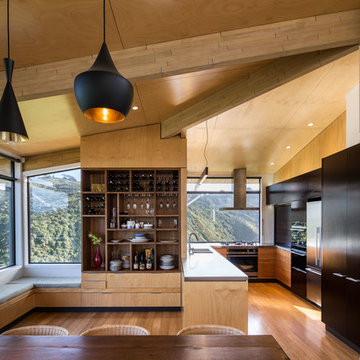
A classic and contemporary kitchen & dining area looking out onto Korokoro Gorge.
Photo by Paul McCredie
Photo of a mid-sized contemporary u-shaped eat-in kitchen in Wellington with medium wood cabinets, a double-bowl sink, open cabinets, stainless steel appliances, a peninsula and medium hardwood floors.
Photo of a mid-sized contemporary u-shaped eat-in kitchen in Wellington with medium wood cabinets, a double-bowl sink, open cabinets, stainless steel appliances, a peninsula and medium hardwood floors.
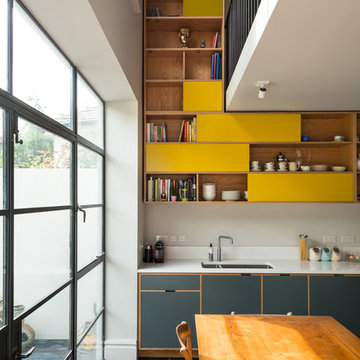
French + Tye
This is an example of a contemporary eat-in kitchen in London with medium wood cabinets, white splashback, slate floors, a double-bowl sink and open cabinets.
This is an example of a contemporary eat-in kitchen in London with medium wood cabinets, white splashback, slate floors, a double-bowl sink and open cabinets.
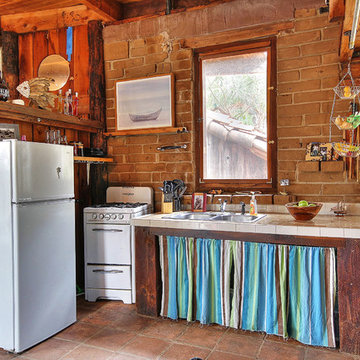
realestate.kristinrenee.com/
Design ideas for a small country l-shaped kitchen in Santa Barbara with a double-bowl sink, open cabinets, tile benchtops and white appliances.
Design ideas for a small country l-shaped kitchen in Santa Barbara with a double-bowl sink, open cabinets, tile benchtops and white appliances.
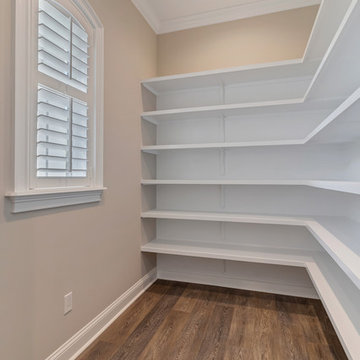
Inspiration for a large country single-wall kitchen pantry in Jacksonville with a double-bowl sink, white cabinets, granite benchtops, beige splashback, glass tile splashback, stainless steel appliances, vinyl floors, with island, brown floor, beige benchtop and open cabinets.
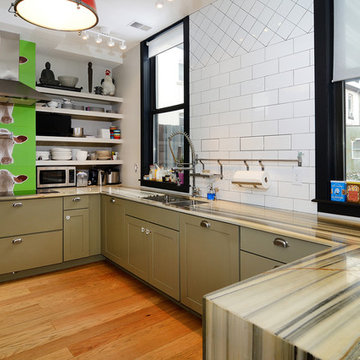
Property Marketed by Hudson Place Realty - Style meets substance in this circa 1875 townhouse. Completely renovated & restored in a contemporary, yet warm & welcoming style, 295 Pavonia Avenue is the ultimate home for the 21st century urban family. Set on a 25’ wide lot, this Hamilton Park home offers an ideal open floor plan, 5 bedrooms, 3.5 baths and a private outdoor oasis.
With 3,600 sq. ft. of living space, the owner’s triplex showcases a unique formal dining rotunda, living room with exposed brick and built in entertainment center, powder room and office nook. The upper bedroom floors feature a master suite separate sitting area, large walk-in closet with custom built-ins, a dream bath with an over-sized soaking tub, double vanity, separate shower and water closet. The top floor is its own private retreat complete with bedroom, full bath & large sitting room.
Tailor-made for the cooking enthusiast, the chef’s kitchen features a top notch appliance package with 48” Viking refrigerator, Kuppersbusch induction cooktop, built-in double wall oven and Bosch dishwasher, Dacor espresso maker, Viking wine refrigerator, Italian Zebra marble counters and walk-in pantry. A breakfast nook leads out to the large deck and yard for seamless indoor/outdoor entertaining.
Other building features include; a handsome façade with distinctive mansard roof, hardwood floors, Lutron lighting, home automation/sound system, 2 zone CAC, 3 zone radiant heat & tremendous storage, A garden level office and large one bedroom apartment with private entrances, round out this spectacular home.
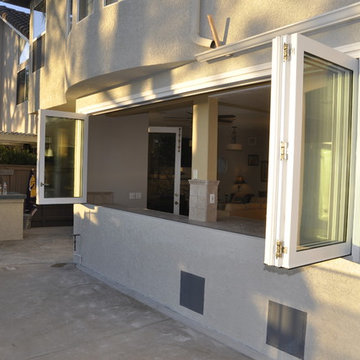
Folding windows are an excellent alternative to a stationary, fixed window. These folding windows opening even from the center for fresh air and an open view. The white aluminum frame matches perfectly with the rest of the house.
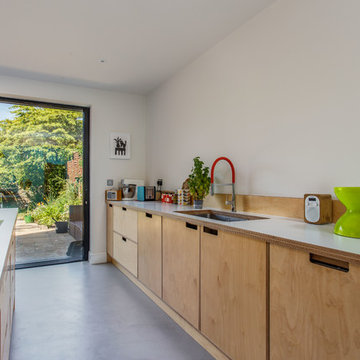
Beautiful open plan design. With bright vibrant colours. The floors is polished concrete.
Large eclectic open plan kitchen in Sussex with a double-bowl sink, open cabinets, light wood cabinets, laminate benchtops, beige splashback, timber splashback, black appliances, concrete floors, with island, grey floor and white benchtop.
Large eclectic open plan kitchen in Sussex with a double-bowl sink, open cabinets, light wood cabinets, laminate benchtops, beige splashback, timber splashback, black appliances, concrete floors, with island, grey floor and white benchtop.
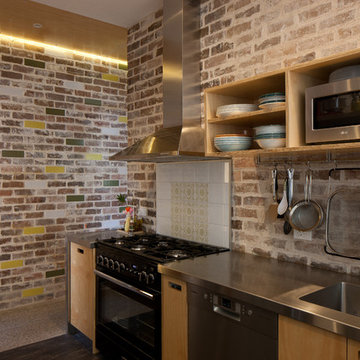
Douglas Frost
Design ideas for a small eclectic l-shaped kitchen in Sydney with open cabinets, light wood cabinets, stainless steel benchtops, linoleum floors, a peninsula and a double-bowl sink.
Design ideas for a small eclectic l-shaped kitchen in Sydney with open cabinets, light wood cabinets, stainless steel benchtops, linoleum floors, a peninsula and a double-bowl sink.
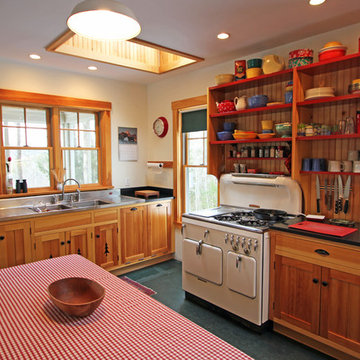
Design ideas for a mid-sized country u-shaped eat-in kitchen in Portland Maine with a double-bowl sink, open cabinets, medium wood cabinets, white appliances, with island, stainless steel benchtops, timber splashback and black floor.
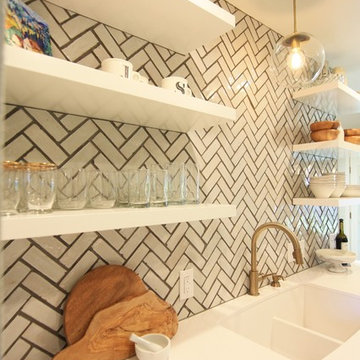
Inspiration for a mid-sized scandinavian galley separate kitchen in Austin with a double-bowl sink, open cabinets, white cabinets, solid surface benchtops, white splashback, ceramic splashback, black appliances, dark hardwood floors and no island.
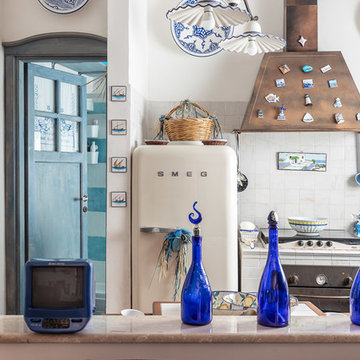
© Federico Viola Fotografia - 2019
Inspiration for a small beach style l-shaped eat-in kitchen in Rome with tile benchtops, white splashback, white appliances, white benchtop, a double-bowl sink, open cabinets, no island and brown floor.
Inspiration for a small beach style l-shaped eat-in kitchen in Rome with tile benchtops, white splashback, white appliances, white benchtop, a double-bowl sink, open cabinets, no island and brown floor.
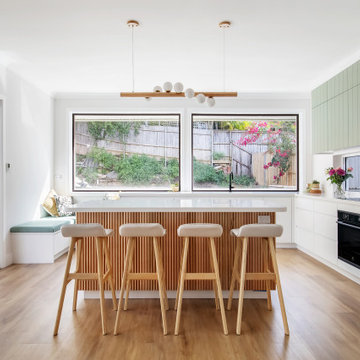
Mid-sized contemporary l-shaped open plan kitchen in Sydney with a double-bowl sink, open cabinets, green cabinets, quartz benchtops, white splashback, glass sheet splashback, black appliances, medium hardwood floors, with island, multi-coloured floor and white benchtop.
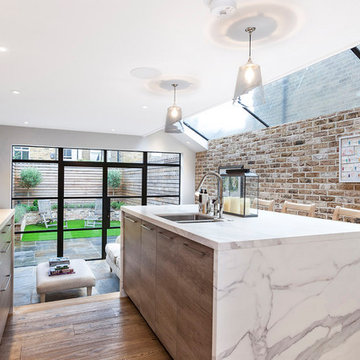
Design ideas for a contemporary open plan kitchen in London with a double-bowl sink, marble benchtops, light hardwood floors, with island, beige floor and open cabinets.
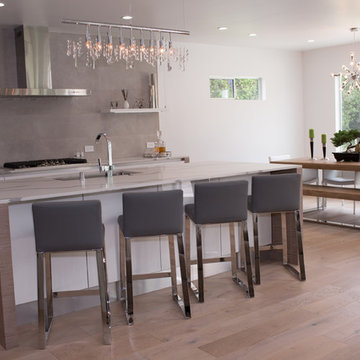
This modern kitchen really really suited our client's personality together with hardwood flooring, white cabinetry, high-end finishes, quartz counter, top of the line cabinetry and mechanism - it is real work of art.
Kitchen Remodel by Team AHR!
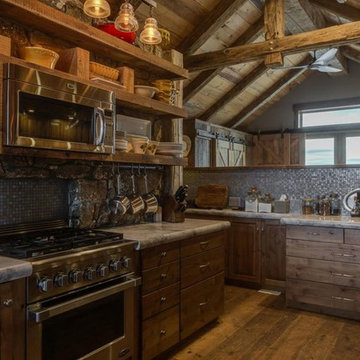
This compact kitchen within this open floor plan provides lots of counter space and open upper cabinetry. Bringing the old farm house to a newer modern feel.
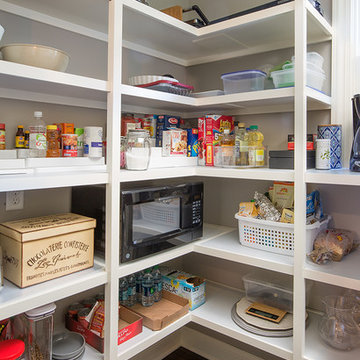
This functional pantry enables the home owner to keep the microwave out of the kitchen
Inspiration for a large traditional u-shaped kitchen pantry in Columbus with open cabinets, medium hardwood floors, a double-bowl sink, medium wood cabinets, granite benchtops, multi-coloured splashback, glass tile splashback, stainless steel appliances, with island, brown floor and brown benchtop.
Inspiration for a large traditional u-shaped kitchen pantry in Columbus with open cabinets, medium hardwood floors, a double-bowl sink, medium wood cabinets, granite benchtops, multi-coloured splashback, glass tile splashback, stainless steel appliances, with island, brown floor and brown benchtop.
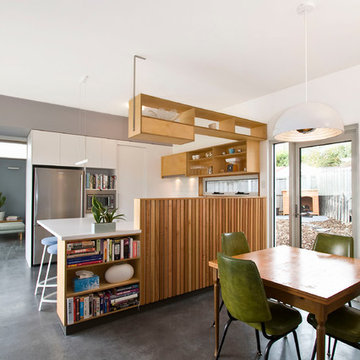
This is an example of a mid-sized contemporary u-shaped open plan kitchen in Hobart with a double-bowl sink, open cabinets, light wood cabinets, solid surface benchtops, white splashback, ceramic splashback, stainless steel appliances and no island.
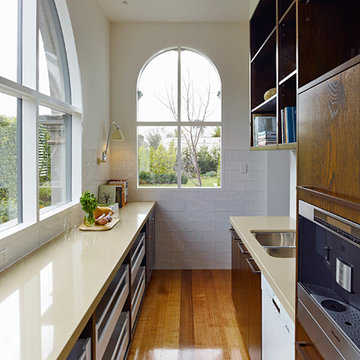
Photographer: Isamu Sawa
Photo of a contemporary galley kitchen in Melbourne with a double-bowl sink, open cabinets, dark wood cabinets and medium hardwood floors.
Photo of a contemporary galley kitchen in Melbourne with a double-bowl sink, open cabinets, dark wood cabinets and medium hardwood floors.
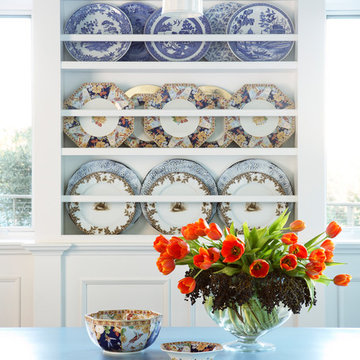
Plate Rack, Architectural Millwork, Leaded Glass: Designed and Fabricated by Michelle Rein & Ariel Snyders of American Artisans. Photo by: Michele Lee Willson
Kitchen with a Double-bowl Sink and Open Cabinets Design Ideas
3