Kitchen with a Double-bowl Sink and Open Cabinets Design Ideas
Refine by:
Budget
Sort by:Popular Today
181 - 200 of 794 photos
Item 1 of 3
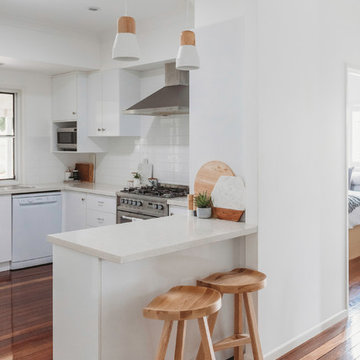
Scandinavian inspired kitchen.
Nina Maree Photography
Mid-sized scandinavian u-shaped eat-in kitchen in Sunshine Coast with a double-bowl sink, open cabinets, white cabinets, marble benchtops, white splashback, subway tile splashback, white appliances, medium hardwood floors, with island and brown floor.
Mid-sized scandinavian u-shaped eat-in kitchen in Sunshine Coast with a double-bowl sink, open cabinets, white cabinets, marble benchtops, white splashback, subway tile splashback, white appliances, medium hardwood floors, with island and brown floor.
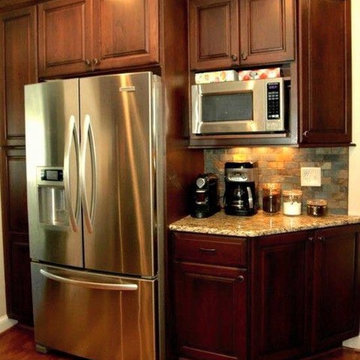
Sam Rosario
Design ideas for a mid-sized contemporary u-shaped eat-in kitchen in Boston with a double-bowl sink, open cabinets, dark wood cabinets, marble benchtops, multi-coloured splashback, mosaic tile splashback, stainless steel appliances, light hardwood floors and no island.
Design ideas for a mid-sized contemporary u-shaped eat-in kitchen in Boston with a double-bowl sink, open cabinets, dark wood cabinets, marble benchtops, multi-coloured splashback, mosaic tile splashback, stainless steel appliances, light hardwood floors and no island.
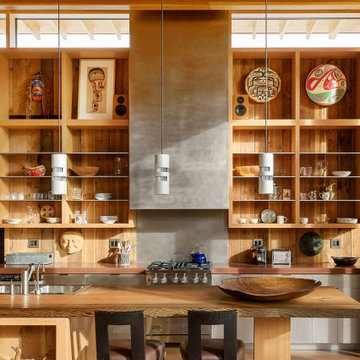
Custom kitchen with fir and steel shelving. Island counter top of reclaimed Douglas fir slab that's 2,800 years old.
This is an example of a contemporary eat-in kitchen in Seattle with a double-bowl sink, open cabinets, wood benchtops, stainless steel appliances, concrete floors, with island and wood.
This is an example of a contemporary eat-in kitchen in Seattle with a double-bowl sink, open cabinets, wood benchtops, stainless steel appliances, concrete floors, with island and wood.
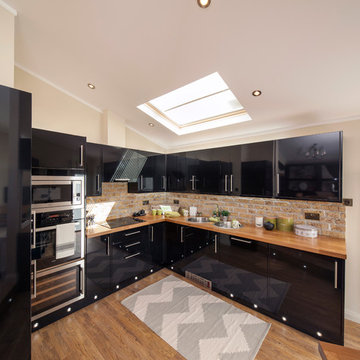
Contemporary drop-down kitchen
This is an example of a large modern l-shaped separate kitchen in Devon with a double-bowl sink, open cabinets, black cabinets, wood benchtops, glass sheet splashback, stainless steel appliances and light hardwood floors.
This is an example of a large modern l-shaped separate kitchen in Devon with a double-bowl sink, open cabinets, black cabinets, wood benchtops, glass sheet splashback, stainless steel appliances and light hardwood floors.
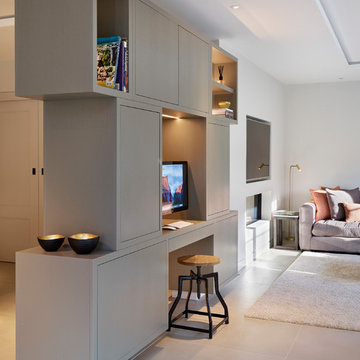
This open shelving and consealed cabinet room divider provides the perfect zoning piece of furniture to allow interaction between the kitchen and cosy relaxed seating area. A large dining area forms the other end of the room for continued conversation whilst entertaining and cooking.
Photography credit:Darren Chung
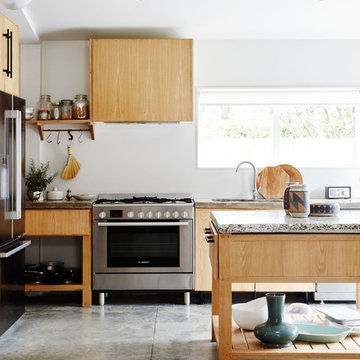
Pippa Drummond
Photo of a small country l-shaped eat-in kitchen in Auckland with a double-bowl sink, open cabinets, light wood cabinets, concrete benchtops, stainless steel appliances, concrete floors and with island.
Photo of a small country l-shaped eat-in kitchen in Auckland with a double-bowl sink, open cabinets, light wood cabinets, concrete benchtops, stainless steel appliances, concrete floors and with island.
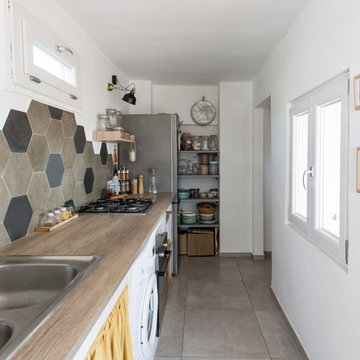
Cristina Cusani © Houzz 2019
Small scandinavian single-wall separate kitchen in Naples with a double-bowl sink, open cabinets, white cabinets, wood benchtops, multi-coloured splashback, cement tile splashback, stainless steel appliances, porcelain floors, no island, grey floor and brown benchtop.
Small scandinavian single-wall separate kitchen in Naples with a double-bowl sink, open cabinets, white cabinets, wood benchtops, multi-coloured splashback, cement tile splashback, stainless steel appliances, porcelain floors, no island, grey floor and brown benchtop.
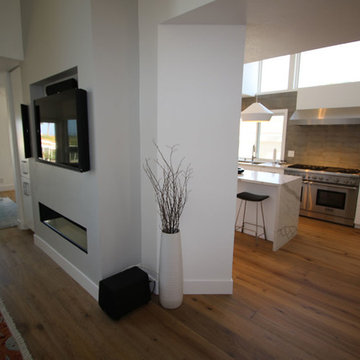
Design Build Modern Transitional Kitchen Remodel with new custom white cabinets wood floor
Design ideas for a mid-sized transitional single-wall eat-in kitchen in Orange County with a double-bowl sink, open cabinets, white cabinets, multi-coloured splashback, cement tile splashback, stainless steel appliances, light hardwood floors, with island, brown floor and white benchtop.
Design ideas for a mid-sized transitional single-wall eat-in kitchen in Orange County with a double-bowl sink, open cabinets, white cabinets, multi-coloured splashback, cement tile splashback, stainless steel appliances, light hardwood floors, with island, brown floor and white benchtop.
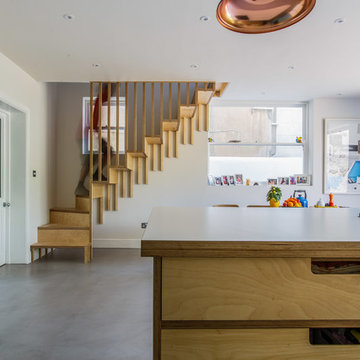
Beautiful open plan design. With bright vibrant colours. The floors is polished concrete.
Inspiration for a large eclectic open plan kitchen in Sussex with a double-bowl sink, open cabinets, light wood cabinets, laminate benchtops, beige splashback, timber splashback, black appliances, concrete floors, with island, grey floor and white benchtop.
Inspiration for a large eclectic open plan kitchen in Sussex with a double-bowl sink, open cabinets, light wood cabinets, laminate benchtops, beige splashback, timber splashback, black appliances, concrete floors, with island, grey floor and white benchtop.
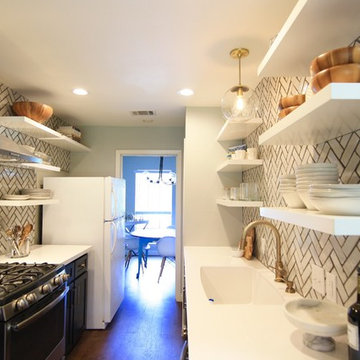
Design ideas for a mid-sized scandinavian galley separate kitchen in Austin with a double-bowl sink, open cabinets, white cabinets, solid surface benchtops, white splashback, ceramic splashback, black appliances, dark hardwood floors and no island.
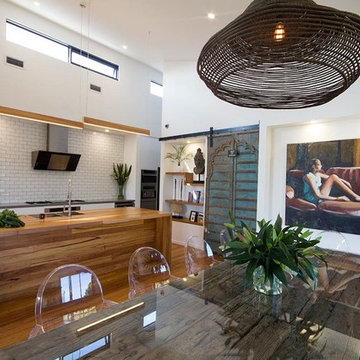
Custom designed home featuring timber bench made from Wormy Chestnut to match floorboards. The floorboards run over the bench so the bench looks like it has lifted from the floor
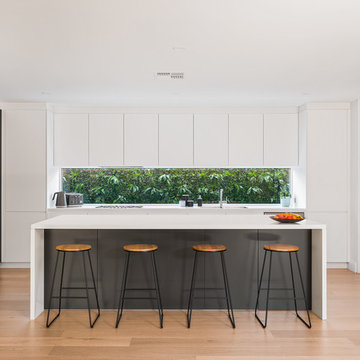
The new kitchen design balanced both form and function. Push to open doors finger pull mechanisms contribute to the contemporary and minimalist style our client wanted. The cabinetry design symmetry allowing the focal point - an eye catching window splashback - to take centre stage. Wash and preparation zones were allocated to the rear of the kitchen freeing up the grand island bench for casual family dining, entertaining and everyday activities. Photography: Urban Angles
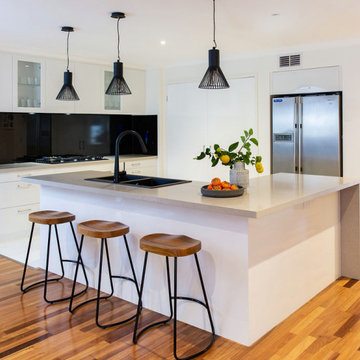
Stunning DIY Kitchen transformation in this beautiful home.
Inspiration for a large modern u-shaped kitchen pantry in Melbourne with a double-bowl sink, open cabinets, white cabinets, quartz benchtops, black splashback, glass sheet splashback, black appliances, medium hardwood floors, with island and grey benchtop.
Inspiration for a large modern u-shaped kitchen pantry in Melbourne with a double-bowl sink, open cabinets, white cabinets, quartz benchtops, black splashback, glass sheet splashback, black appliances, medium hardwood floors, with island and grey benchtop.
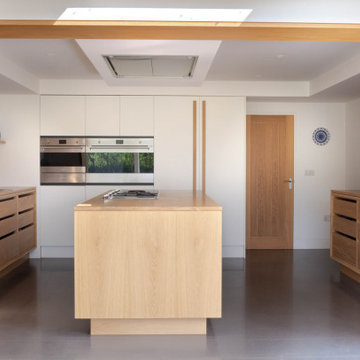
This kitchen makes plentiful use of natural light in this stunning extension to showcase the natural beauty of the grain in the exposed oak cabinetry. The oak architrave between the extension and the original space frames the room like a perfectly composed picture.
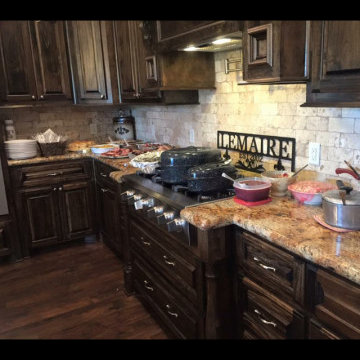
Kitchen Cabinets, Island, Pantry, Vent Hood
Inspiration for a large contemporary l-shaped eat-in kitchen in New Orleans with a double-bowl sink, open cabinets, dark wood cabinets, granite benchtops, beige splashback, travertine splashback, stainless steel appliances, vinyl floors, with island, brown floor, multi-coloured benchtop and coffered.
Inspiration for a large contemporary l-shaped eat-in kitchen in New Orleans with a double-bowl sink, open cabinets, dark wood cabinets, granite benchtops, beige splashback, travertine splashback, stainless steel appliances, vinyl floors, with island, brown floor, multi-coloured benchtop and coffered.
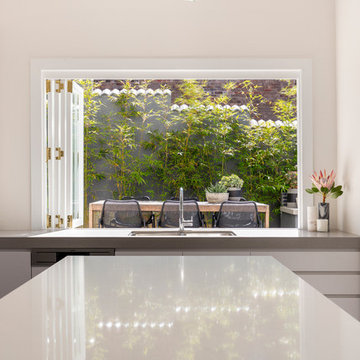
Coogee House designed by The Designory
Inspiration for a mid-sized contemporary l-shaped eat-in kitchen in Sydney with a double-bowl sink, open cabinets, white cabinets, quartz benchtops, metallic splashback, mosaic tile splashback, stainless steel appliances, slate floors and with island.
Inspiration for a mid-sized contemporary l-shaped eat-in kitchen in Sydney with a double-bowl sink, open cabinets, white cabinets, quartz benchtops, metallic splashback, mosaic tile splashback, stainless steel appliances, slate floors and with island.
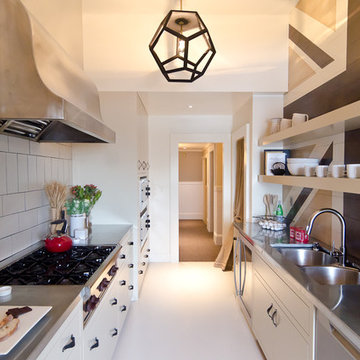
Co-designed by www.dehnbloomdesign.com
Alex Amend © 2012 Houzz
Inspiration for an eclectic galley separate kitchen in San Francisco with zinc benchtops, a double-bowl sink and open cabinets.
Inspiration for an eclectic galley separate kitchen in San Francisco with zinc benchtops, a double-bowl sink and open cabinets.
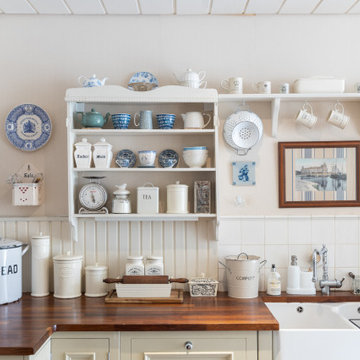
Landhausküche, Rangecooker, Butler‘s Sink, handgefertigte Fliesen, Nut und Feder, Paneele
This is an example of a mid-sized country l-shaped separate kitchen in Essen with a double-bowl sink, open cabinets, dark wood cabinets, wood benchtops, beige splashback, timber splashback, stainless steel appliances, vinyl floors, brown floor, brown benchtop and wood.
This is an example of a mid-sized country l-shaped separate kitchen in Essen with a double-bowl sink, open cabinets, dark wood cabinets, wood benchtops, beige splashback, timber splashback, stainless steel appliances, vinyl floors, brown floor, brown benchtop and wood.
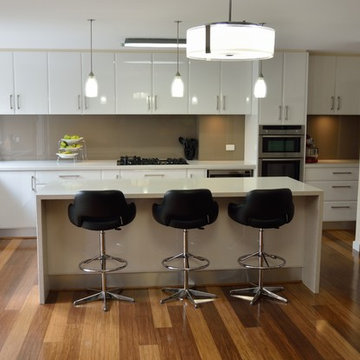
After Green Edge Builders
Inspiration for a large modern l-shaped eat-in kitchen in Melbourne with a double-bowl sink, open cabinets, white cabinets, granite benchtops, brown splashback, glass sheet splashback, stainless steel appliances, bamboo floors and with island.
Inspiration for a large modern l-shaped eat-in kitchen in Melbourne with a double-bowl sink, open cabinets, white cabinets, granite benchtops, brown splashback, glass sheet splashback, stainless steel appliances, bamboo floors and with island.
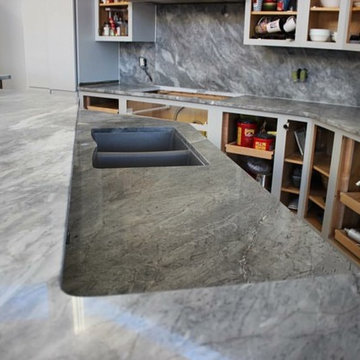
Large contemporary galley open plan kitchen in Grand Rapids with a double-bowl sink, open cabinets, grey cabinets, marble benchtops, grey splashback, marble splashback and with island.
Kitchen with a Double-bowl Sink and Open Cabinets Design Ideas
10