Kitchen with a Double-bowl Sink and Quartz Benchtops Design Ideas
Refine by:
Budget
Sort by:Popular Today
21 - 40 of 25,152 photos
Item 1 of 3
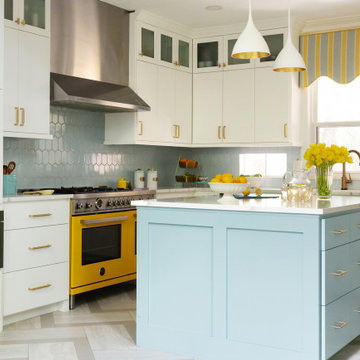
This remodel was for a family moving to The Woodlands/Spring Area. They wanted to find a home in the area that they could remodel to their more modern style. Having 2 kids and 2 dogs all selections made were very kid-friendly. You don't have to sacrifice good design for family-friendly.
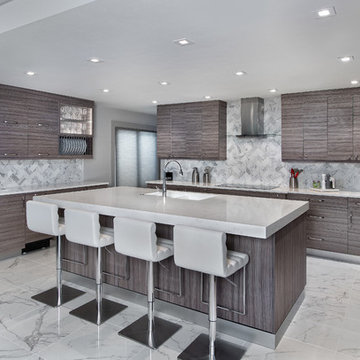
Design ideas for a mid-sized modern u-shaped open plan kitchen in Miami with a double-bowl sink, flat-panel cabinets, grey cabinets, quartz benchtops, white splashback, porcelain splashback, stainless steel appliances, marble floors, with island, white floor and white benchtop.
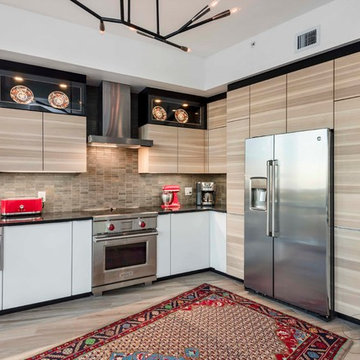
Mid-sized asian u-shaped kitchen in Orlando with a double-bowl sink, flat-panel cabinets, light wood cabinets, quartz benchtops, grey splashback, porcelain splashback, stainless steel appliances, porcelain floors, beige floor and black benchtop.
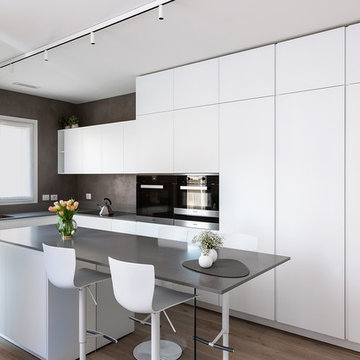
Fabrizio Russo Fotografo
Photo of a mid-sized modern l-shaped kitchen in Milan with a double-bowl sink, flat-panel cabinets, white cabinets, quartz benchtops, black appliances, with island, grey benchtop, medium hardwood floors and brown floor.
Photo of a mid-sized modern l-shaped kitchen in Milan with a double-bowl sink, flat-panel cabinets, white cabinets, quartz benchtops, black appliances, with island, grey benchtop, medium hardwood floors and brown floor.
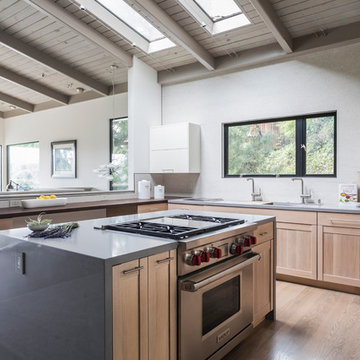
Inspiration for a mid-sized transitional u-shaped open plan kitchen in San Francisco with a double-bowl sink, recessed-panel cabinets, light wood cabinets, quartz benchtops, beige splashback, porcelain splashback, stainless steel appliances, medium hardwood floors, with island, beige floor and grey benchtop.
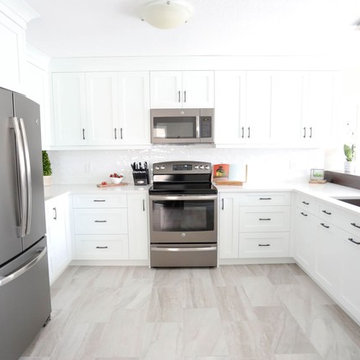
This is an example of a mid-sized transitional u-shaped open plan kitchen in Other with a double-bowl sink, shaker cabinets, white cabinets, quartz benchtops, white splashback, ceramic splashback, stainless steel appliances, porcelain floors, a peninsula, grey floor and white benchtop.
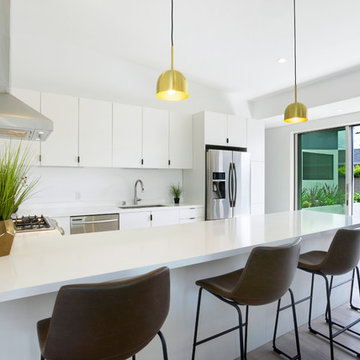
Inspiration for a small modern u-shaped open plan kitchen in Los Angeles with a double-bowl sink, flat-panel cabinets, white cabinets, quartz benchtops, stainless steel appliances, medium hardwood floors, a peninsula, grey floor and white benchtop.
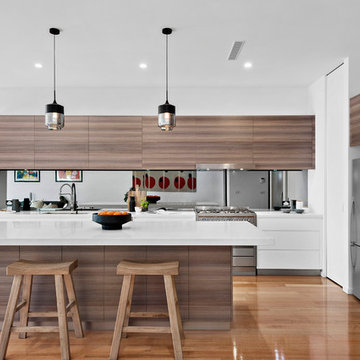
Hocking Stuart St Kilda
This is an example of a mid-sized contemporary open plan kitchen in Melbourne with a double-bowl sink, quartz benchtops, mirror splashback, stainless steel appliances, with island, white benchtop, flat-panel cabinets, dark wood cabinets and medium hardwood floors.
This is an example of a mid-sized contemporary open plan kitchen in Melbourne with a double-bowl sink, quartz benchtops, mirror splashback, stainless steel appliances, with island, white benchtop, flat-panel cabinets, dark wood cabinets and medium hardwood floors.
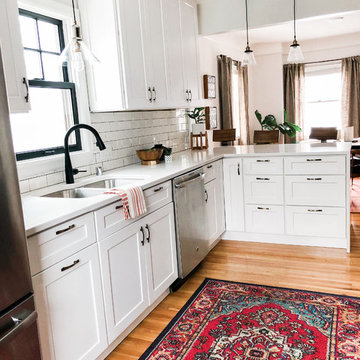
Transitional kitchen in 1937 bungalow. We removed the wall between the dining room to create an open concept space that the family loves.
Mid-sized transitional galley eat-in kitchen in Minneapolis with a double-bowl sink, shaker cabinets, white cabinets, quartz benchtops, white splashback, subway tile splashback, stainless steel appliances, light hardwood floors and a peninsula.
Mid-sized transitional galley eat-in kitchen in Minneapolis with a double-bowl sink, shaker cabinets, white cabinets, quartz benchtops, white splashback, subway tile splashback, stainless steel appliances, light hardwood floors and a peninsula.
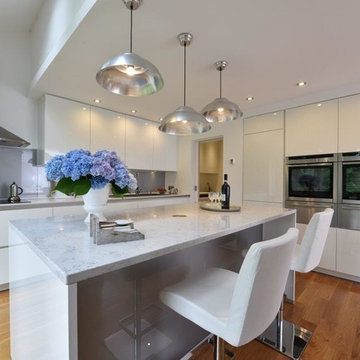
central photography
Mid-sized contemporary galley kitchen in Manchester with a double-bowl sink, flat-panel cabinets, white cabinets, quartz benchtops, grey splashback, glass sheet splashback, stainless steel appliances, medium hardwood floors and with island.
Mid-sized contemporary galley kitchen in Manchester with a double-bowl sink, flat-panel cabinets, white cabinets, quartz benchtops, grey splashback, glass sheet splashback, stainless steel appliances, medium hardwood floors and with island.
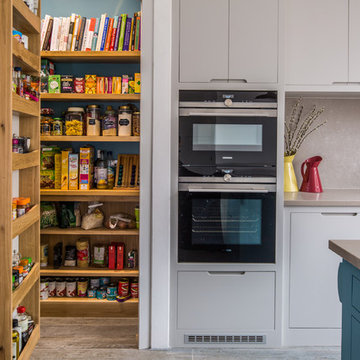
Flat panel kitchen painted in Farrow & Ball Cornforth White with double oven, walk in larder and American style fridge freezer. The walk in larder is open and dried goods and cookbooks are visible. The splashback and worktop is Concretto Biscotti.
Charlie O'Beirne
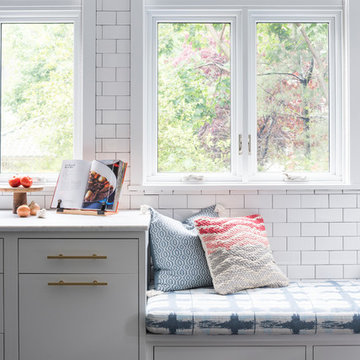
A hip young family moving from Boston tackled an enormous makeover of an antique colonial revival home in downtown Larchmont. The kitchen area was quite spacious but benefitted from a small bump out for a banquette and additional windows. Navy blue island and tall cabinetry matched to Benjamin Moore’s Van Deusen blue is balanced by crisp white (Benjamin Moore’s Chantilly Lace) cabinetry on the perimeter. The mid-century inspired suspended fireplace adds warmth and style to the kitchen. A tile covered range hood blends the ventilation into the walls. Brushed brass hardware by Lewis Dolan in a contemporary T-bar shape offer clean lines in a warm metallic tone.
White Marble countertops on the perimeter are balanced by white quartz composite on the island. Kitchen design and custom cabinetry by Studio Dearborn. Countertops by Rye Marble. Refrigerator--Subzero; Range—Viking French door oven--Viking. Dacor Wine Station. Dishwashers—Bosch. Ventilation—Best. Hardware—Lewis Dolan. Lighting—Rejuvenation. Sink--Franke. Stools—Soho Concept. Photography Adam Kane Macchia.
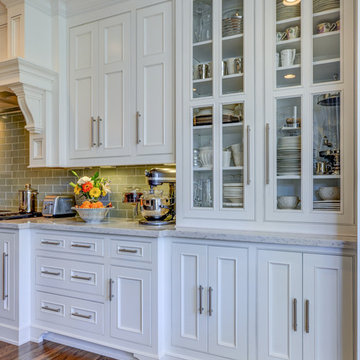
Beautiful transitional kitchen with inset doors and custom hutch.
Large transitional galley eat-in kitchen in Charlotte with a double-bowl sink, beaded inset cabinets, white cabinets, quartz benchtops, green splashback, glass tile splashback, stainless steel appliances, light hardwood floors and with island.
Large transitional galley eat-in kitchen in Charlotte with a double-bowl sink, beaded inset cabinets, white cabinets, quartz benchtops, green splashback, glass tile splashback, stainless steel appliances, light hardwood floors and with island.
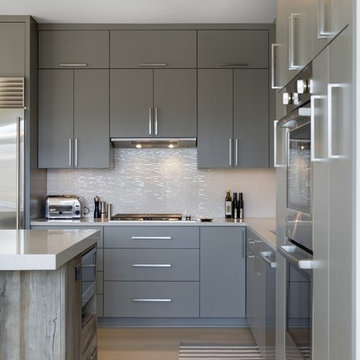
Photo of a mid-sized contemporary l-shaped open plan kitchen in Minneapolis with a double-bowl sink, flat-panel cabinets, grey cabinets, quartz benchtops, white splashback, stainless steel appliances, light hardwood floors, with island and brown floor.
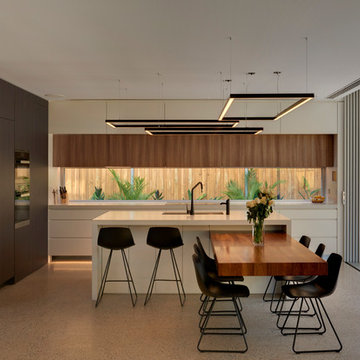
Michael Nicholson
Large contemporary single-wall eat-in kitchen in Sydney with concrete floors, a double-bowl sink, stainless steel appliances, quartz benchtops, flat-panel cabinets, white cabinets, window splashback and with island.
Large contemporary single-wall eat-in kitchen in Sydney with concrete floors, a double-bowl sink, stainless steel appliances, quartz benchtops, flat-panel cabinets, white cabinets, window splashback and with island.
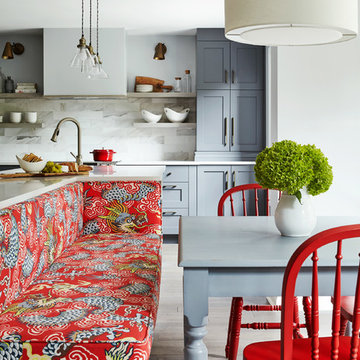
Photos by Valerie Wilcox
Photo of a large contemporary l-shaped eat-in kitchen in Toronto with a double-bowl sink, shaker cabinets, blue cabinets, quartz benchtops, multi-coloured splashback, porcelain splashback, stainless steel appliances, medium hardwood floors and with island.
Photo of a large contemporary l-shaped eat-in kitchen in Toronto with a double-bowl sink, shaker cabinets, blue cabinets, quartz benchtops, multi-coloured splashback, porcelain splashback, stainless steel appliances, medium hardwood floors and with island.
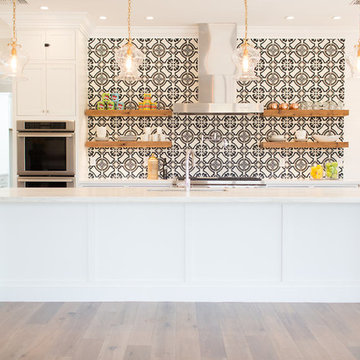
Lovely transitional style custom home in Scottsdale, Arizona. The high ceilings, skylights, white cabinetry, and medium wood tones create a light and airy feeling throughout the home. The aesthetic gives a nod to contemporary design and has a sophisticated feel but is also very inviting and warm. In part this was achieved by the incorporation of varied colors, styles, and finishes on the fixtures, tiles, and accessories. The look was further enhanced by the juxtapositional use of black and white to create visual interest and make it fun. Thoughtfully designed and built for real living and indoor/ outdoor entertainment.
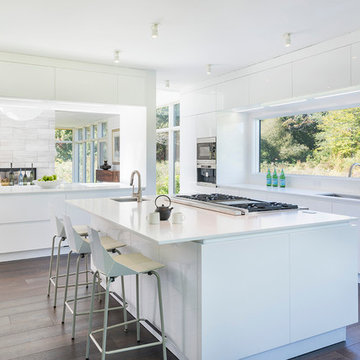
Flavin Architects collaborated with Ben Wood Studio Shanghai on the design of this modern house overlooking a blueberry farm. A contemporary design that looks at home in a traditional New England landscape, this house features many environmentally sustainable features including passive solar heat and native landscaping. The house is clad in stucco and natural wood in clear and stained finishes and also features a double height dining room with a double-sided fireplace.
Photo by: Nat Rea Photography
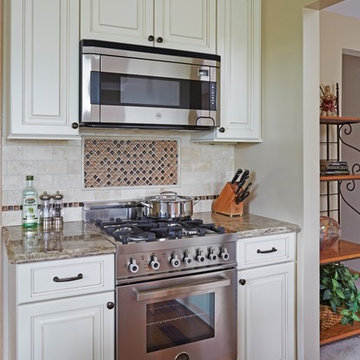
Traditional Condo Kitchen located in Schaumburg, IL. Beautiful linen white raised panel cabinets with a dark brown shadowline with accent oil rubbed bronze hardware.
Photography by Mike Kaskel
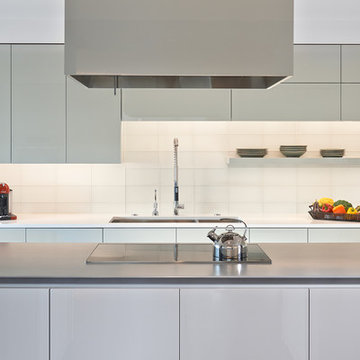
The kitchen cabinets are high gloss lacquer with lava stone counters for a crisp modern look.
Anice Hoachlander, Hoachlander Davis Photography, LLC
Kitchen with a Double-bowl Sink and Quartz Benchtops Design Ideas
2