Kitchen with a Double-bowl Sink and Recessed-panel Cabinets Design Ideas
Refine by:
Budget
Sort by:Popular Today
21 - 40 of 16,879 photos
Item 1 of 3
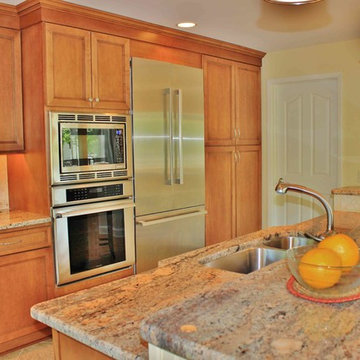
The neutral color palette in this kitchen project really helps one feel at home. The multi-level island creates a space with multiple functions that allows the chef in the family to be very comfortable with all the counter space!
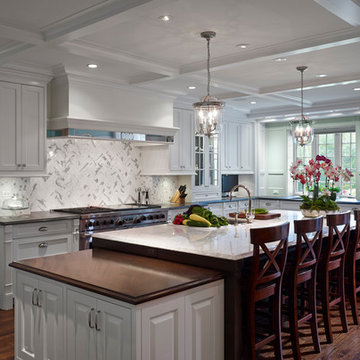
Middlefork was retained to update and revitalize this North Shore home to a family of six.
The primary goal of this project was to update and expand the home's small, eat-in kitchen. The existing space was gutted and a 1,500-square-foot addition was built to house a gourmet kitchen, connected breakfast room, fireside seating, butler's pantry, and a small office.
The family desired nice, timeless spaces that were also durable and family-friendly. As such, great consideration was given to the interior finishes. The 10' kitchen island, for instance, is a solid slab of white velvet quartzite, selected for its ability to withstand mustard, ketchup and finger-paint. There are shorter, walnut extensions off either end of the island that support the children's involvement in meal preparation and crafts. Low-maintenance Atlantic Blue Stone was selected for the perimeter counters.
The scope of this phase grew to include re-trimming the front façade and entry to emphasize the Georgian detailing of the home. In addition, the balance of the first floor was gutted; existing plumbing and electrical systems were updated; all windows were replaced; two powder rooms were updated; a low-voltage distribution system for HDTV and audio was added; and, the interior of the home was re-trimmed. Two new patios were also added, providing outdoor areas for entertaining, dining and cooking.
Tom Harris, Hedrich Blessing
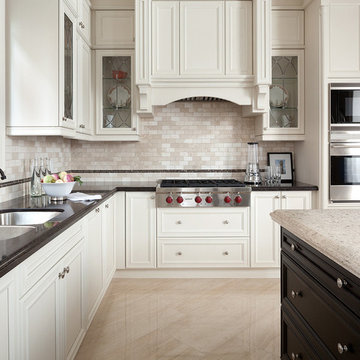
Large transitional l-shaped kitchen in Other with a double-bowl sink, recessed-panel cabinets, white cabinets, beige splashback, stainless steel appliances, with island and stone tile splashback.
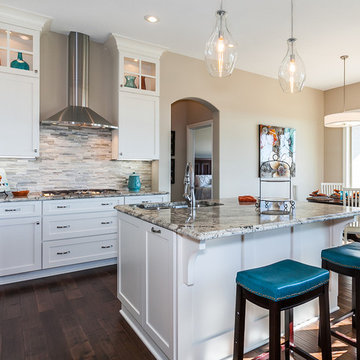
Photo of a mid-sized traditional l-shaped eat-in kitchen in Wichita with a double-bowl sink, recessed-panel cabinets, white cabinets, granite benchtops, grey splashback, stone tile splashback, stainless steel appliances, dark hardwood floors and with island.
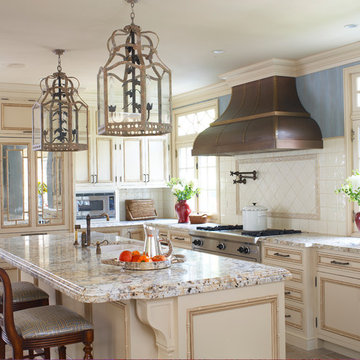
This is an example of a l-shaped eat-in kitchen in New York with a double-bowl sink, recessed-panel cabinets, beige cabinets, granite benchtops, white splashback, ceramic splashback, stainless steel appliances, limestone floors and with island.
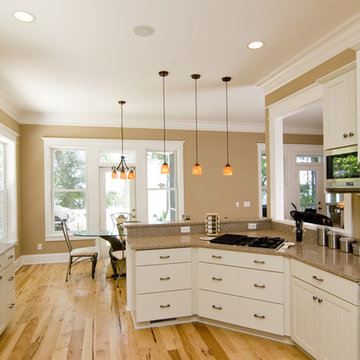
Mid-sized modern galley eat-in kitchen in Seattle with a double-bowl sink, white cabinets, granite benchtops, beige splashback, stainless steel appliances, light hardwood floors, no island and recessed-panel cabinets.
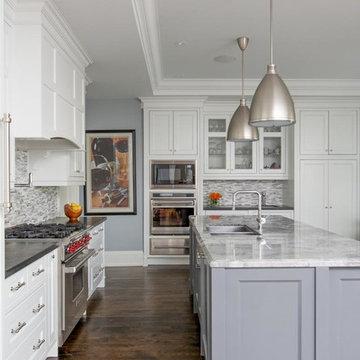
Stephani Buchman
Inspiration for a transitional galley kitchen in Toronto with a double-bowl sink, recessed-panel cabinets, white cabinets, grey splashback and stainless steel appliances.
Inspiration for a transitional galley kitchen in Toronto with a double-bowl sink, recessed-panel cabinets, white cabinets, grey splashback and stainless steel appliances.
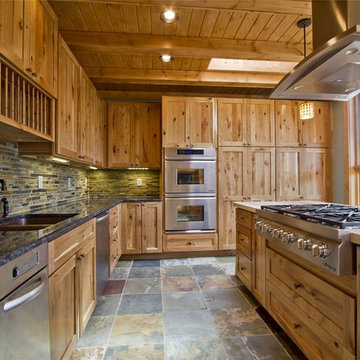
digitalmagic productions
This is an example of a country l-shaped eat-in kitchen in Denver with a double-bowl sink, recessed-panel cabinets, light wood cabinets, granite benchtops, green splashback, stone tile splashback, stainless steel appliances, slate floors and with island.
This is an example of a country l-shaped eat-in kitchen in Denver with a double-bowl sink, recessed-panel cabinets, light wood cabinets, granite benchtops, green splashback, stone tile splashback, stainless steel appliances, slate floors and with island.
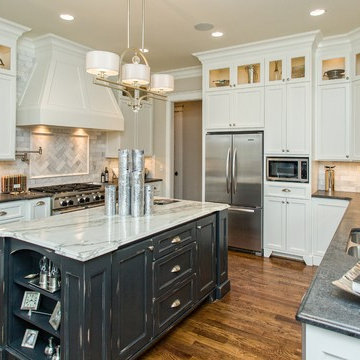
Photos Courtesy Goodwin Foust
Inspiration for a large traditional u-shaped eat-in kitchen in Other with a double-bowl sink, recessed-panel cabinets, white cabinets, grey splashback, subway tile splashback, stainless steel appliances, marble benchtops, dark hardwood floors and with island.
Inspiration for a large traditional u-shaped eat-in kitchen in Other with a double-bowl sink, recessed-panel cabinets, white cabinets, grey splashback, subway tile splashback, stainless steel appliances, marble benchtops, dark hardwood floors and with island.
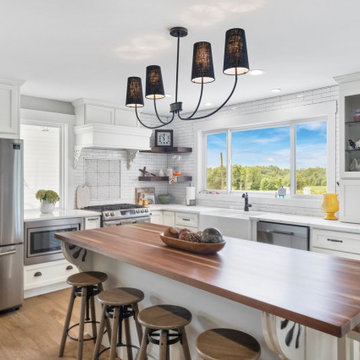
These wonderful homeowner need room to maneuver around a wheel chair. This kitchen does this and more. Designed around the way they like to function in the kitchen with room enjoy their family and grandkids.
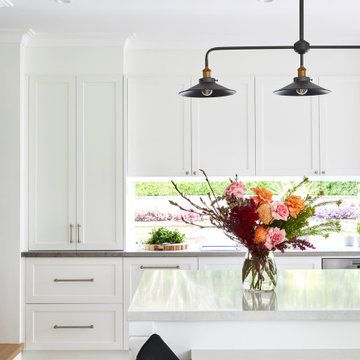
This space was transformed from small and dark with very little benchspace to big and bright with ample benchspace and lovely water views and garden views
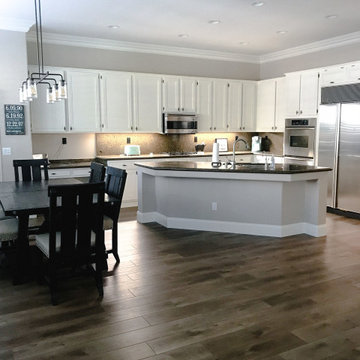
A contemporary country tone comes with this ProTek floor, while it offers great performance with waterproof design, it also offers great character through its registered embossing to help create an authentic country plank feel as well.
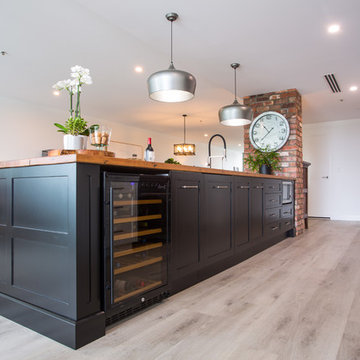
Black and white cabinetry with recycled timber and caesarstone benchtop, exposed brick wall, timber flooring and industrial style pendants work seamlessly to complete this dream kitchen!
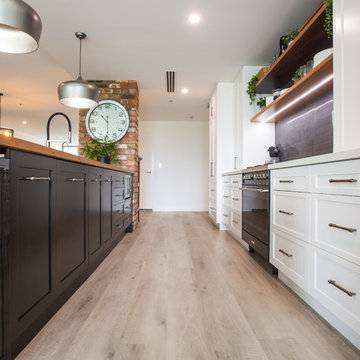
Black and white cabinetry. Husky wine fridge, Smeg upright cooker. LED striplight under floating shelf. Timber flooring
This is an example of an expansive country galley eat-in kitchen in Brisbane with a double-bowl sink, recessed-panel cabinets, black cabinets, wood benchtops, black splashback, subway tile splashback, black appliances, with island, grey floor and white benchtop.
This is an example of an expansive country galley eat-in kitchen in Brisbane with a double-bowl sink, recessed-panel cabinets, black cabinets, wood benchtops, black splashback, subway tile splashback, black appliances, with island, grey floor and white benchtop.
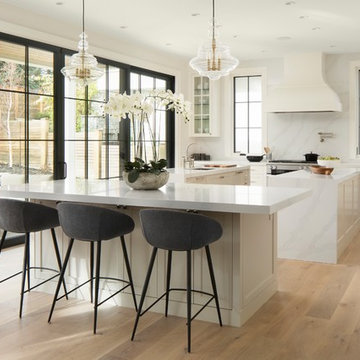
Transitional kitchen in Calgary with a double-bowl sink, recessed-panel cabinets, white cabinets, quartz benchtops, white splashback, panelled appliances, light hardwood floors, multiple islands and white benchtop.
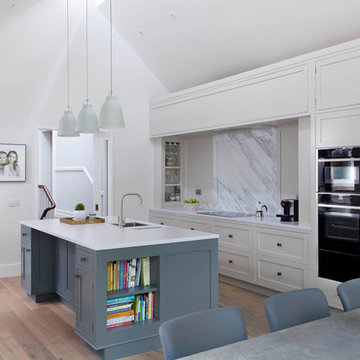
This is an example of a transitional galley eat-in kitchen in Dublin with a double-bowl sink, recessed-panel cabinets, white cabinets, grey splashback, light hardwood floors, with island and beige floor.
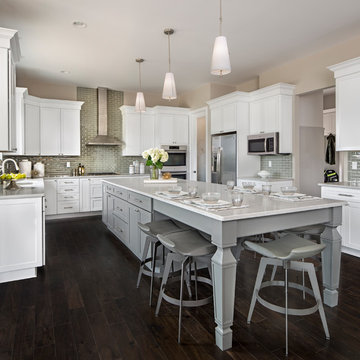
Photo courtesy of KSI Designer, Brie Daniel and Hunter Pasteur Homes. Kitchen Island is Merillat Masterpiece Martel in MapleGreyloft. Kitchen Perimeter has Inspira Collection Shaker 5 Full Overlay in Engineered Wood Dove White. Photography by Beth Singer.
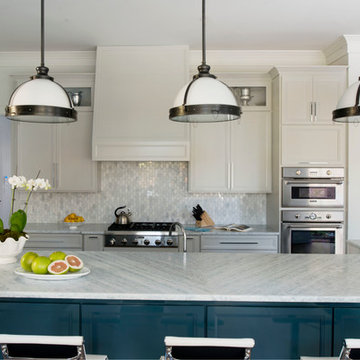
Inspiration for a large transitional l-shaped eat-in kitchen in Atlanta with a double-bowl sink, recessed-panel cabinets, beige cabinets, granite benchtops, multi-coloured splashback, mosaic tile splashback, stainless steel appliances, with island, medium hardwood floors, brown floor and white benchtop.
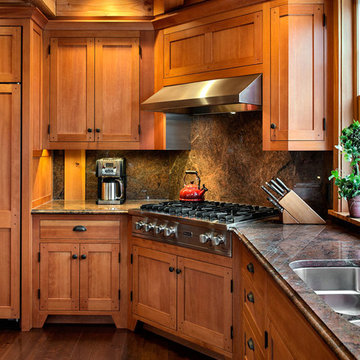
This three-story vacation home for a family of ski enthusiasts features 5 bedrooms and a six-bed bunk room, 5 1/2 bathrooms, kitchen, dining room, great room, 2 wet bars, great room, exercise room, basement game room, office, mud room, ski work room, decks, stone patio with sunken hot tub, garage, and elevator.
The home sits into an extremely steep, half-acre lot that shares a property line with a ski resort and allows for ski-in, ski-out access to the mountain’s 61 trails. This unique location and challenging terrain informed the home’s siting, footprint, program, design, interior design, finishes, and custom made furniture.
Credit: Samyn-D'Elia Architects
Project designed by Franconia interior designer Randy Trainor. She also serves the New Hampshire Ski Country, Lake Regions and Coast, including Lincoln, North Conway, and Bartlett.
For more about Randy Trainor, click here: https://crtinteriors.com/
To learn more about this project, click here: https://crtinteriors.com/ski-country-chic/
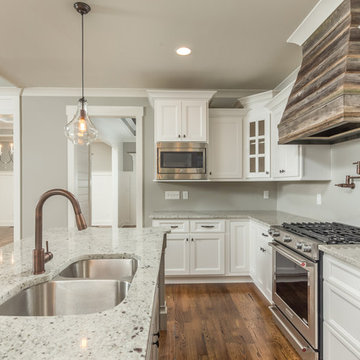
Philip Slowiak
Inspiration for a mid-sized country l-shaped eat-in kitchen in Other with a double-bowl sink, recessed-panel cabinets, white cabinets, granite benchtops, stainless steel appliances, dark hardwood floors and with island.
Inspiration for a mid-sized country l-shaped eat-in kitchen in Other with a double-bowl sink, recessed-panel cabinets, white cabinets, granite benchtops, stainless steel appliances, dark hardwood floors and with island.
Kitchen with a Double-bowl Sink and Recessed-panel Cabinets Design Ideas
2