Kitchen with a Double-bowl Sink and Shaker Cabinets Design Ideas
Refine by:
Budget
Sort by:Popular Today
121 - 140 of 31,104 photos
Item 1 of 3
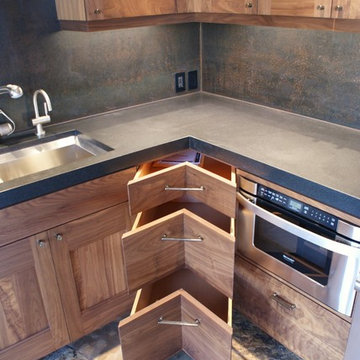
Photo of a mid-sized arts and crafts l-shaped open plan kitchen in Denver with black splashback, a double-bowl sink, shaker cabinets, dark wood cabinets, concrete benchtops, stone slab splashback, stainless steel appliances, slate floors and no island.
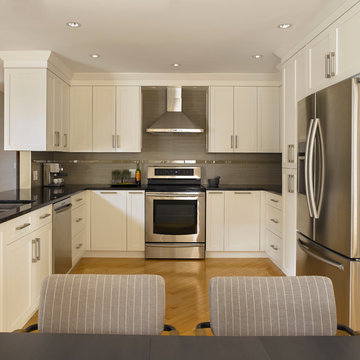
Jo-Ann Richards Works Photography Inc.
Design ideas for a small transitional u-shaped eat-in kitchen in Calgary with shaker cabinets, white cabinets, granite benchtops, porcelain splashback, stainless steel appliances, light hardwood floors, a double-bowl sink, grey splashback and a peninsula.
Design ideas for a small transitional u-shaped eat-in kitchen in Calgary with shaker cabinets, white cabinets, granite benchtops, porcelain splashback, stainless steel appliances, light hardwood floors, a double-bowl sink, grey splashback and a peninsula.
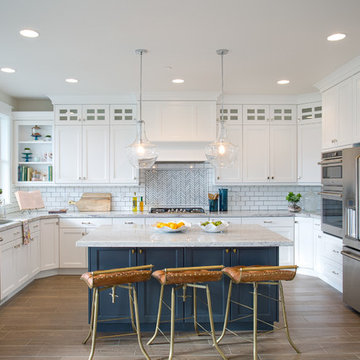
Kyle Aiken
Inspiration for a transitional u-shaped kitchen in Salt Lake City with a double-bowl sink, shaker cabinets, white cabinets, white splashback, subway tile splashback, stainless steel appliances and with island.
Inspiration for a transitional u-shaped kitchen in Salt Lake City with a double-bowl sink, shaker cabinets, white cabinets, white splashback, subway tile splashback, stainless steel appliances and with island.
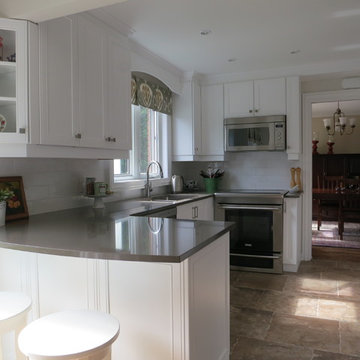
After Picture
This is an example of a mid-sized traditional u-shaped eat-in kitchen in Ottawa with a double-bowl sink, shaker cabinets, white cabinets, solid surface benchtops, white splashback, subway tile splashback, stainless steel appliances, ceramic floors, a peninsula and beige floor.
This is an example of a mid-sized traditional u-shaped eat-in kitchen in Ottawa with a double-bowl sink, shaker cabinets, white cabinets, solid surface benchtops, white splashback, subway tile splashback, stainless steel appliances, ceramic floors, a peninsula and beige floor.
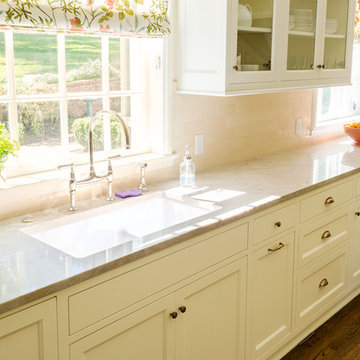
The dark wood floors of the kitchen are balanced with white inset shaker cabinets with a light brown polished countertop. The wall cabinets feature glass doors and are topped with tall crown molding. Brass hardware has been used for all the cabinets. For the backsplash, we have used a soft beige. The countertop features a double bowl undermount sink with a gooseneck faucet. The windows feature roman shades in a floral print. A white BlueStar range is topped with a custom hood.
Project by Portland interior design studio Jenni Leasia Interior Design. Also serving Lake Oswego, West Linn, Vancouver, Sherwood, Camas, Oregon City, Beaverton, and the whole of Greater Portland.
For more about Jenni Leasia Interior Design, click here: https://www.jennileasiadesign.com/
To learn more about this project, click here:
https://www.jennileasiadesign.com/montgomery
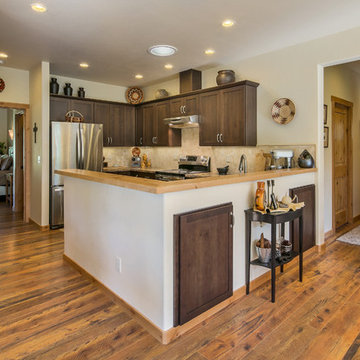
View of the kitchen from the living room. You can also see the front entrance to the right, along with the Master Suite on the left. Kitchen cabinets are wood in a shaker style, stained dark brown. Backsplash is a honed natural stone mosaic, kitchen counters are 3cm of Crema Bordeaux granite. Photography by Marie-Dominique Verdier.
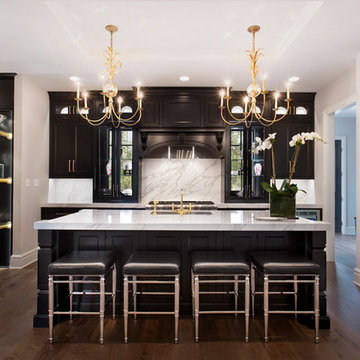
Photo of a mid-sized transitional l-shaped open plan kitchen in Richmond with shaker cabinets, white splashback, stainless steel appliances, dark hardwood floors, with island and a double-bowl sink.
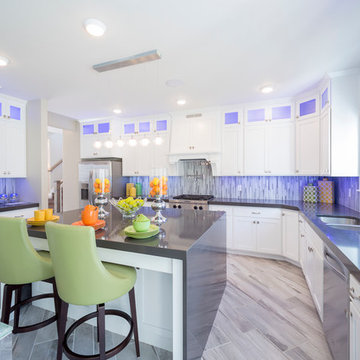
Design ideas for a large transitional u-shaped eat-in kitchen in Salt Lake City with a double-bowl sink, shaker cabinets, white cabinets, solid surface benchtops, grey splashback, matchstick tile splashback, stainless steel appliances, ceramic floors and with island.
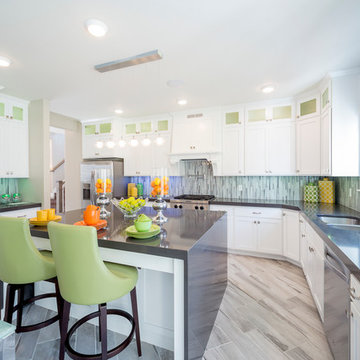
Photo of a large transitional l-shaped eat-in kitchen in Salt Lake City with a double-bowl sink, shaker cabinets, white cabinets, solid surface benchtops, blue splashback, matchstick tile splashback, stainless steel appliances, ceramic floors and with island.
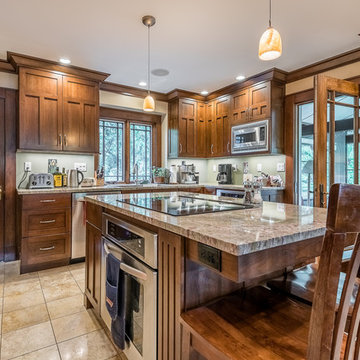
Recessed litghting, calculated placement of electrical outlets, multiple ovens, flat cook top and an abundance of counter space make this kitchen ideal for any cook.
Buras Photography
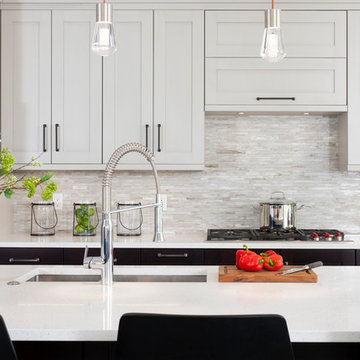
These terrific clients turned a boring 80's kitchen into a modern, Asian-inspired chef's dream kitchen, with two tone cabinetry and professional grade appliances. An over-sized island provides comfortable seating for four. Custom Half-wall bookcases divide the kitchen from the family room without impeding sight lines into the inviting space.
Photography: Stacy Zarin Goldberg
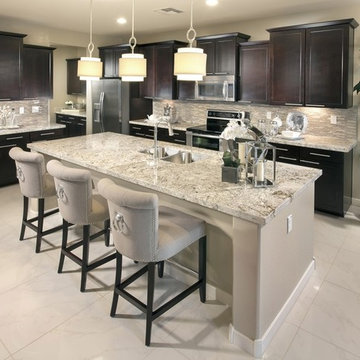
Photo of a large transitional l-shaped open plan kitchen in Minneapolis with a double-bowl sink, shaker cabinets, dark wood cabinets, granite benchtops, multi-coloured splashback, matchstick tile splashback, stainless steel appliances, marble floors, with island and white floor.
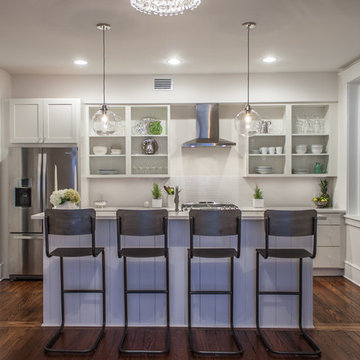
The kitchen area was originally two spaces. The area in the foreground was a butlers pantry/ breakfast room that had been converted to a laundry room. The Kitchen was the area by the window, roughly 8' x 8' and completely cut off from the rest of the house. The island sits on what had been the dividing line between the kitchen and the dining room. We discovered some salvageable hardwood flooring under the linoleum, we brought in salvaged hardwood to match. All the floors were then stained English Chestnut. All the woodwork was removed for construction, then carefully re installed and stripped once the work was complete. The kitchen has a mix of 6" recessed cans, under cabinet lighting, and island pendants. The soffit over the cabinets conceals the HVAC ducting as well as the hood ducting.
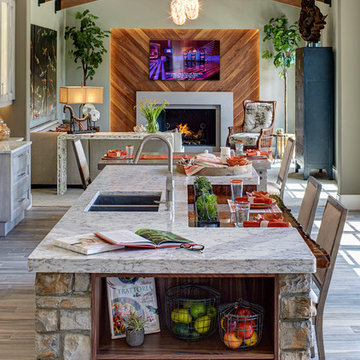
James Haefner
Large transitional l-shaped open plan kitchen in Detroit with a double-bowl sink, shaker cabinets, beige cabinets, light hardwood floors, with island, quartzite benchtops and beige floor.
Large transitional l-shaped open plan kitchen in Detroit with a double-bowl sink, shaker cabinets, beige cabinets, light hardwood floors, with island, quartzite benchtops and beige floor.
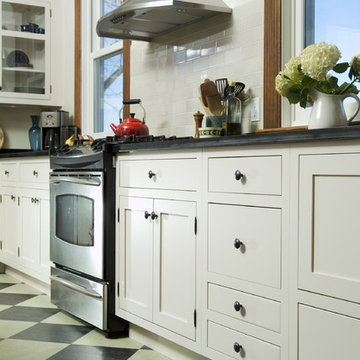
Large country l-shaped eat-in kitchen in New York with a double-bowl sink, shaker cabinets, white cabinets, soapstone benchtops, stone slab splashback, stainless steel appliances, linoleum floors and with island.
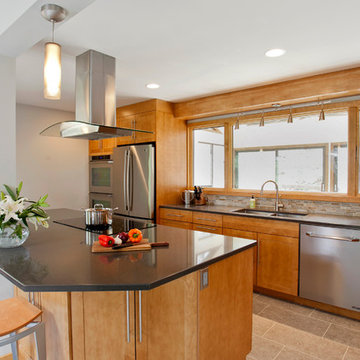
Maple cabinets with a caramel stain and backsplash tile of honed slate were some of their material choices. A large space, we kept the generous center island and flipped the appliance layout, moving the double ovens to the opposite wall closer to the refrigerator. Photography by Chrissy Racho
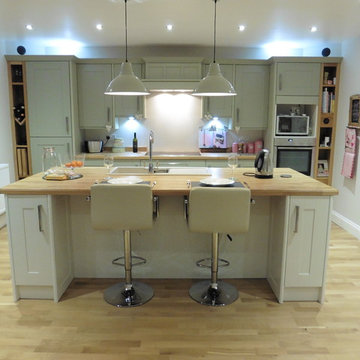
Jason Fry
Inspiration for a large traditional single-wall eat-in kitchen in Kent with a double-bowl sink, shaker cabinets, green cabinets, wood benchtops, grey splashback, white appliances, medium hardwood floors and with island.
Inspiration for a large traditional single-wall eat-in kitchen in Kent with a double-bowl sink, shaker cabinets, green cabinets, wood benchtops, grey splashback, white appliances, medium hardwood floors and with island.
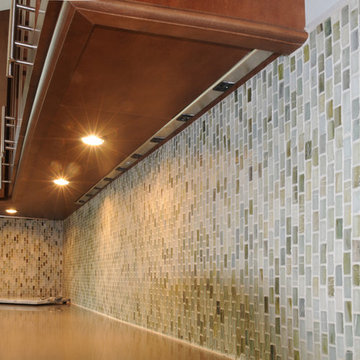
This open plan kitchen design features an asymmetrical bar height island, dark wood shaker style cabinets, a mosaic glass tile backsplash, and undercabinet lighting with a plug mold.
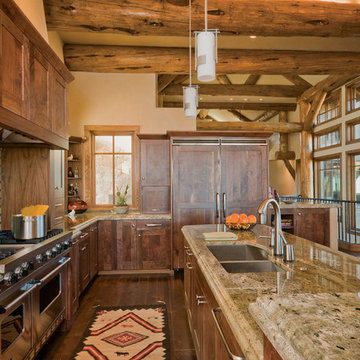
This is an example of a country galley kitchen in Denver with granite benchtops, a double-bowl sink, shaker cabinets, medium wood cabinets, cement tile splashback, stainless steel appliances, dark hardwood floors and with island.
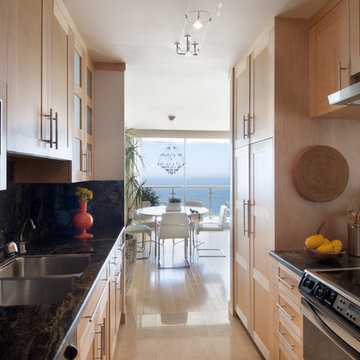
Natural wood, rattan and stone accessories make this modern kitchen lively and fun.
Photo by: Brad Nicol
Design ideas for a small contemporary galley open plan kitchen in Los Angeles with a double-bowl sink, shaker cabinets, light wood cabinets, stone slab splashback, stainless steel appliances, no island and black splashback.
Design ideas for a small contemporary galley open plan kitchen in Los Angeles with a double-bowl sink, shaker cabinets, light wood cabinets, stone slab splashback, stainless steel appliances, no island and black splashback.
Kitchen with a Double-bowl Sink and Shaker Cabinets Design Ideas
7