Kitchen with a Double-bowl Sink and Subway Tile Splashback Design Ideas
Refine by:
Budget
Sort by:Popular Today
141 - 160 of 12,426 photos
Item 1 of 3
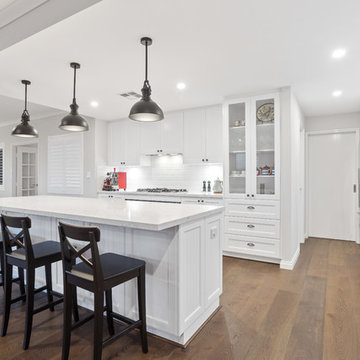
Photo of a beach style galley open plan kitchen in Perth with a double-bowl sink, shaker cabinets, white cabinets, solid surface benchtops, white splashback, subway tile splashback, stainless steel appliances, medium hardwood floors, with island and white benchtop.
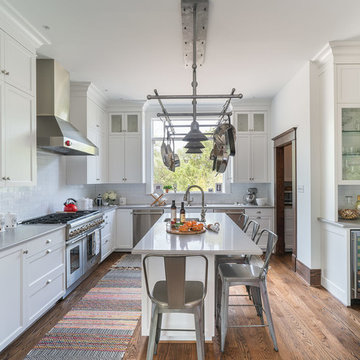
We couldn’t save the original floor in the kitchen due to existing structural problems that needed to be corrected, which triggered building a subfloor under the new floor and adding insulation to bring the home up to code. And that in turn required reflowing new floors throughout the first level of the home. But the new Douglas fir floor, stained to stately rich dark brown, blends perfectly with the new moulding, baseboards, and casements specially cut to match the existing detailing. We installed a custom-made pot rack by Two Hills Studio in the renovated kitchen, providing an interesting—almost steam-punk—stylistic counterpoint amidst the white and grey paint and grey Silestone surfaces.
Photography by Ryan Davis | CG&S Design-Build
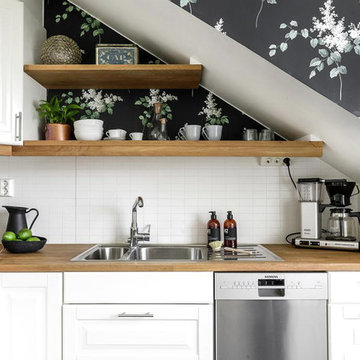
Inredningsstylist: Johanna Eklöf
Foto: Svensk Fastighetsförmedling, Jönköping
Photo of a scandinavian l-shaped kitchen in Other with a double-bowl sink, raised-panel cabinets, white cabinets, wood benchtops, white splashback, subway tile splashback and stainless steel appliances.
Photo of a scandinavian l-shaped kitchen in Other with a double-bowl sink, raised-panel cabinets, white cabinets, wood benchtops, white splashback, subway tile splashback and stainless steel appliances.
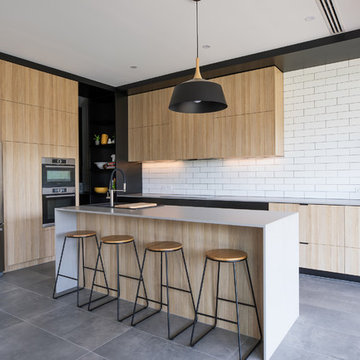
Designed by: PLY Architecture
Photos by: Art Department Creative
Inspiration for a mid-sized contemporary l-shaped kitchen pantry in Adelaide with a double-bowl sink, flat-panel cabinets, light wood cabinets, quartz benchtops, white splashback, subway tile splashback, stainless steel appliances, with island and grey floor.
Inspiration for a mid-sized contemporary l-shaped kitchen pantry in Adelaide with a double-bowl sink, flat-panel cabinets, light wood cabinets, quartz benchtops, white splashback, subway tile splashback, stainless steel appliances, with island and grey floor.
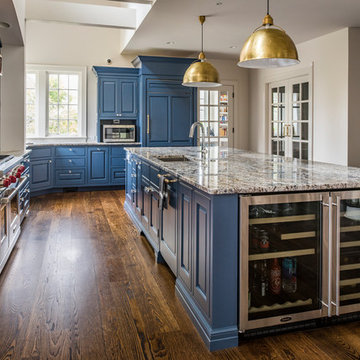
Design ideas for a mid-sized contemporary l-shaped open plan kitchen in Cincinnati with a double-bowl sink, raised-panel cabinets, blue cabinets, granite benchtops, white splashback, subway tile splashback, panelled appliances, medium hardwood floors, with island, brown floor and grey benchtop.
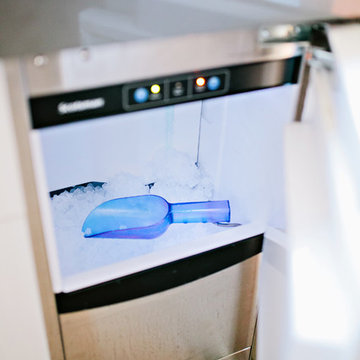
SubZero Integrated 36" Refrigerator Column IC-36R/LH
SubZero Integrated 30" Freezer Column IC-30FI/RH
Wolf 30" Built In Single Oven - E Series SO30TE/S/TH
Wolf 30" Convection Steam Oven - E Series CSO30TE/S/TH
Wolf 36" Gas Cooktop CG365TS
Best Cirrus Ceiling Hood CC34IQSB
Asko Dishwasher D5524XXLFI
GE Profile Microwave w/trim kit GEPEB7226SSFSS
Scotsman 15" Nugget Ice Maker SCN60GA-ISS
Designer - Bengt Erlandsson
Contractor - Fine Remodel
Photography - Lindsey Orton
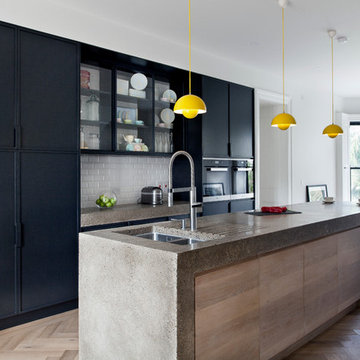
Modern black hand painted kitchen with concrete worktops
Design ideas for a large contemporary kitchen in Dublin with flat-panel cabinets, concrete benchtops, light hardwood floors, with island, a double-bowl sink, white splashback, subway tile splashback and black appliances.
Design ideas for a large contemporary kitchen in Dublin with flat-panel cabinets, concrete benchtops, light hardwood floors, with island, a double-bowl sink, white splashback, subway tile splashback and black appliances.
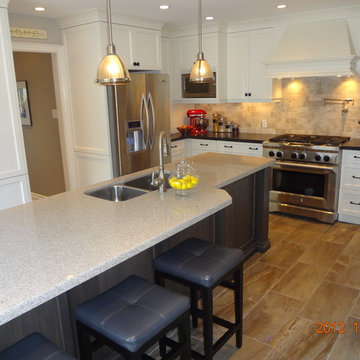
Photo of a large transitional kitchen in Toronto with a double-bowl sink, shaker cabinets, white cabinets, brown splashback, subway tile splashback, stainless steel appliances, porcelain floors, with island and brown floor.
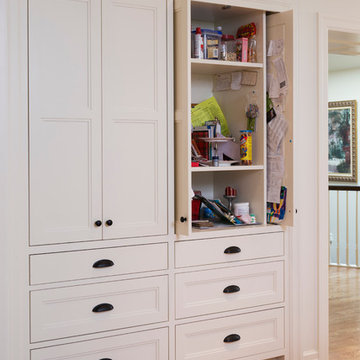
Jim Kruger, Landmark Photography
Photo of a large modern u-shaped kitchen pantry in Minneapolis with a double-bowl sink, recessed-panel cabinets, white cabinets, granite benchtops, white splashback, subway tile splashback, panelled appliances, medium hardwood floors and with island.
Photo of a large modern u-shaped kitchen pantry in Minneapolis with a double-bowl sink, recessed-panel cabinets, white cabinets, granite benchtops, white splashback, subway tile splashback, panelled appliances, medium hardwood floors and with island.
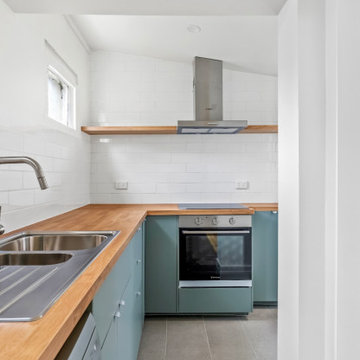
After
The kitchen renovation at the Abbotsford Project delivered the natural elegance brief. The deep green cabinetry with contrasting timber laminate benchtop wraps elegantly around the corner to maximise space and generate a seamless flow from the main living area, finished with a timeless white gloss subway tile splashback and quality stainless steel appliances.
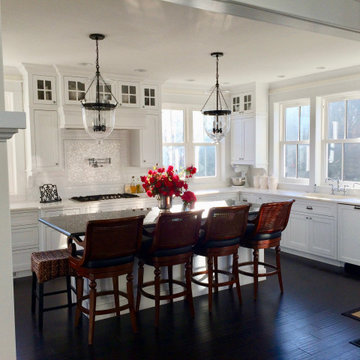
Design ideas for a transitional kitchen in Cincinnati with a double-bowl sink, shaker cabinets, white cabinets, marble benchtops, white splashback, subway tile splashback, stainless steel appliances, dark hardwood floors, with island, black floor and white benchtop.
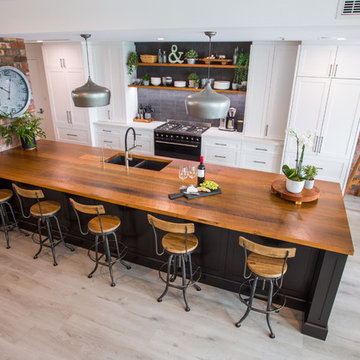
Birds eye view of this luxurious bespoke designed kitchen!
Inspiration for an expansive country galley eat-in kitchen in Brisbane with a double-bowl sink, recessed-panel cabinets, black cabinets, wood benchtops, black splashback, subway tile splashback, black appliances, with island, grey floor and white benchtop.
Inspiration for an expansive country galley eat-in kitchen in Brisbane with a double-bowl sink, recessed-panel cabinets, black cabinets, wood benchtops, black splashback, subway tile splashback, black appliances, with island, grey floor and white benchtop.
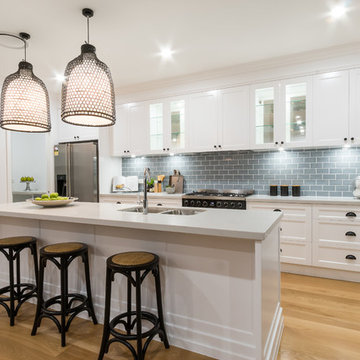
www.realestatepics.com.au
Inspiration for a beach style galley kitchen in Townsville with a double-bowl sink, shaker cabinets, white cabinets, grey splashback, subway tile splashback, stainless steel appliances, light hardwood floors and with island.
Inspiration for a beach style galley kitchen in Townsville with a double-bowl sink, shaker cabinets, white cabinets, grey splashback, subway tile splashback, stainless steel appliances, light hardwood floors and with island.
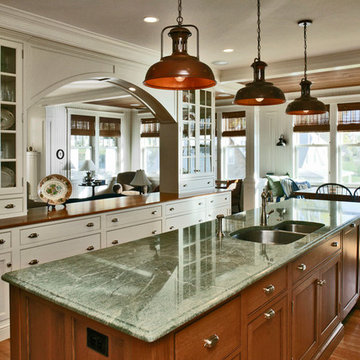
Monty and Nan Abbott
Inspiration for a large traditional l-shaped eat-in kitchen in Boston with a double-bowl sink, shaker cabinets, beige cabinets, wood benchtops, stainless steel appliances, medium hardwood floors, with island, white splashback, subway tile splashback and brown floor.
Inspiration for a large traditional l-shaped eat-in kitchen in Boston with a double-bowl sink, shaker cabinets, beige cabinets, wood benchtops, stainless steel appliances, medium hardwood floors, with island, white splashback, subway tile splashback and brown floor.
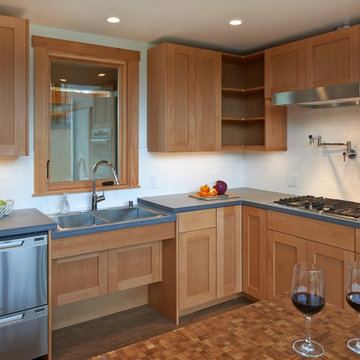
Mid-sized transitional l-shaped eat-in kitchen in Seattle with a double-bowl sink, shaker cabinets, light wood cabinets, solid surface benchtops, white splashback, subway tile splashback, stainless steel appliances, bamboo floors and with island.
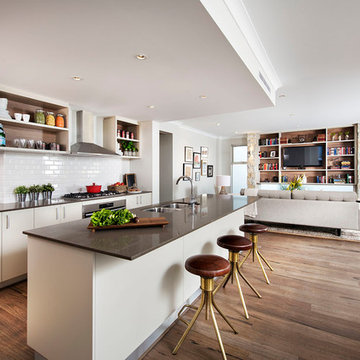
Inspiration for a large transitional open plan kitchen in Perth with a double-bowl sink, flat-panel cabinets, white cabinets, white splashback, subway tile splashback and with island.
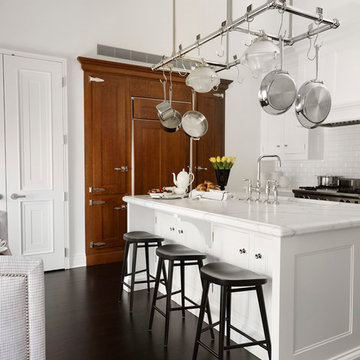
Bright white kitchen with large island
Werner Straube
This is an example of a mid-sized transitional u-shaped eat-in kitchen in Chicago with recessed-panel cabinets, white cabinets, white splashback, subway tile splashback, stainless steel appliances, a double-bowl sink, marble benchtops, dark hardwood floors, with island, brown floor, white benchtop and recessed.
This is an example of a mid-sized transitional u-shaped eat-in kitchen in Chicago with recessed-panel cabinets, white cabinets, white splashback, subway tile splashback, stainless steel appliances, a double-bowl sink, marble benchtops, dark hardwood floors, with island, brown floor, white benchtop and recessed.
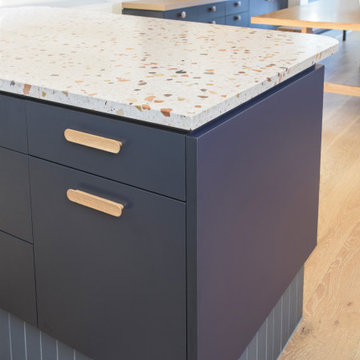
Midcentury open plan kitchen in Melbourne with a double-bowl sink, blue cabinets, terrazzo benchtops, white splashback, subway tile splashback, black appliances and light hardwood floors.
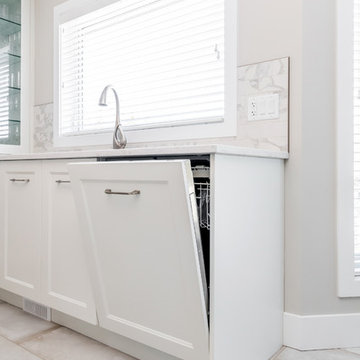
Photo of a mid-sized transitional u-shaped eat-in kitchen in Edmonton with a double-bowl sink, shaker cabinets, white cabinets, quartz benchtops, multi-coloured splashback, subway tile splashback, stainless steel appliances, porcelain floors, with island, beige floor and white benchtop.
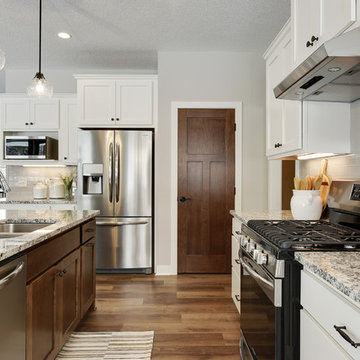
Large transitional u-shaped eat-in kitchen in Minneapolis with a double-bowl sink, raised-panel cabinets, white cabinets, granite benchtops, white splashback, subway tile splashback, stainless steel appliances, medium hardwood floors, with island, brown floor and multi-coloured benchtop.
Kitchen with a Double-bowl Sink and Subway Tile Splashback Design Ideas
8