Kitchen with a Double-bowl Sink and White Cabinets Design Ideas
Refine by:
Budget
Sort by:Popular Today
181 - 200 of 54,529 photos
Item 1 of 3
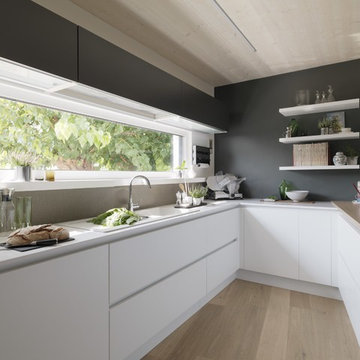
Design ideas for a mid-sized contemporary u-shaped kitchen in Other with a double-bowl sink, flat-panel cabinets, white cabinets, grey splashback, stainless steel appliances, light hardwood floors and a peninsula.
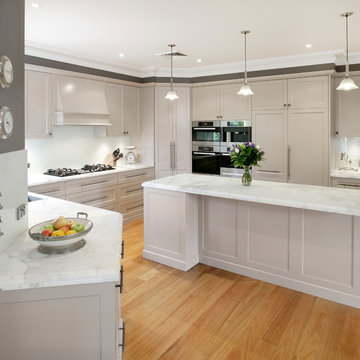
This West Pennant Hills renovation had a two main objectives: to improve the space around the island and reorganise the storage space for greater efficiency. Designer David Bartlett turned his attention to the layout of the room and repositioned a number of elements to enhance the work flow.
"We needed to create an efficient work triangle," he says, "and I needed to find a way to include more appliances within the space."
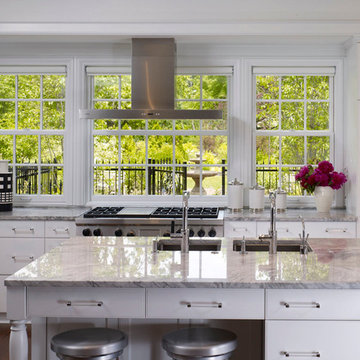
Jon Miller/Hedrich Blessing
Large contemporary u-shaped kitchen in Chicago with quartzite benchtops, a double-bowl sink, flat-panel cabinets, white cabinets, stainless steel appliances, medium hardwood floors and with island.
Large contemporary u-shaped kitchen in Chicago with quartzite benchtops, a double-bowl sink, flat-panel cabinets, white cabinets, stainless steel appliances, medium hardwood floors and with island.
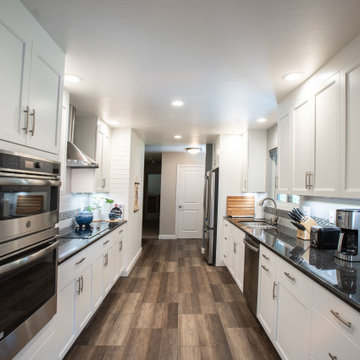
This is an example of a small contemporary galley kitchen in San Francisco with a double-bowl sink, recessed-panel cabinets, white cabinets, grey splashback, subway tile splashback, stainless steel appliances, no island, brown floor and black benchtop.
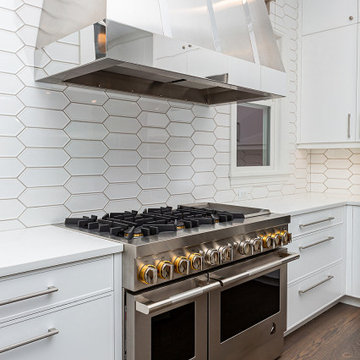
Beautiful kitchen and great room.
This is an example of an expansive transitional u-shaped open plan kitchen in Detroit with a double-bowl sink, flat-panel cabinets, white cabinets, marble benchtops, white splashback, ceramic splashback, stainless steel appliances, dark hardwood floors, with island, brown floor and grey benchtop.
This is an example of an expansive transitional u-shaped open plan kitchen in Detroit with a double-bowl sink, flat-panel cabinets, white cabinets, marble benchtops, white splashback, ceramic splashback, stainless steel appliances, dark hardwood floors, with island, brown floor and grey benchtop.
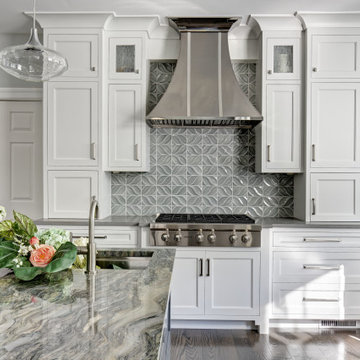
Design ideas for a large traditional u-shaped eat-in kitchen in New York with a double-bowl sink, flat-panel cabinets, white cabinets, quartzite benchtops, green splashback, ceramic splashback, stainless steel appliances, porcelain floors, with island, grey floor and grey benchtop.
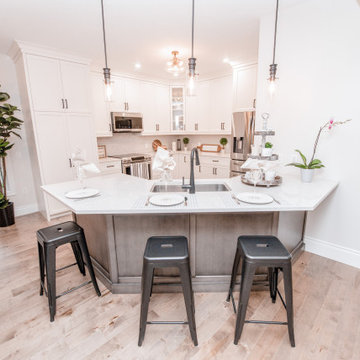
Design ideas for a large transitional l-shaped open plan kitchen in Other with quartz benchtops, stainless steel appliances, a peninsula, white benchtop, a double-bowl sink, flat-panel cabinets, white cabinets, beige splashback, ceramic splashback, medium hardwood floors and brown floor.
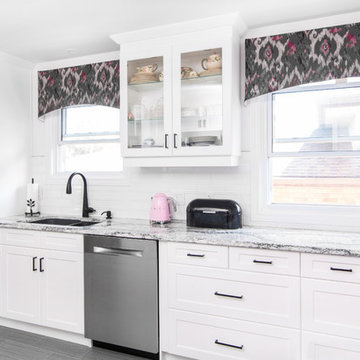
Mid-sized transitional galley eat-in kitchen with a double-bowl sink, shaker cabinets, white cabinets, granite benchtops, white splashback, subway tile splashback, stainless steel appliances, porcelain floors, no island, grey floor and grey benchtop.
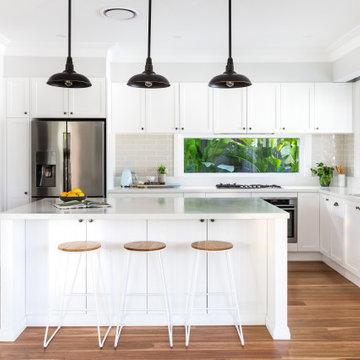
This is an example of a mid-sized beach style l-shaped kitchen with a double-bowl sink, shaker cabinets, white cabinets, quartz benchtops, light hardwood floors, with island, white benchtop, grey splashback, subway tile splashback, stainless steel appliances and beige floor.
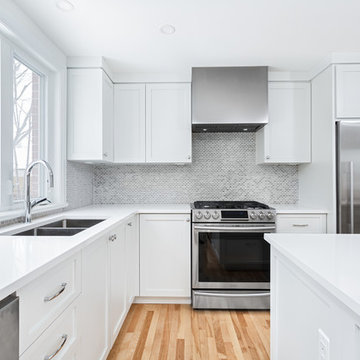
Mid-sized modern l-shaped open plan kitchen in Ottawa with a double-bowl sink, shaker cabinets, white cabinets, solid surface benchtops, grey splashback, mosaic tile splashback, stainless steel appliances, bamboo floors, with island, beige floor and white benchtop.
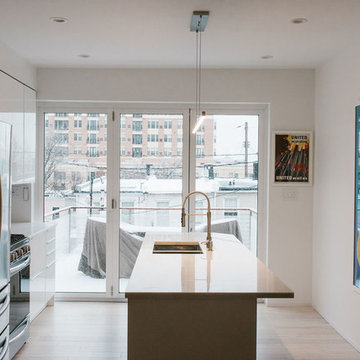
Photography by Coral Dove
Inspiration for a small modern single-wall eat-in kitchen in Baltimore with a double-bowl sink, flat-panel cabinets, white cabinets, marble benchtops, white splashback, marble splashback, stainless steel appliances, light hardwood floors, with island, beige floor and white benchtop.
Inspiration for a small modern single-wall eat-in kitchen in Baltimore with a double-bowl sink, flat-panel cabinets, white cabinets, marble benchtops, white splashback, marble splashback, stainless steel appliances, light hardwood floors, with island, beige floor and white benchtop.
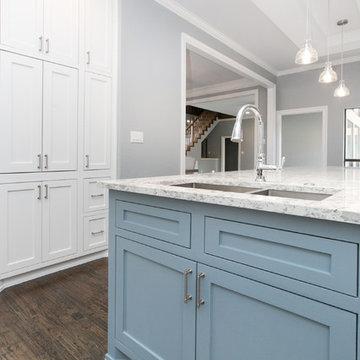
Inspiration for a large transitional u-shaped open plan kitchen in Dallas with a double-bowl sink, shaker cabinets, white cabinets, quartzite benchtops, white splashback, stone slab splashback, stainless steel appliances, dark hardwood floors, with island, brown floor and turquoise benchtop.
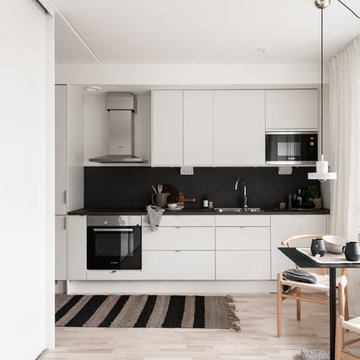
Maja Ring - Studio In, Retouch Utsikten Foto
Design ideas for a small scandinavian single-wall eat-in kitchen in Gothenburg with a double-bowl sink, flat-panel cabinets, white cabinets, black splashback, slate splashback, panelled appliances, light hardwood floors, no island, beige floor and black benchtop.
Design ideas for a small scandinavian single-wall eat-in kitchen in Gothenburg with a double-bowl sink, flat-panel cabinets, white cabinets, black splashback, slate splashback, panelled appliances, light hardwood floors, no island, beige floor and black benchtop.
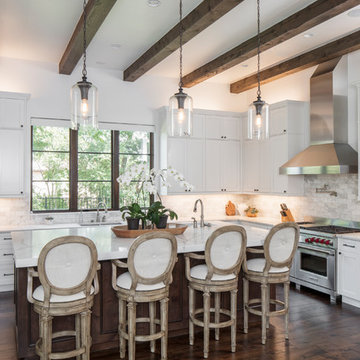
Inspiration for a large mediterranean l-shaped open plan kitchen in Austin with a double-bowl sink, shaker cabinets, white cabinets, white splashback, stainless steel appliances, dark hardwood floors, with island, brown floor, marble benchtops and marble splashback.
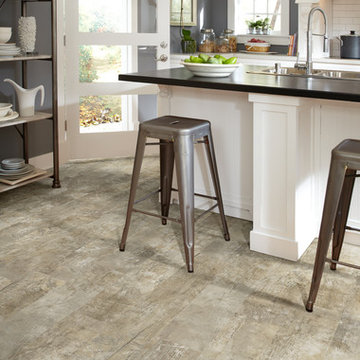
Photo of a small contemporary kitchen in Other with a double-bowl sink, white cabinets, solid surface benchtops, white splashback, subway tile splashback, medium hardwood floors, with island, grey floor and black benchtop.
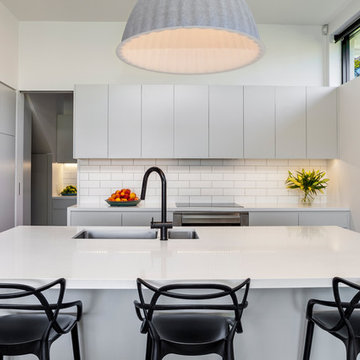
Small contemporary l-shaped eat-in kitchen in Sydney with a double-bowl sink, flat-panel cabinets, white cabinets, quartz benchtops, white splashback, subway tile splashback, stainless steel appliances and with island.
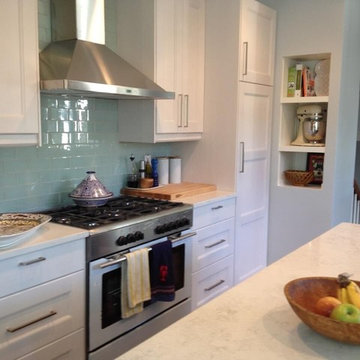
Country l-shaped kitchen in Denver with a double-bowl sink, shaker cabinets, white cabinets, quartzite benchtops, beige splashback, subway tile splashback, stainless steel appliances, medium hardwood floors, with island and beige floor.
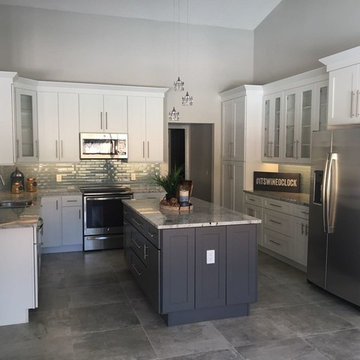
Design ideas for a large contemporary u-shaped eat-in kitchen in Orlando with a double-bowl sink, shaker cabinets, white cabinets, granite benchtops, blue splashback, porcelain splashback, stainless steel appliances, concrete floors, with island and grey floor.
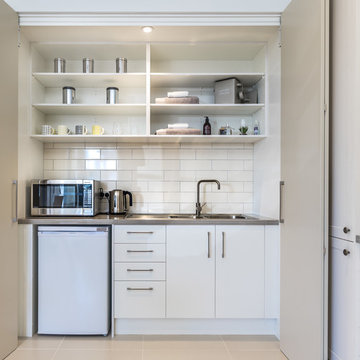
Photo of a small contemporary single-wall separate kitchen in Sydney with a double-bowl sink, flat-panel cabinets, white cabinets, granite benchtops, white splashback, subway tile splashback, white appliances and no island.
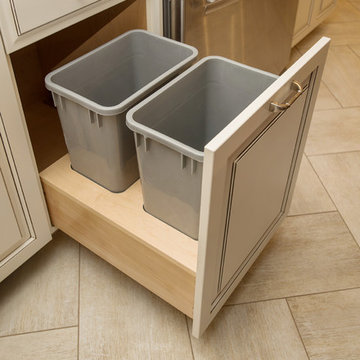
Our approach to the dining room wall was a key decision for the entire project. The wall was load bearing and the homeowners considered only removing half of it. In the end, keeping the overall open concept design was important to the homeowners, therefore we installed a load bearing beam in the ceiling. The beam was finished with drywall to be cohesive so it looked like it was a part of the original design. Now that the kitchen and dining room were open, paint colors were used to designate the spaces and create visual boundaries. This made each area feel like it’s its own space without using any structures.
The original L-shaped kitchen was cut short because of bay windows that overlooked the backyard patio. These windows were lost in the space and not functional; they were replaced with double French doors leading onto the patio. A brick layer was brought in to patch up the window swap and now it looks like the French doors always existed. New crown molding was installed throughout and painted to match the kitchen cabinets.
This window/door replacement allowed for a large pantry cabinet to be installed next to the refrigerator which was not in the old cabinet configuration. The replaced perimeter cabinets host custom storage solutions, like a mixer stand, spice organization, recycling center and functional corner cabinet with pull out shelving. The perimeter kitchen cabinets are painted with a glaze and the island is a cherry stain with glaze to amplify the raised panel door style.
We tripled the size of the kitchen island to expand countertop space. It seats five people and hosts charging stations for the family’s busy lifestyle. It was important that the cooktop in the island had a built in downdraft system because the homeowners did not want a ventilation hood in the center of the kitchen because it would obscure the open concept design.
The countertops are quartz and feature an under mount granite composite kitchen sink with a low divide center. The kitchen faucet, which features hands free and touch technology, and an instant hot water dispenser were added for convenience because of the homeowners’ busy lifestyle. The backsplash is a favorite, with a teal and red glass mosaic basket weave design. It stands out and holds its own among the expansive kitchen cabinets.
All recessed, under cabinet and decorative lights were installed on dimmer switches to allow the homeowners to adjust the lighting in each space of the project. All exterior and interior door hardware, hinges and knobs were replaced in oil rubbed bronze to match the dark stain throughout the space. The entire first floor remodel project uses 12x24 ceramic tile laid in a herringbone pattern. Since tile is typically cold, the flooring was also heated from below. This will also help with the homeowners’ original heating issues.
When accessorizing the kitchen, we used functional, everyday items the homeowners use like cutting boards, canisters for dry goods and place settings on the island. Ultimately, this project transformed their small, outdated kitchen into an expansive and functional workspace.
Kitchen with a Double-bowl Sink and White Cabinets Design Ideas
10