Kitchen with a Double-bowl Sink and White Cabinets Design Ideas
Refine by:
Budget
Sort by:Popular Today
201 - 220 of 54,528 photos
Item 1 of 3
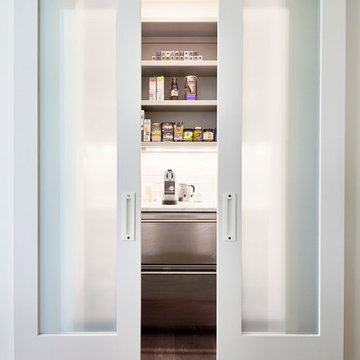
Photo by Kip Dawkins
This is an example of a large modern u-shaped kitchen pantry in Richmond with a double-bowl sink, white cabinets, soapstone benchtops, multi-coloured splashback, marble splashback, stainless steel appliances, medium hardwood floors, with island, beige floor and open cabinets.
This is an example of a large modern u-shaped kitchen pantry in Richmond with a double-bowl sink, white cabinets, soapstone benchtops, multi-coloured splashback, marble splashback, stainless steel appliances, medium hardwood floors, with island, beige floor and open cabinets.
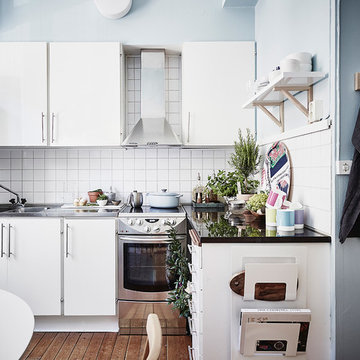
Photo of a small scandinavian l-shaped eat-in kitchen in Gothenburg with flat-panel cabinets, white cabinets, stainless steel benchtops, white splashback, a double-bowl sink, stainless steel appliances, medium hardwood floors, no island and brown floor.
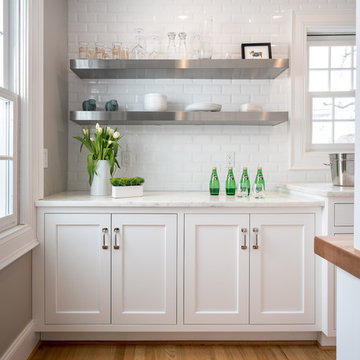
© 2017 Kim Smith Photo
Design by Julie Deuble
Arborcraft Custom Cabinetry
Sierra Construction, Buffalo NY
This is an example of a transitional l-shaped kitchen in Atlanta with a double-bowl sink, shaker cabinets, white cabinets, granite benchtops, white splashback, ceramic splashback, stainless steel appliances and medium hardwood floors.
This is an example of a transitional l-shaped kitchen in Atlanta with a double-bowl sink, shaker cabinets, white cabinets, granite benchtops, white splashback, ceramic splashback, stainless steel appliances and medium hardwood floors.
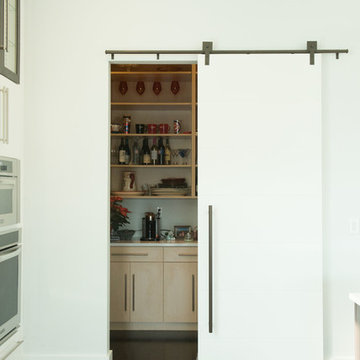
Mandi B Photography
Design ideas for an expansive modern galley open plan kitchen in Chicago with a double-bowl sink, flat-panel cabinets, white cabinets, quartz benchtops, stainless steel appliances, dark hardwood floors and with island.
Design ideas for an expansive modern galley open plan kitchen in Chicago with a double-bowl sink, flat-panel cabinets, white cabinets, quartz benchtops, stainless steel appliances, dark hardwood floors and with island.
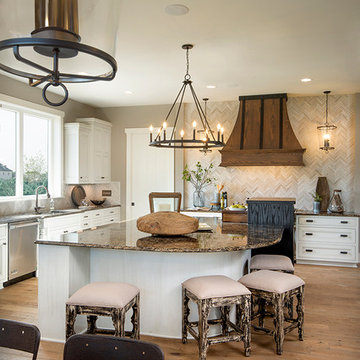
Large country u-shaped open plan kitchen in Columbus with a double-bowl sink, raised-panel cabinets, white cabinets, granite benchtops, beige splashback, ceramic splashback, stainless steel appliances, medium hardwood floors and with island.
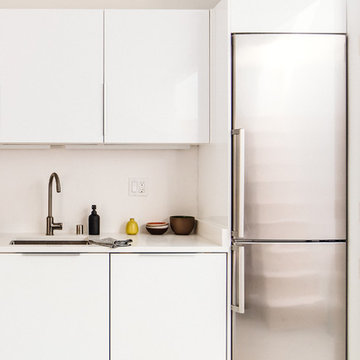
Inspiration for a mid-sized modern single-wall eat-in kitchen in San Francisco with a double-bowl sink, flat-panel cabinets, white cabinets, solid surface benchtops, white splashback, stainless steel appliances, concrete floors and no island.
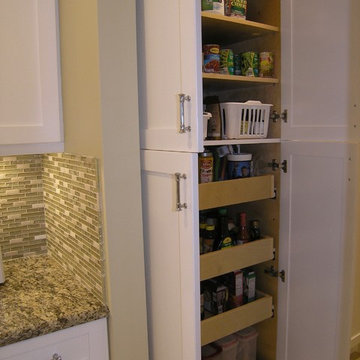
Design ideas for a mid-sized traditional u-shaped eat-in kitchen in Tampa with a double-bowl sink, shaker cabinets, white cabinets, granite benchtops, green splashback, matchstick tile splashback, stainless steel appliances, ceramic floors and with island.
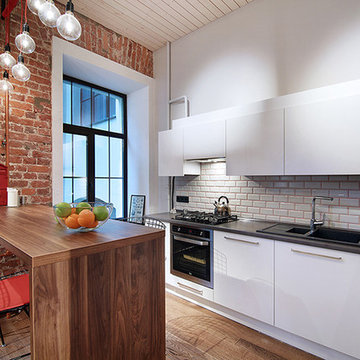
Photo of a small industrial l-shaped open plan kitchen in Saint Petersburg with a double-bowl sink, flat-panel cabinets, white cabinets, solid surface benchtops, white splashback, ceramic splashback, black appliances, medium hardwood floors and a peninsula.
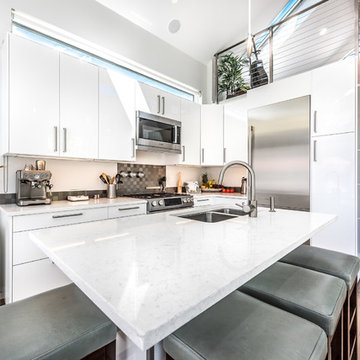
Photography by Patrick Ray
With a footprint of just 450 square feet, this micro residence embodies minimalism and elegance through efficiency. Particular attention was paid to creating spaces that support multiple functions as well as innovative storage solutions. A mezzanine-level sleeping space looks down over the multi-use kitchen/living/dining space as well out to multiple view corridors on the site. To create a expansive feel, the lower living space utilizes a bifold door to maximize indoor-outdoor connectivity, opening to the patio, endless lap pool, and Boulder open space beyond. The home sits on a ¾ acre lot within the city limits and has over 100 trees, shrubs and grasses, providing privacy and meditation space. This compact home contains a fully-equipped kitchen, ¾ bath, office, sleeping loft and a subgrade storage area as well as detached carport.
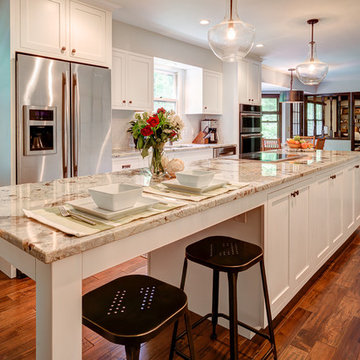
Arc Photography
Mid-sized transitional galley eat-in kitchen in Columbus with a double-bowl sink, shaker cabinets, white cabinets, granite benchtops, white splashback, subway tile splashback, stainless steel appliances, medium hardwood floors and with island.
Mid-sized transitional galley eat-in kitchen in Columbus with a double-bowl sink, shaker cabinets, white cabinets, granite benchtops, white splashback, subway tile splashback, stainless steel appliances, medium hardwood floors and with island.
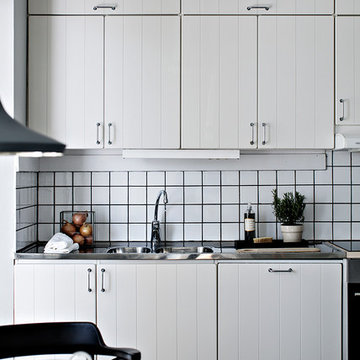
This is an example of a small scandinavian single-wall kitchen in Gothenburg with a double-bowl sink, raised-panel cabinets, white cabinets, stainless steel benchtops, white splashback, porcelain splashback and no island.
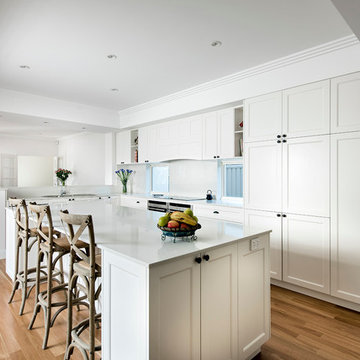
This is an example of a mid-sized country l-shaped open plan kitchen in Perth with a double-bowl sink, shaker cabinets, white cabinets, white splashback, light hardwood floors and with island.
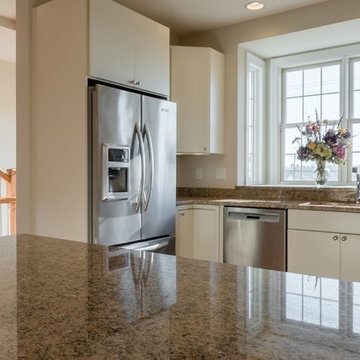
Denniston Place is an 8-unit luxury townhome project in Lewes, Delaware. Located on Savannah road, Denniston Place is within walking distance of Lewes Beach and various dining and shopping options.
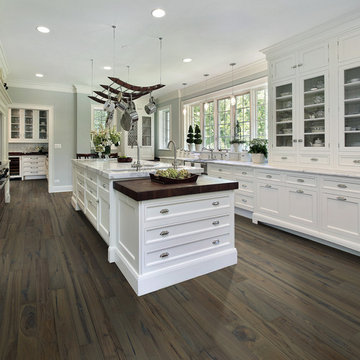
Hallmark Floors Heirloom Autumn Stone hardwood flooring. Hallmark Floors, engineered hardwood floors, color Autumn Stone. To see the rest of the colors in the collection visit HallmarkFloors.com or contact us to order your new floors today!
Hallmark Floors Heirloom Autumn Stone hardwood floor
HEIRLOOM COLLECTION URL http://hallmarkfloors.com/hallmark-hardwoods/heirloom-hardwood-floors/
Simply classic
Heirloom Hardwood Floors features true North American Species from the Appalachian region, prized for its superior quality and smooth tight “graining” characteristics. The plank faces are hand crafted and factory finished in a warm array of natural and rich colors.
Reminiscent of the historic hardwoods of Europe, the Heirloom collection features truly hand scraped floors that have the look of subtly aged timbers, the look and pedigree of the finest estates and manors of yesteryear.
The long length of this material combined with a 4 mm., sawn cut, solid, wear surface, the thickest on the market enhances the feeling of old world elegance, the feeling of an Heirloom. Using solid North American hardwoods with the finest plywood available gives Heirloom the same wear layer as solid timbers, but with more stability than solid timbers for a floor that will last a lifetime.
The durable protection of UV cured, aluminum oxide coatings combined with warm array of natural and richly stained colors give the look of a beautifully crafted and styled, handmade floor.
Simply Better…Discover Why.
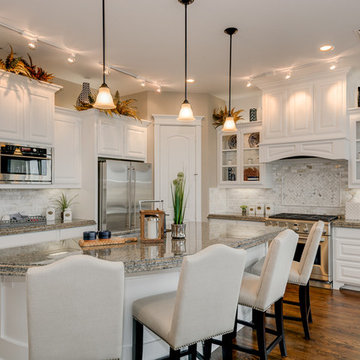
Hunter Coon - True Homes Photography
Photo of a traditional l-shaped open plan kitchen in Dallas with a double-bowl sink, raised-panel cabinets, white cabinets, granite benchtops, beige splashback, porcelain splashback, stainless steel appliances, dark hardwood floors and with island.
Photo of a traditional l-shaped open plan kitchen in Dallas with a double-bowl sink, raised-panel cabinets, white cabinets, granite benchtops, beige splashback, porcelain splashback, stainless steel appliances, dark hardwood floors and with island.
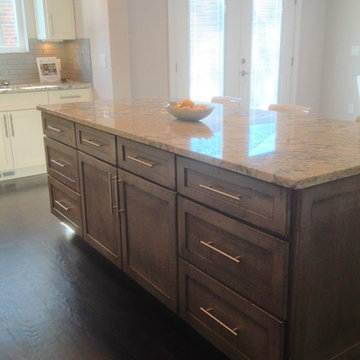
Mid-sized transitional galley eat-in kitchen in Denver with a double-bowl sink, recessed-panel cabinets, white cabinets, granite benchtops, grey splashback, ceramic splashback, stainless steel appliances, dark hardwood floors and with island.
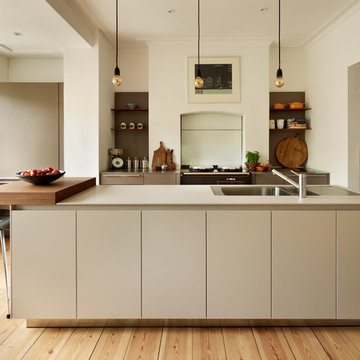
Kitchen Architecture’s bulthaup b3 furniture in greige and clay laminate with 10 mm stainless steel work surfaces either side of the Aga and a walnut bar.
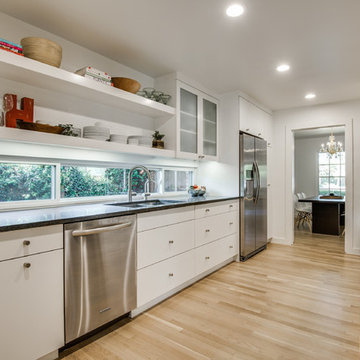
Photo of a large scandinavian galley separate kitchen in Dallas with a double-bowl sink, open cabinets, white cabinets, stainless steel appliances, light hardwood floors, with island, quartz benchtops, grey splashback and stone tile splashback.
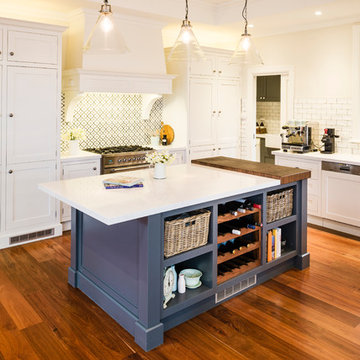
Tim Turner Photography.
Traditional l-shaped kitchen in Melbourne with a double-bowl sink, shaker cabinets, white cabinets, beige splashback, subway tile splashback and panelled appliances.
Traditional l-shaped kitchen in Melbourne with a double-bowl sink, shaker cabinets, white cabinets, beige splashback, subway tile splashback and panelled appliances.
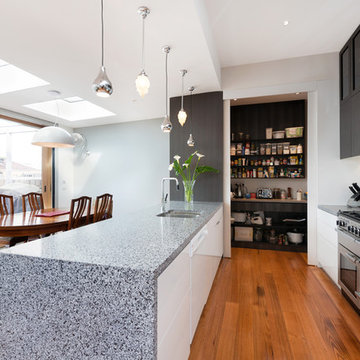
Extension Showing New Kitchen and Dining Room Adjacent New Deck Area Accessed Via Large Double Glazed Sliding Doors Constructed of Timber Salvaged from the Demolition Works. A Row of Double Glazed Skylights Provides Natural Light to this South Facing Extension. Kitchen Pantry Doors Shown Open. Photo by Matthew Mallett.
Kitchen with a Double-bowl Sink and White Cabinets Design Ideas
11