Kitchen with a Double-bowl Sink and with Island Design Ideas
Refine by:
Budget
Sort by:Popular Today
141 - 160 of 81,613 photos
Item 1 of 3
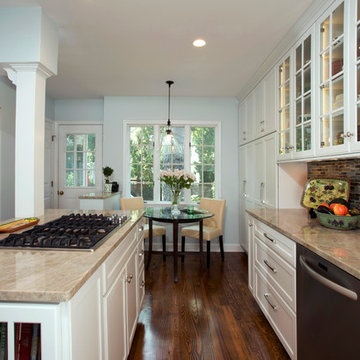
This cozy, newly remodeled kitchen in Alexandria feels brighter and more open to the homeowners. The top half of the wall between the rear entrance and the eat-in area of the kitchen was removed, and the entryway between a rear addition and the kitchen was widened by about 9 inches. The resulting breakfast nook is now filled with natural light, and the glass table and new rustic pendant light add to its peaceful ambiance. Photographer Greg Hadley
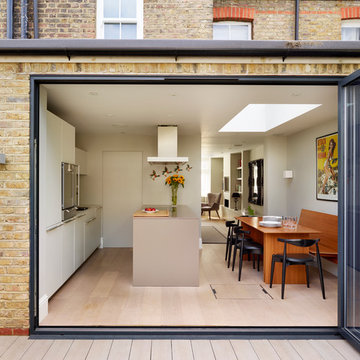
Inspiration for a modern galley eat-in kitchen in Cheshire with a double-bowl sink, flat-panel cabinets, white cabinets, panelled appliances, light hardwood floors and with island.
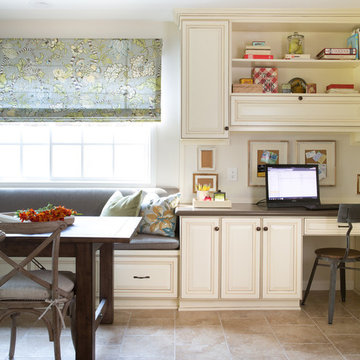
Photo of a mid-sized transitional eat-in kitchen in Los Angeles with quartz benchtops, subway tile splashback, stainless steel appliances, with island, a double-bowl sink, raised-panel cabinets, white cabinets, beige splashback and ceramic floors.
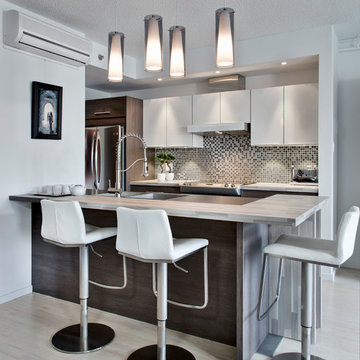
Joanie Charlebois - Designer | Cuisiniste.
Rodolf Noel - Photographer.
Photo of a small modern single-wall open plan kitchen in Montreal with with island, flat-panel cabinets, white cabinets, a double-bowl sink, laminate benchtops, green splashback, stainless steel appliances and light hardwood floors.
Photo of a small modern single-wall open plan kitchen in Montreal with with island, flat-panel cabinets, white cabinets, a double-bowl sink, laminate benchtops, green splashback, stainless steel appliances and light hardwood floors.
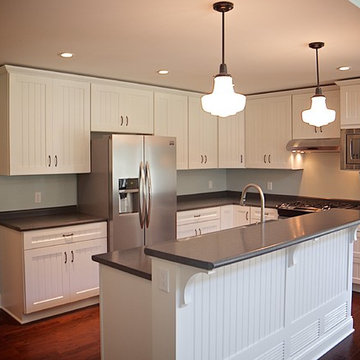
Bradley Wheeler, AIA, LEED AP
This is an example of a small transitional l-shaped eat-in kitchen in Other with a double-bowl sink, beaded inset cabinets, white cabinets, laminate benchtops, stainless steel appliances, dark hardwood floors and with island.
This is an example of a small transitional l-shaped eat-in kitchen in Other with a double-bowl sink, beaded inset cabinets, white cabinets, laminate benchtops, stainless steel appliances, dark hardwood floors and with island.
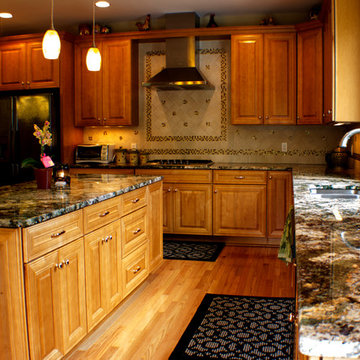
Kitchen view
This is an example of a mid-sized arts and crafts l-shaped open plan kitchen in New York with a double-bowl sink, raised-panel cabinets, medium wood cabinets, granite benchtops, beige splashback, ceramic splashback, stainless steel appliances, light hardwood floors and with island.
This is an example of a mid-sized arts and crafts l-shaped open plan kitchen in New York with a double-bowl sink, raised-panel cabinets, medium wood cabinets, granite benchtops, beige splashback, ceramic splashback, stainless steel appliances, light hardwood floors and with island.
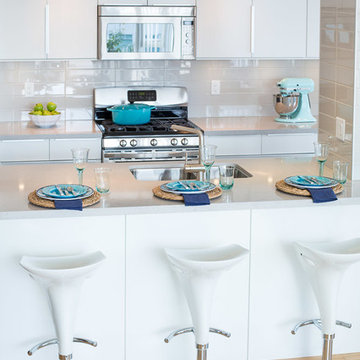
Compatibility with existing structure
This project involved rethinking the space by discovering new solutions within the same sq-footage. Through a development city permit process we were able to legally remove the enclosed solarium sliding doors and pocket-door to integrate the kitchen with the rest of the space. The result, two dysfunctional spaces now transformed into one dramatic and free-flowing space which fueled our client’s passion for entertaining and cooking.
A unique challenge involved integrating the remaining wall “pillar” into the design. It was created to house the building plumbing stack and some electrical. By integrating the island’s main countertop around the pillar with 3”x6” ceramic tiles we are able to add visual flavour to the space without jeopardizing the end result.
Functionality and efficient use of space
Kitchen cabinetry with pull-out doors and drawers added much needed storage to a cramped kitchen. Further, adding 3 floor-to-ceiling pantries helped increase storage by more than 300%
Extended quartz counter features a casual eating bar, with plenty of workspace and an undermounted sink for easy maintenance when cleaning countertops.
A larger island with extra seating made the kitchen a hub for all things entertainment.
Creativity in design and details
Customizing out-of-the-box standard cabinetry gives full-height storage at a price significantly less than custom millwork.
Housing the old fridge into an extra deep upper cabinet and incasing it with side gables created an integrated look to a “like-new” appliance.
Pot lights, task lights, and under cabinet lighting was added using a 3-way remote controlled dimmer assuring great lighting on a dark day.
Environmental considerations/features
The kitchen features: low-flow motion sensor faucet. Low-voltage pot lights with dimmers. 3, 3-way dimmer switches with remote control technology to create amazing ambiance in an environmentally friendly way. This meant we didn’t need to run new 3-way wiring, open walls, thus, avoiding extra work and debris.
Re using the “like-new” Energy-efficient appliances saved the client money.
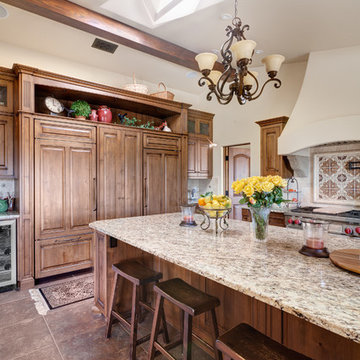
Inspiration for a large mediterranean u-shaped eat-in kitchen in Santa Barbara with a double-bowl sink, beaded inset cabinets, medium wood cabinets, granite benchtops, beige splashback, panelled appliances, ceramic floors and with island.
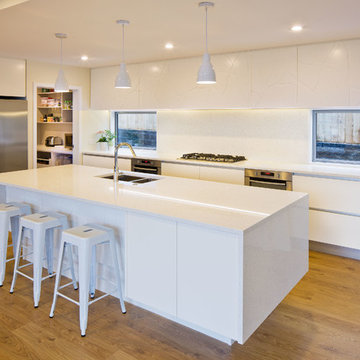
Paul McCredie Photography
This is an example of a modern l-shaped kitchen in Wellington with a double-bowl sink, flat-panel cabinets, white cabinets, stainless steel appliances, medium hardwood floors and with island.
This is an example of a modern l-shaped kitchen in Wellington with a double-bowl sink, flat-panel cabinets, white cabinets, stainless steel appliances, medium hardwood floors and with island.
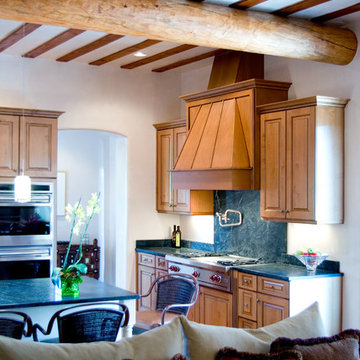
Mid-sized u-shaped open plan kitchen in Albuquerque with a double-bowl sink, raised-panel cabinets, medium wood cabinets, soapstone benchtops, stone slab splashback, stainless steel appliances, with island and medium hardwood floors.
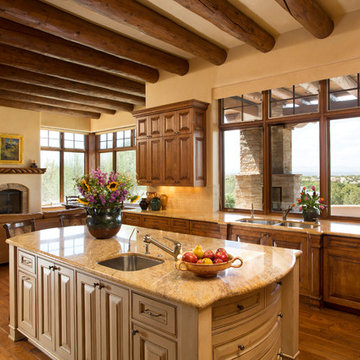
Photo of a mid-sized mediterranean l-shaped open plan kitchen in Albuquerque with a double-bowl sink, raised-panel cabinets, beige splashback, dark hardwood floors, with island, medium wood cabinets, granite benchtops and ceramic splashback.
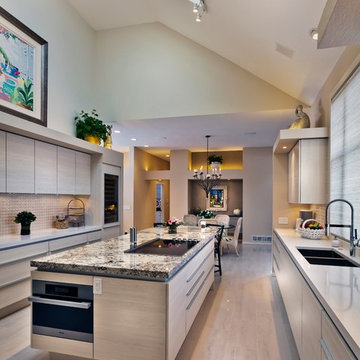
Gilbertson Photography
Design ideas for an expansive contemporary galley eat-in kitchen in Minneapolis with a double-bowl sink, flat-panel cabinets, light wood cabinets, white splashback, granite benchtops, porcelain splashback, panelled appliances, porcelain floors and with island.
Design ideas for an expansive contemporary galley eat-in kitchen in Minneapolis with a double-bowl sink, flat-panel cabinets, light wood cabinets, white splashback, granite benchtops, porcelain splashback, panelled appliances, porcelain floors and with island.
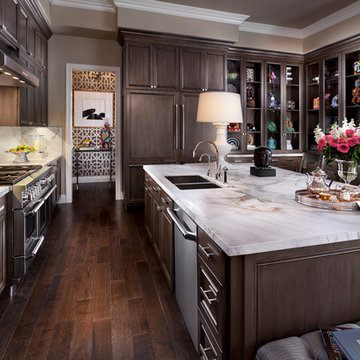
Thermador Kitchen Design Contest - Regional Winner
Photo of a large transitional u-shaped eat-in kitchen in Salt Lake City with a double-bowl sink, dark wood cabinets, white splashback, stainless steel appliances, dark hardwood floors, marble benchtops, stone slab splashback, with island, brown floor and recessed-panel cabinets.
Photo of a large transitional u-shaped eat-in kitchen in Salt Lake City with a double-bowl sink, dark wood cabinets, white splashback, stainless steel appliances, dark hardwood floors, marble benchtops, stone slab splashback, with island, brown floor and recessed-panel cabinets.
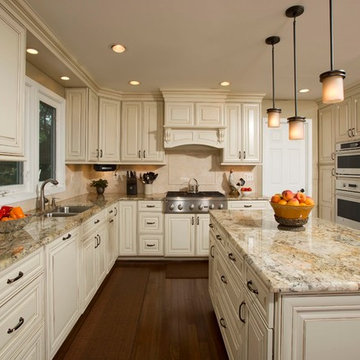
• A busy family wanted to rejuvenate their entire first floor. As their family was growing, their spaces were getting more cramped and finding comfortable, usable space was no easy task. The goal of their remodel was to create a warm and inviting kitchen and family room, great room-like space that worked with the rest of the home’s floor plan.
The focal point of the new kitchen is a large center island around which the family can gather to prepare meals. Exotic granite countertops and furniture quality light-colored cabinets provide a warm, inviting feel. Commercial-grade stainless steel appliances make this gourmet kitchen a great place to prepare large meals.
A wide plank hardwood floor continues from the kitchen to the family room and beyond, tying the spaces together. The focal point of the family room is a beautiful stone fireplace hearth surrounded by built-in bookcases. Stunning craftsmanship created this beautiful wall of cabinetry which houses the home’s entertainment system. French doors lead out to the home’s deck and also let a lot of natural light into the space.
From its beautiful, functional kitchen to its elegant, comfortable family room, this renovation achieved the homeowners’ goals. Now the entire family has a great space to gather and spend quality time.
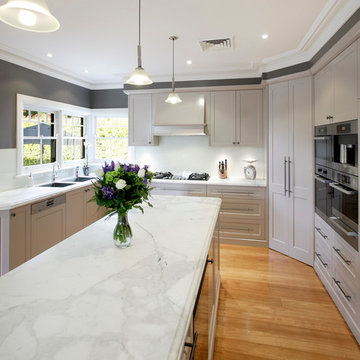
This West Pennant Hills renovation had a two main objectives: to improve the space around the island and reorganise the storage space for greater efficiency. Designer David Bartlett turned his attention to the layout of the room and repositioned a number of elements to enhance the work flow.
"We needed to create an efficient work triangle," he says, "and I needed to find a way to include more appliances within the space."
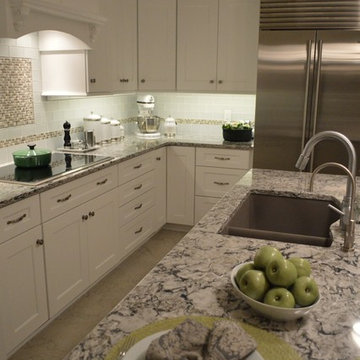
A northeast Ohio kitchen gets an extreme makeover with soft painted cabinets in white and pale green color. Warm green accents and a hard-working granite composite kitchen sink in the island gives this newly remodeled kitchen a gorgeous look in summer or winter.
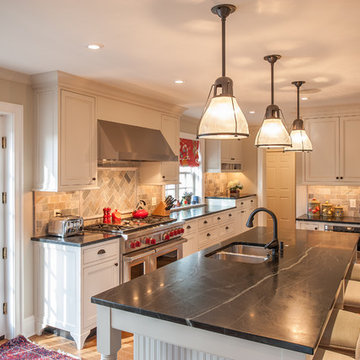
Angle Eye Photography
Design ideas for a traditional l-shaped separate kitchen in Philadelphia with a double-bowl sink, beaded inset cabinets, white cabinets, multi-coloured splashback, stainless steel appliances, slate splashback, soapstone benchtops, medium hardwood floors, with island and brown floor.
Design ideas for a traditional l-shaped separate kitchen in Philadelphia with a double-bowl sink, beaded inset cabinets, white cabinets, multi-coloured splashback, stainless steel appliances, slate splashback, soapstone benchtops, medium hardwood floors, with island and brown floor.
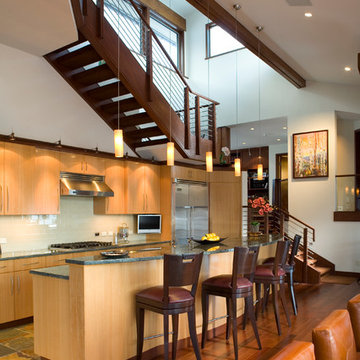
Elegant stair above kitchen space. Brent Moss Photography
Inspiration for a mid-sized contemporary galley eat-in kitchen in Denver with flat-panel cabinets, light wood cabinets, stainless steel appliances, a double-bowl sink, granite benchtops, medium hardwood floors and with island.
Inspiration for a mid-sized contemporary galley eat-in kitchen in Denver with flat-panel cabinets, light wood cabinets, stainless steel appliances, a double-bowl sink, granite benchtops, medium hardwood floors and with island.
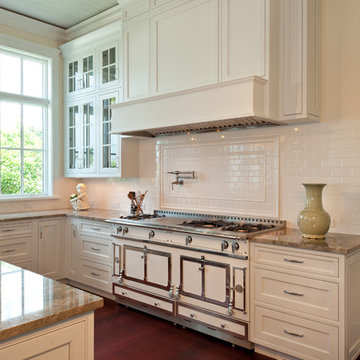
This elegant coastal kitchen has its roots in a cottage style and Allikristé transformed the space into an upscale clean and crisp transitional feel.
Design ideas for a mid-sized traditional l-shaped eat-in kitchen in Tampa with subway tile splashback, white appliances, shaker cabinets, white cabinets, granite benchtops, white splashback, dark hardwood floors, with island, brown floor and a double-bowl sink.
Design ideas for a mid-sized traditional l-shaped eat-in kitchen in Tampa with subway tile splashback, white appliances, shaker cabinets, white cabinets, granite benchtops, white splashback, dark hardwood floors, with island, brown floor and a double-bowl sink.
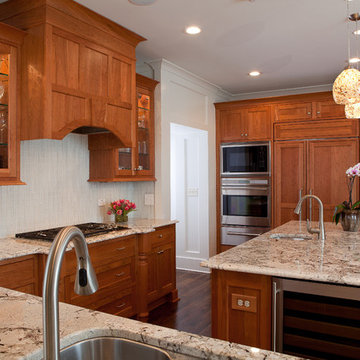
Design ideas for a mid-sized traditional separate kitchen in Atlanta with glass-front cabinets, panelled appliances, medium wood cabinets, a double-bowl sink, granite benchtops, white splashback, glass tile splashback, dark hardwood floors and with island.
Kitchen with a Double-bowl Sink and with Island Design Ideas
8