Kitchen with a Double-bowl Sink and Yellow Benchtop Design Ideas
Refine by:
Budget
Sort by:Popular Today
21 - 40 of 173 photos
Item 1 of 3
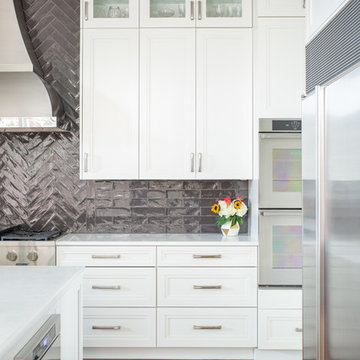
Not only was this kitchen a huge aesthetic transformation from the yellow tones that existed before it, but we increased valuable working and storage space for these cooks! In addition, these grandparents have more than enough little guys to fit into island banquette that was custom built around their oversized island. What a statement!
Cabinetry: Ultracraft, Sarasota door in Melted Brie
Countertop: Caesarstone quartz 3cm Frosty Carrina
Backsplash: Daltile Artigiano 3x12 Milan Arena
Hardware: Atlas Wadsworth pull in Brushed Satin Nickel
Sink: Blanco Diamons Silgranit 1-3/4 bowl in Cinder
Faucet: Rohl, Michael Berman Pull-Down Faucet in satin nickel
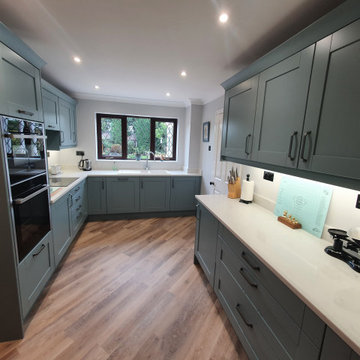
Range: Cambridge
Colour: Fjord
Worktop: Carrara Quartz
Mid-sized traditional eat-in kitchen in West Midlands with a double-bowl sink, shaker cabinets, green cabinets, quartzite benchtops, white splashback, medium hardwood floors, no island, brown floor, yellow benchtop and coffered.
Mid-sized traditional eat-in kitchen in West Midlands with a double-bowl sink, shaker cabinets, green cabinets, quartzite benchtops, white splashback, medium hardwood floors, no island, brown floor, yellow benchtop and coffered.
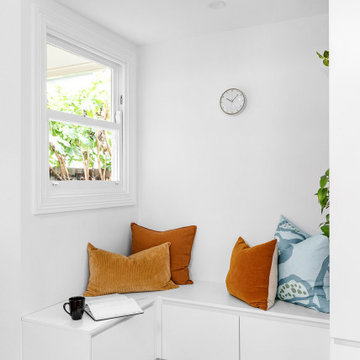
With the request for neutral tones, our design team has created a beautiful, light-filled space with a white lithostone bench top, solid timber drop-down seating area and terrazzo splashback ledge to amplify functionality without compromising style.
We extended the window out to attract as much natural light as possible and utilised existing dead-space by adding a cozy reading nook. Fitted with power points and shelves, this nook can also be used to get on top of life admin.
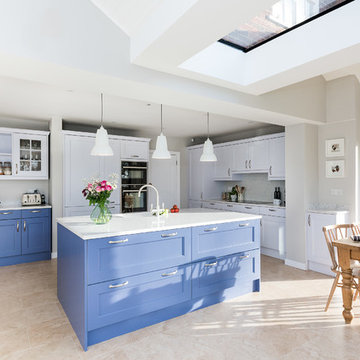
The Kitchen was opened up with new sliding doors across the rear of the property to enhance the terrific view and bring the outside in. The functional Island looks directly outside while still being a hub for the social aspect of the room. The units were fitted primed and the doors an cabinets were painted on site to the exact colour of the customers choice.
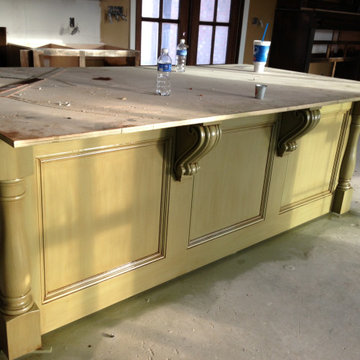
Beautiful Home owned by one of my favorite clients. Cody Lemaire in Vinton, LA. Built in for double oven, appliance garage and refrigerator.
Absolutely beautiful Island
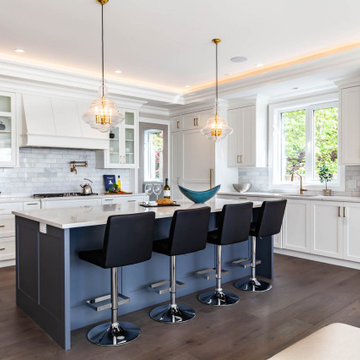
Photo of an expansive transitional l-shaped eat-in kitchen in Vancouver with a double-bowl sink, shaker cabinets, medium wood cabinets, quartz benchtops, grey splashback, marble splashback, stainless steel appliances, medium hardwood floors, with island, grey floor, yellow benchtop and coffered.
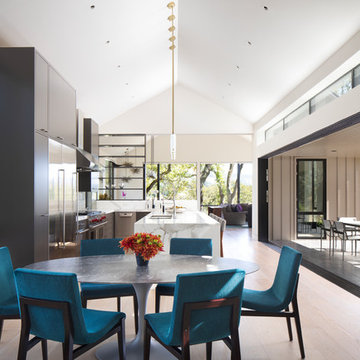
Paul Dyer
Photo of a mid-sized country l-shaped open plan kitchen in San Luis Obispo with a double-bowl sink, flat-panel cabinets, grey cabinets, granite benchtops, grey splashback, glass tile splashback, stainless steel appliances, light hardwood floors, with island, beige floor and yellow benchtop.
Photo of a mid-sized country l-shaped open plan kitchen in San Luis Obispo with a double-bowl sink, flat-panel cabinets, grey cabinets, granite benchtops, grey splashback, glass tile splashback, stainless steel appliances, light hardwood floors, with island, beige floor and yellow benchtop.
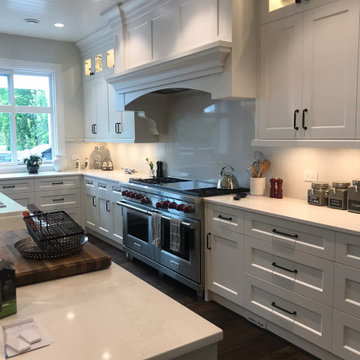
Expansive transitional u-shaped eat-in kitchen in Other with a double-bowl sink, shaker cabinets, white cabinets, quartz benchtops, white splashback, engineered quartz splashback, stainless steel appliances, light hardwood floors, with island, brown floor, yellow benchtop and timber.
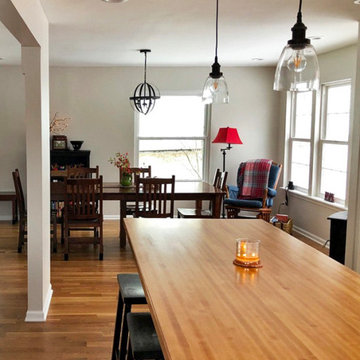
"My countertop arrived in perfect condition. Before shipping I asked for if one foot could be cut off and both pieces shipped, and the staff was very workable. I am grateful for the excellent service!" Jason
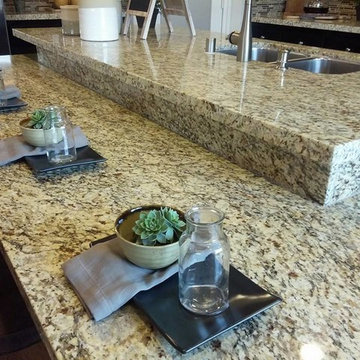
Design ideas for a kitchen in Orange County with a double-bowl sink, granite benchtops, with island and yellow benchtop.
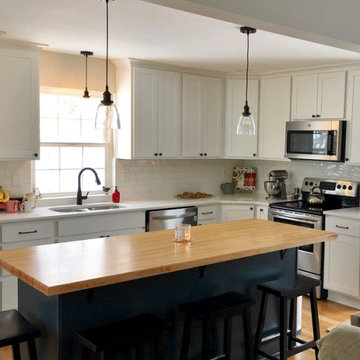
"My countertop arrived in perfect condition. Before shipping I asked for if one foot could be cut off and both pieces shipped, and the staff was very workable. I am grateful for the excellent service!" Jason
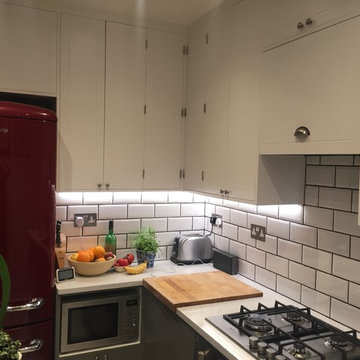
This is an example of a small modern galley separate kitchen in London with a double-bowl sink, shaker cabinets, grey cabinets, quartzite benchtops, white splashback, subway tile splashback, painted wood floors, no island, white floor and yellow benchtop.
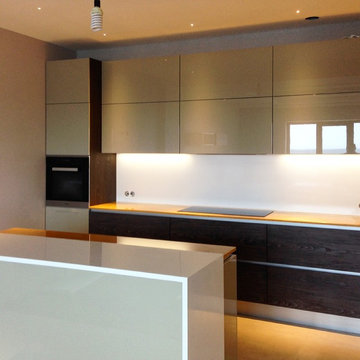
Современная кухня с профиль ручками Gola line сделана по индивидуальным размерам под заказ, автор Попов А.В.
Design ideas for a large modern u-shaped eat-in kitchen in Other with a double-bowl sink, flat-panel cabinets, solid surface benchtops, white splashback, porcelain floors, with island, beige floor, beige cabinets, glass sheet splashback, black appliances and yellow benchtop.
Design ideas for a large modern u-shaped eat-in kitchen in Other with a double-bowl sink, flat-panel cabinets, solid surface benchtops, white splashback, porcelain floors, with island, beige floor, beige cabinets, glass sheet splashback, black appliances and yellow benchtop.
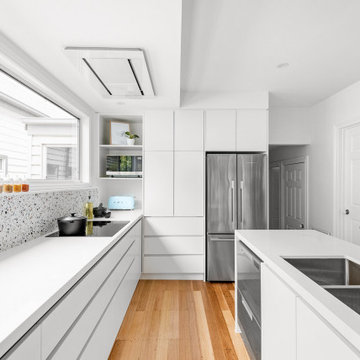
With the request for neutral tones, our design team has created a beautiful, light-filled space with a white lithostone bench top, solid timber drop-down seating area and terrazzo splashback ledge to amplify functionality without compromising style.
We extended the window out to attract as much natural light as possible and utilised existing dead-space by adding a cozy reading nook. Fitted with power points and shelves, this nook can also be used to get on top of life admin.
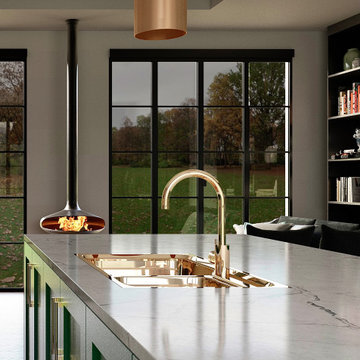
For our recent project we wanted the family to maximise their enjoyment of their garden when they were relaxing and dining. This then allowed us to use the width of the top half of the space to layout the kitchen. Open plan spaces are obviously larger rooms, so that presents a challenge if you want to create a cosy seating area. For our recent project the family wanted to add glass to the rear of the extension to enjoy a connection to nature. However they also wanted to add a fire into the space to feel cosy and relaxed.
The solution was to divide up the window wall into two large sections of Crittall doors and add a ceiling hung, feature fire. By creating this strong feature, it also clearly defined the cosy area of the space.
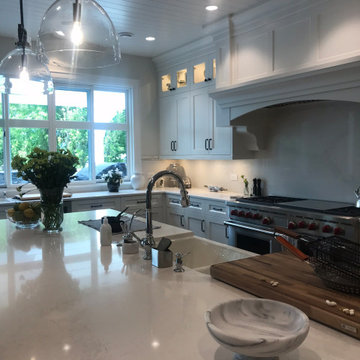
Design ideas for an expansive beach style u-shaped eat-in kitchen in Other with a double-bowl sink, shaker cabinets, white cabinets, quartz benchtops, white splashback, engineered quartz splashback, stainless steel appliances, light hardwood floors, with island, brown floor, yellow benchtop and timber.
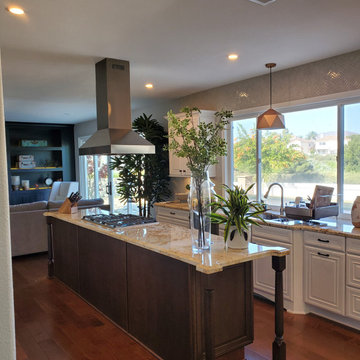
Inspiration for a transitional kitchen in San Diego with a double-bowl sink, raised-panel cabinets, white cabinets, granite benchtops, beige splashback, mosaic tile splashback, stainless steel appliances, plywood floors, with island, brown floor and yellow benchtop.
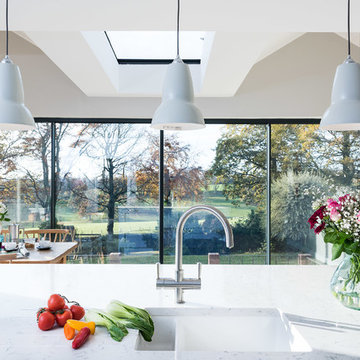
The Kitchen was opened up with new sliding doors across the rear of the property to enhance the terrific view and bring the outside in. The functional Island looks directly outside while still being a hub for the social aspect of the room. The units were fitted primed and the doors an cabinets were painted on site to the exact colour of the customers choice.
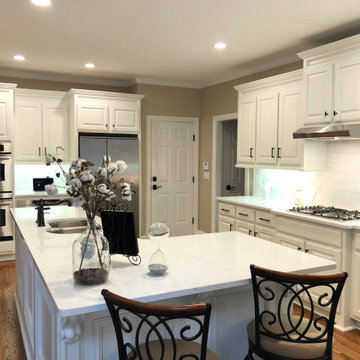
Solid oak custom cabinetry with a glaze finish updated to White Dove - OC-17 by Benjamin Moore w/ new quartzite counters, new dolomite tile; removal of over range microwave and installation of new gas cooktop; new vent hood; and custom cabinet to accommodate new Decor drawer microwave.
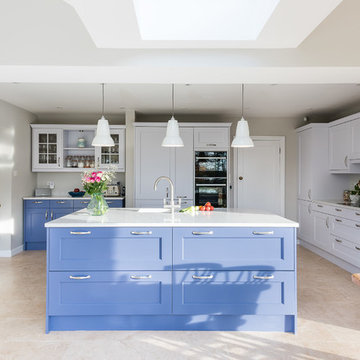
The Kitchen was opened up with new sliding doors across the rear of the property to enhance the terrific view and bring the outside in. The functional Island looks directly outside while still being a hub for the social aspect of the room. The units were fitted primed and the doors an cabinets were painted on site to the exact colour of the customers choice.
Kitchen with a Double-bowl Sink and Yellow Benchtop Design Ideas
2