Kitchen with a Double-bowl Sink Design Ideas
Refine by:
Budget
Sort by:Popular Today
81 - 100 of 32,924 photos
Item 1 of 3
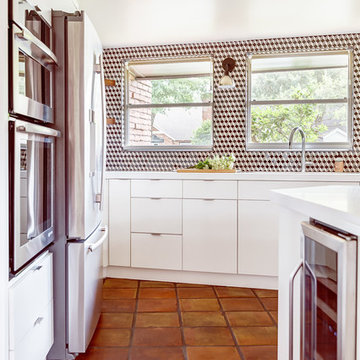
Midcentury modern kitchen with white kitchen cabinets, solid surface countertops, and tile backsplash. Open shelving is used throughout. The wet bar design includes teal grasscloth. The floors are the original 1950's Saltillo tile. A flush mount vent hood has been used to not obstruct the view.
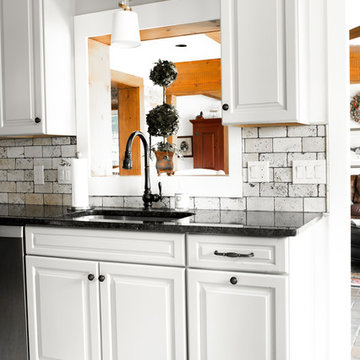
McKenna Hutchinson
Inspiration for a mid-sized country u-shaped eat-in kitchen in Charlotte with a double-bowl sink, raised-panel cabinets, white cabinets, granite benchtops, beige splashback, brick splashback, stainless steel appliances, ceramic floors, no island, grey floor and black benchtop.
Inspiration for a mid-sized country u-shaped eat-in kitchen in Charlotte with a double-bowl sink, raised-panel cabinets, white cabinets, granite benchtops, beige splashback, brick splashback, stainless steel appliances, ceramic floors, no island, grey floor and black benchtop.
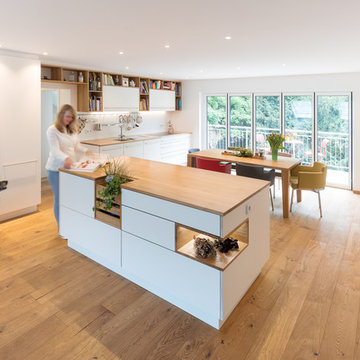
Die große Wohnküche vereint Design und Funktionalität auf ideale Art und Weise. Das offene Konzept ist so angeordnet, dass der Esstisch das Zentrum bildet. Küchenzeile und Hochschränke bilden eine Art Rahmen; die Verbindung zum Wohnraum entsteht durch die Kücheninsel. Die Farben sind perfekt aufeinander abgestimmt und finden sich in einzelnen Elementen wieder, die somit zu echten optischen Highlights werden.
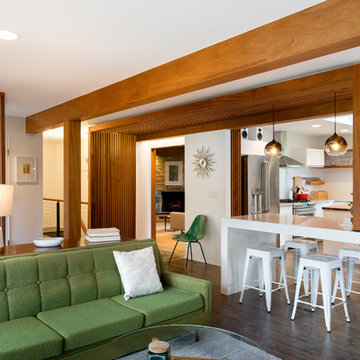
Mid-Century house remodel. Design by aToM. Construction and installation of mahogany structure and custom cabinetry by d KISER design.construct, inc. Photograph by Colin Conces Photography
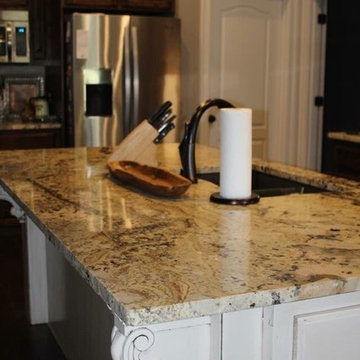
Inspiration for a large traditional l-shaped open plan kitchen in Little Rock with a double-bowl sink, raised-panel cabinets, white cabinets, granite benchtops, beige splashback, stone tile splashback, stainless steel appliances and with island.
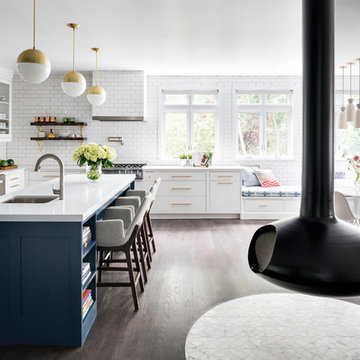
A hip young family moving from Boston tackled an enormous makeover of an antique colonial revival home in downtown Larchmont. The kitchen area was quite spacious but benefitted from a small bump out for a banquette and additional windows. Navy blue island and tall cabinetry matched to Benjamin Moore’s Van Deusen blue is balanced by crisp white (Benjamin Moore’s Chantilly Lace) cabinetry on the perimeter. The mid-century inspired suspended fireplace adds warmth and style to the kitchen. A tile covered range hood blends the ventilation into the walls. Brushed brass hardware by Lewis Dolan in a contemporary T-bar shape offer clean lines in a warm metallic tone.
White Marble countertops on the perimeter are balanced by white quartz composite on the island. Kitchen design and custom cabinetry by Studio Dearborn. Countertops by Rye Marble. Refrigerator--Subzero; Range—Viking French door oven--Viking. Dacor Wine Station. Dishwashers—Bosch. Ventilation—Best. Hardware—Lewis Dolan. Lighting—Rejuvenation. Sink--Franke. Stools--Soho Concept. Photography Adam Kane Macchia.
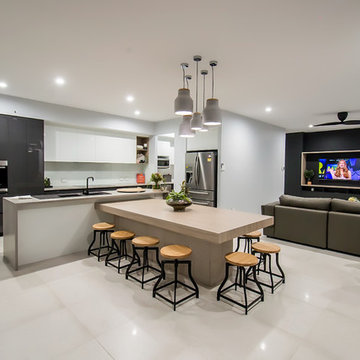
Liz Andrews Photography & Design
Design ideas for a mid-sized modern galley open plan kitchen in Other with a double-bowl sink, flat-panel cabinets, grey cabinets, granite benchtops, white splashback, glass sheet splashback, stainless steel appliances, ceramic floors, with island, white floor and beige benchtop.
Design ideas for a mid-sized modern galley open plan kitchen in Other with a double-bowl sink, flat-panel cabinets, grey cabinets, granite benchtops, white splashback, glass sheet splashback, stainless steel appliances, ceramic floors, with island, white floor and beige benchtop.
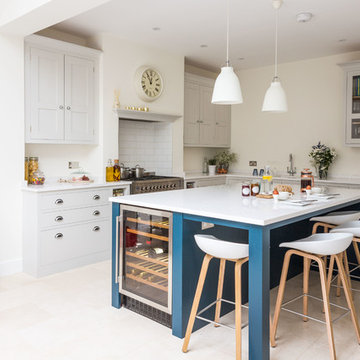
Oak shaker style kitchen with island unit painted in Farrow & Ball Hague Blue. The island has a Bianco Fantasia worktop and a wine cooler. The perimeter units are painted in Farrow & Ball Ammonite. The Smeg range cooker has built in spice racks on either side and an extractor housed in the chimney breast with a cornice style shelf for decorative items.
Charlie O'Beirne
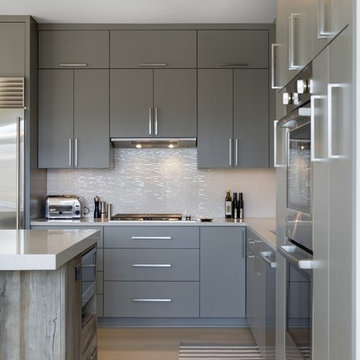
Photo of a mid-sized contemporary l-shaped open plan kitchen in Minneapolis with a double-bowl sink, flat-panel cabinets, grey cabinets, quartz benchtops, white splashback, stainless steel appliances, light hardwood floors, with island and brown floor.
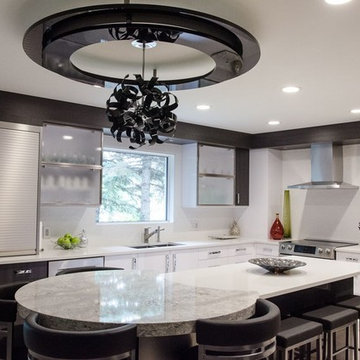
This is an example of a large contemporary l-shaped eat-in kitchen in Orange County with a double-bowl sink, flat-panel cabinets, white cabinets, quartzite benchtops, white splashback, mosaic tile splashback, stainless steel appliances, porcelain floors and with island.
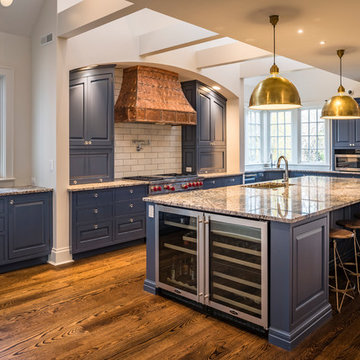
The custom cabinetry is truly built in even into large archway over the range.
Inspiration for a large country l-shaped kitchen in Cincinnati with a double-bowl sink, raised-panel cabinets, blue cabinets, granite benchtops, grey splashback, subway tile splashback, stainless steel appliances, medium hardwood floors, with island and brown floor.
Inspiration for a large country l-shaped kitchen in Cincinnati with a double-bowl sink, raised-panel cabinets, blue cabinets, granite benchtops, grey splashback, subway tile splashback, stainless steel appliances, medium hardwood floors, with island and brown floor.
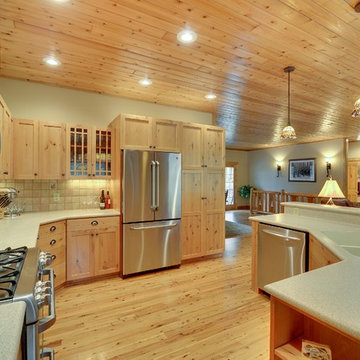
Mid-sized country u-shaped eat-in kitchen in Minneapolis with a double-bowl sink, shaker cabinets, light wood cabinets, solid surface benchtops, beige splashback, ceramic splashback, stainless steel appliances, light hardwood floors and with island.
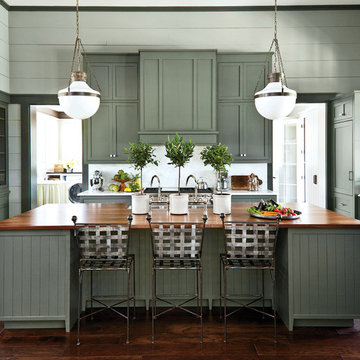
Laurey Glenn
Inspiration for a large country galley eat-in kitchen in Nashville with a double-bowl sink, beaded inset cabinets, green cabinets, marble benchtops, white splashback, stainless steel appliances, dark hardwood floors and with island.
Inspiration for a large country galley eat-in kitchen in Nashville with a double-bowl sink, beaded inset cabinets, green cabinets, marble benchtops, white splashback, stainless steel appliances, dark hardwood floors and with island.
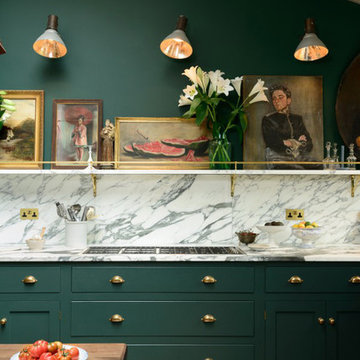
Photo by deVol Kitchens
This is an example of a mid-sized traditional l-shaped eat-in kitchen in London with a double-bowl sink, shaker cabinets, green cabinets, marble benchtops, stone slab splashback, black appliances, light hardwood floors and no island.
This is an example of a mid-sized traditional l-shaped eat-in kitchen in London with a double-bowl sink, shaker cabinets, green cabinets, marble benchtops, stone slab splashback, black appliances, light hardwood floors and no island.
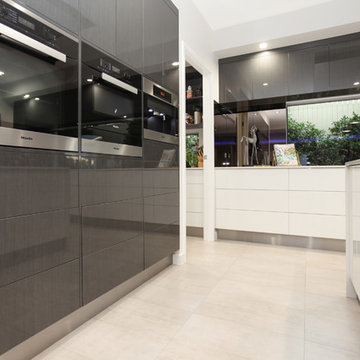
Kath Heke - Real Estate Photography
Inspiration for a large contemporary u-shaped open plan kitchen in Other with a double-bowl sink, flat-panel cabinets, white cabinets, granite benchtops, stainless steel appliances, ceramic floors, with island, grey floor, white benchtop and coffered.
Inspiration for a large contemporary u-shaped open plan kitchen in Other with a double-bowl sink, flat-panel cabinets, white cabinets, granite benchtops, stainless steel appliances, ceramic floors, with island, grey floor, white benchtop and coffered.
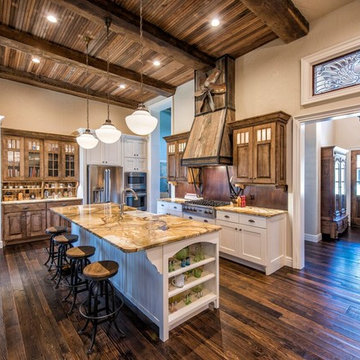
Inspiration for a large country u-shaped eat-in kitchen in Other with a double-bowl sink, shaker cabinets, white cabinets, brown splashback, timber splashback, stainless steel appliances, dark hardwood floors and with island.
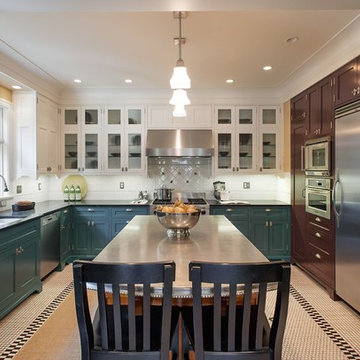
This kitchen was in a home dating from the early 20th century and located in the Mt. Baker neighborhood of Seattle. It is u-shaped with an island in the center topped with a zinc counter. Black and white tile was used on the floor in a tradition pattern with hexagon as the inset and a black and white border with a square mosaic around the perimeter framing the island. Cabinetry is inset traditional style with the hardware on the exterior. the base of each cabinet is framed with a footed detail. Base cabinet were painted with teal, upper cabinets are white and the full height cabinets are mahogany which is used throughout the residence. A tradition style faucet was used with the pull out attached. Cup pulls are used on the drawers and knobs have a back plate.
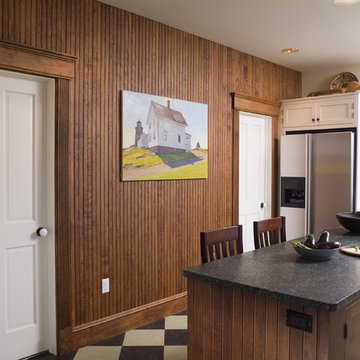
This is an example of a large traditional l-shaped eat-in kitchen in New York with a double-bowl sink, shaker cabinets, dark wood cabinets, soapstone benchtops, stone slab splashback, stainless steel appliances, linoleum floors, with island, multi-coloured floor and black benchtop.
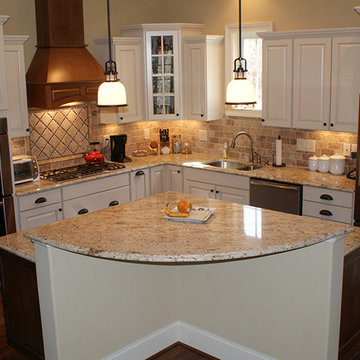
This is an example of a mid-sized traditional l-shaped eat-in kitchen in Richmond with a double-bowl sink, raised-panel cabinets, white cabinets, granite benchtops, beige splashback, brick splashback, stainless steel appliances, medium hardwood floors, with island and brown floor.
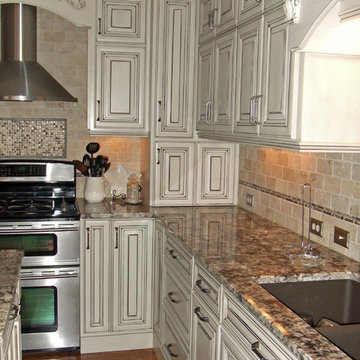
Custom designed island and backsplashes.
Inspiration for a mid-sized traditional single-wall eat-in kitchen in Atlanta with a double-bowl sink, raised-panel cabinets, light wood cabinets, granite benchtops, beige splashback, stone tile splashback, stainless steel appliances, medium hardwood floors and with island.
Inspiration for a mid-sized traditional single-wall eat-in kitchen in Atlanta with a double-bowl sink, raised-panel cabinets, light wood cabinets, granite benchtops, beige splashback, stone tile splashback, stainless steel appliances, medium hardwood floors and with island.
Kitchen with a Double-bowl Sink Design Ideas
5